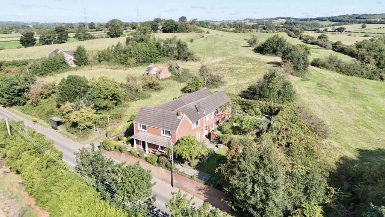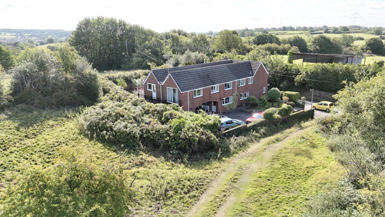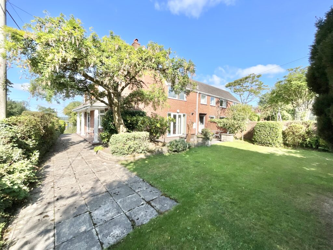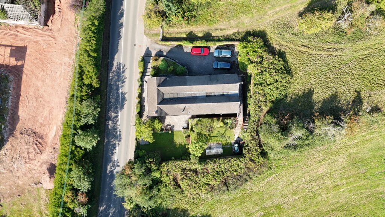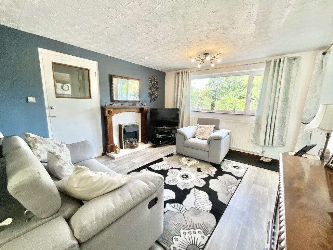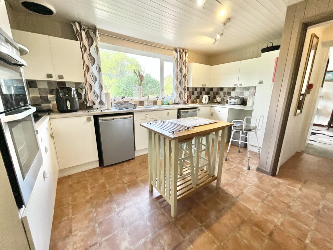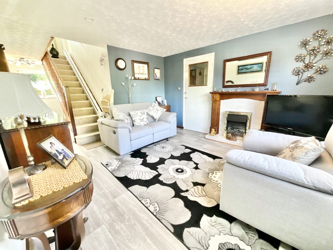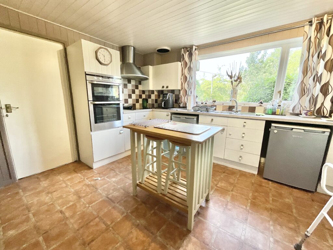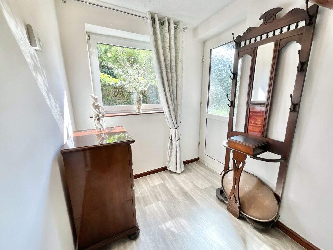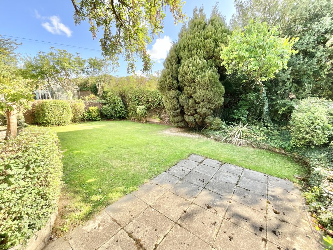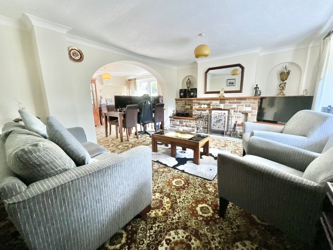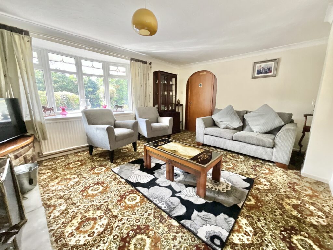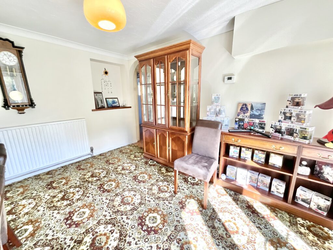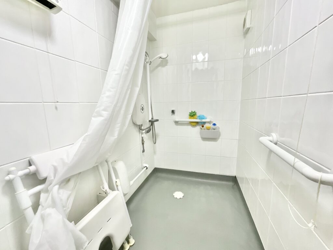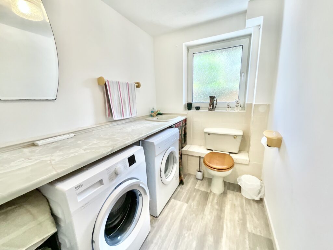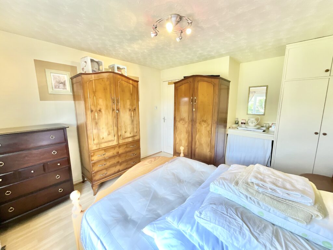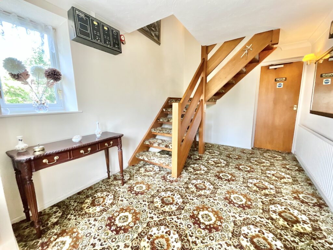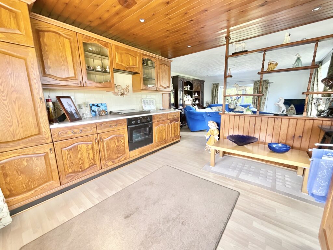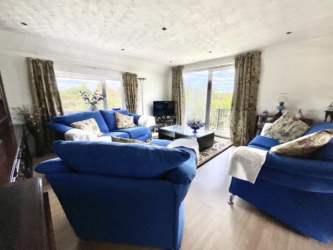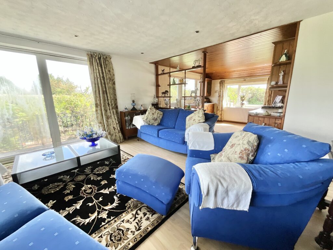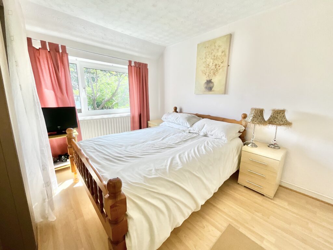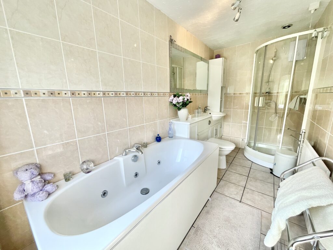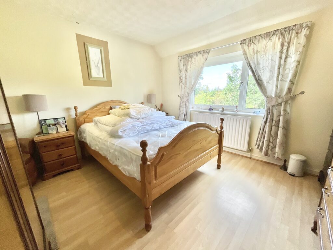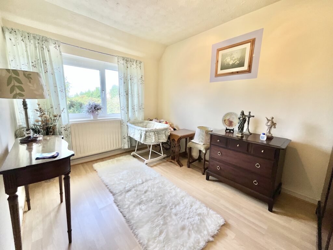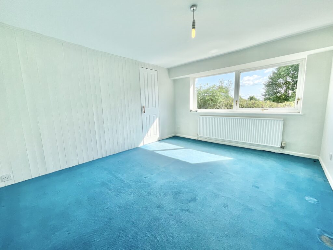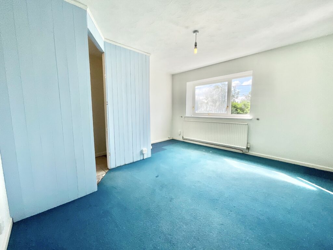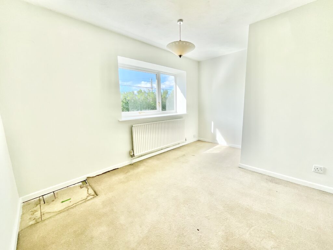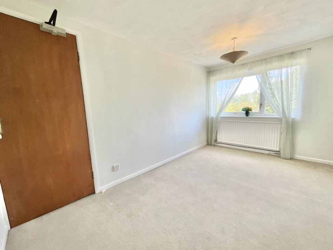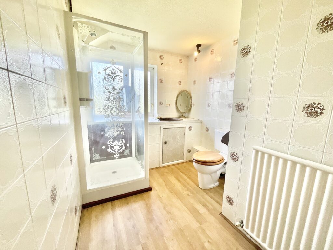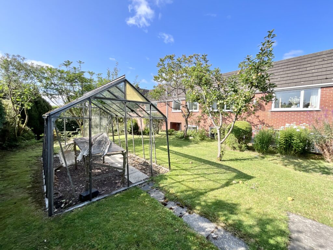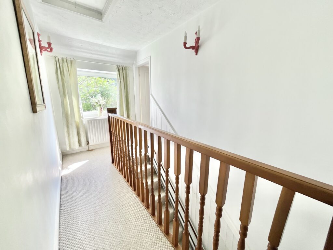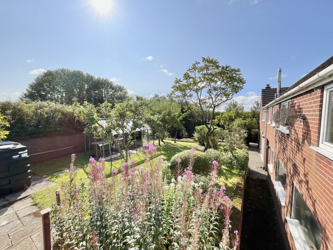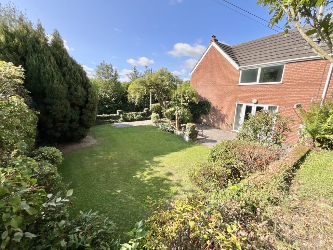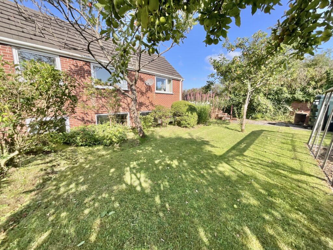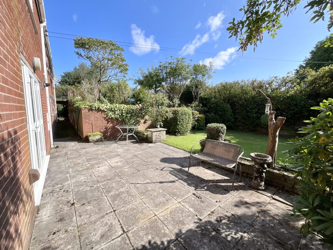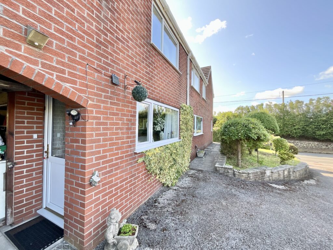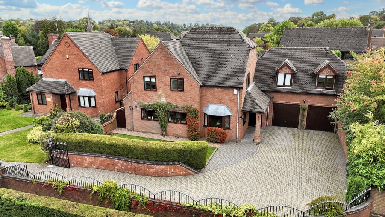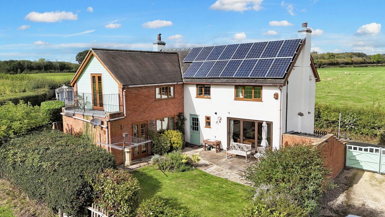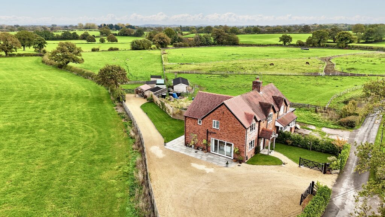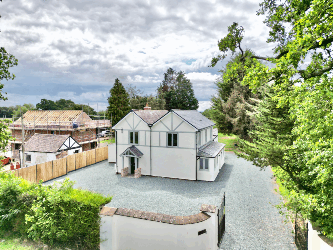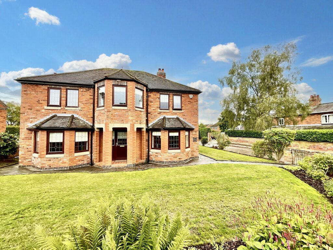Draycott Road, Totmonslow
£695,000
5 reasons we love this property
- Seven spacious bedrooms! Perfect for large families, multi-generational living, or hosting guests in comfort and style.
- Former Bed & Breakfast Charm! With a rich history of hospitality, the home offers flexible living space and a layout ideal for entertaining or running a business.
- Idyllic countryside setting! Surrounded by open fields and far-reaching views, enjoy peace, privacy, and the beauty of rural life.
- Multiple reception rooms, a large kitchen, and versatile spaces create endless potential for modern family living.
- Character & Potential Combined – A rare blend of traditional charm and future opportunity — ready to be your forever home or next great venture.
About this property
Ain’t no mountain high enough… to keep you from loving this home! Nestled in the heart of the countryside, surrounded by rolling fields!
Ain’t no mountain high enough… to keep you from loving this home! Nestled in the heart of the countryside, surrounded by rolling fields, High Gables is a magnificent seven-bedroom detached family home. Having been in the current family for decades this home was formerly a successful bed & breakfast, this spacious rural retreat is brimming with character, charm and endless possibilities! From the moment you pull onto the driveway you’ll feel it, that sense of freedom, peace and belonging. Whether you’re dreaming of a large family haven, multi-generational living or rekindling the B&B magic this home rises to every occasion!
Step in through the front door and you are welcomed by a generous entrance hallway leading to the downstairs accommodation. At the front is a formal living room with open fireplace perfect for those colder winter evenings. The living room opens into a formal dining room with French doors leading to a patio. A useful wet room and cloakroom come utility room are handy additions. With a contemporary breakfast kitchen fitted with cream cupboards and complementing worktops. A further sitting room is located to the back of the home with access out to both the back and the side.
Upstairs is separated by two staircases; the first of which is positioned in the main entrance hallway. This leads to four of the main double bedrooms, two of these benefit from walk in wardrobe space with a shower room completing this space. The second staircase is located in the rear sitting room and leads to three further double bedrooms, two having built in wardrobes with a contemporary bathroom having bath and shower. With an open plan living dining kitchen leading to a balcony.
High Gables is set within an idyllic rural setting with views stretching for miles, the garden is wraparound with mature borders, fruit trees and lawn with generous driveway providing off road parking for multiple vehicles. An integral double garage houses two useful workshops.
The opportunities are endless with countryside on your doorstep yet just a short stroll down the road is the village of Tean where you can find shops, eateries, local schools and main commuter links.
Need more space? Got a vision? This home is ready. Big family? Growing business? This home is able. Looking for peace, privacy and purpose? This home delivers.
Because darling, ain’t no mountain high enough, ain’t no valley low enough, ain’t no river wide enough to keep you from the home you were always meant to find!
Council Tax Band: A
Tenure: Freehold
Useful Links
Broadband and mobile phone coverage checker - https://checker.ofcom.org.uk/
Floor Plans
Please note that floor plans are provided to give an overall impression of the accommodation offered by the property. They are not to be relied upon as a true, scaled and precise representation. Whilst we make every attempt to ensure the accuracy of the floor plan, measurements of doors, windows, rooms and any other item are approximate. This plan is for illustrative purposes only and should only be used as such by any prospective purchaser.
Agent's Notes
Although we try to ensure accuracy, these details are set out for guidance purposes only and do not form part of a contract or offer. Please note that some photographs have been taken with a wide-angle lens. A final inspection prior to exchange of contracts is recommended. No person in the employment of James Du Pavey Ltd has any authority to make any representation or warranty in relation to this property.
ID Checks
Please note we charge £50 inc VAT for ID Checks and verification for each person financially involved with the transaction when purchasing a property through us.
Referrals
We can recommend excellent local solicitors, mortgage advice and surveyors as required. At no time are you obliged to use any of our services. We recommend Gent Law Ltd for conveyancing, they are a connected company to James Du Pavey Ltd but their advice remains completely independent. We can also recommend other solicitors who pay us a referral fee of £240 inc VAT. For mortgage advice we work with RPUK Ltd, a superb financial advice firm with discounted fees for our clients. RPUK Ltd pay James Du Pavey 25% of their fees. RPUK Ltd is a trading style of Retirement Planning (UK) Ltd, Authorised and Regulated by the Financial Conduct Authority. Your Home is at risk if you do not keep up repayments on a mortgage or other loans secured on it. We receive £70 inc VAT for each survey referral.



