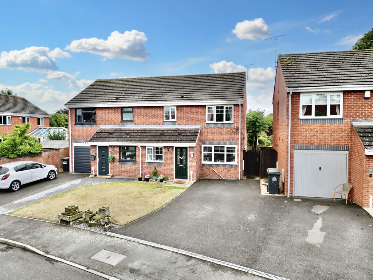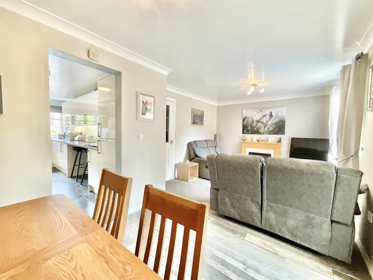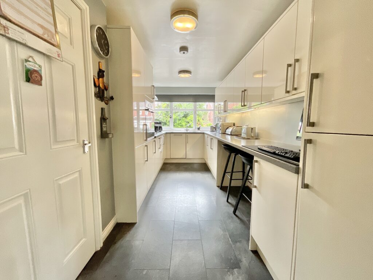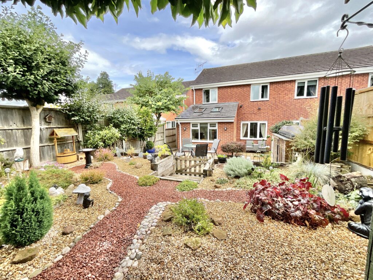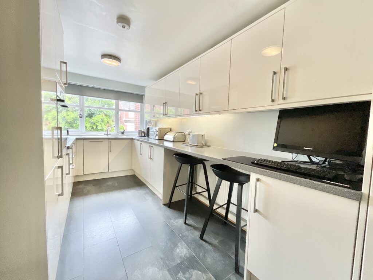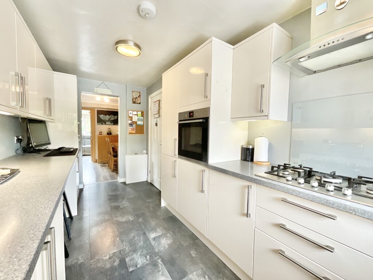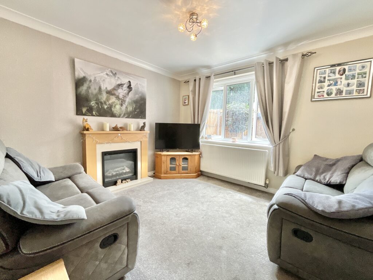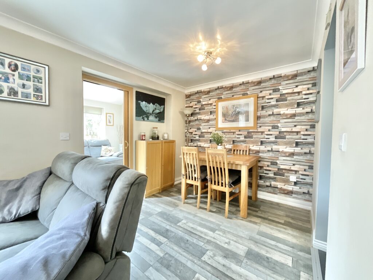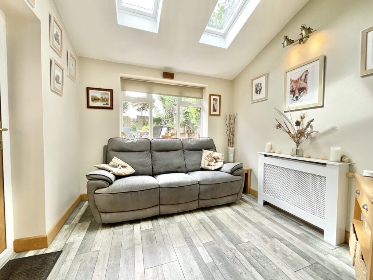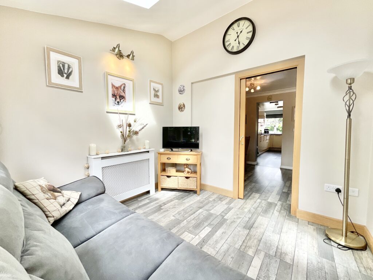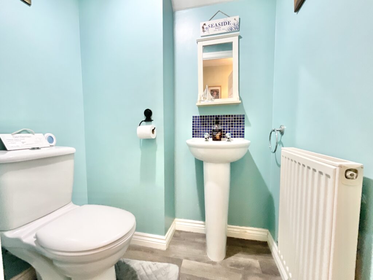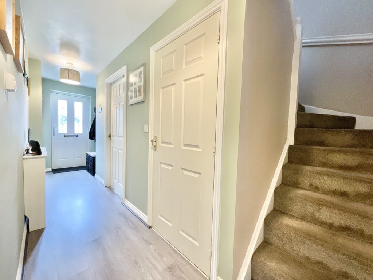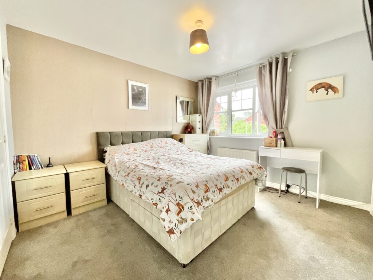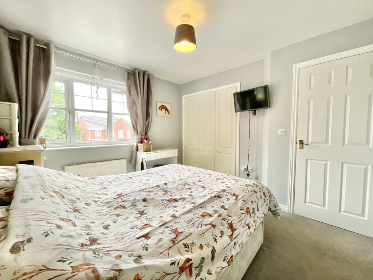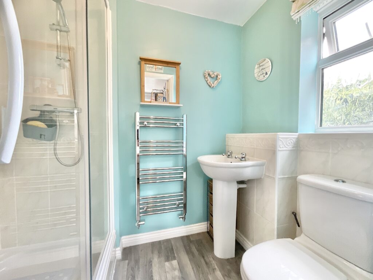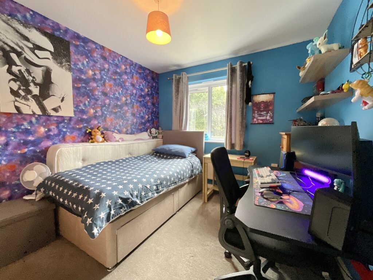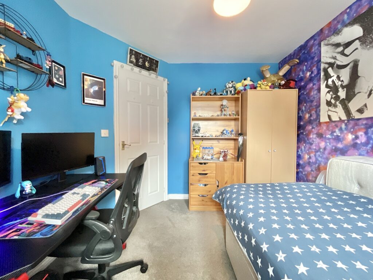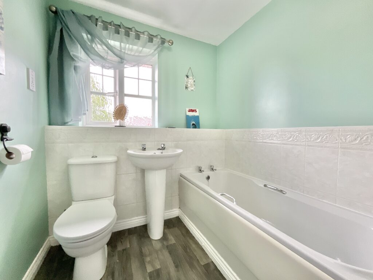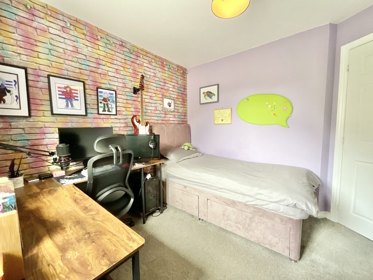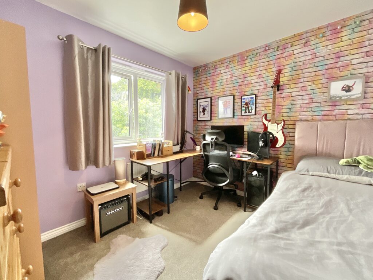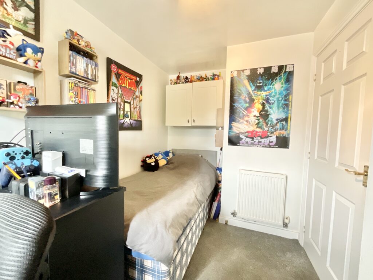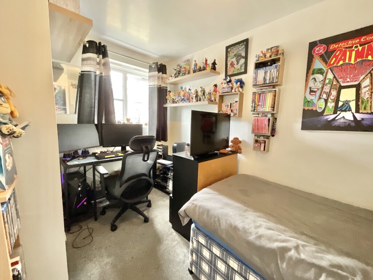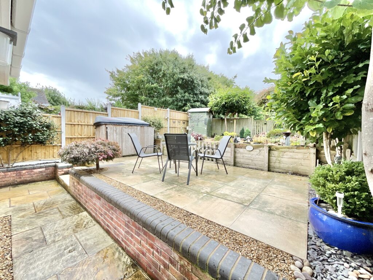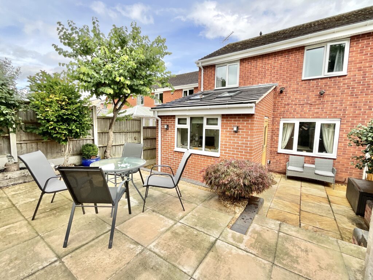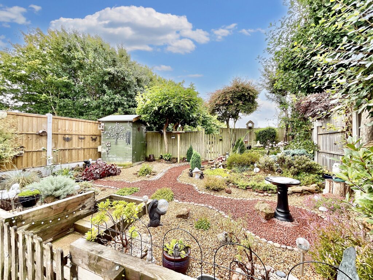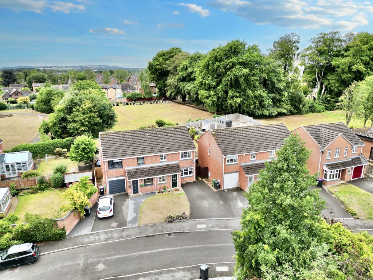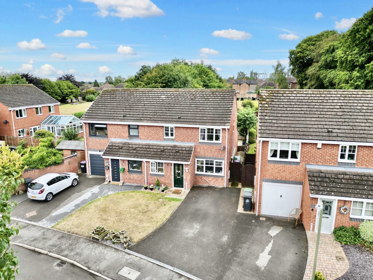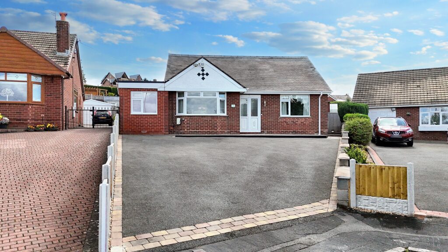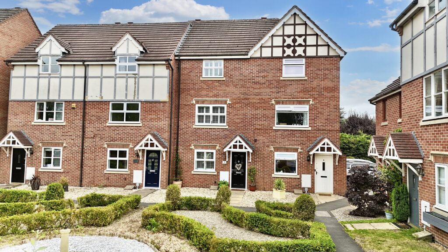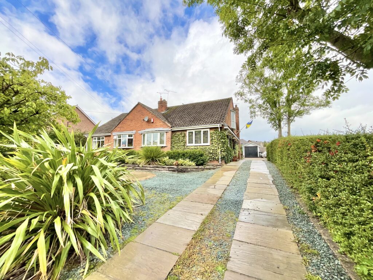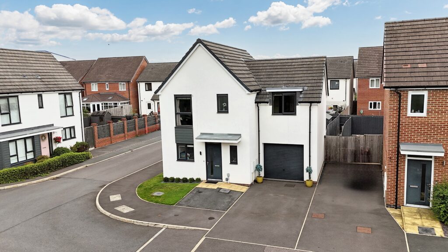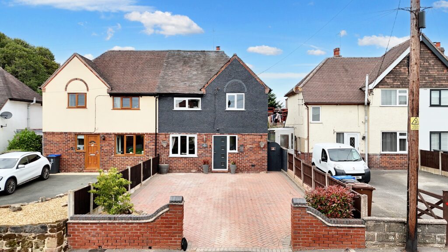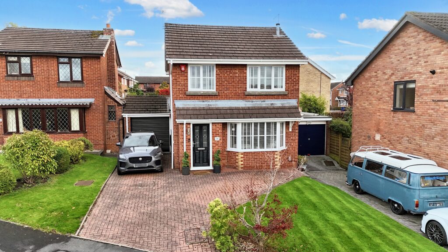Drayton Grove, Market Drayton, TF9
£280,000
5 reasons we love this property
- A charming semi-detached home in the heart of Market Drayton offering comfortable and practical living throughout.
- Three bedrooms and two bathrooms on the first floor allows plenty of space for everyone to relax and unwind.
- On the ground floor find a kitchen, open living/dining room, snug, W.C and study/fourth bedroom.
- Outside, an enchanting, tiered garden awaits with patio areas, decorative pebble grounds and small wildlife ponds to make your own.
- Located on Drayton Grove in Market Drayton, be a short walk into the town centre for excellent amenities, schools and scenic walks.
About this property
This spellbinding three-bedroom, two-bathroom semi-detached sanctuary blends modern style with family-friendly practicality.
Beyond the threshold of 24 Drayton Grove lies a home brimming with charm, character and just a pinch of magic. This spellbinding three-bedroom, two-bathroom semi-detached sanctuary blends modern style with family-friendly practicality.
Wander through the bright, airy hallway, a light-filled welcome that sets the tone for the wonders ahead. The open-plan living and dining space flows as effortlessly, perfect for gatherings great and small. The snug is pure sunshine sorcery, blessed with two skylights and a sliding door that offers the option of privacy when you wish to vanish from the bustle. The kitchen is a gleaming potion of cream gloss cabinetry, complimenting worktops and a breakfast bar option for casual dining. An array of integrated appliances stand ready for your culinary wonders, while large windows let natural light dance across the room. A generous study/potential fourth bedroom offers versatility, while a conveniently placed guest cloakroom completes the ground-floor magic. Ascend the staircase to find three generous bedrooms, each with its own personality. The master bedroom, with built-in wardrobes and a private ensuite, feels like your own royal chamber. Both the ensuite and family bathroom dazzle with modern fixtures, walk-in shower and heated towel rails.
Step outside to your private garden, a landscaped wonderland where paved patios and elevated seating areas invite year-round enjoyment. Mature greenery, decorative stone ground, two small wildlife ponds and a hint of mystical charm transform this space into your personal oasis. Out front, a driveway and manicured garden balance practicality with kerb appeal. Situated in the heart of Market Drayton, you’re just a short stroll from the town centre’s amenities, the town park and the Infant School for ultra everyday convenience.
This is more than a home, it’s a place where modern living meets a touch of magic. All it needs now… is you. Call today to book a viewing and begin your happily-ever-after at 24 Drayton Grove.
Location
Market Drayton is a market town in north Shropshire, England, close to the Welsh and Staffordshire border and located along the River Tern, between Shrewsbury and Stoke-on-Trent. The Shropshire Union Canal and Regional Cycle Route 75 pass through the town whilst the A53 road by-passes the town providing access to links further afield. Market Drayton possesses a rich history with some traditions being continued today, such as the weekly Wednesday markets having being chartered by King Henry III in 1245. There are a number of pubs, restaurants and shops including two supermarkets within this market town, making amenities easily accessible.
Council Tax Band: C
Tenure: Freehold
Useful Links
Broadband and mobile phone coverage checker - https://checker.ofcom.org.uk/
Floor Plans
Please note that floor plans are provided to give an overall impression of the accommodation offered by the property. They are not to be relied upon as a true, scaled and precise representation. Whilst we make every attempt to ensure the accuracy of the floor plan, measurements of doors, windows, rooms and any other item are approximate. This plan is for illustrative purposes only and should only be used as such by any prospective purchaser.
Agent's Notes
Although we try to ensure accuracy, these details are set out for guidance purposes only and do not form part of a contract or offer. Please note that some photographs have been taken with a wide-angle lens. A final inspection prior to exchange of contracts is recommended. No person in the employment of James Du Pavey Ltd has any authority to make any representation or warranty in relation to this property.
ID Checks
Please note we charge £30 inc VAT for each buyers ID Checks when purchasing a property through us.
Referrals
We can recommend excellent local solicitors, mortgage advice and surveyors as required. At no time are you obliged to use any of our services. We recommend Gent Law Ltd for conveyancing, they are a connected company to James Du Pavey Ltd but their advice remains completely independent. We can also recommend other solicitors who pay us a referral fee of £240 inc VAT. For mortgage advice we work with RPUK Ltd, a superb financial advice firm with discounted fees for our clients. RPUK Ltd pay James Du Pavey 25% of their fees. RPUK Ltd is a trading style of Retirement Planning (UK) Ltd, Authorised and Regulated by the Financial Conduct Authority. Your Home is at risk if you do not keep up repayments on a mortgage or other loans secured on it. We receive £70 inc VAT for each survey referral.



