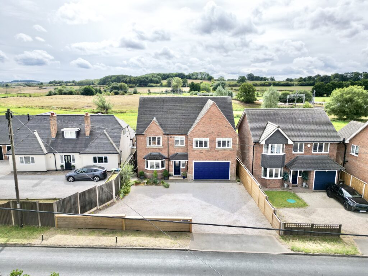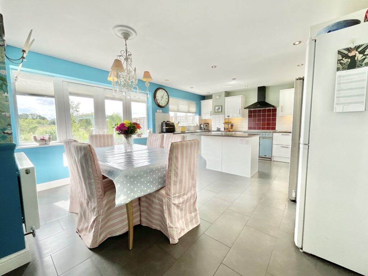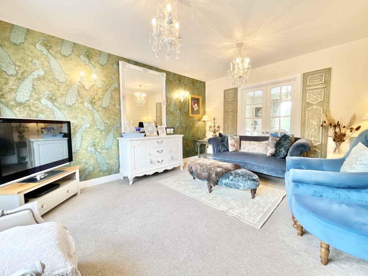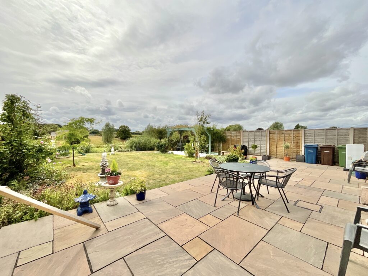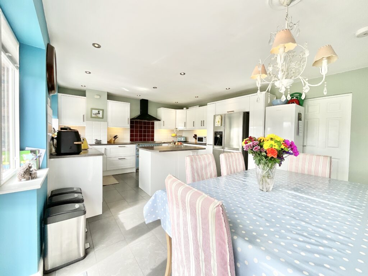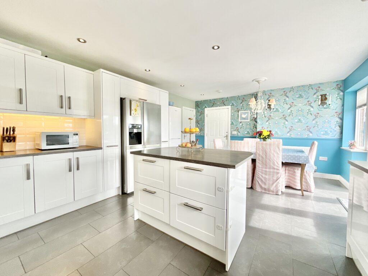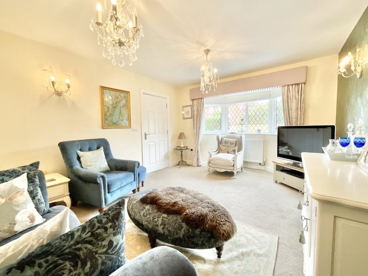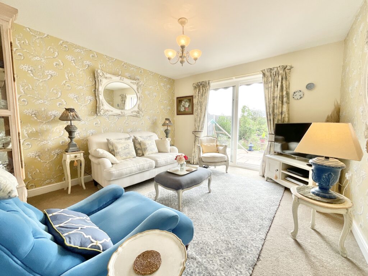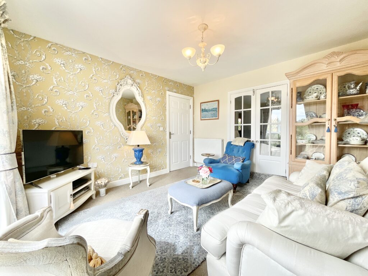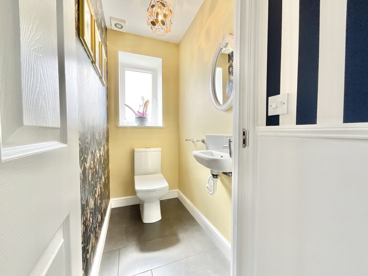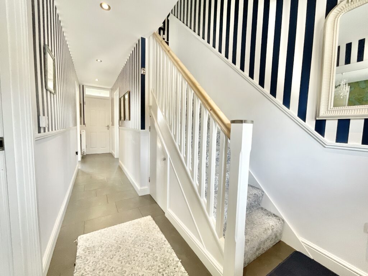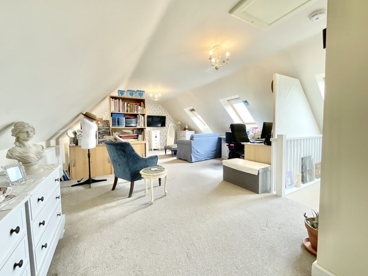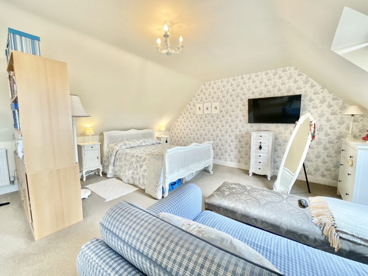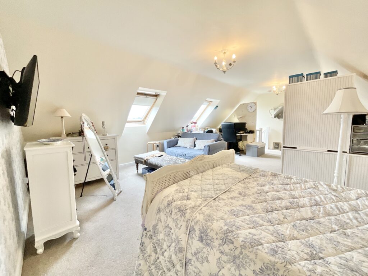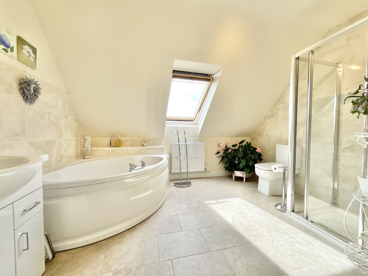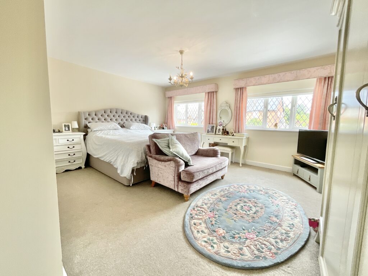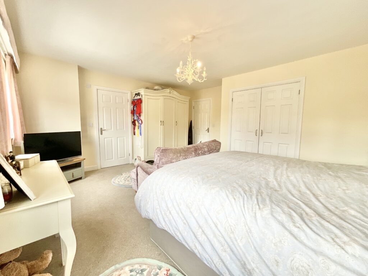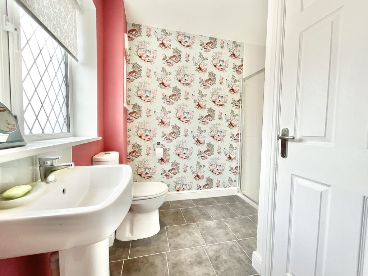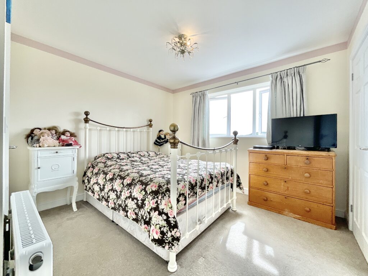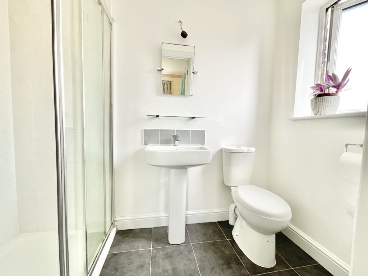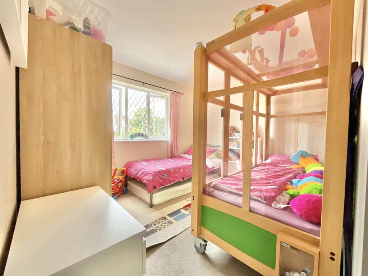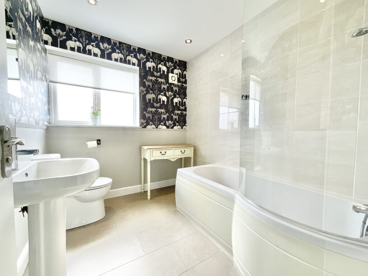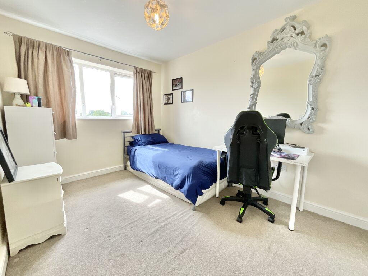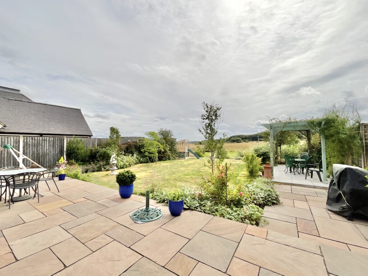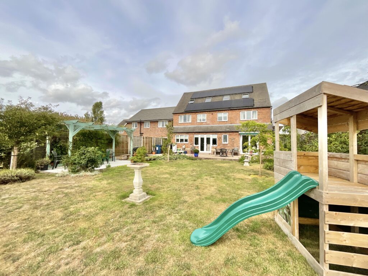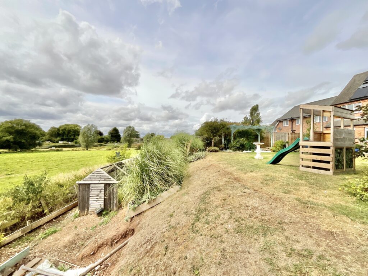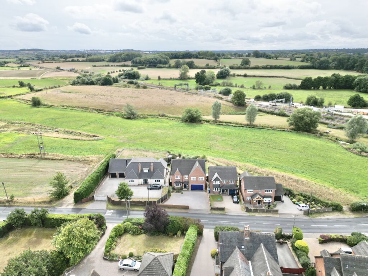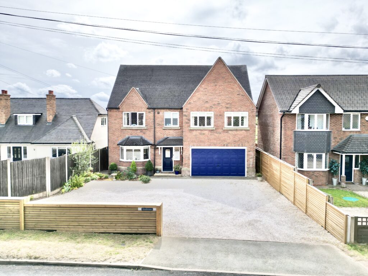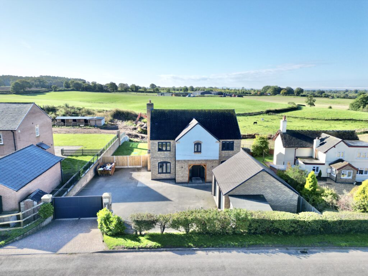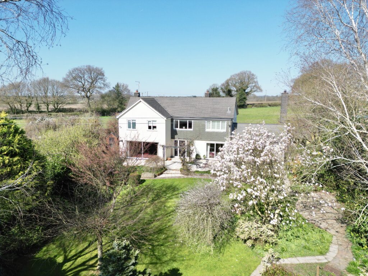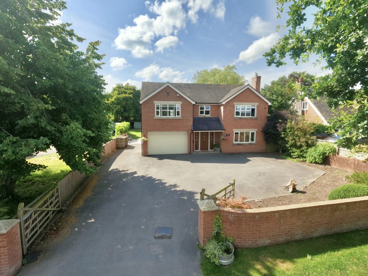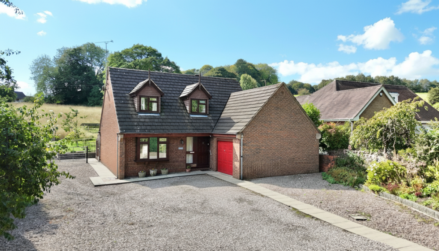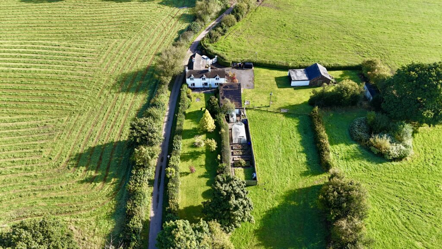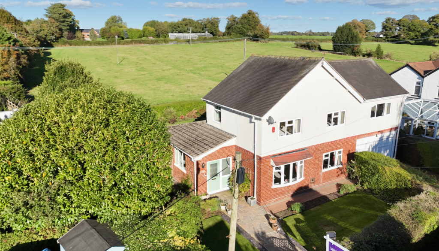Eccleshall Road, Great Bridgeford, ST18
£550,000
5 reasons we love this property
- A charming five bedroom home in Great Bridgeford offering spacious and practical living.
- Five double bedrooms and four bathrooms, split across two floors, allows plenty of space for the whole family or welcomed guests to relax and unwind.
- On the ground floor find a living room, dining room, kitchen/diner, W.C and entrance hall.
- Outside, enjoy a lovely rear garden offering lawn, patio and an array of botanical shrubbery to get creative with. To the front a garage and driveway make parking a breeze!
- Located in Great Bridgeford, enjoy close by amenities, schools and travel links in Stafford and Eccleshall, along with Junction 14 of the M6 just down the road for easy commuting.
About this property
We are family, I’ve got all my sisters with me! This impressive five-bedroom, four-bathroom detached house delivers space, luxury and versatility for modern family living.
We are family, I’ve got all my sisters with me! This impressive five-bedroom, four-bathroom detached house delivers space, luxury and versatility for modern family living.
Park up on the driveway and step through the front door where a generous entrance hall welcomes you with a contemporary staircase and stylish feature wallpaper, leading to two spacious reception rooms adorned with elegant touches and sliding doors that open seamlessly onto the patio and landscaped garden. The open plan kitchen/dining area is a standout, featuring modern units, a central island, integrated appliances and ample natural light from large windows and garden-access French doors. Gain access to the integral garage through the kitchen for extra ease and convenience. Vibrant decor and lighting add sophistication, while multiple living spaces provide flexibility for entertaining and relaxation.
Upstairs, the property boasts beautifully appointed bedrooms with built-in wardrobes and plush carpets. Up on the second floor find a large bedroom/living area and bathroom, offering an abundant of natural light, versatile layouts and ample storage, ideal for a home office, creative studio or additional family area. Having a whole floor dedicated as your own personal space is ideal for multigenerational living or a private escape for welcomed guests. On the first floor find four well proportioned double bedrooms and three further luxurious bathrooms featuring modern fixtures, walk-in showers, corner and curved bath-tubs, elegant tile work and decorative wallpaper.
Outside, the expansive driveway and double garage cater to multiple vehicles, while the large, well-maintained garden includes a patio, laid lawn, outdoor seating areas and a charming pergola. Enjoy eco-friendly solar panels and an air source heat pump, making this family home both stylish and practical. This exceptional property blends elegance, comfort, and the best of indoor-outdoor living. Located in Great Bridgeford, enjoy the excellent amenities, schools and travel links in close by Stafford and Eccleshall, along with Junction 14 of the M6 just a stones throw away for easy commuting.
With space for the whole family and more, Southview is ready to welcome you with open arms. Make this charming house your next dream home today and give us a call to book a viewing!
Location
Great Bridgeford sits in between the much sought after village of Eccleshall where there are shops, bars and restaurants along with a doctors, solicitors and a dentists and the County town of Stafford where there is a far wider variety of amenities along with travel links by both motorway and train.
Council Tax Band: F
Tenure: Freehold
Useful Links
Broadband and mobile phone coverage checker - https://checker.ofcom.org.uk/
Floor Plans
Please note that floor plans are provided to give an overall impression of the accommodation offered by the property. They are not to be relied upon as a true, scaled and precise representation. Whilst we make every attempt to ensure the accuracy of the floor plan, measurements of doors, windows, rooms and any other item are approximate. This plan is for illustrative purposes only and should only be used as such by any prospective purchaser.
Agent's Notes
Although we try to ensure accuracy, these details are set out for guidance purposes only and do not form part of a contract or offer. Please note that some photographs have been taken with a wide-angle lens. A final inspection prior to exchange of contracts is recommended. No person in the employment of James Du Pavey Ltd has any authority to make any representation or warranty in relation to this property.
ID Checks
Please note we charge £50 inc VAT for ID Checks and verification for each person financially involved with the transaction when purchasing a property through us.
Referrals
We can recommend excellent local solicitors, mortgage advice and surveyors as required. At no time are you obliged to use any of our services. We recommend Gent Law Ltd for conveyancing, they are a connected company to James Du Pavey Ltd but their advice remains completely independent. We can also recommend other solicitors who pay us a referral fee of £240 inc VAT. For mortgage advice we work with RPUK Ltd, a superb financial advice firm with discounted fees for our clients. RPUK Ltd pay James Du Pavey 25% of their fees. RPUK Ltd is a trading style of Retirement Planning (UK) Ltd, Authorised and Regulated by the Financial Conduct Authority. Your Home is at risk if you do not keep up repayments on a mortgage or other loans secured on it. We receive £70 inc VAT for each survey referral.



