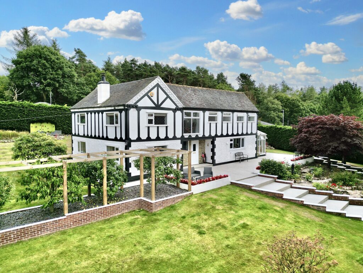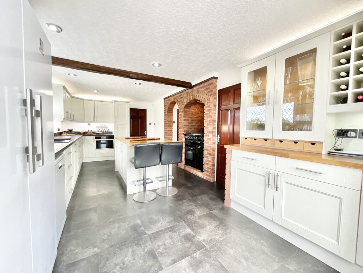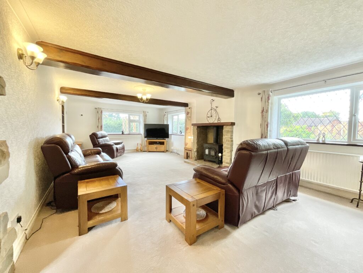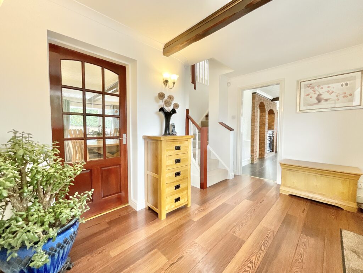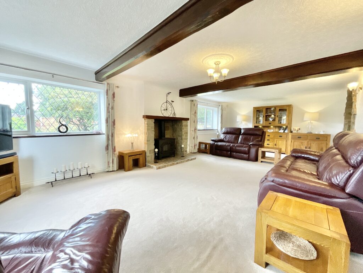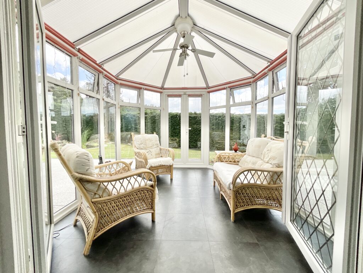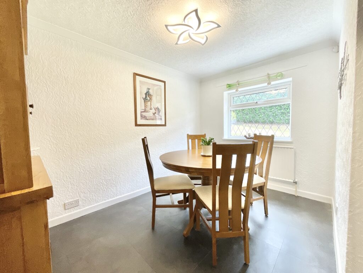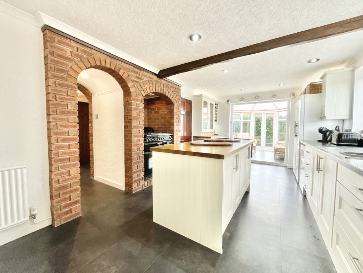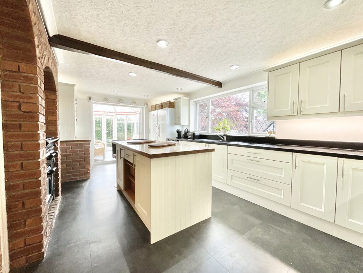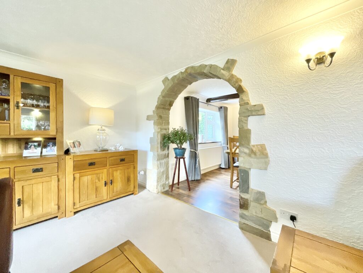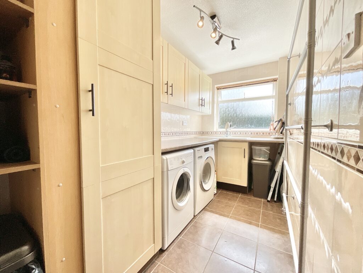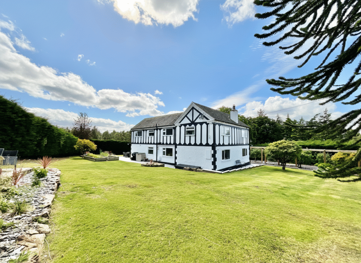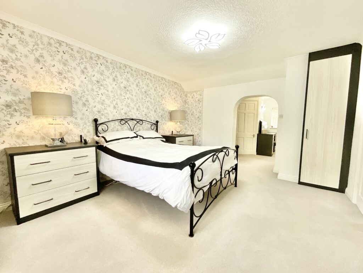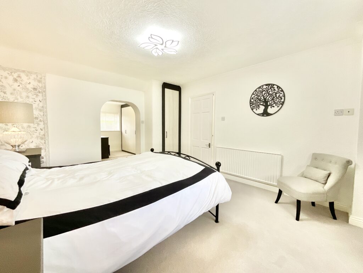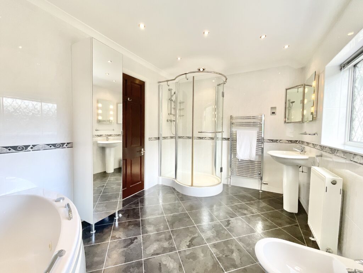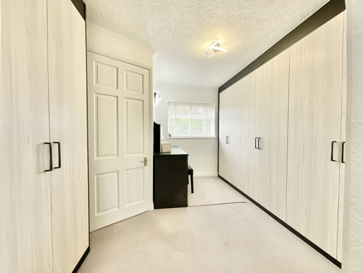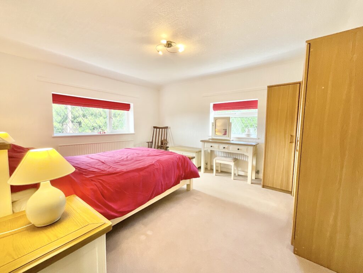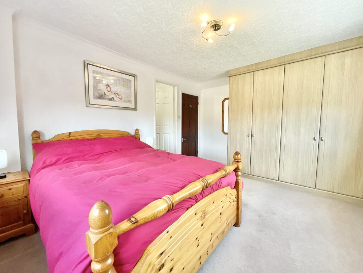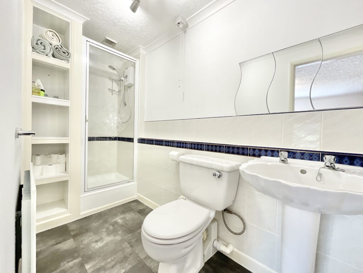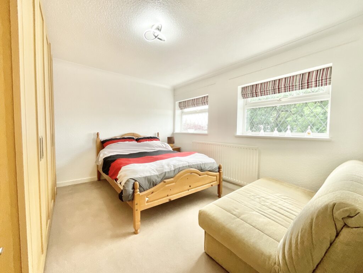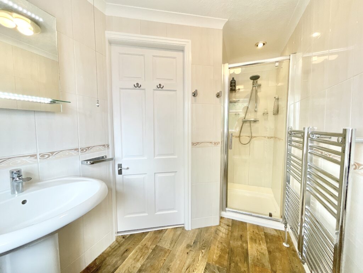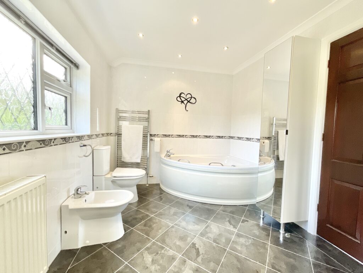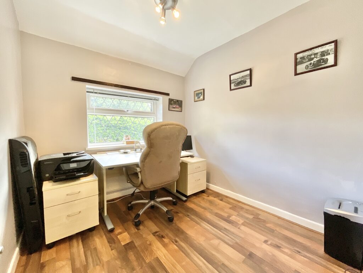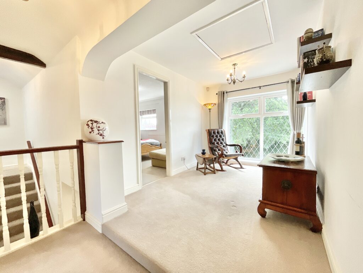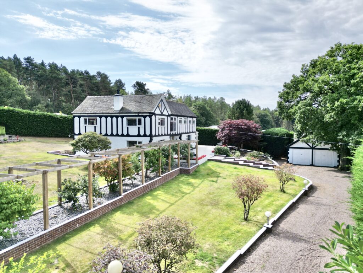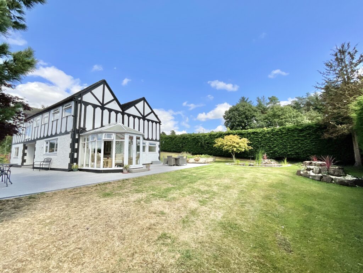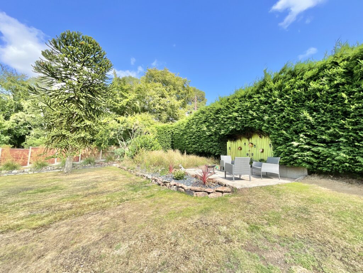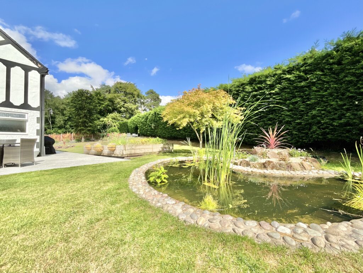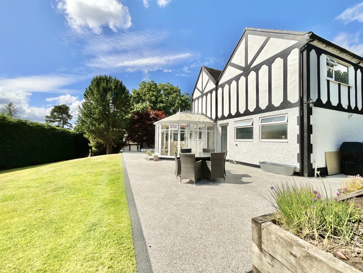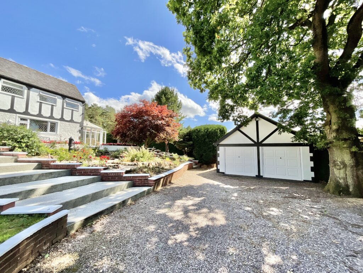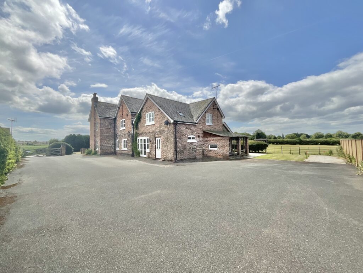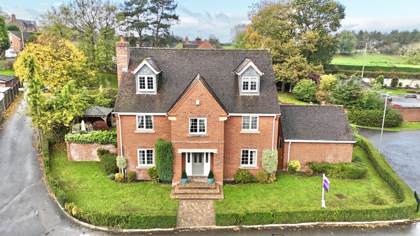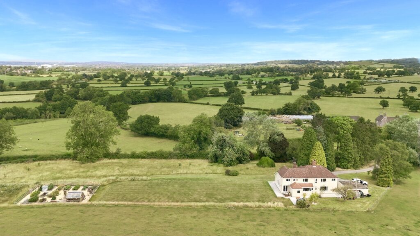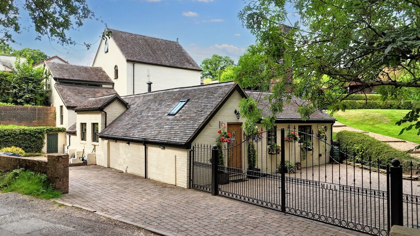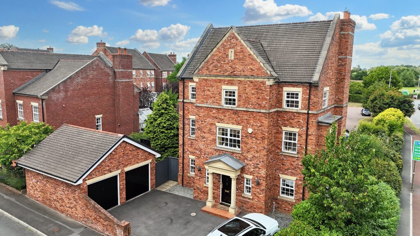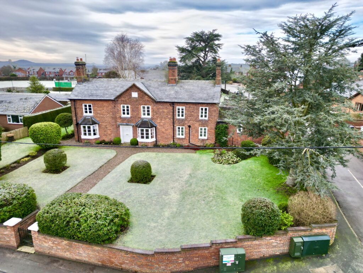Eccleshall Road, Loggerheads, TF9
£750,000
5 reasons we love this property
- A beautiful, detached home in Loggerheads offering timeless charm and spacious living.
- Five bedrooms and four bathrooms allows plenty of space to relax and unwind.
- On the ground floor find a large living room, dining room, kitchen, breakfast room, utility, conservatory and shower room.
- Sat on a gated, 0.6 of an acre, the outdoor space this home offers is fantastic, with the garden wrapping around the house, while a driveway and double garage makes parking a breeze.
- Located in the centre of Loggerheads, enjoy excellent local amenities and a Primary School close by, while Eccleshall, Market Drayton and Newcastle Under Lyme are short drives away for further needs.
Virtual tour
If you go down to The Woodlands today… you're in for a big surprise! Tucked away behind enchanting electric gates, this magical hideaway blends timeless charm, spacious living and year-round delight, all nestled in a leafy 0.6-acre plot. With five bedrooms, four bathrooms and fabulous reception space, this is a home that truly branches out.
Wander up the driveway and let the charm grow on you as you step up the poured resin steps up to the front door. Inside, a welcoming entrance hall sets the scene, leading you through a forest of character-filled reception rooms and up the staircase to the first floor. The living room is a real dream with exposed beams, a rustic log burner set into a brick surround and sunlight pouring through multiple windows. A stone archway leads you through to the dining room, the perfect place to hibernate with a hearty meal. Into the kitchen, and it's a culinary clearing, brimming with stylish cabinetry, complimenting worktops and integrated appliances. A light-drenched conservatory offers the ideal spot for morning brews among the birdsong, while a handy breakfast room, utility and ground floor shower room make day-to-day life feel like a walk in the park.
Upstairs, the luxury continues. The principal bedroom is a true retreat, with space to stretch out, a walk-in dressing room and stylish ensuite. Bedrooms two, three, and four are generous doubles with the second also enjoying its own ensuite, while bedroom five makes a perfect home office, snug or nursery nest. The family bathroom is more spa than standard, boasting a corner bath, walk-in shower, bidet, dual towel rails and a peaceful vibe. Even the landing has a hidden nook, ideal for curling up with a good book and a cup of something warm.
Step outside, and the real magic unfurls. With laid lawn, resin paths, fruit trees, a tranquil pond and blooming wildflower gardens, the outside space is your own private escape, all while being just a stone’s throw from the heart of Loggerheads village. A detached double garage, generous driveway and secure electric gates tick the practical boxes, while the garden wraps around the home like a leafy hug. Gain access down to the cellar from the garden, for further storage advantages. Surprisingly secluded yet conveniently central, you’re moments from local shops, a Primary School and within easy reach of Eccleshall, Market Drayton and Newcastle-under-Lyme for further needs.
So go ahead, plant your roots in The Woodlands. With its perfect blend of nature, charm and space to grow, this is a home that’s ready to write its next chapter. Call us today to book a viewing and make this woodland wonder your own!
Location
Loggerheads sits along the A53 providing excellent commuter links making it a perfect location for those travelling the length & breadth of the country. There are numerous shops including a Co op, barbers, hairdressers, pharmacy & small library. There is a large pub, fish & chip shop and Indian restaurant along with a Chinese style takeaway. Hugo Meynell and St Mary's Mucklestone schools provide primary education whilst there are buses into Market Drayton & Newcastle under Lyme for secondary education. Loggerheads benefits from having a busy local calendar with rambling & hiking events along with women's clubs, to name a few.
Council Tax Band: G
Tenure: Freehold
Useful Links
Broadband and mobile phone coverage checker - https://checker.ofcom.org.uk/
Floor Plans
Please note that floor plans are provided to give an overall impression of the accommodation offered by the property. They are not to be relied upon as a true, scaled and precise representation. Whilst we make every attempt to ensure the accuracy of the floor plan, measurements of doors, windows, rooms and any other item are approximate. This plan is for illustrative purposes only and should only be used as such by any prospective purchaser.
Agent's Notes
Although we try to ensure accuracy, these details are set out for guidance purposes only and do not form part of a contract or offer. Please note that some photographs have been taken with a wide-angle lens. A final inspection prior to exchange of contracts is recommended. No person in the employment of James Du Pavey Ltd has any authority to make any representation or warranty in relation to this property.
ID Checks
Please note we charge £50 inc VAT for ID Checks and verification for each person financially involved with the transaction when purchasing a property through us.
Referrals
We can recommend excellent local solicitors, mortgage advice and surveyors as required. At no time are you obliged to use any of our services. We recommend Gent Law Ltd for conveyancing, they are a connected company to James Du Pavey Ltd but their advice remains completely independent. We can also recommend other solicitors who pay us a referral fee of £240 inc VAT. For mortgage advice we work with RPUK Ltd, a superb financial advice firm with discounted fees for our clients. RPUK Ltd pay James Du Pavey 25% of their fees. RPUK Ltd is a trading style of Retirement Planning (UK) Ltd, Authorised and Regulated by the Financial Conduct Authority. Your Home is at risk if you do not keep up repayments on a mortgage or other loans secured on it. We receive £70 inc VAT for each survey referral.



