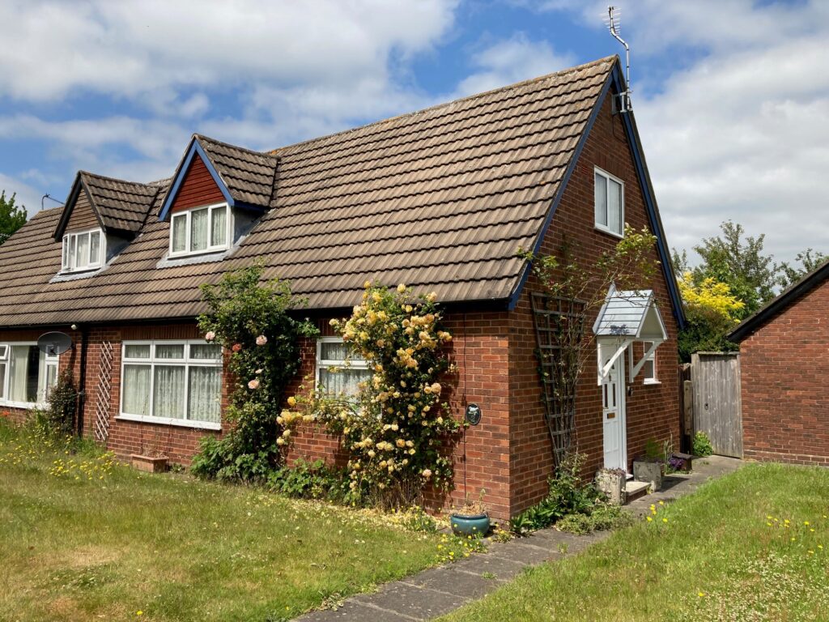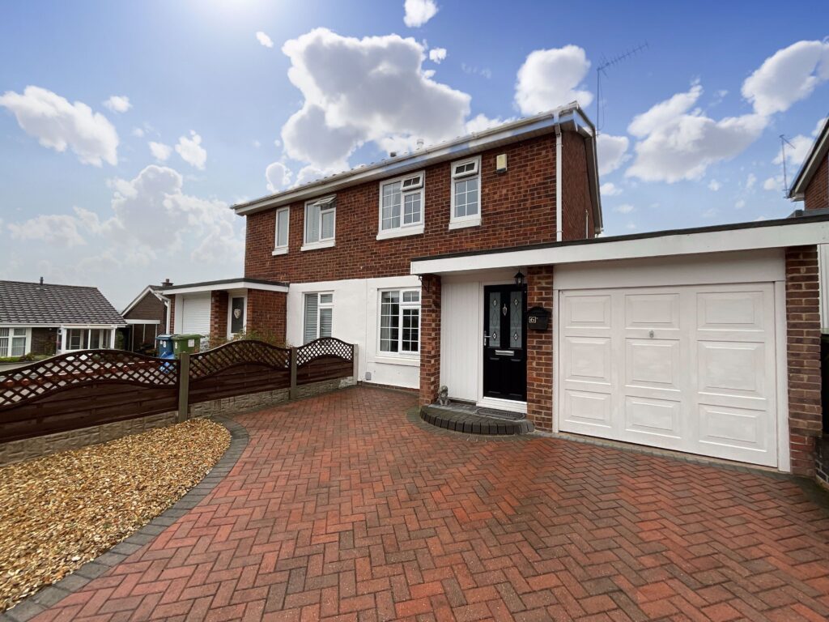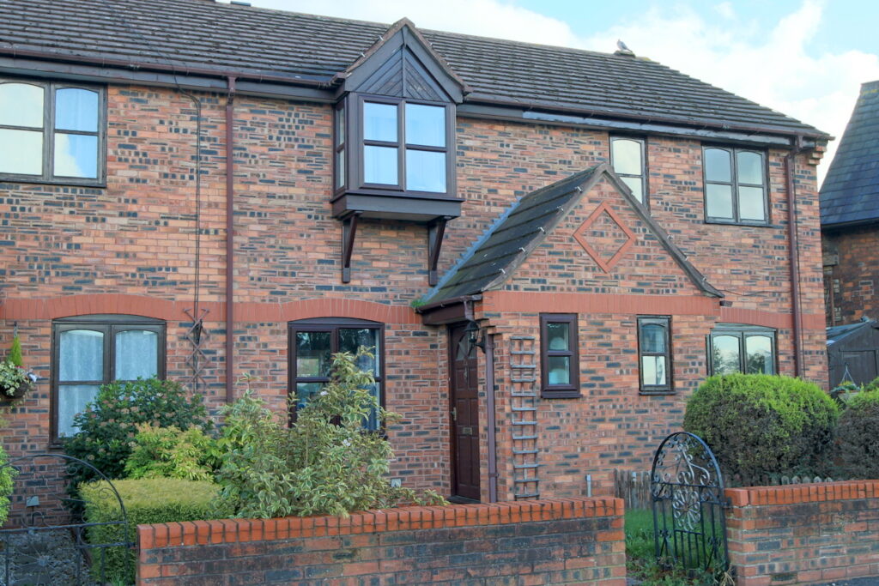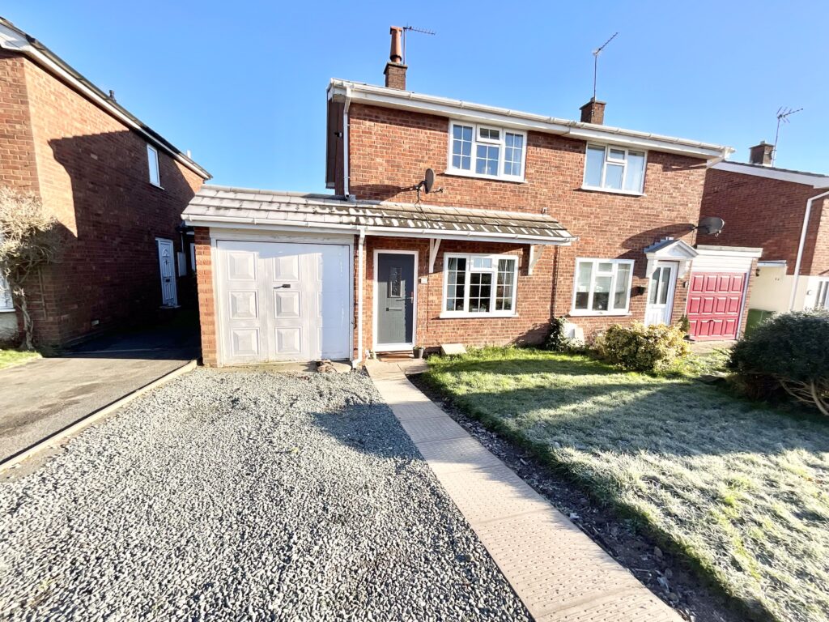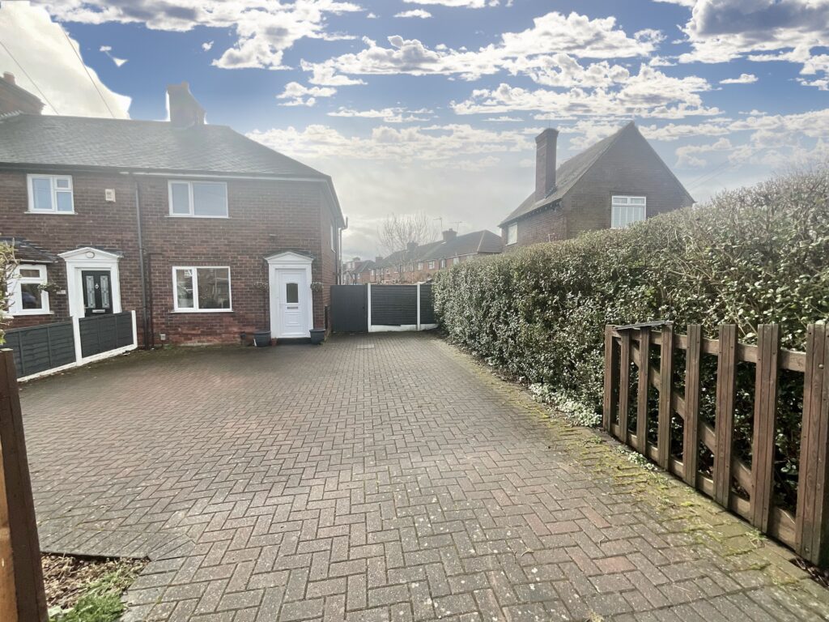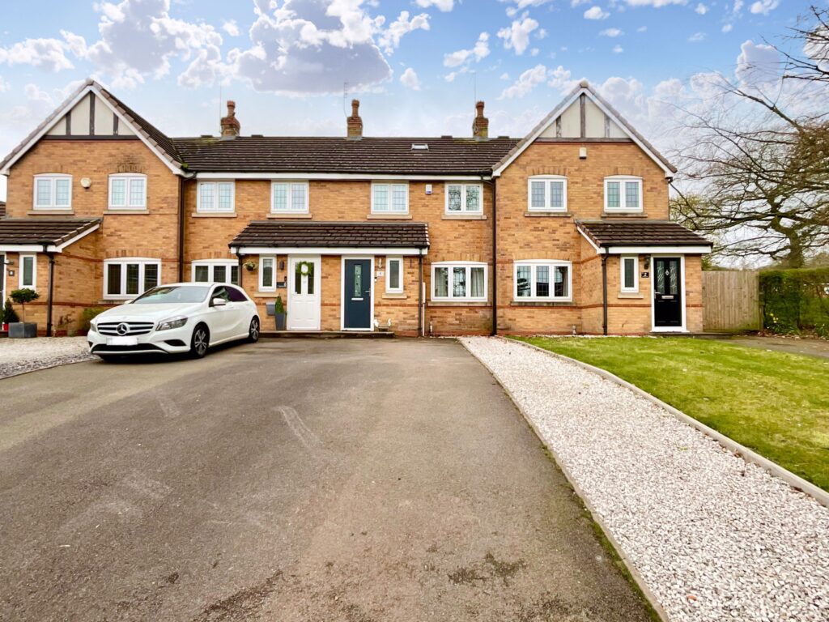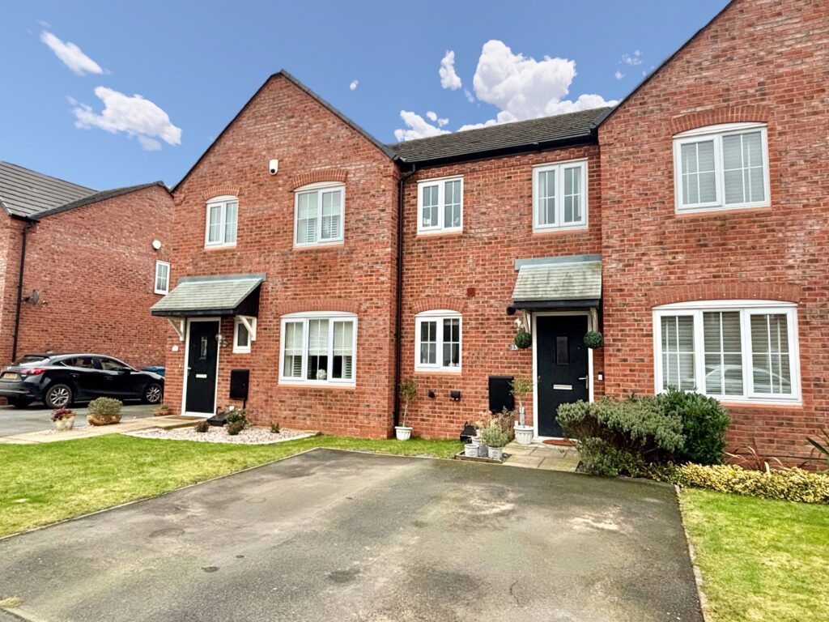Emberton Place, Audlem, Cheshire, CW3
£200,000
Guide Price
6 reasons we love this property
- ** FOR SALE WITH NO ONWARD CHAIN **
- OFFERING A DOUBLE GARAGE AND WORKSHOP AT THE REAR, PERFECT FOR THOSE WHO ARE LOOKING FOR A GENEROUS STORAGE SPACE
- BOASTING A GENEROUS, YET MANAGEABLE REAR GARDEN. IDEAS FOR THOSE LOOKING TO DOWNSIZE WITHOUT COMPROMISING
- POSITIONED ON A PEACEFUL CUL-DE-SAC LOCATION WITHIN A STONES THROW OF THE AUDLEM VILLAGE
- PERFECT FOR THOSE WHO ARE LOOKING FOR A VERSATILE LIVING SPACE WITH THE OPTION TO HAVE UPPER AND LOWER LIVING ACCOMMODATION
- GUIDE PRICE £200,000 - £225,000
About this property
No onward chain, perfect for quick sale. Versatile living space with development potential. Located in Audlem Village, surrounded by Cheshire countryside. spacious living, traditional kitchen, separate utility room, garden room. Low maintenance rear garden, detached double garage and workshop.
GUIDE PRICE £200,000 - £225,000. Just like burning embers this property is HOT STUFF! FOR SALE WITH ** NO ONWARD CHAIN ** perfect for those looking for a QUICK SALE. Offering plenty of SCOPE AND POTENTIAL to develop further if required. Suitable for those looking to DOWNSIZE without compromising too much on space as the property provides versatile living accommodation. PERFECTLY POSITIONED in the heart of of AUDLEM VILLAGE which offers a tranquil setting surrounded by stunning Cheshire countryside with a range of amenities including convenience store, post office, pharmacy and countryside pubs while the larger market town of Nantwich is a short drive away and boasts a plethora of independent businesses including cafes, eateries and boutiques as well as larger supermarkets and highly accredited primary and secondary schools. For those who enjoy rural walks, you'll be delighted with the nearby Shropshire Union Canal where long summer strolls are a must! In brief the ground floor layout comprises; spacious entrance hallway with stairs rising to the first floor. GROUNDFLOOR BATHROOM comprising; porcelain low flush WC, porcelain hand wash basin and corner shower. DINING ROOM which offers a comfortable amount of space for entertaining friends and family or alternatively could be used as ground floor bedroom for those with mobility issues. SPACIOUS LIVING ROOM offering a generous amount of floorspace for larger living room furniture and personal belongings with feature gas fireplace and a PICTURESQUE VIEW across the front aspect of the garden. TRADITIONAL KITCHEN providing plenty of space throughout for a further dining area, benefitting from a four ring electric hob and double oven below and plenty of solid wood wall and base units for storage purposes. SEPARATE UTILITY ROOM offering further storage space and washing and drying facilities with side access into the rear garden and front for those who would rather use this as an alternative exit/entrance. GARDEN ROOM which offers a STUNNING ASPECT across the rear garden and provides a great spot for unwinding. The first floor layout comprises; TWO DOUBLE BEDROOMS offering plenty of space for double bedframes and larger bedroom furniture with the added benefit of eve's storage. Externally the property benefits from; lawn areas to the front and side whilst the rear garden offers a 'LOW MAINTENANCE' aspect with two outside sheds for storage and further storage and parking within a DETACHED DOUBLE GARAGE and WORKSHOP.
Useful Links
Broadband and mobile phone coverage checker - https://checker.ofcom.org.uk/
Floor Plans
Please note that floor plans are provided to give an overall impression of the accommodation offered by the property. They are not to be relied upon as a true, scaled and precise representation.
Agent's Notes
Although we try to ensure accuracy, these details are set out for guidance purposes only and do not form part of a contract or offer. Please note that some photographs have been taken with a wide-angle lens. A final inspection prior to exchange of contracts is recommended. No person in the employment of James Du Pavey Ltd has any authority to make any representation or warranty in relation to this property.
ID Checks
Please note we charge £30 inc VAT for each buyers ID Checks when purchasing a property through us.
Referrals



