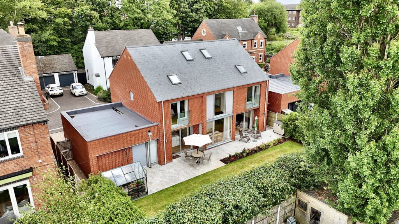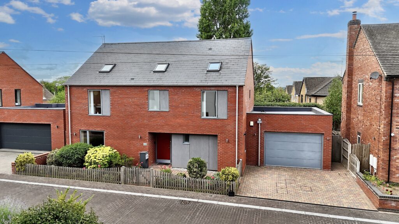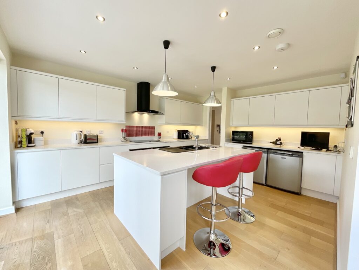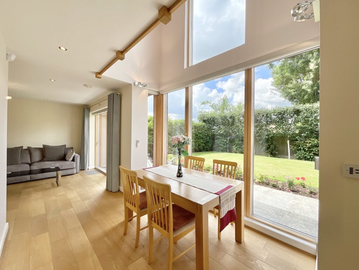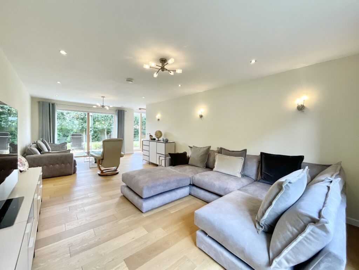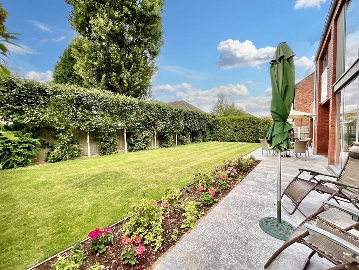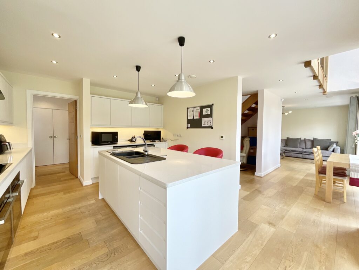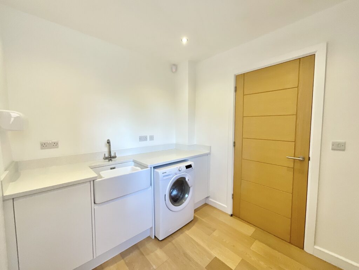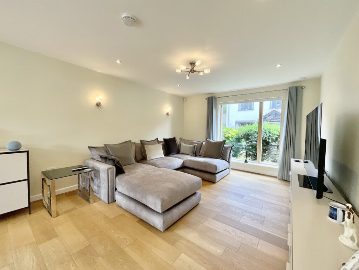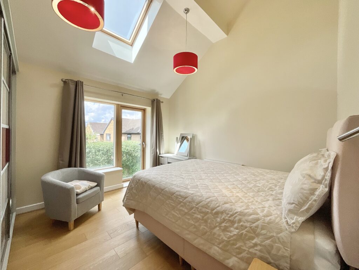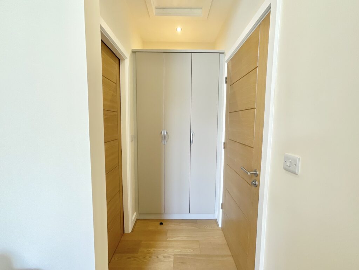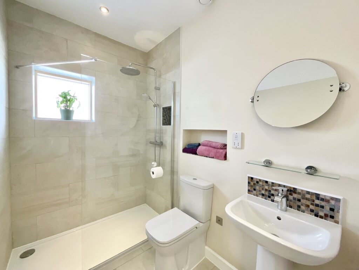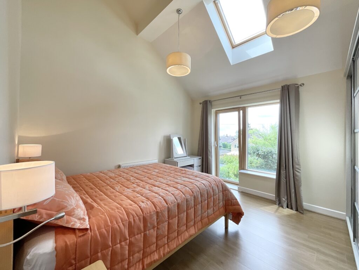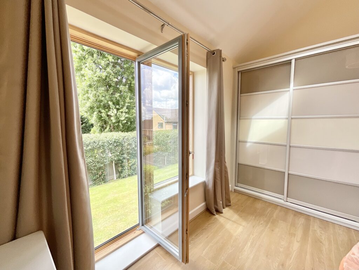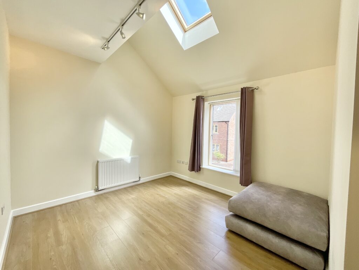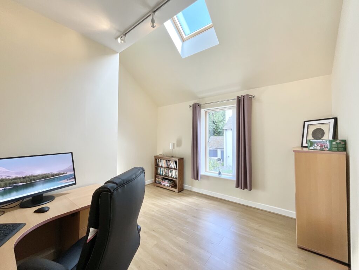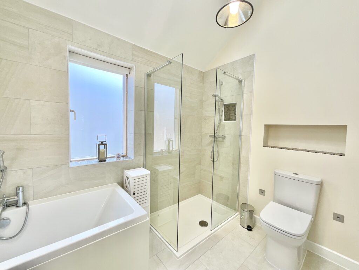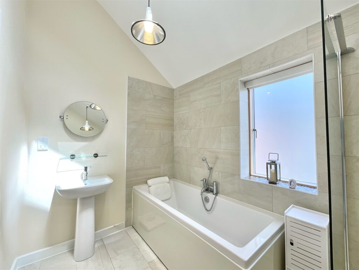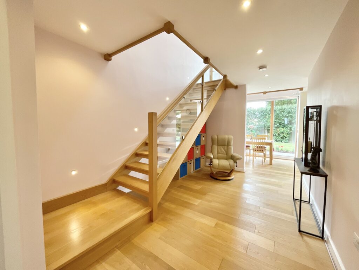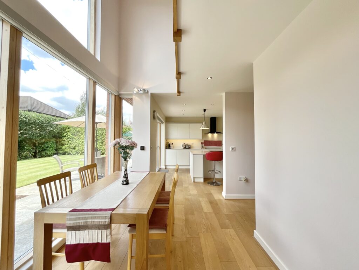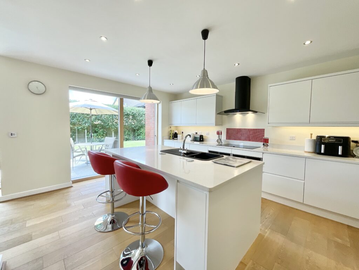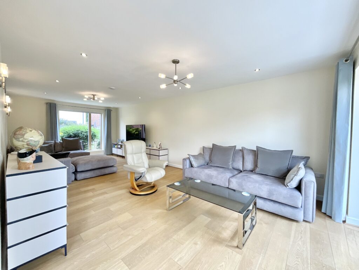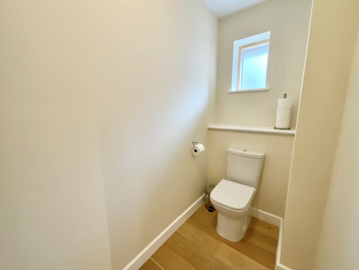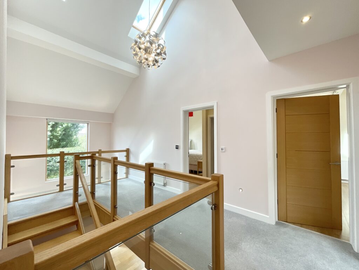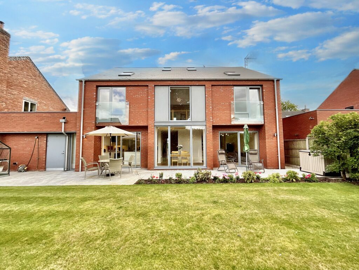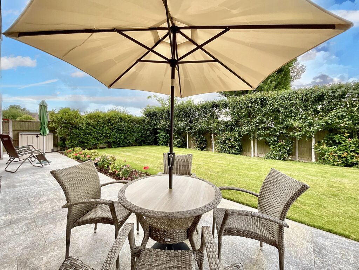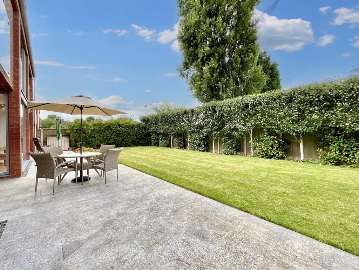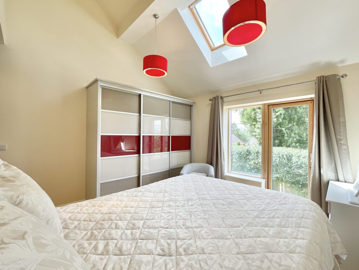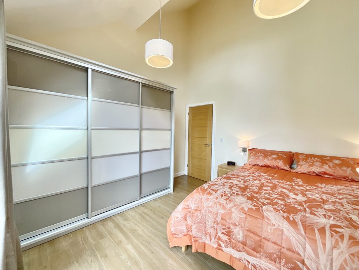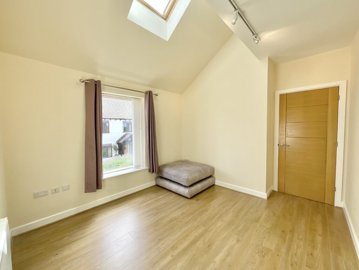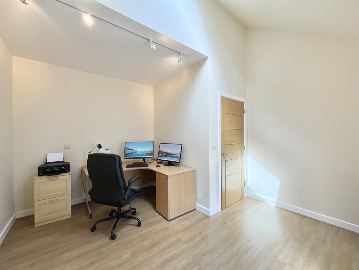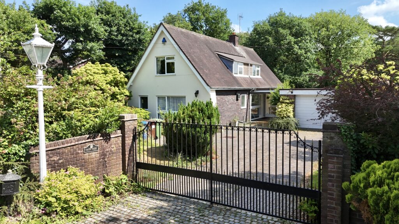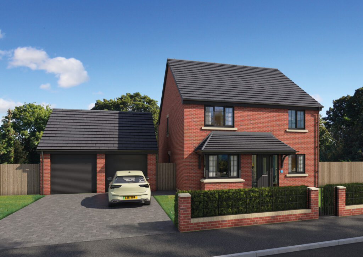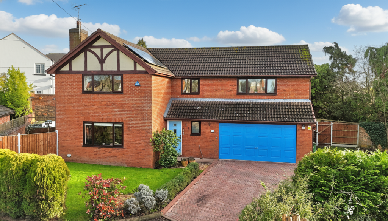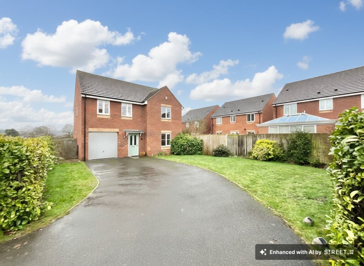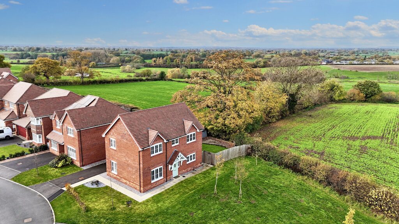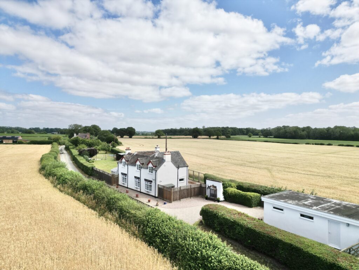Farm View, Stoke-On-Trent, ST4
£500,000
Offers Over
5 reasons we love this property
- Sleek and modern, four bedroom detached family home in Penkhull, within walking distance to schools, shops and Royal Stoke Hospital, plus amazing road, bus, and rail commuter links nearby.
- Bright, open-plan flow from the warm and inviting living room, the perfectly placed dining area and upgraded kitchen. Plus this home is being offered for sale with NO CHAIN!
- Thoughtfully designed with control panelled lighting and electric blinds. The house also benefits from an MVHR system circulating fresh air all year round plus underfloor heating to the ground floor.
- Four generously sized double bedrooms including a master with Juliet balcony and en suite shower room, a second Juliet balcony, and modern family bathroom with double-ended bath and walk-in shower.
- Outside boasts a spacious West-facing garden with lush lawns and patio seating spaces, while the front is complete with a fenced garden, block paved driveway with off-road parking and single garage.
Virtual tour
About this property
Discover high-tech, stylish living at Farm View. 4-double bedrooms, smart lighting and blinds, underfloor heating, and modern design throughout. Ideal for family living with spacious rooms, luxurious finishes, and a private garden. Great location near schools, shops, and transport links. Welcome home.
"Romeo, oh Romeo, where art thou Romeo?" Probably touring Farm View—because if ever there was a home to fall head over heels for, this is it. Welcome to Farm View, a stunning, high-tech, and seriously stylish modern home that’s as practical as it is breathtaking. With smart control panelled lighting and electric blinds, plus underfloor heating throughout the ground floor, every detail has been designed to make life easier, smarter, and more luxurious. Step into the bright and welcoming entrance hall, where a French oak staircase with a gorgeous glass balustrade sets the tone for the home’s modern elegance. Continue onwards to the true heart of the home, featuring floor-to-ceiling windows, vaulted ceilings, and a dining area that feels both grand and cosy—perfect for everything from quiet family meals to entertaining on a larger scale. The living room offers plenty of space for relaxing with friends and family, and the kitchen is a dream for anyone who loves to cook. With quartz worktops, induction hob, two slide-and-hide ovens, an integrated dishwasher, and a separate utility room, it’s as beautiful as it is functional. Downstairs is complete with a handy W/C and cloakroom—ideal for coats, shoes, and everyday essentials. Upstairs, the master bedroom is a true retreat, featuring its very own Juliet balcony, en suite shower room, and fitted wardrobes. The guest bedroom—another spacious double—also enjoys its own Juliet balcony and more fitted wardrobes. Two more generous double bedrooms provide flexible space for a growing family, a home office, or simply room to spread out. The family bathroom includes a double-ended bath and a walk-in shower—perfect for busy mornings or relaxed evenings. The bright landing is a standout feature, with a mezzanine-style balcony and skylights that keep the upstairs flooded with natural light. Outside, the west-facing garden is private, sunny, and beautifully maintained, with lush lawns, patio seating areas, and mature hedging for privacy. To the front, there’s a generous driveway, a neat front garden, and access to a spacious single garage with handy side access. Location-wise, you couldn’t ask for more. Farm View is within walking distance of great schools like Thistley Hough Academy, close to local shops, and just a short distance from Royal Stoke Hospital. Commuting is simple too, with easy access to the A34, A500, M6, and Stoke train station. Whether you're a modern-day Juliet, a tech-savvy Romeo, or simply someone looking for your forever home—Farm View is ready to steal your heart. Come and see it for yourself... just try not to fall too hard.
Council Tax Band: E
Tenure: Freehold
Useful Links
Broadband and mobile phone coverage checker - https://checker.ofcom.org.uk/
Floor Plans
Please note that floor plans are provided to give an overall impression of the accommodation offered by the property. They are not to be relied upon as a true, scaled and precise representation. Whilst we make every attempt to ensure the accuracy of the floor plan, measurements of doors, windows, rooms and any other item are approximate. This plan is for illustrative purposes only and should only be used as such by any prospective purchaser.
Agent's Notes
Although we try to ensure accuracy, these details are set out for guidance purposes only and do not form part of a contract or offer. Please note that some photographs have been taken with a wide-angle lens. A final inspection prior to exchange of contracts is recommended. No person in the employment of James Du Pavey Ltd has any authority to make any representation or warranty in relation to this property.
ID Checks
Please note we charge £50 inc VAT for ID Checks and verification for each person financially involved with the transaction when purchasing a property through us.
Referrals
We can recommend excellent local solicitors, mortgage advice and surveyors as required. At no time are you obliged to use any of our services. We recommend Gent Law Ltd for conveyancing, they are a connected company to James Du Pavey Ltd but their advice remains completely independent. We can also recommend other solicitors who pay us a referral fee of £240 inc VAT. For mortgage advice we work with RPUK Ltd, a superb financial advice firm with discounted fees for our clients. RPUK Ltd pay James Du Pavey 25% of their fees. RPUK Ltd is a trading style of Retirement Planning (UK) Ltd, Authorised and Regulated by the Financial Conduct Authority. Your Home is at risk if you do not keep up repayments on a mortgage or other loans secured on it. We receive £70 inc VAT for each survey referral.



