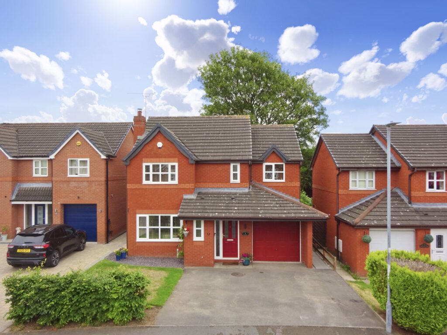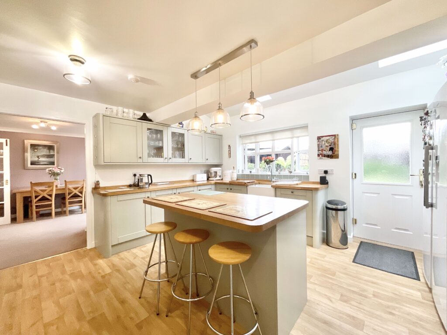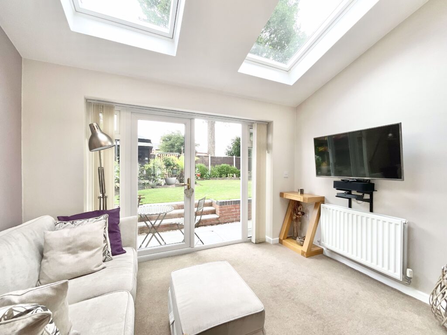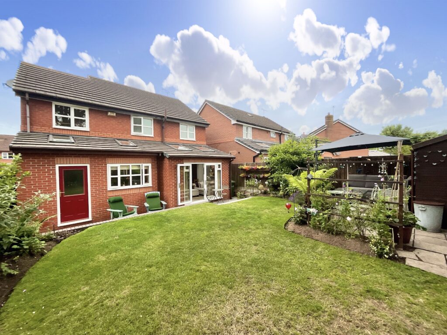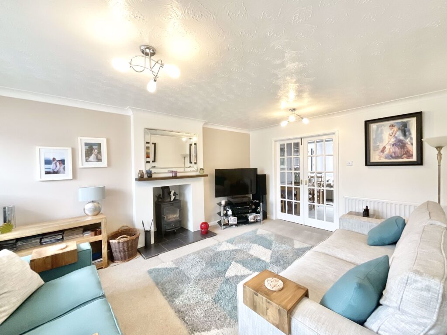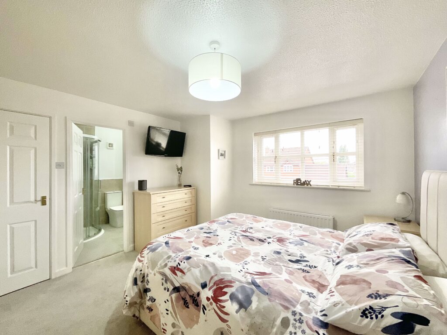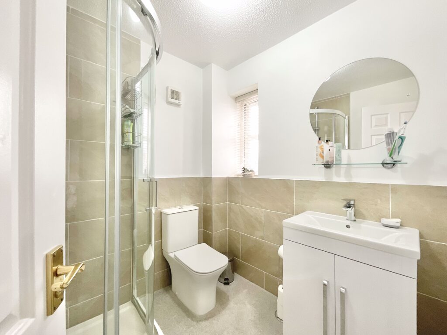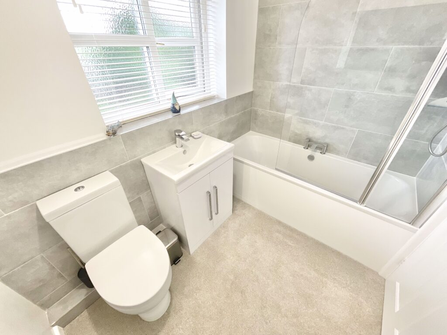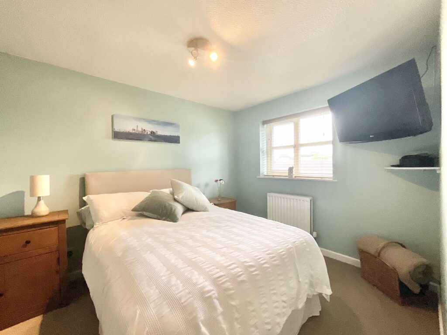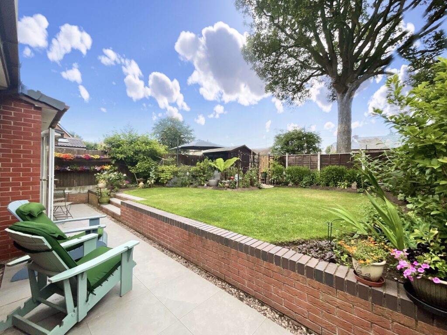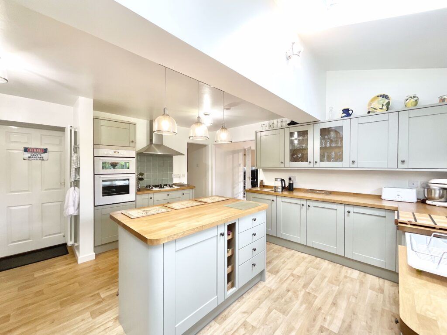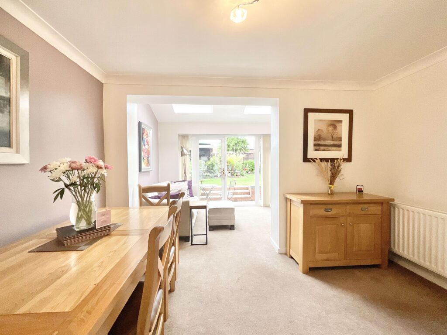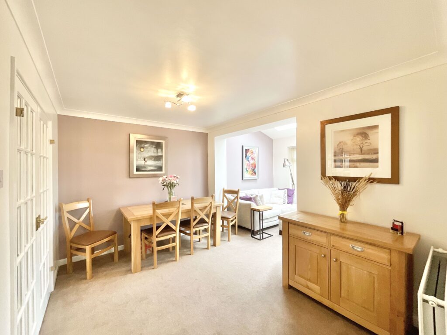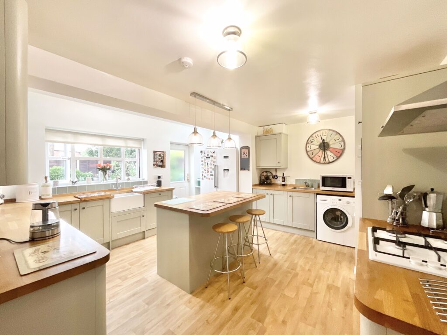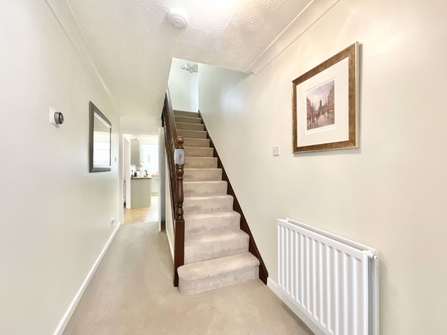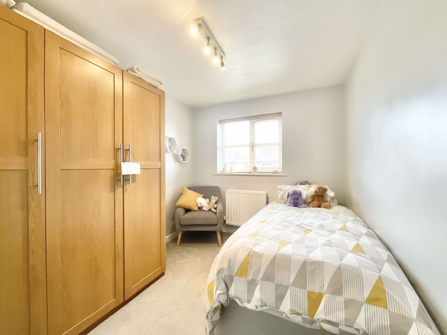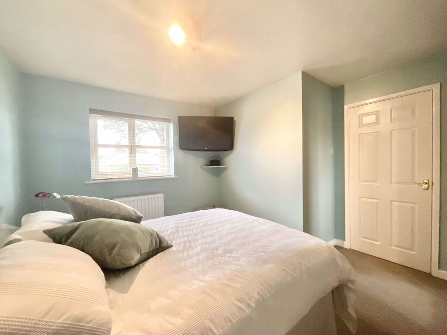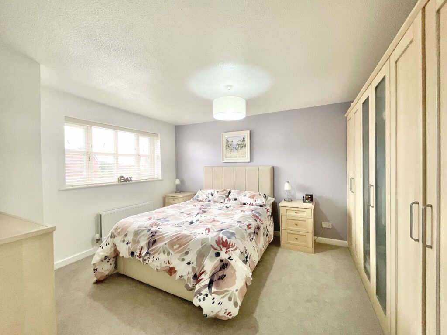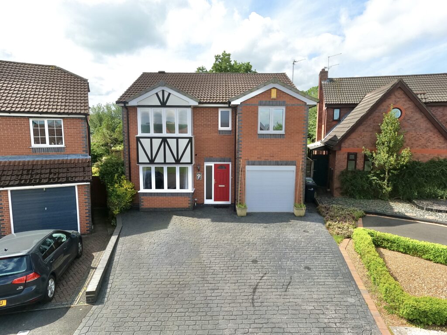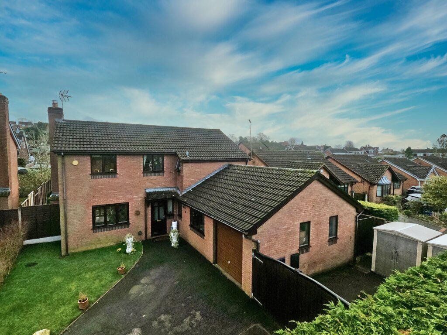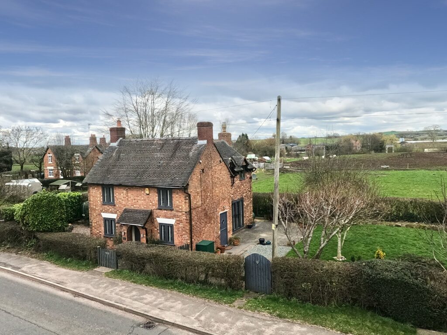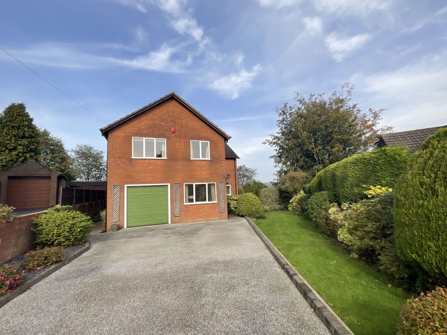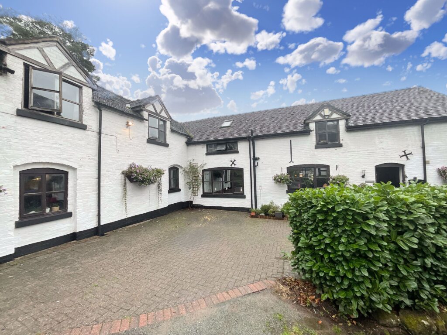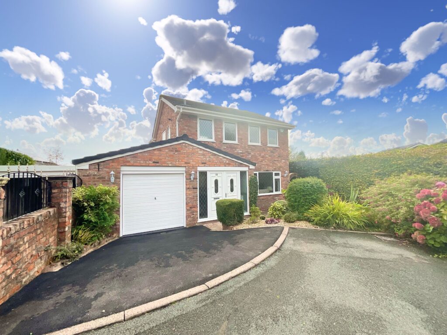Fishermans Close, Winterley, CW11
£420,000
5 reasons we love this property
- AMPLE OFF-ROAD PARKING FOR MULTIPLE VEHICLES and an INTEGRAL GARAGE to the front aspect, whilst the rear offers a BEAUTIFULLY LANDSACPED GARDEN that is FULLY ENCLOSED and PRIVATE
- EXQUISITE FOUR BEDROOM DETACHED FAMILY HOME perfectly positioned on a QUIET CUL-DE-SAC in the highly desirable Cheshire village of Winterley near Sandbach
- Enjoying a DELIGHTFUL VILLAGE LOCATION and situated a short drive from the thriving market towns of Sandbach and Nantwich that offer a brilliant selection of amenities to suit all
- IMMACULATELY PRESENTED THROUGHOUT and FINISHED TO AN EXCEPTIONAL STANDARD with MODERN FITTED KITCHEN and BATHROOM FACILITIES
- SUBSTANTIAL LIVING SPACE, affording a STYLISH CONTEMPORARY OPEN-PLAN LAYOUT accompanied by GENEROUS UPPER FLOOR ACCOMMODATION
About this property
Fantastic opportunity to own a stunning 4-bed detached family home in sought-after Winterley. Spacious, versatile, and beautifully presented with modern kitchen, bathroom, and open-plan living. Features garden room, garage, and landscaped garden. Book a viewing now!
We have caught a beauty for you here at Fishermans Close! An IMPRESSIVE FOUR BEDROOM DETACHED FAMILY HOME situated on a PEACEFUL CUL-DE-SAC position in the SOUGHT AFTER Cheshire village of Winterley. A truly fantastic opportunity for growing families acquiring a SPACIOUS and HIGHLY VERSATILE HOME that is ready to welcome its next owners. This outstanding home benefits from a wonderful sense of flow and comes with a VARIETY OF FACILITIES FOR YOUR COMFORT AND CONVENIENCE, including a GAS CENTRAL HEATING SYSTEM, WOOD BURNING, MODERN FITTED KITCHEN and BATHROOM FACILITIES and GENEROUS ACCOMMODATION enhanced by a CONTEMPORARY OPEN-PLAN TO THE GROUND FLOOR with a GARDEN ROOM FOR ALL YEAR ROUND ENJOYMENT AND RELAXATION. This WELL-LOVED HOME is BEAUTIFULLY PRESENTED and KEPT IN AN IMMACULATE CONDITION THROUGHOUT with HIGH QUALITY FINISHES and FITTINGS IN EVERY ROOM. The accommodation comprises, welcome porch leading into the entrance hallway with stairs rising to the first floor, lounge with WOOD BURNING STOVE and FRENCH DOORS leading through into the dining room. The STYLISH CONTEMPORARY OPEN-PLAN KITCHEN/BREAKFAST further living space for entertainment and is equipped with a bespoke kitchen incorporating an abundance of fitted wall and base units, complementary worktop surfaces with a Belfast sink unit inset, four ring gas hob with extractor hood above, large kitchen island unit with extended breakfast bar and additional storage units, a range of integrated appliances and internal access into the garage. The ground floor is topped off with a STUNNING GARDEN ROOM with fitted skylights and patio doors opening out into the garden, a useful under-stairs cloak cupboard and guest WC. To the first floor the property benefits from FOUR WELL-PROPORTIONED DOUBLE BEDROOMS where the master bedroom is blessed with an EN-SUITE SHOWER ROOM facility in addition to the MAIN FAMILY BATHROOM. Externally, the property offers an INTEGRAL GARAGE and AMPLE OFF-ROAD PARKING to the front aspect via the tarmacadam driveway accompanied by a lawned garden with mature hedges. A gated side entry provides access to a BEAUTIFULLY LANDSCAPED TIERED REAR GARDEN that is FULLY ENCLOSED and PRIVATE with fenced boundaries and boasts a mixture of laid to lawn, mature borders bursting with a vast array of shrubs and plants, patio and decking seating areas that are IDEAL FOUR OUTDOOR GATHERINGS and soaking up the sun, as well as a useful garden store. Do not delay and let this one get away, contact our Nantwich office today to arrange a viewing!
Floor Plans
Please note that floor plans are provided to give an overall impression of the accommodation offered by the property. They are not to be relied upon as a true, scaled and precise representation. Whilst we make an effort to ensure that the measurements are accurate, there could be some discrepancies. Square footage is taken from the properties Energy Performance Certificate. We rely on measurements to be accurately taken by the energy assessor to give us the overall figures provided.
Agent's Notes
Although we try to ensure accuracy, these details are set out for guidance purposes only and do not form part of a contract or offer. Please note that some photographs have been taken with a wide-angle lens. A final inspection prior to exchange of contracts is recommended. No person in the employment of James Du Pavey Ltd has any authority to make any representation or warranty in relation to this property.
ID Checks
Please note we charge £30 inc VAT for each buyers ID Checks when purchasing a property through us.
Referrals
We can recommend excellent local solicitors, mortgage advice and surveyors as required. At no time are youobliged to use any of our services. We recommend Gent Law Ltd for conveyancing, they are a connected company to James DuPavey Ltd but their advice remains completely independent. We can also recommend other solicitors who pay us a referral fee of£180 inc VAT. For mortgage advice we work with RPUK Ltd, a superb financial advice firm with discounted fees for our clients.RPUK Ltd pay James Du Pavey 40% of their fees. RPUK Ltd is a trading style of Retirement Planning (UK) Ltd, Authorised andRegulated by the Financial Conduct Authority. Your Home is at risk if you do not keep up repayments on a mortgage or otherloans secured on it. We receive £70 inc VAT for each survey referral.



