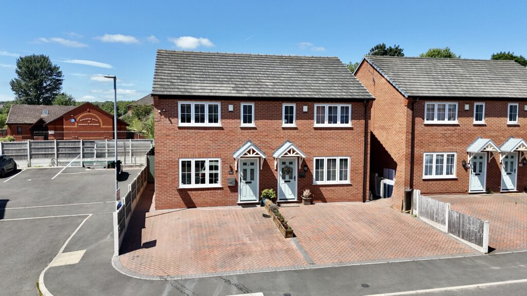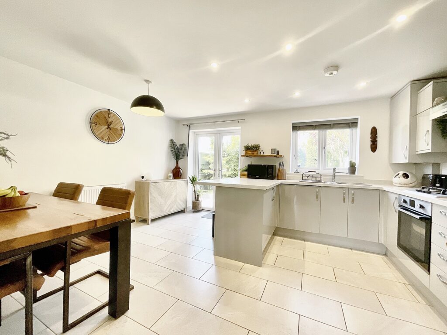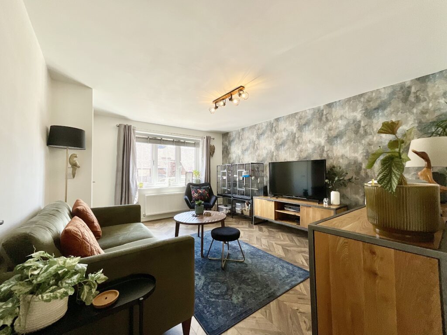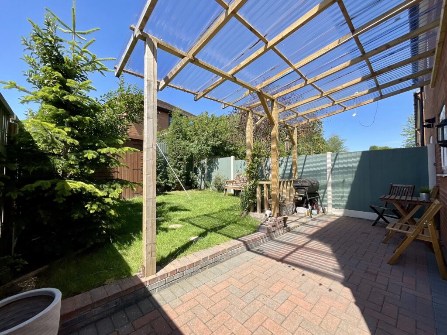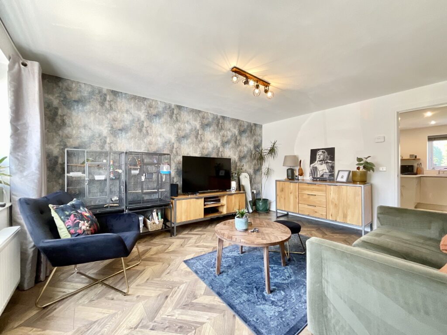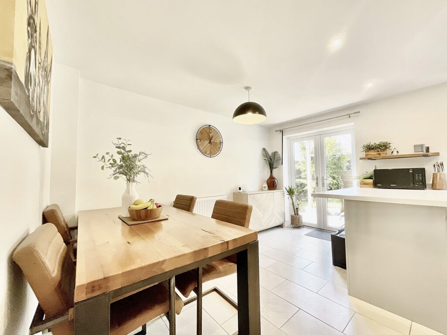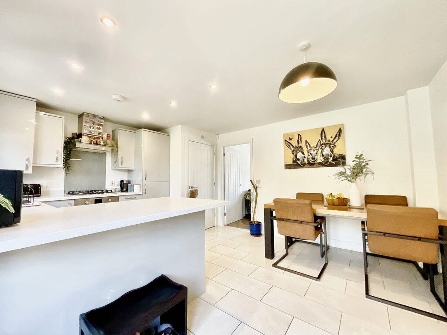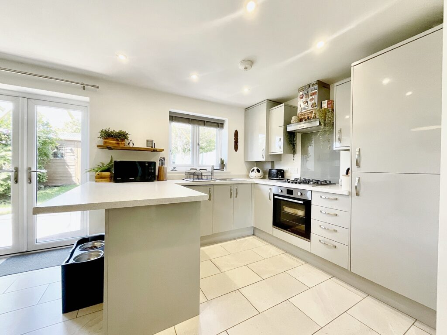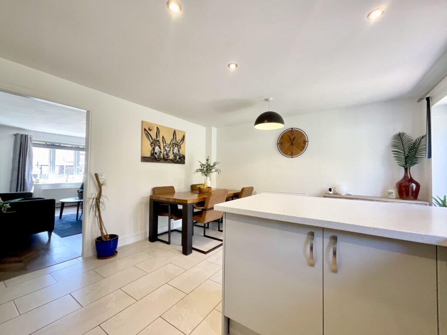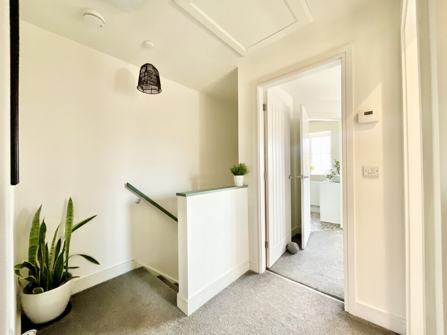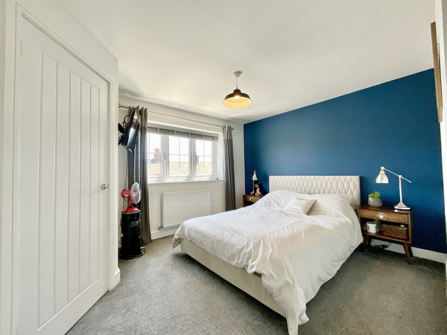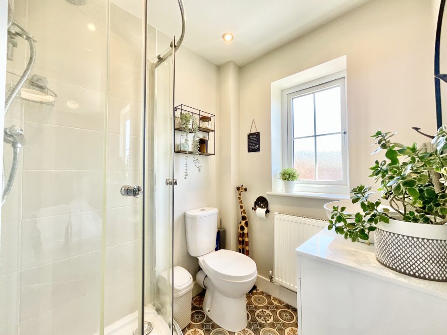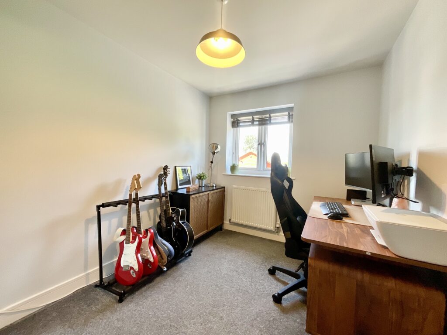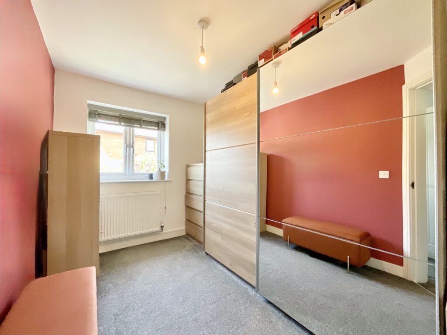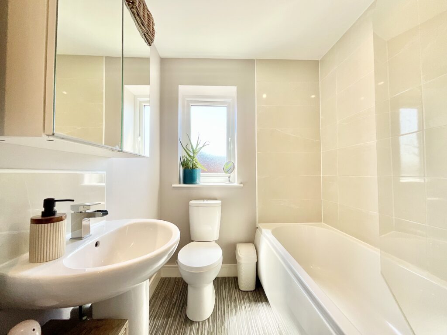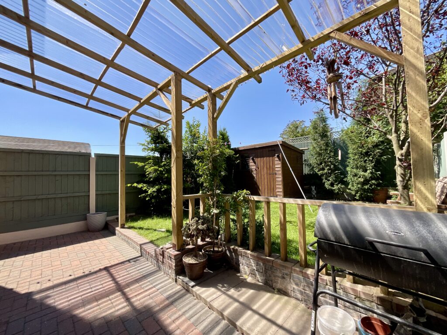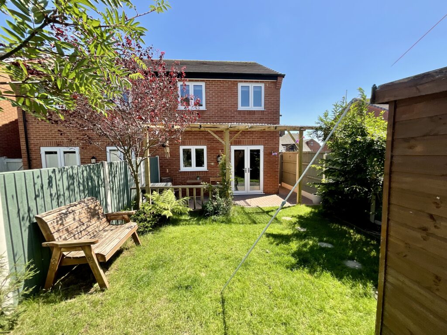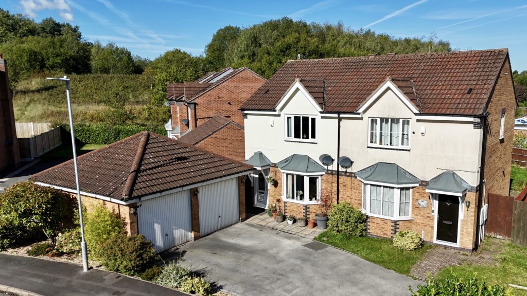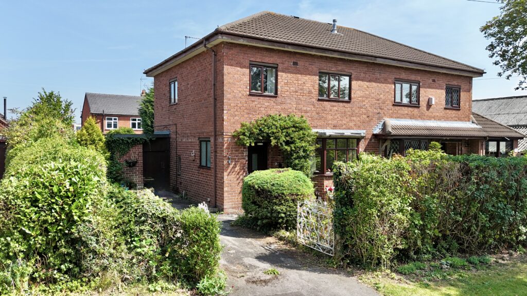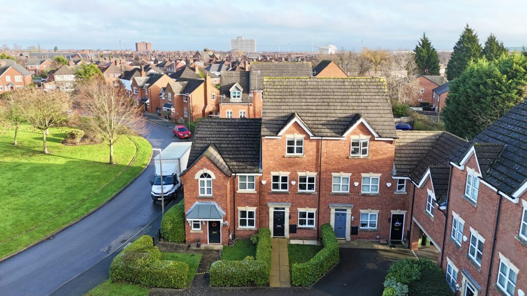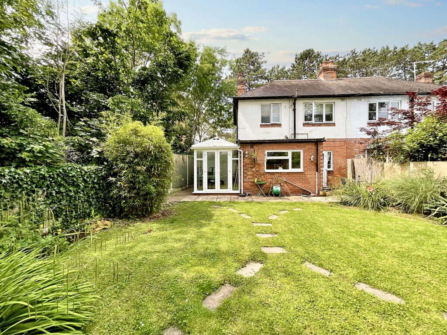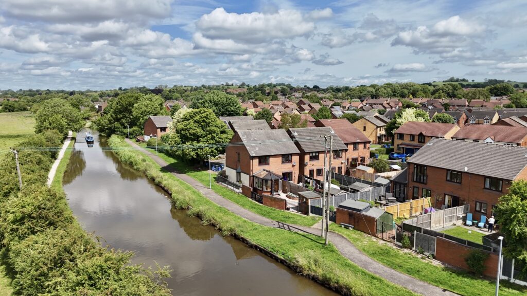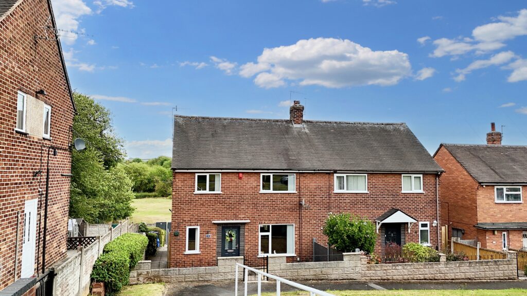Foundry Close, Newcastle, ST5
£195,000
Offers Over
5 reasons we love this property
- The open-plan kitchen and dining area creates the perfect space for entertaining, family meals, or simply enjoying everyday life.
- The lounge is bright, spacious, and filled with natural light, making it an inviting spot to relax and unwind.
- There’s a handy pantry or store room downstairs, which was previously a WC and could easily be converted back if desired.
- The rear garden is beautifully landscaped with a lawn, patio, and a veranda—perfect for enjoying the outdoors in any weather.
- Foundry Close is a quiet cul-de-sac with excellent access to local schools, Keele University, and Newcastle town centre.
About this property
We’ve found you a gem! Stylish, modern and move-in ready, this three-bed home in a quiet cul-de-sac boasts open-plan living, a landscaped garden, and off-road parking – don’t miss it!
We have found you a home! On Foundry Close…a modern home with heart, tucked away in a peaceful cul-de-sac in sought-after Newcastle-under-Lyme. Whether you’re a first-time buyer, an investor with an eye for opportunity, or simply hunting for that just-right family home, you've found it. Step inside and you’re greeted by a bright and cheerful hallway that sets the scene for what’s to come. To the front, the lounge offers a calm and comfortable space to kick back and relax, styled in soft, neutral tones and bathed in natural light. It’s homely, it’s stylish, and it’s the kind of room you’ll look forward to returning to every day. The real wow factor awaits at the rear—an open-plan kitchen and dining space that’s as functional as it is fabulous. Think sleek cabinetry, integrated appliances, generous worktops, and space for a family-sized table. Whether you're hosting dinner, helping with homework, or chatting over your morning coffee, this space does it all. Open the patio doors and let the indoors spill out into the garden for sunny BBQs, alfresco evenings, or a peaceful glass of wine under the stars. There’s also a fantastic store space/pantry, previously the downstairs WC, still with a sink and easily converted back into a cloakroom if preferred. Upstairs, you’ll find three bedrooms, each one fresh, inviting, and ready to move into. The master bedroom boasts its own en suite shower room, offering a little touch of luxury, while the other two bedrooms are ideal for children, guests, or even a home office. A sleek family bathroom with a contemporary three-piece suite completes the upper floor. Outside, there’s off-road parking to the front, while the rear garden is a real treat, landscaped with lawn, patio, and pretty borders. It’s safe, sunny, and full of potential, whether you’re entertaining, playing, or simply putting your feet up… even in the rain thanks to the veranda! Set in a friendly, well-connected neighbourhood, Foundry Close gives you great access to local schools, shops, amenities, and transport links into Newcastle town centre, Keele University, and beyond. Modern, move-in ready, and full of charm…you haven’t just seen a house, you’ve found your home.
Council Tax Band: B
Tenure: Freehold
Useful Links
Broadband and mobile phone coverage checker - https://checker.ofcom.org.uk/
Floor Plans
Please note that floor plans are provided to give an overall impression of the accommodation offered by the property. They are not to be relied upon as a true, scaled and precise representation. Whilst we make every attempt to ensure the accuracy of the floor plan, measurements of doors, windows, rooms and any other item are approximate. This plan is for illustrative purposes only and should only be used as such by any prospective purchaser.
Agent's Notes
Although we try to ensure accuracy, these details are set out for guidance purposes only and do not form part of a contract or offer. Please note that some photographs have been taken with a wide-angle lens. A final inspection prior to exchange of contracts is recommended. No person in the employment of James Du Pavey Ltd has any authority to make any representation or warranty in relation to this property.
ID Checks
Please note we charge £50 inc VAT for each buyers ID Checks when purchasing a property through us.
Referrals
We can recommend excellent local solicitors, mortgage advice and surveyors as required. At no time are you obliged to use any of our services. We recommend Gent Law Ltd for conveyancing, they are a connected company to James Du Pavey Ltd but their advice remains completely independent. We can also recommend other solicitors who pay us a referral fee of £240 inc VAT. For mortgage advice we work with RPUK Ltd, a superb financial advice firm with discounted fees for our clients. RPUK Ltd pay James Du Pavey 25% of their fees. RPUK Ltd is a trading style of Retirement Planning (UK) Ltd, Authorised and Regulated by the Financial Conduct Authority. Your Home is at risk if you do not keep up repayments on a mortgage or other loans secured on it. We receive £70 inc VAT for each survey referral.



