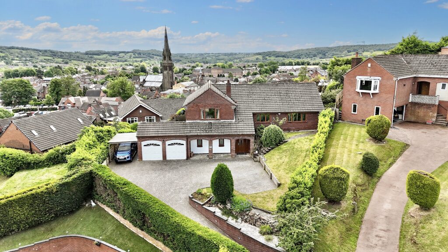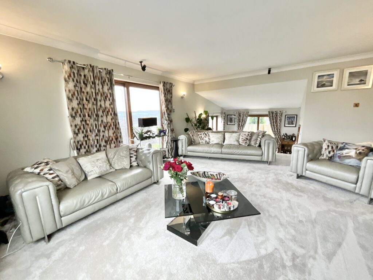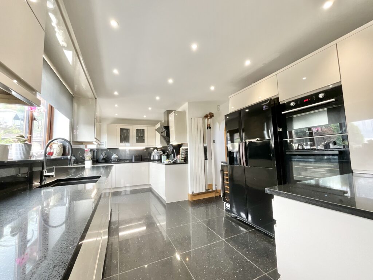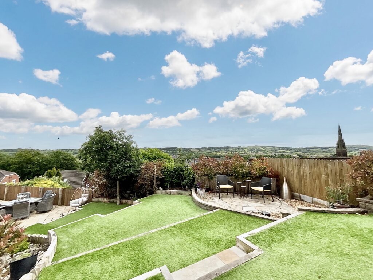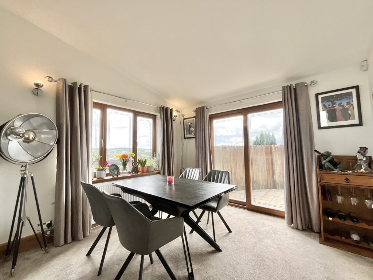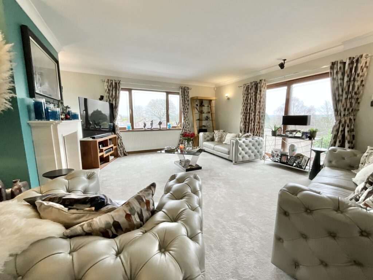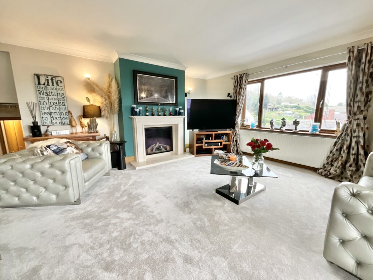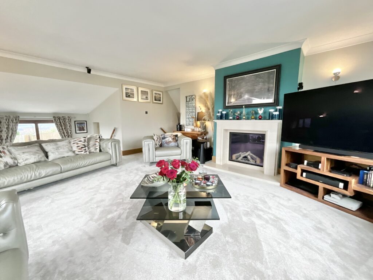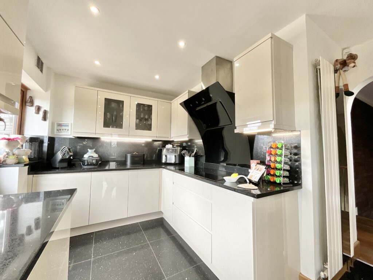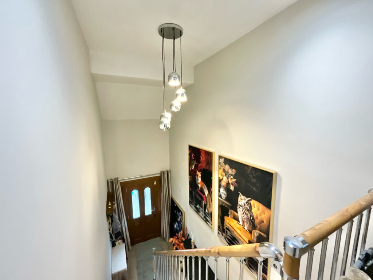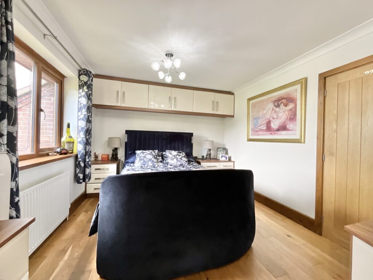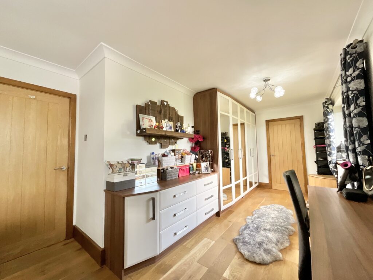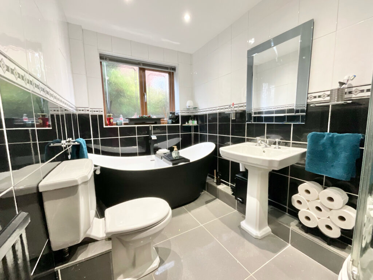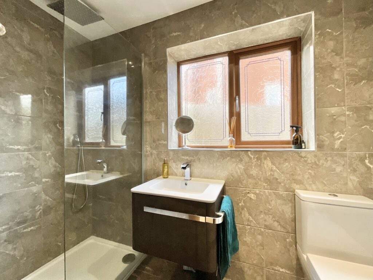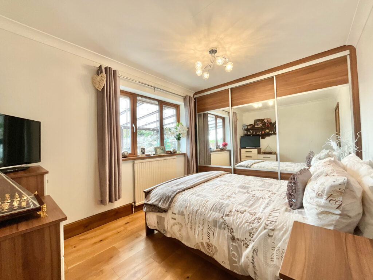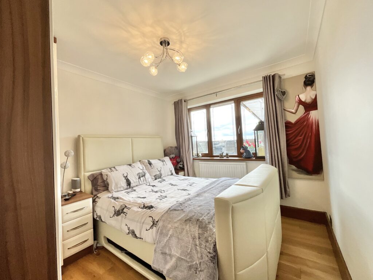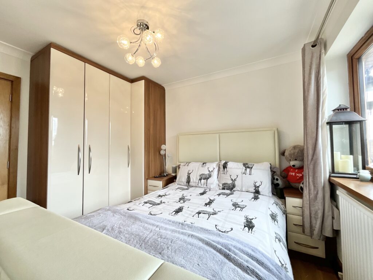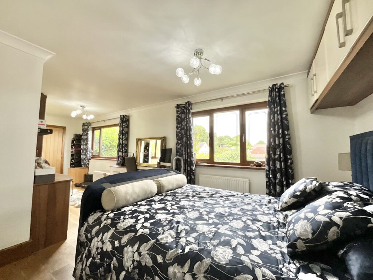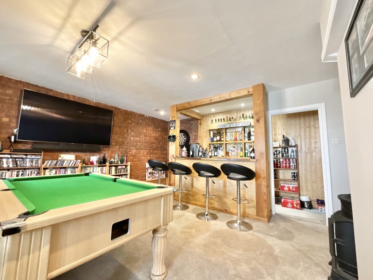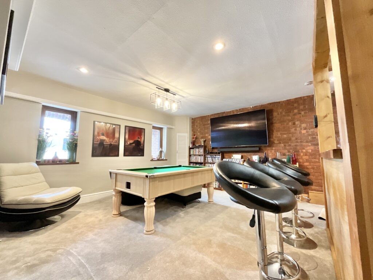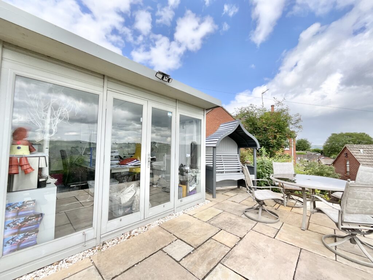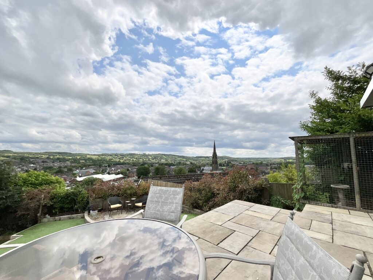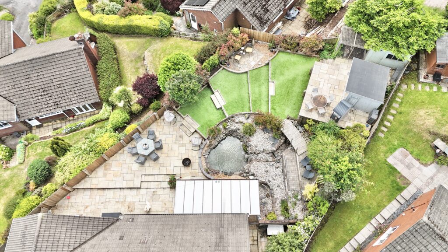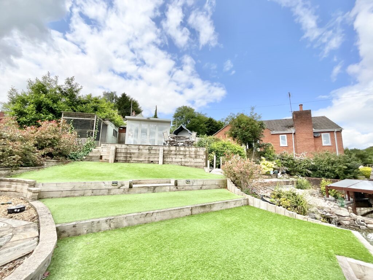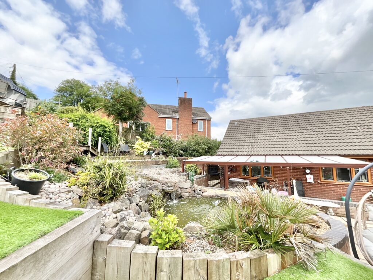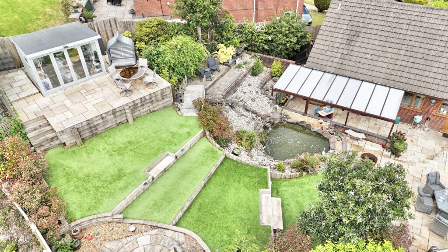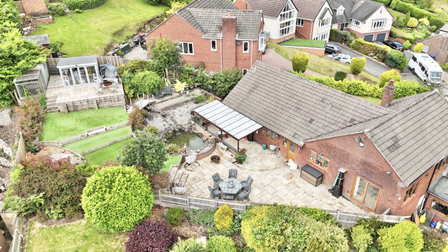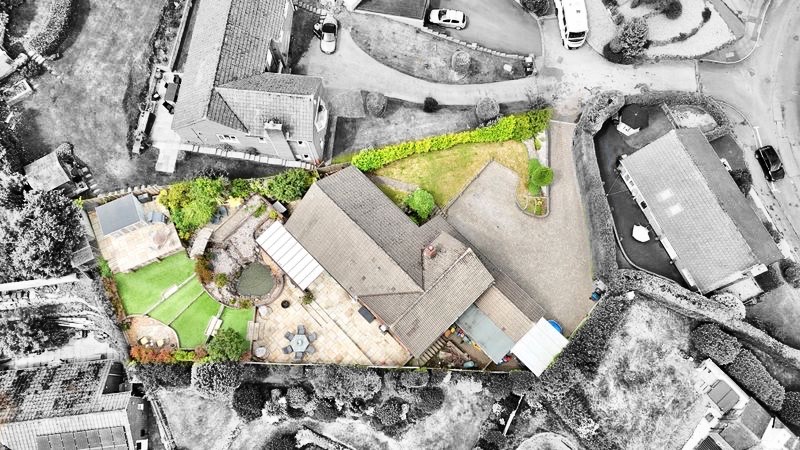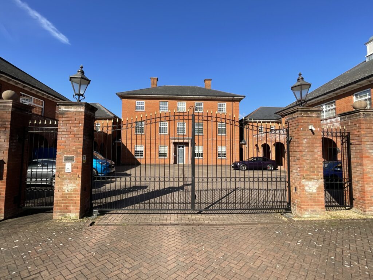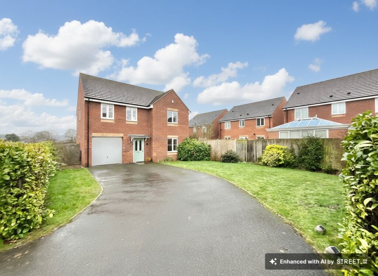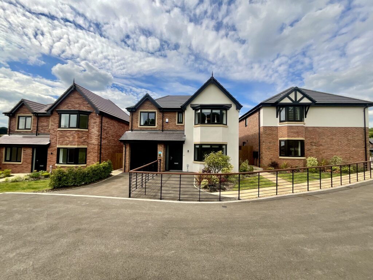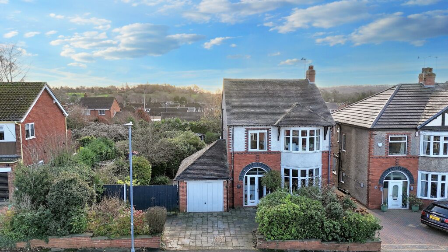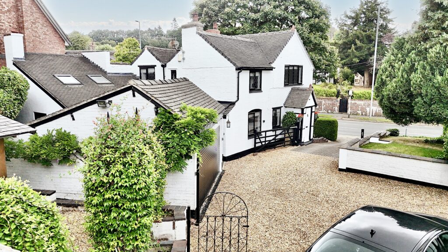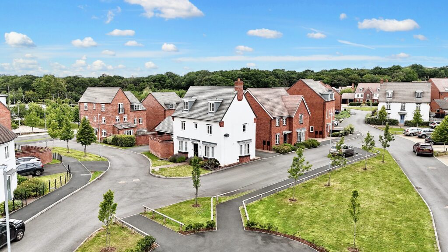Friars Close, Cheadle, ST10
£495,000
Offers Over
5 reasons we love this property
- Stunning views over Pugins Gem, extending over the Staffordshire countryside all from your South-Facing garden- with low maintenance artificial grass, water feature, patio seating areas and office.
- Cheadle offers a range of family friendly amenities including independent shops, schools, parks, excellent commuter links and extensive walks in the Staffordshire countryside.
- An entrance hall has access to a family room that is currently set out as as an entertainment room along with access to the split level living accommodation.
- The first floor comprises of a stylish kitchen, dining room, spacious living room, guest cloakroom, a master suite with ensuite suite shower room, two double bedrooms and family bathroom.
- A generous driveway with parking for multiple vehicles, double garage and car port.
JDP has found your dream location a stunning Horizon View awaits… A peaceful rise where the sky meets the land, this exquisite three-bedroom detached home gazes proudly over the rolling hills of Staffordshire. With sweeping views that stretch across the horizon and a setting bathed in natural light, this home promises more than just a place to live, it offers a lifestyle inspired by open skies, views over Cheadles renowned Pugins Gem and elevated comfort. As you approach, a grand sweeping driveway welcomes you to your family home, leading to a double garage, car port, and generous space for multiple vehicles—perfect for family and visiting guests. Step inside and the journey begins in a hallway that flows into a versatile family room, currently enjoyed as a vibrant entertainment space. Whether laughter fills the air or quiet moments are shared, this room adapts with ease. Ascend to the split level accommodation and let your eye be drawn to the heart of the home a sleek, modern kitchen designed for those who love to cook and connect. Gleaming cream gloss cabinetry pairs perfectly with black quartz worktops, a full suite of integrated appliances await, including a dishwasher, microwave, double oven, induction hob, and ample space for an American-style fridge/freezer, ensuring both style and functionality. Seamlessly from the kitchen is the dining room- with easy access to the patio seating area from a sliding patio door, this is where Sunday dinners stretch into golden evenings under the open sky. And when the day winds down, the living room offers a serene sanctuary. Framed by far-reaching views over Cheadle and the Staffordshire countryside, this space is both a haven and a vantage point. A contemporary cloakroom and a discreet storage cupboard add practical convenience. When night falls, retreat to one of three generous bedrooms, each thoughtfully designed with fitted furniture and wardrobes. The master suite is a private escape, complete with sleek fitted furniture and a stylish en-suite featuring a walk-in shower and vanity unit. Two additional double bedrooms offer equally comfortable accommodation for family or guests. The family bathroom is a luxurious space with bold, contrasting tiling, a bathtub made for bubbles, and a walk-in shower bringing spa-like serenity into everyday living. A loft space has access via a wooden staircase and provides excellent storage. Step outside, and the low maintenance South-Facing garden reveals its own story a beautifully tiered outdoor haven designed for both relaxation and entertaining. Multiple seating areas are nestled amongst artificial grass, rockery and water feature, while an elevated perspective offers uninterrupted views that stretch far and wide. A dedicated garden office, fully equipped with heating and CCTV, ensures work-from-home days are as inspiring as they are productive. From sunrise coffees on the patio to twilight views over the horizon, this home offers a rare balance of beauty, privacy, and connection. Located in charming Cheadle, with an array of amenities and excellent travel links nearby, this is more than a home it’s a destination. Your dream horizon is in sight, call JDP NOW to arrange your viewing!
Council Tax Band: E
Tenure: Freehold
Useful Links
Broadband and mobile phone coverage checker - https://checker.ofcom.org.uk/
Floor Plans
Please note that floor plans are provided to give an overall impression of the accommodation offered by the property. They are not to be relied upon as a true, scaled and precise representation. Whilst we make every attempt to ensure the accuracy of the floor plan, measurements of doors, windows, rooms and any other item are approximate. This plan is for illustrative purposes only and should only be used as such by any prospective purchaser.
Agent's Notes
Although we try to ensure accuracy, these details are set out for guidance purposes only and do not form part of a contract or offer. Please note that some photographs have been taken with a wide-angle lens. A final inspection prior to exchange of contracts is recommended. No person in the employment of James Du Pavey Ltd has any authority to make any representation or warranty in relation to this property.
ID Checks
Please note we charge £50 inc VAT for ID Checks and verification for each person financially involved with the transaction when purchasing a property through us.
Referrals
We can recommend excellent local solicitors, mortgage advice and surveyors as required. At no time are you obliged to use any of our services. We recommend Gent Law Ltd for conveyancing, they are a connected company to James Du Pavey Ltd but their advice remains completely independent. We can also recommend other solicitors who pay us a referral fee of £240 inc VAT. For mortgage advice we work with RPUK Ltd, a superb financial advice firm with discounted fees for our clients. RPUK Ltd pay James Du Pavey 25% of their fees. RPUK Ltd is a trading style of Retirement Planning (UK) Ltd, Authorised and Regulated by the Financial Conduct Authority. Your Home is at risk if you do not keep up repayments on a mortgage or other loans secured on it. We receive £70 inc VAT for each survey referral.



