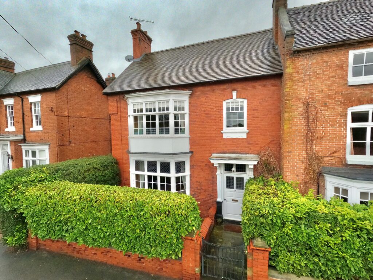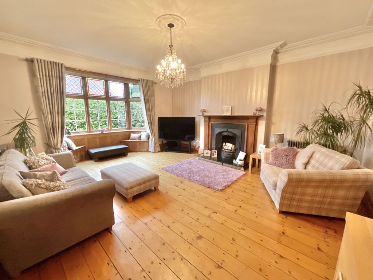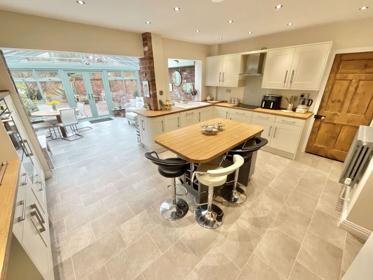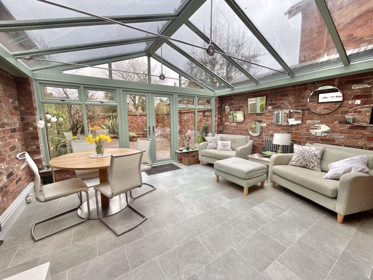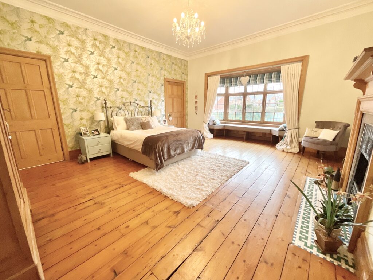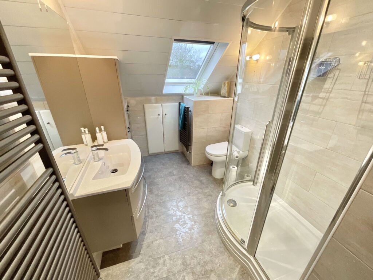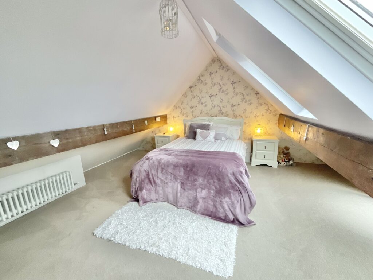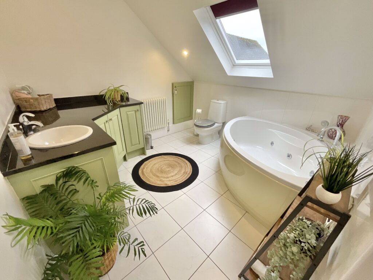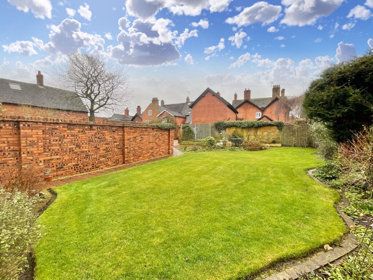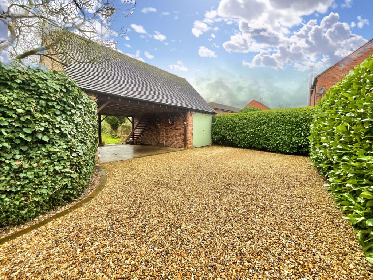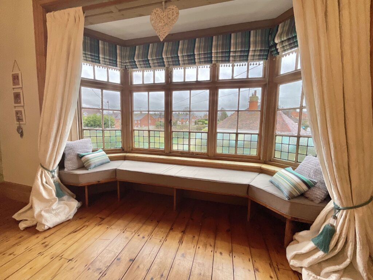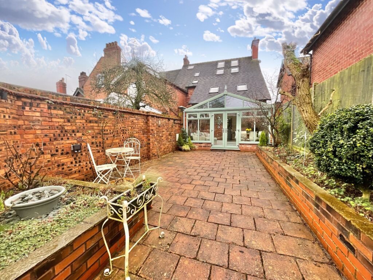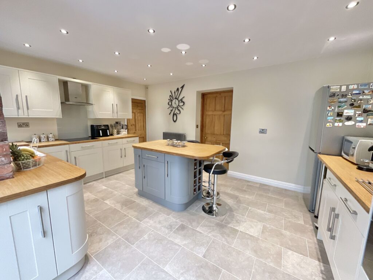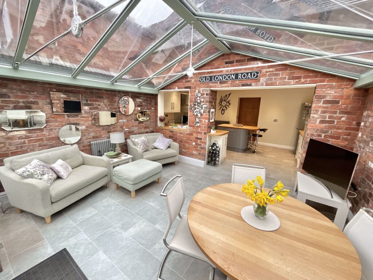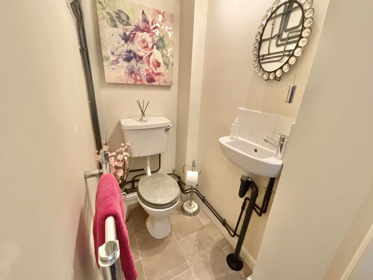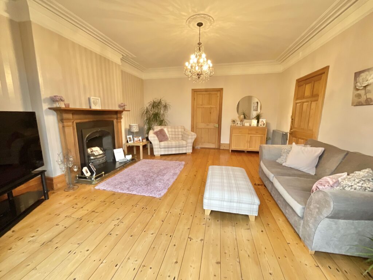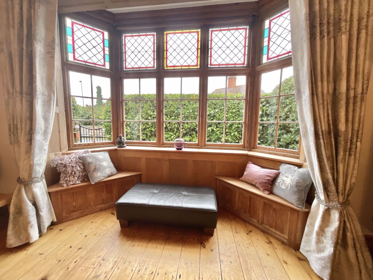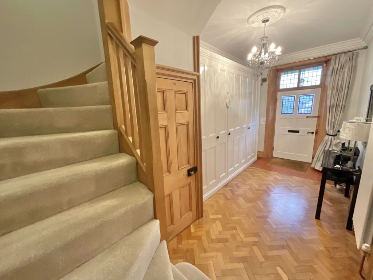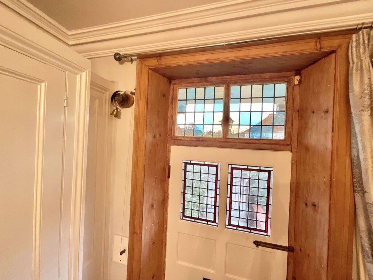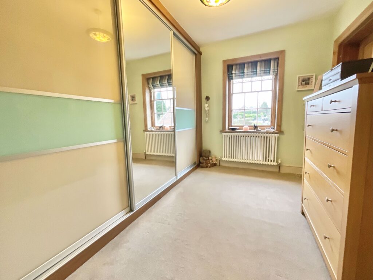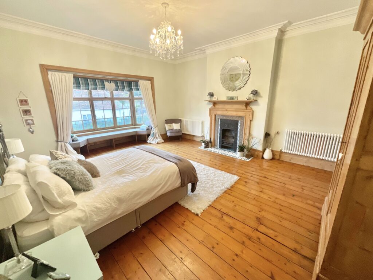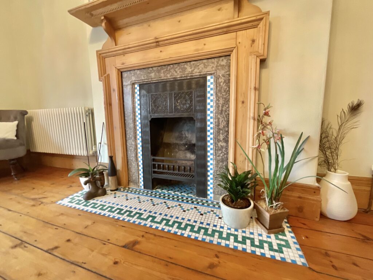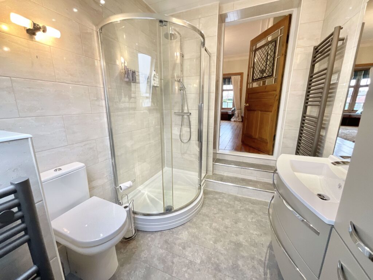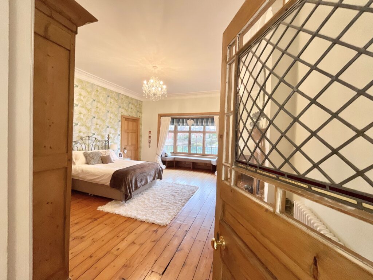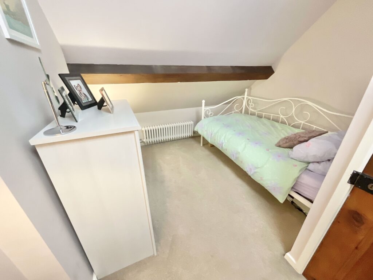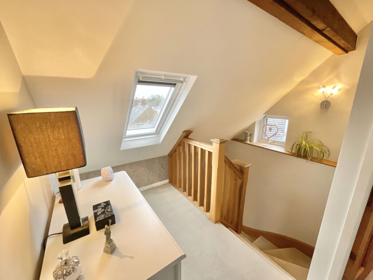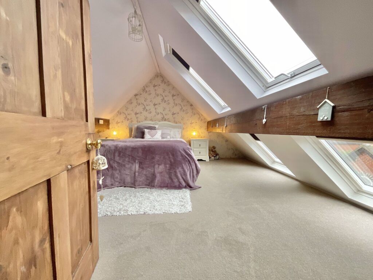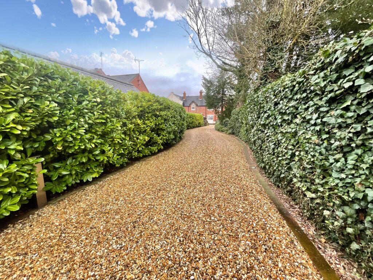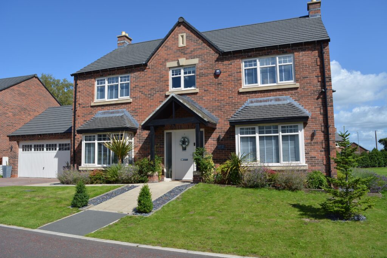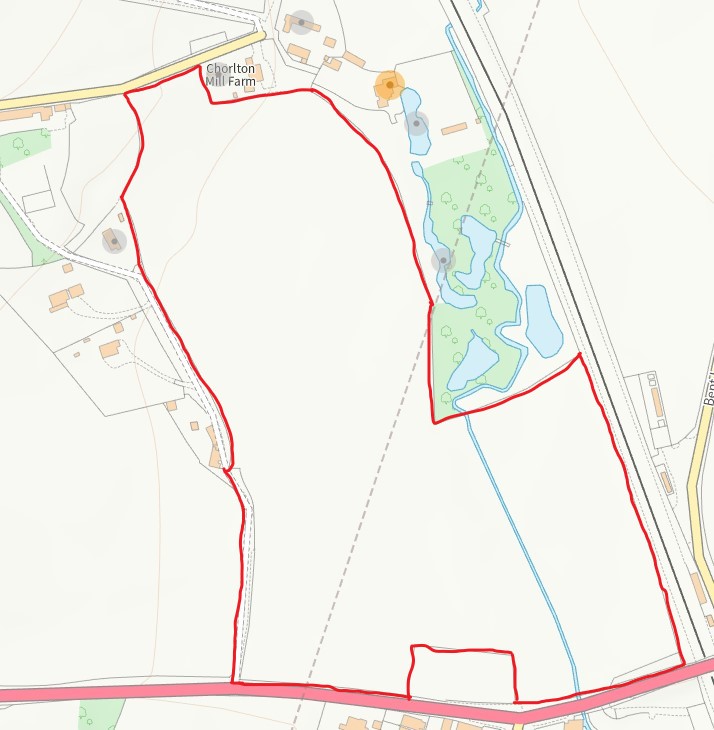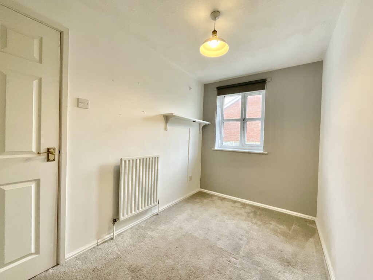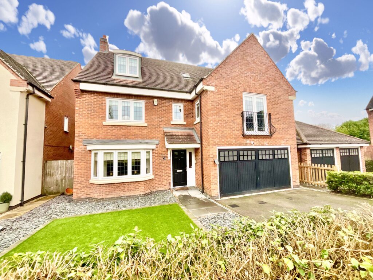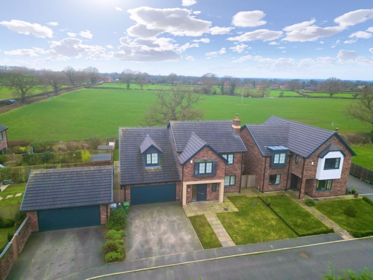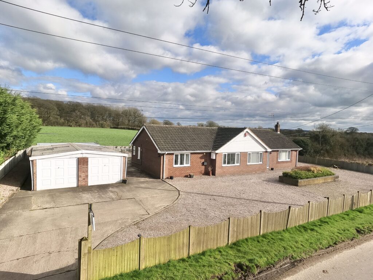Gaol Butts, Eccleshall, ST21
£650,000
5 reasons we love this property
- Parking for several vehicles, a private, gravelled driveway with carport and garage along with a beautifully landscaped garden.
- A beautiful period home set within moments walking distance of the lovely Eccleshall High Street, oozing with characterful charm.
- Four bedrooms are set over two floors with a contemporary en-suite to the main bedroom and a gorgeous family bathroom.
- The entrance hallway is spacious with plenty of storage and the large lounge is adorned with character features such as window seat, decorative coving & fireplace.
- The kitchen breakfast room has been carefully designed along with the open-plan sun room making for a wonderful space to entertain or relax.
Virtual tour
About this property
Impressive period home in Eccleshall village with grand entrance hall, lounge with original features, stylish kitchen/breakfast room, sun room, 4 bedrooms, en-suite, stunning bathroom, courtyard garden, carport, garage, annexe potential. Don’t miss out – call 01785 851886 to view.
When such a beautiful building comes to the market in the lovely village of Eccleshall, we know it is going to spark immediately attention, and although the front façade is tucked behind quite a high hedgerow, we're sure if you have ever driven down Gaol Butts, you surely will have turned your head and thought, "if that ever came to the market, I'd be interested". And please don't judge the house from the front aspect as behind this stunning period home is a garden, private driveway and parking that will certainly cement your ideology of this dream home. We'll take you through the grand front doorway first into the hallway where high ceilings and pretty parquet flooring will be the first of many things that will impress you along with an abundance of storage cupboards to the right. The lounge is placed to the left where yet another large doorway opens up to this magnificent room, lined with the most beautiful and decorative coving, an iconic high ceiling, original wooden flooring, the window seat and the fireplace as a focal point to the room. To the right is the kitchen/breakfast room which has been thoughtfully designed by the current owners to provide the most practical and sociable space where we're sure you will spend an awful lot of time in. The kitchen units wrap around the room with spaces for all your appliances along with wall cabinets, a ceramic sink and breakfast bar, ideal for sitting and enjoying a meal or chatting away with family or friends. To the corner of the room, on the right is a door that opens in to a guest W.C with sink and a traditional water closet. The kitchen/breakfast room opens up nicely to a sun room which works perfectly being semi open-plan to make for the ideal dining come sitting room which pleasantly overlooks the private courtyard to the rear and offers warm underfloor heating. Heading to the first floor you'll find a bedroom on the left which is currently used as a dressing room, lined with wardrobes with sliding doors. The main bedroom is an incredible space that mirrors the grand lounge below with high ceilings, beautiful coving, original wooden floor and fireplace, along with a matching window seat to set off this romantic space; imagine sitting there, with a warm drink, a good book, watching the world go by, bliss. From here there's a gorgeous original door with a decorative glass panel then a couple of steps that will lead you down into the en-suite which has also been updated providing a lovely, contemporary space for you to relax and unwind after a long day. Back to the landing and to the left is the final room to this floor which is a very impressive bathroom, with once again, a couple of steps leading down into this tranquil sanctuary, fitted with a corner vanity unit and storage beneath, sink inset, W.C and a corner bath where you can sit and enjoy the stars at night through the Velux style window. Now up to the top floor where into the eaves you'll find a large double bedroom and a generous single bedroom where we're sure the kids or guests will just love! Now for this outside which we know will impress you just as much. From the sun room you step out to a large courtyard which in turn leads to the beautifully maintained rear garden. There's a patio area on the left, a pristine lawn lined with planted boarders and a winding pathway leading you down to the carport, garage and driveway. the garage can be access via a door to the rear or the garage door to the front from the driveway and under the carport there is a staircase that leads you up to the rooms above. The first is a large room which would make a perfect teenage bedroom, gym or hobbies room, and next door is another room which would make for a perfect office space, the choice of course will be yours but either way, a very useful additional space. With the right permission, you could also make this a wonderful annexe. The driveway across the back of the property is accessed via Small Lane, a long gravelled driveway providing ample parking for all the family and your guests. We think you'll need to be quick off the mark to view this as it won't be hanging around for too long so call the Eccleshall office today on 01785 851886 to arrange your viewing.
Council Tax Band: E
Tenure: Freehold
Useful Links
Broadband and mobile phone coverage checker - https://checker.ofcom.org.uk/
Floor Plans
Please note that floor plans are provided to give an overall impression of the accommodation offered by the property. They are not to be relied upon as a true, scaled and precise representation.
Agent's Notes
Although we try to ensure accuracy, these details are set out for guidance purposes only and do not form part of a contract or offer. Please note that some photographs have been taken with a wide-angle lens. A final inspection prior to exchange of contracts is recommended. No person in the employment of James Du Pavey Ltd has any authority to make any representation or warranty in relation to this property.
ID Checks
Please note we charge £30 inc VAT for each buyers ID Checks when purchasing a property through us.
Referrals
We can recommend excellent local solicitors, mortgage advice and surveyors as required. At no time are you
obliged to use any of our services. We recommend Gent Law Ltd for conveyancing, they are a connected company to James Du
Pavey Ltd but their advice remains completely independent. We can also recommend other solicitors who pay us a referral fee of
£180 inc VAT. For mortgage advice we work with RPUK Ltd, a superb financial advice firm with discounted fees for our clients.
RPUK Ltd pay James Du Pavey 40% of their fees. RPUK Ltd is a trading style of Retirement Planning (UK) Ltd, Authorised and
Regulated by the Financial Conduct Authority. Your Home is at risk if you do not keep up repayments on a mortgage or other
loans secured on it. We receive £70 inc VAT for each survey referral.



