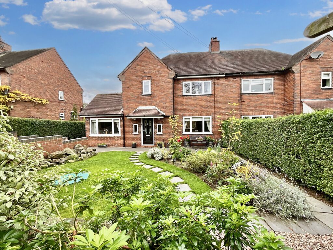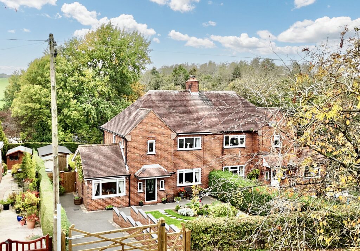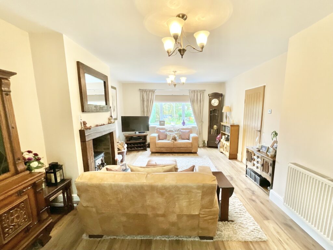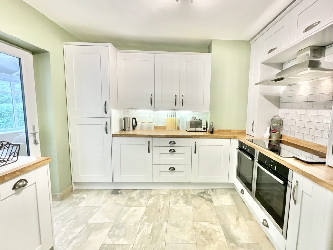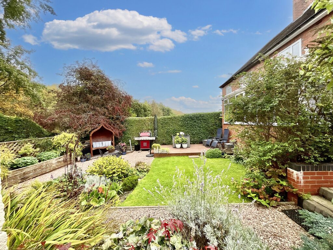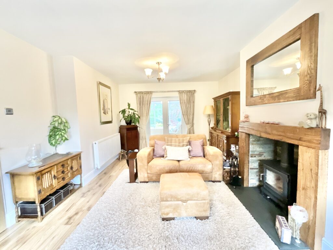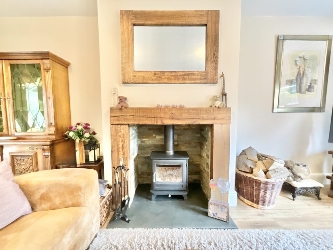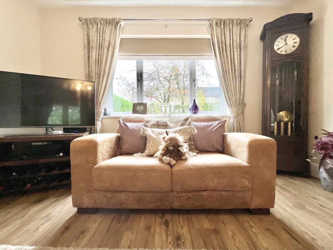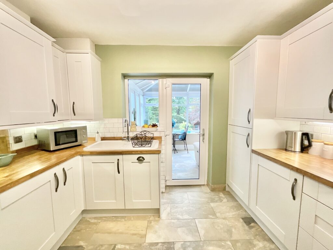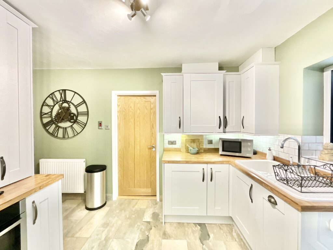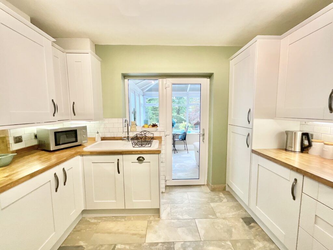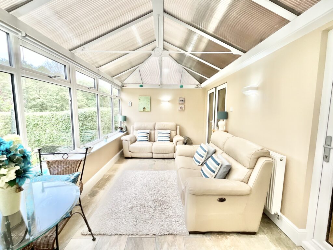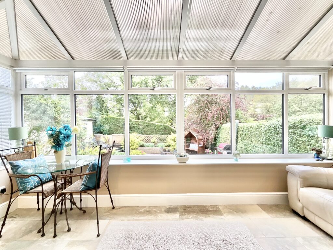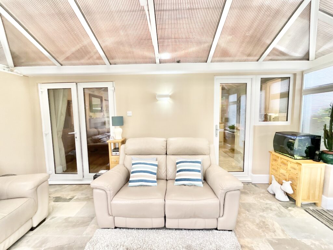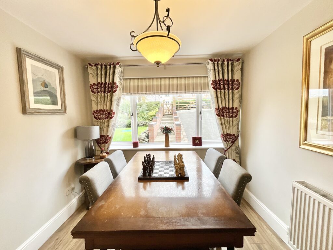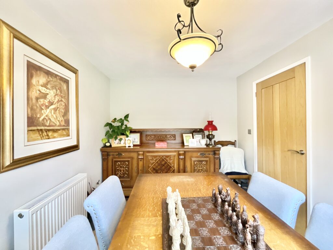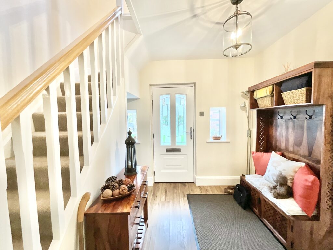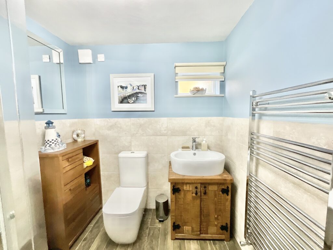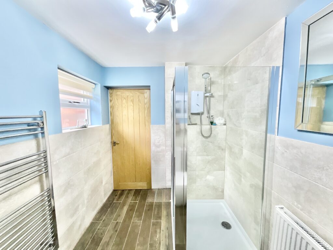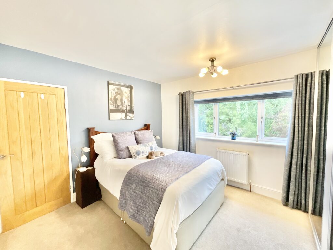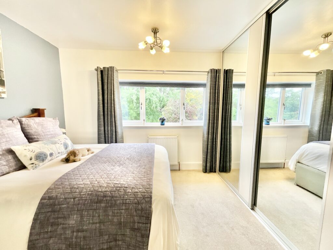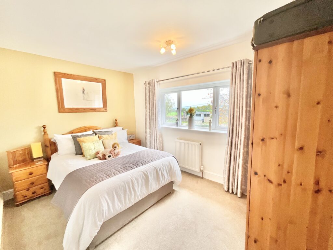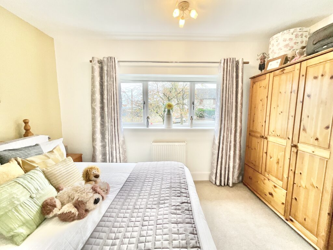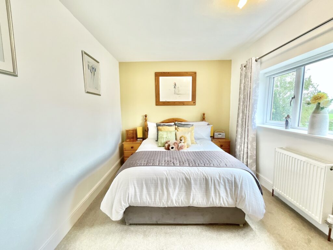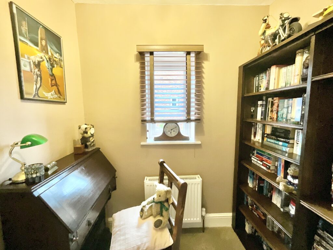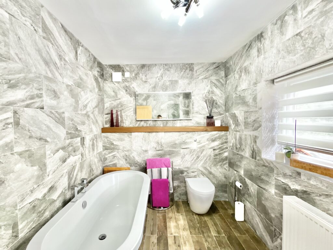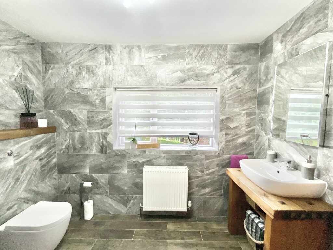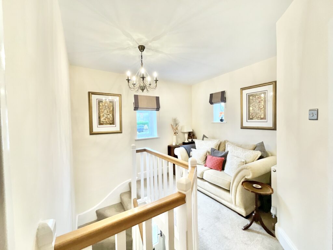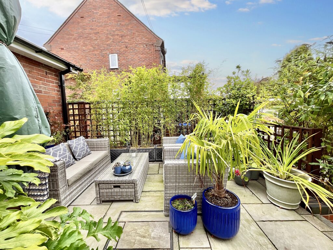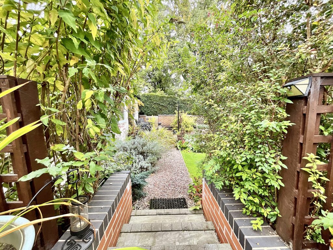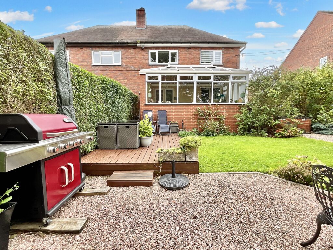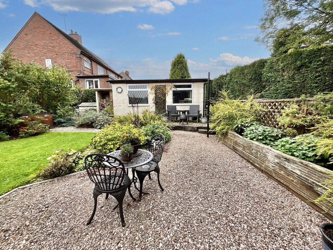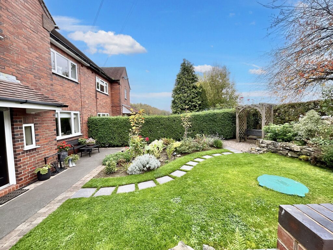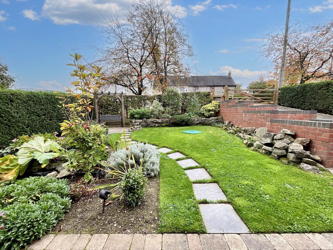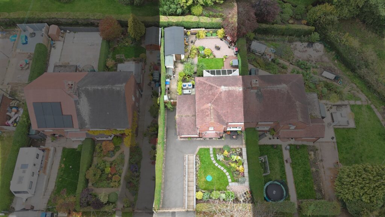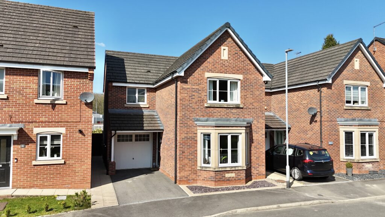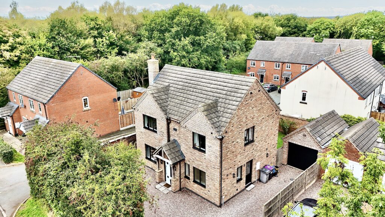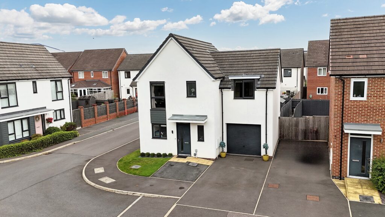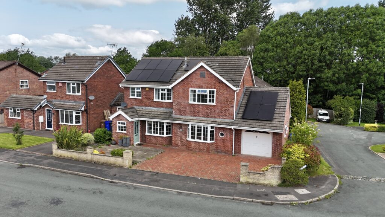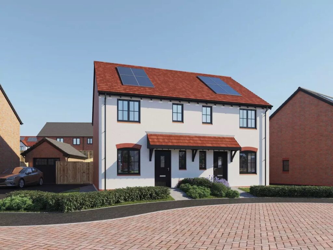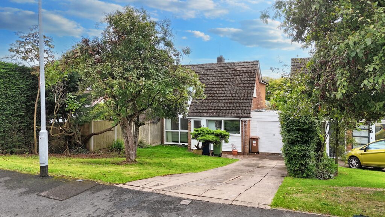Godley Lane, Dilhorne, ST10
£325,000
Offers Over
5 reasons we love this property
- A lounge, large garden room and a dining room boasts lots of space for relaxing and entertaining.
- The upper level boasts two double bedrooms and a further versatile study room.
- A secure, gated driveway for parking with ease.
- A beautifully landscaped garden, both front and back. Paving, gravel walkways, a decked seating area and a fluffy green lawn perfectly bordered with pruned hedgerows & mature shrubs and trees.
- Dilhorne, sports two local pubs, a great primary school and rural walks are right on your doorstep. Modern convenience is but a ten-minute drive away and has strong transport links to the A50.
Godley lane is simply angelic; your prayers have been answered! Located in the beautiful Staffordshire village of Dilhorne, boasting two local pubs, a great primary school and rural walks are right on your doorstep. It certainly has a lot to offer with local convenience just a ten-minute drive away. Transport links to the A50 makes for great connection to the wider world. Step through the door and immediately right, you have the lounge. Large and spacious, perfect for relaxing and entertaining alike. A feature log burner surround sets a cozy tone, perfect for those winter days to come. On the back of the lounge you have a second reception room, a glazed garden room basks in natural light with views of the garden beyond. Enjoy an afternoon tea with a book. Then you have the heart of the home, the kitchen. Light grey cupboards for all your storage needs, topped with a wood effect work top. Perfect for cooking up a storm. Sit down and enjoy your favourite family meal in the dining room. Downstairs is complete with a downstairs shower room. Upstairs you have two good sized double bedrooms and a third versatile study room. With a large landing space that could fit a sofa. The upper level is complete with a sleek bathroom, stone effect grey tiles and a free-standing elegant bathtub. Cosy nights in have never been so relaxing. Outside you have a beautifully landscaped garden, both front and back. Paving, gravel walkways, decked seating area and a fluffy lush green lawn. Perfectly pruned hedgerows, bordered by mature shrubs and trees and well-maintained borders, this is a gardener’s dream. With the added bonus of a garden store for extra storage. For parking with ease, you have a tarmac gated driveway for that added security. So… fancy your own slice of heaven? Book your viewing today.
Council Tax Band: C
Tenure: Freehold
Useful Links
Broadband and mobile phone coverage checker - https://checker.ofcom.org.uk/
Floor Plans
Please note that floor plans are provided to give an overall impression of the accommodation offered by the property. They are not to be relied upon as a true, scaled and precise representation. Whilst we make every attempt to ensure the accuracy of the floor plan, measurements of doors, windows, rooms and any other item are approximate. This plan is for illustrative purposes only and should only be used as such by any prospective purchaser.
Agent's Notes
Although we try to ensure accuracy, these details are set out for guidance purposes only and do not form part of a contract or offer. Please note that some photographs have been taken with a wide-angle lens. A final inspection prior to exchange of contracts is recommended. No person in the employment of James Du Pavey Ltd has any authority to make any representation or warranty in relation to this property.
ID Checks
Please note we charge £50 inc VAT for ID Checks and verification for each person financially involved with the transaction when purchasing a property through us.
Referrals
We can recommend excellent local solicitors, mortgage advice and surveyors as required. At no time are you obliged to use any of our services. We recommend Gent Law Ltd for conveyancing, they are a connected company to James Du Pavey Ltd but their advice remains completely independent. We can also recommend other solicitors who pay us a referral fee of £240 inc VAT. For mortgage advice we work with RPUK Ltd, a superb financial advice firm with discounted fees for our clients. RPUK Ltd pay James Du Pavey 25% of their fees. RPUK Ltd is a trading style of Retirement Planning (UK) Ltd, Authorised and Regulated by the Financial Conduct Authority. Your Home is at risk if you do not keep up repayments on a mortgage or other loans secured on it. We receive £70 inc VAT for each survey referral.



