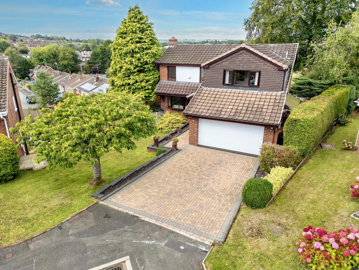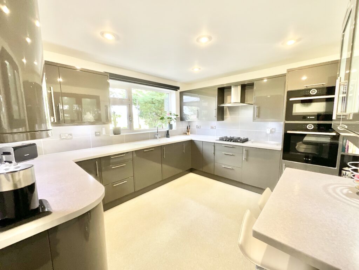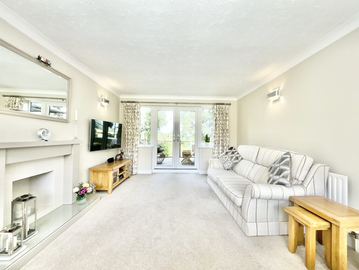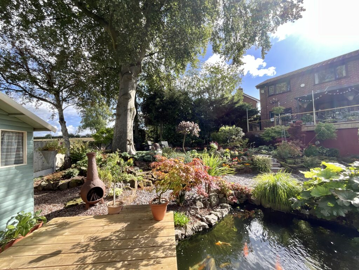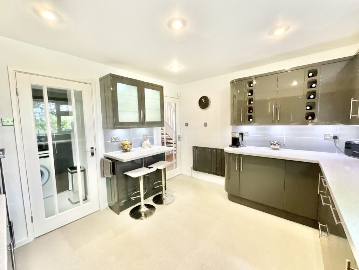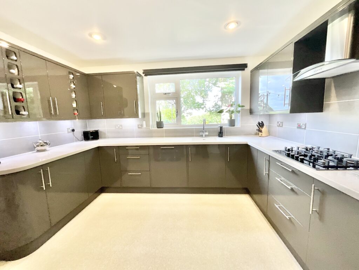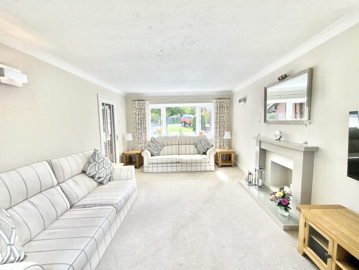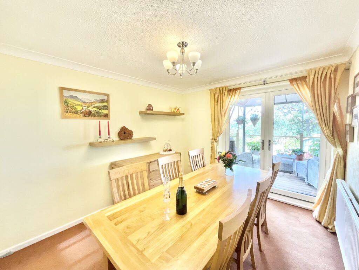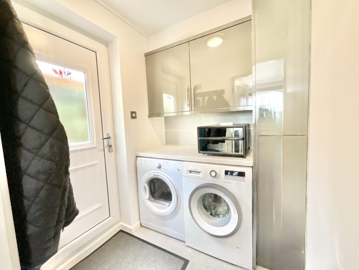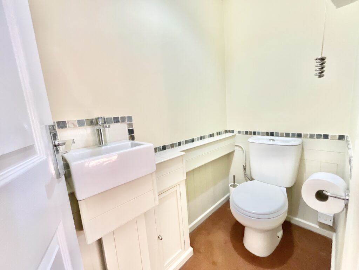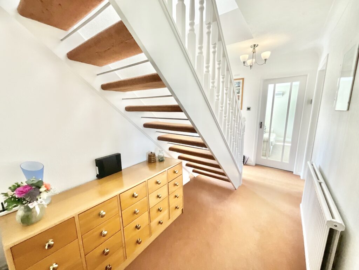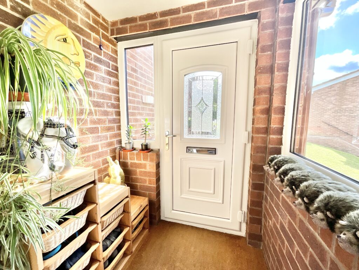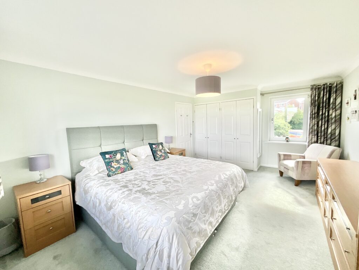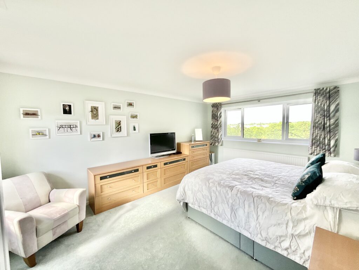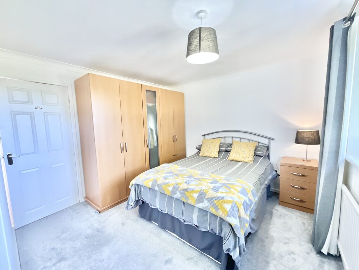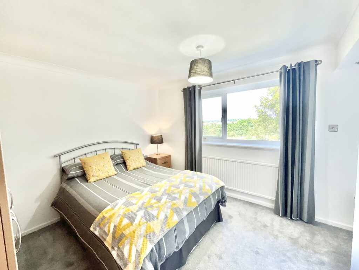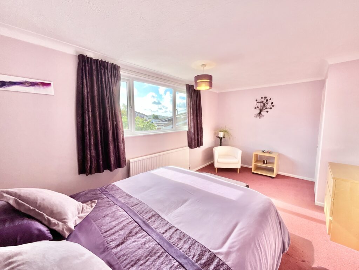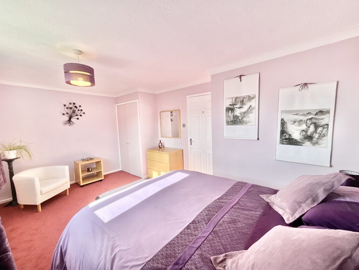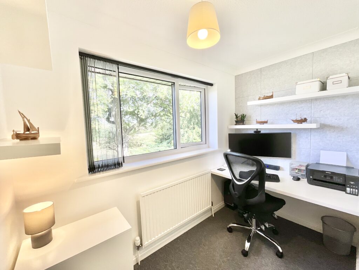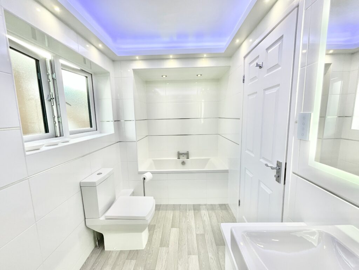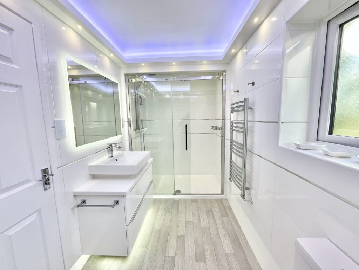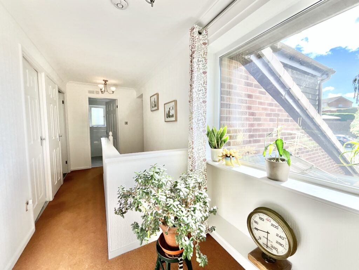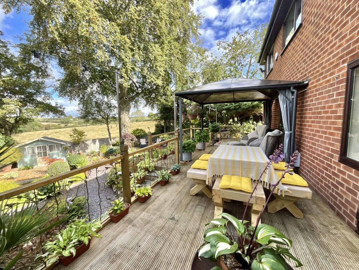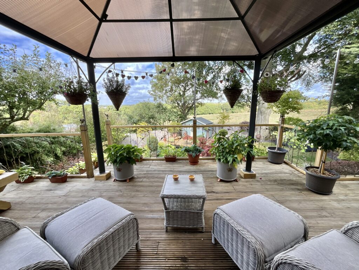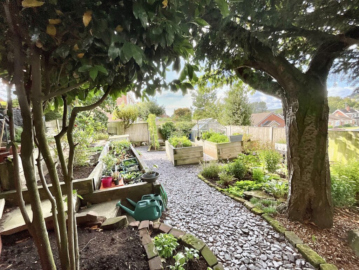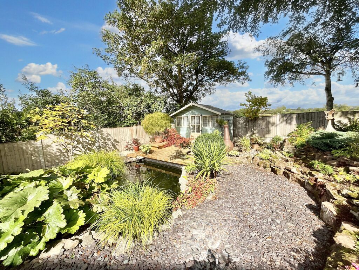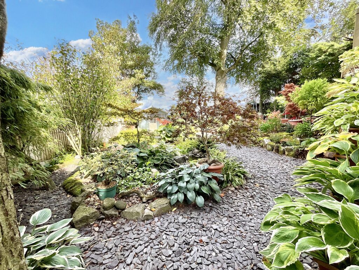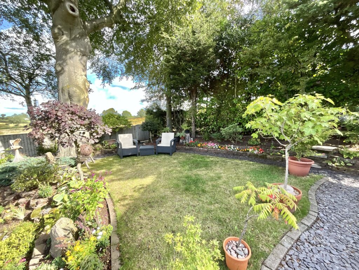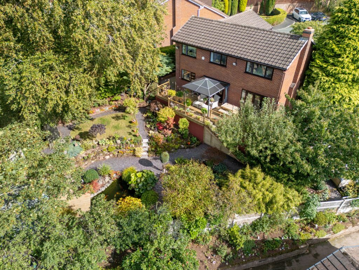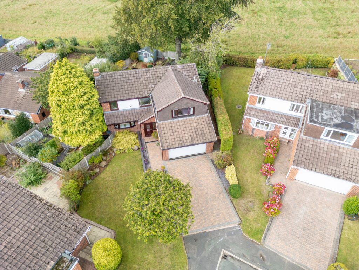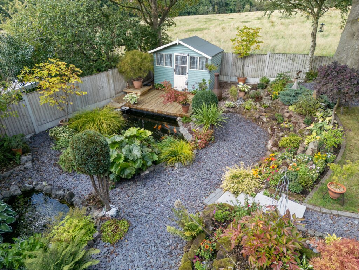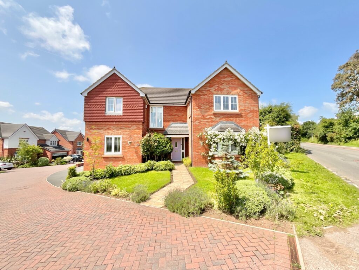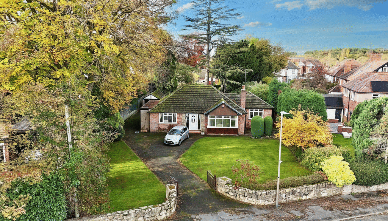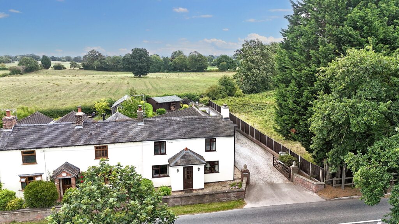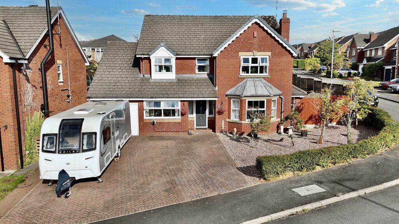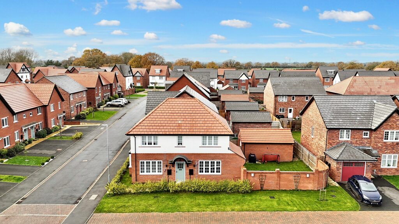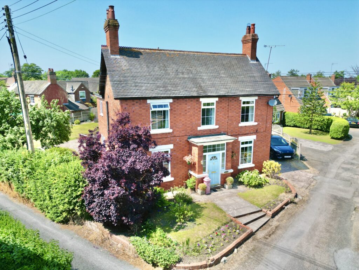Graffam Grove, Cheadle, ST10
£425,000
Guide Price
5 reasons we love this property
- The property boasts four bedrooms, three doubles and a good sized single, perfect as a guest room, nursery, home office or dressing room.
- Spacious & bright lounge and good sized dining room that have glazed balcony doors on to a large decked balcony overlooking the garden.
- The paved driveway provides ample parking for multiple vehicles, and the attached garage with an electric door is a welcome touch during frosty mornings.
- Large garden with countryside views. Boasting vegetable planters, a green house, two ponds with a viewing platform and summerhouse, a blue slate path way and lush green lawn.
- Nestled on a quiet street in the heart of Cheadle, you will find great schools, shops, supermarkets, bars and eateries. Commuters will love the strong links to the A50.
About this property
“Cauliflowers fluffy and cabbages green, strawberries sweeter than any you’ve seen…” Grow your future in this stunning four-bedroom home!
“Cauliflowers fluffy and cabbages green, strawberries sweeter than any you've seen…” Grow your future in this stunning four-bedroom home, nestled on a peaceful street in the heart of Cheadle town. Ideally located, you’ll find excellent schools nearby and be just a stone’s throw from local amenities including supermarkets, shops, bars, and eateries. Commuters will appreciate convenient access to the A50 and surrounding transport links. Set back in a quiet corner plot, this property is surrounded by lush lawns and offers privacy and tranquillity from the moment you arrive. The paved driveway provides ample parking for multiple vehicles, and the attached garage with an electric door is a welcome touch during frosty mornings. Step inside through the welcoming porch, kick off your shoes, and turn left into the spacious lounge. With a beautiful bay window and glazed balcony doors on either side, this room is bathed in natural light, creating a bright and airy retreat, perfect for curling up with a cup of tea and relaxing. Flowing seamlessly from the lounge is the dining room, an ideal space for hosting dinner parties or family meals. The balcony doors open onto a decked seating area, perfect for enjoying after-dinner drinks while overlooking the garden. At the heart of the home, the contemporary kitchen features sleek grey cabinetry, crisp white worktops, and a stylish breakfast bar, ideal for morning croissants or casual meals. Just off the kitchen, a separate utility room provides additional storage and space for appliances, keeping the main living areas clutter-free. A convenient downstairs WC completes the ground floor. Upstairs, you’ll find four well-appointed bedrooms, three generous doubles and a versatile single room, ideal as a guest room, nursery, home office or dressing room. The modern family bathroom serves all bedrooms and includes both a walk-in shower and a luxurious bathtub. For a spa-like experience, switch on the blue mood lighting, light a candle, and unwind. The outside space is truly something special. A tranquil oasis awaits, with a blue slate path weaving through two serene ponds, perfect for fish and wildlife. A raised decked viewing platform with a charming summerhouse offers the ideal spot to relax with a book. Around the side, a lush green lawn sits beneath a magnificent ancient tree, imagine the stories it could tell as you watch the seasons change. Beyond, you’ll enjoy open views across the fields, peaceful and picturesque. For those with green fingers, the garden features raised vegetable beds and a greenhouse, making homegrown produce a reality. Hidden from view are four 1000L rainwater storage tanks, an eco-conscious addition that keeps your garden thriving year-round. With space to grow, room to breathe, and nature quite literally at your doorstep, this is more than just a house, it’s a lifestyle waiting to be embraced. Book your viewing today.
Council Tax Band: E
Tenure: Freehold
Useful Links
Broadband and mobile phone coverage checker - https://checker.ofcom.org.uk/
Floor Plans
Please note that floor plans are provided to give an overall impression of the accommodation offered by the property. They are not to be relied upon as a true, scaled and precise representation. Whilst we make every attempt to ensure the accuracy of the floor plan, measurements of doors, windows, rooms and any other item are approximate. This plan is for illustrative purposes only and should only be used as such by any prospective purchaser.
Agent's Notes
Although we try to ensure accuracy, these details are set out for guidance purposes only and do not form part of a contract or offer. Please note that some photographs have been taken with a wide-angle lens. A final inspection prior to exchange of contracts is recommended. No person in the employment of James Du Pavey Ltd has any authority to make any representation or warranty in relation to this property.
ID Checks
Please note we charge £30 inc VAT for each buyers ID Checks when purchasing a property through us.
Referrals
We can recommend excellent local solicitors, mortgage advice and surveyors as required. At no time are you obliged to use any of our services. We recommend Gent Law Ltd for conveyancing, they are a connected company to James Du Pavey Ltd but their advice remains completely independent. We can also recommend other solicitors who pay us a referral fee of £240 inc VAT. For mortgage advice we work with RPUK Ltd, a superb financial advice firm with discounted fees for our clients. RPUK Ltd pay James Du Pavey 25% of their fees. RPUK Ltd is a trading style of Retirement Planning (UK) Ltd, Authorised and Regulated by the Financial Conduct Authority. Your Home is at risk if you do not keep up repayments on a mortgage or other loans secured on it. We receive £70 inc VAT for each survey referral.



