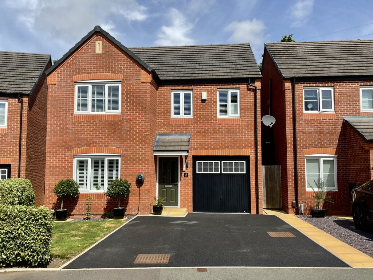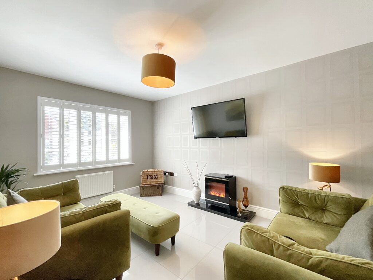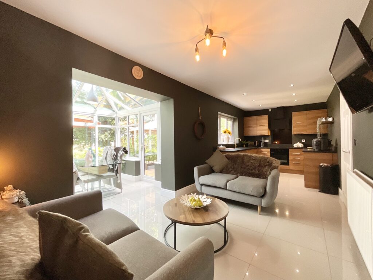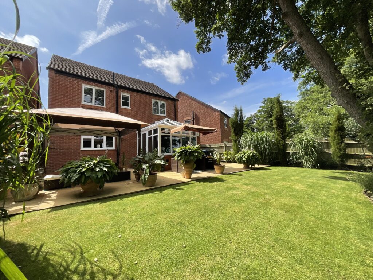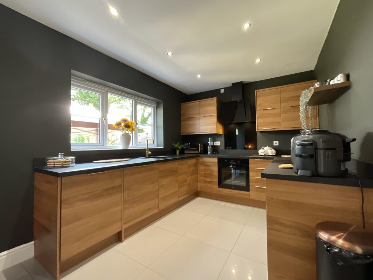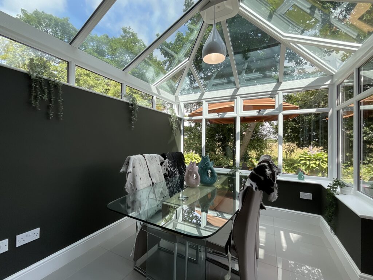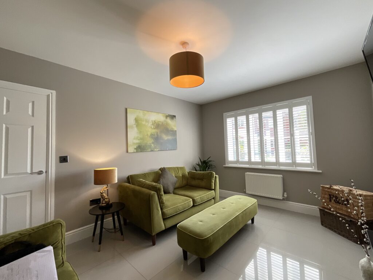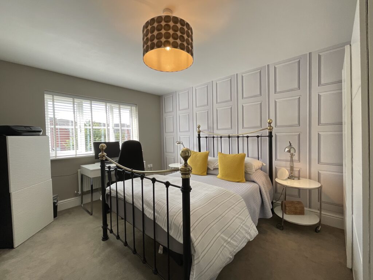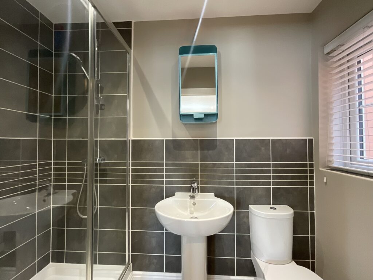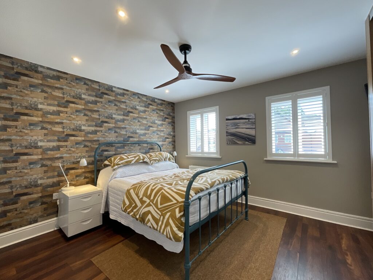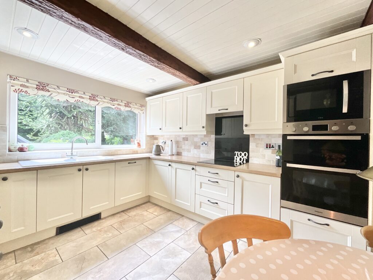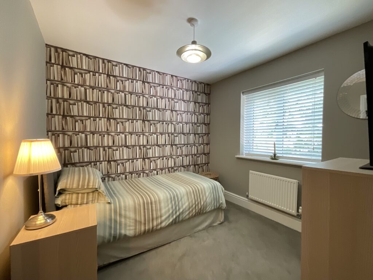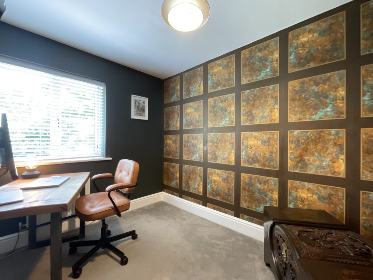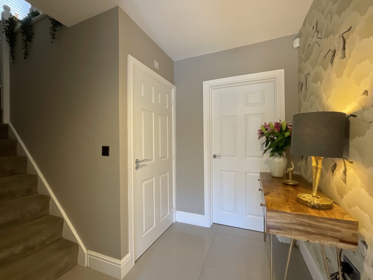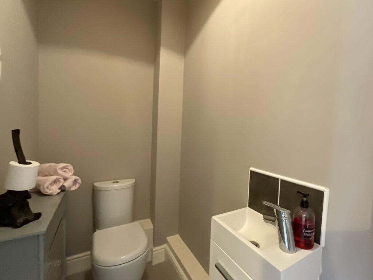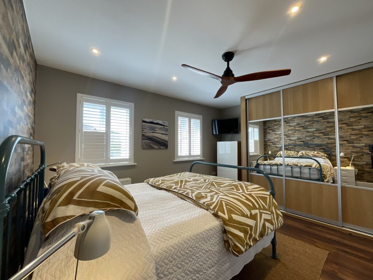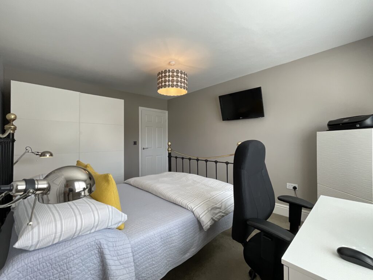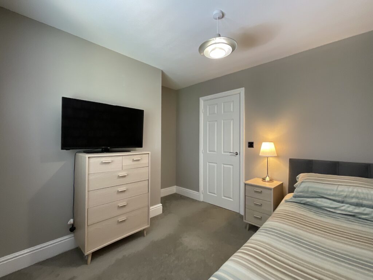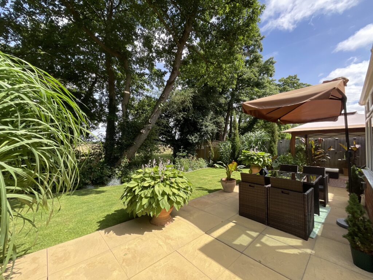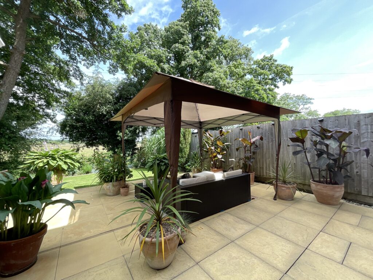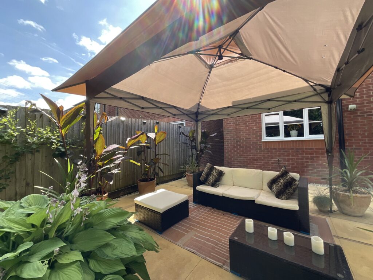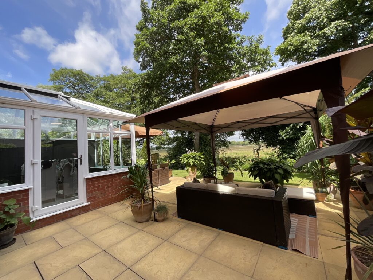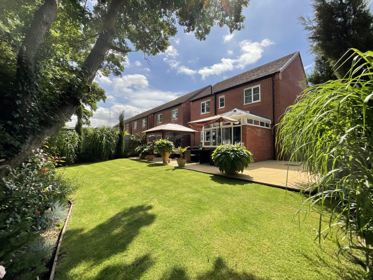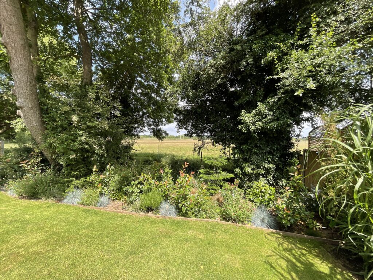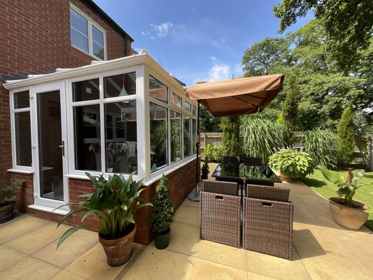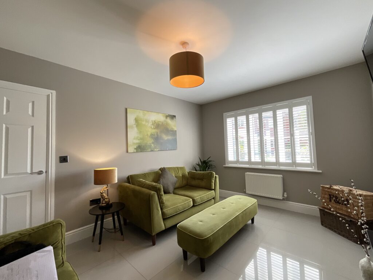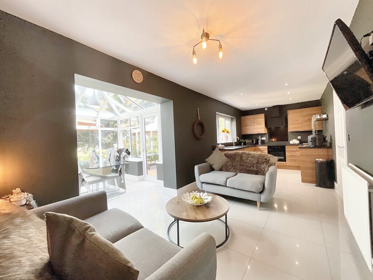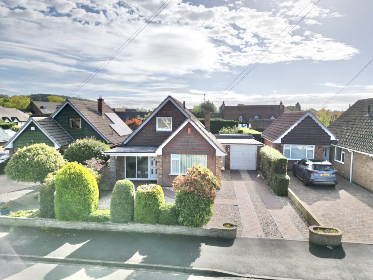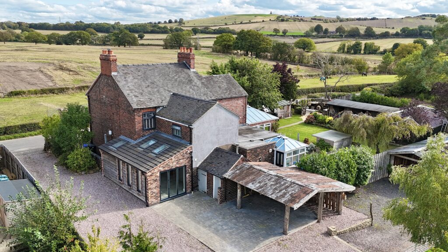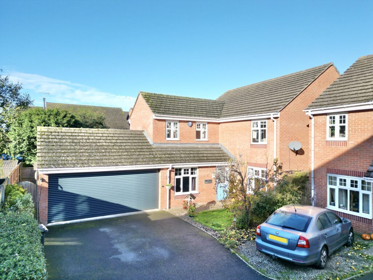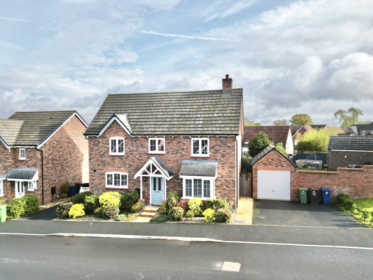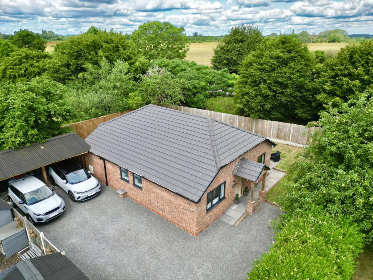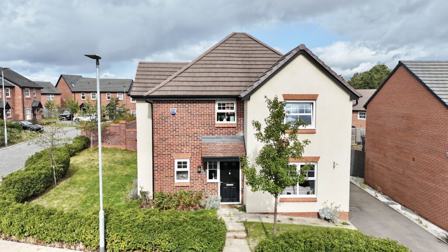Green Close, Great Haywood, ST18
£390,000
Offers Over
5 reasons we love this property
- Stylish open-plan kitchen, living and dining space flows into a stunning conservatory - perfectly designed for family life and entertaining.
- Four generous double bedrooms, including a master with ensuite. Flexible layouts perfect for families, guests or a stylish work-from-home setup.
- Zoned patios, mature borders, and uninterrupted views—complete with visiting owls and wildlife. Country living with a natural show outside your door.
- Integral garage with power and lighting, EV charger, outdoor sockets, and under-stair storage offer practical solutions for modern family life.
- Located in charming Great Haywood, with canal walks, a friendly community, local pubs and easy access to Stafford and key road links.
About this property
Beautiful 4-bed detached home in Great Haywood. Open-plan kitchen/living, contemporary conservatory, stunning thoughtfully-designed garden with paddock views. Master suite, garage, EV charger.
Room to Roam, Views to Own. Welcome to this beautifully presented four-bedroom detached home in the heart of Great Haywood, a sought-after village where contemporary comfort meets countryside charm.
Step into a spacious entrance hall, set in elegant porcelain tiles, that guides you seamlessly through the ground floor. The stylish yet cosy living room features an electric log burner effect fireplace perfect for evenings in. The integral garage, complete with power and lighting, is ideal for tools, appliances, or secure car storage. At the rear, the heart of the home opens up: a stunning open-plan kitchen, living and dining space designed for both everyday life and entertaining. Sleek modern cabinetry, generous worktops, and a sociable layout make this a true family hub. A light-filled conservatory offers an elegant dining space that opens directly to the garden - ideal for al fresco dining with a view.
Upstairs, four well-proportioned double bedrooms offer versatility and comfort. The standout master suite boasts a spacious ensuite shower room. The second bedroom is ideal as a dual-purpose sleep/work space, while the third and fourth rooms easily accommodate double beds. A contemporary family bathroom features a bath, vanity sink and WC.
Outside, discover a beautifully landscaped garden with established trees, vibrant borders, and zoned patios perfect for hosting or quiet moments. Beyond the boundary, a picturesque countryside welcomes visiting owls and grazing wildlife - nature’s theatre, right on your doorstep. Outdoor sockets and a fitted EV charger add practical ease to daily life. To the front, a neat lawn framed by a low hedge creates a tidy welcome, while a private driveway and garage provide ample off-road parking. Because here, the countryside doesn’t just surround you - it lives alongside you.
Location
Great Haywood is a picturesque canal-side village situated where the Trent and Mersey Canal meets the Staffordshire and Worcestershire Canal, offering scenic walks and a vibrant local marina. The village features a range of amenities including a post office, local shops, a primary school, welcoming pubs, and the historic Shugborough Estate on its doorstep — one of Staffordshire’s most treasured National Trust properties.
The area as a whole benefits from excellent commuter connections, with the M6 and A51 within easy reach, and Stafford railway station providing direct services to Birmingham, Manchester, and London. Nearby schools are well-regarded, and the surrounding countryside — including Cannock Chase Area of Outstanding Natural Beauty — provides endless opportunities for walking, cycling, and outdoor recreation.
Combining scenic surroundings, historic charm, and modern convenience, Weston, Little Haywood, and Great Haywood remain some of Staffordshire’s most desirable places to live.
Council Tax Band: D
Tenure: Freehold
Useful Links
Broadband and mobile phone coverage checker - https://checker.ofcom.org.uk/
Floor Plans
Please note that floor plans are provided to give an overall impression of the accommodation offered by the property. They are not to be relied upon as a true, scaled and precise representation. Whilst we make every attempt to ensure the accuracy of the floor plan, measurements of doors, windows, rooms and any other item are approximate. This plan is for illustrative purposes only and should only be used as such by any prospective purchaser.
Agent's Notes
Although we try to ensure accuracy, these details are set out for guidance purposes only and do not form part of a contract or offer. Please note that some photographs have been taken with a wide-angle lens. A final inspection prior to exchange of contracts is recommended. No person in the employment of James Du Pavey Ltd has any authority to make any representation or warranty in relation to this property.
ID Checks
Please note we charge £50 inc VAT for ID Checks and verification for each person financially involved with the transaction when purchasing a property through us.
Referrals
We can recommend excellent local solicitors, mortgage advice and surveyors as required. At no time are you obliged to use any of our services. We recommend Gent Law Ltd for conveyancing, they are a connected company to James Du Pavey Ltd but their advice remains completely independent. We can also recommend other solicitors who pay us a referral fee of £240 inc VAT. For mortgage advice we work with RPUK Ltd, a superb financial advice firm with discounted fees for our clients. RPUK Ltd pay James Du Pavey 25% of their fees. RPUK Ltd is a trading style of Retirement Planning (UK) Ltd, Authorised and Regulated by the Financial Conduct Authority. Your Home is at risk if you do not keep up repayments on a mortgage or other loans secured on it. We receive £70 inc VAT for each survey referral.



