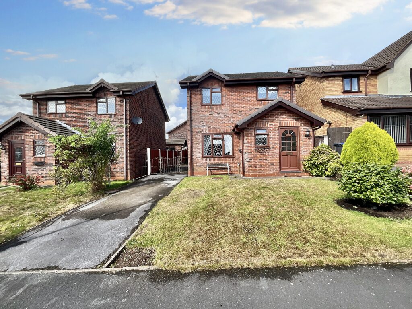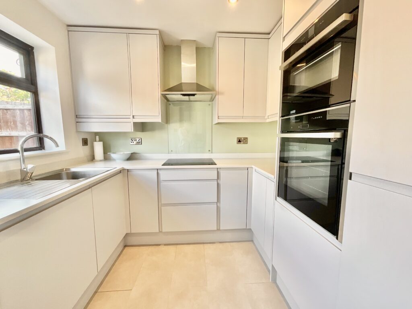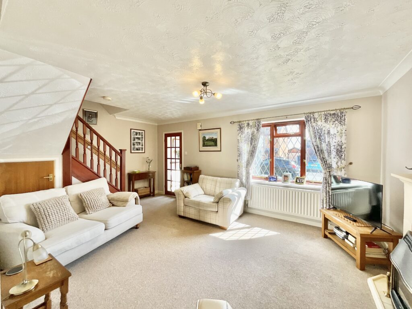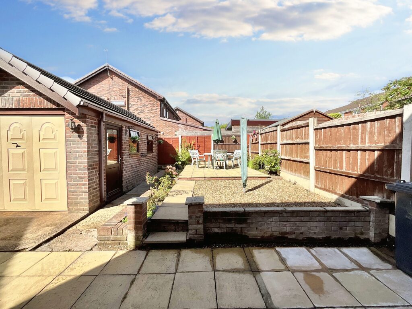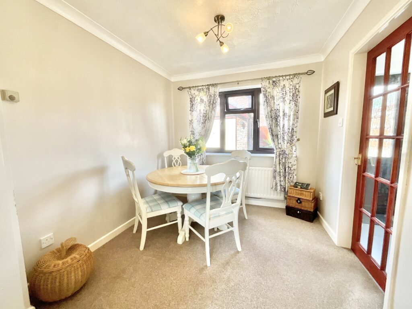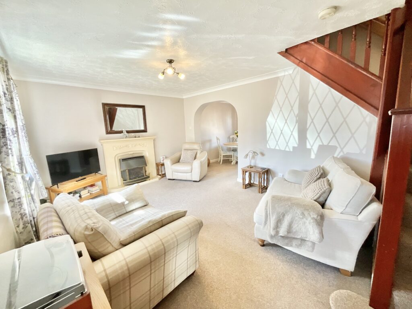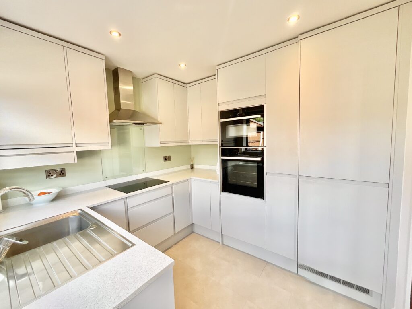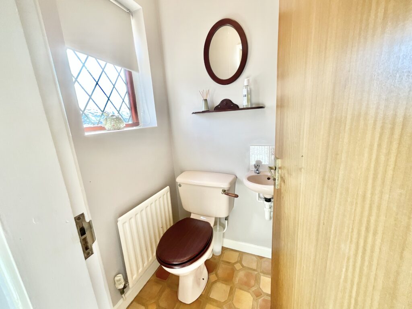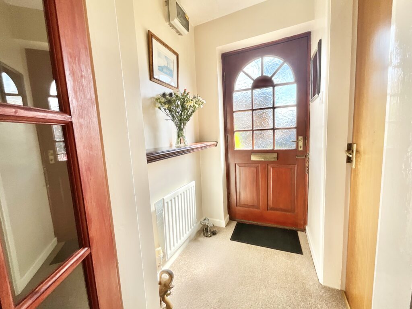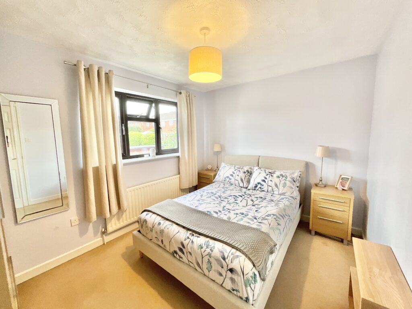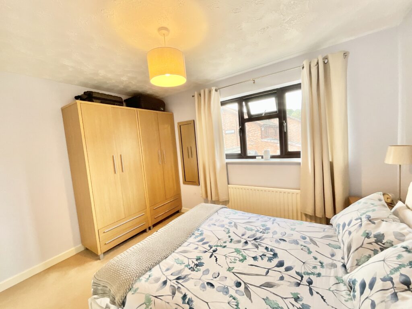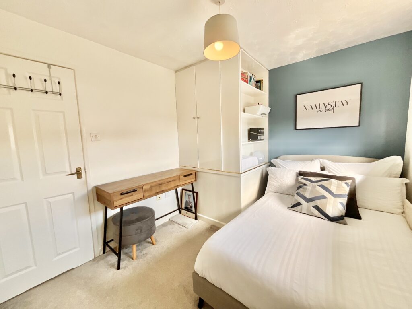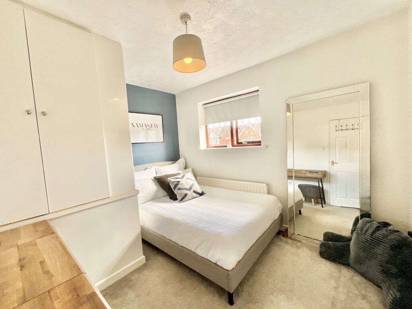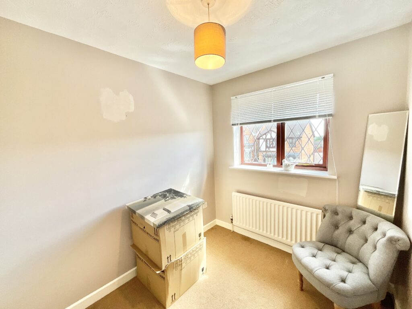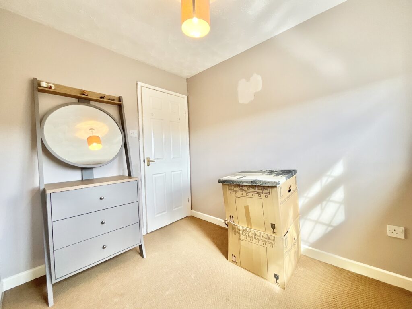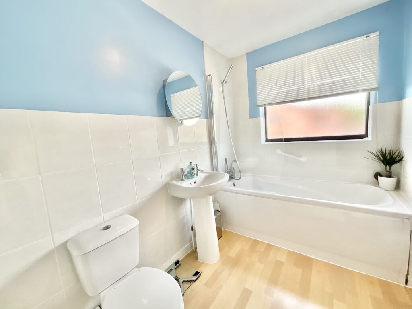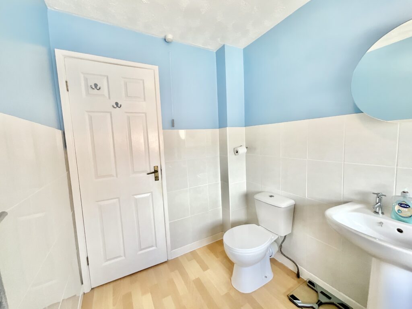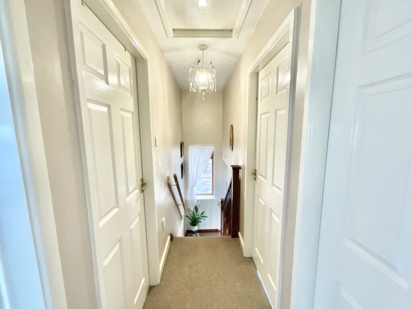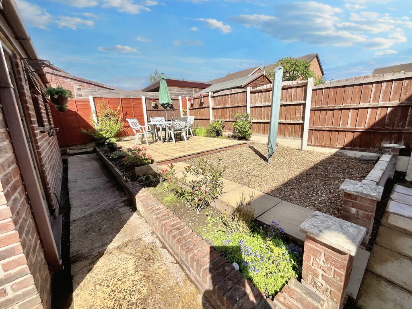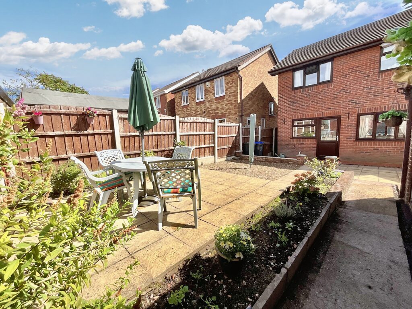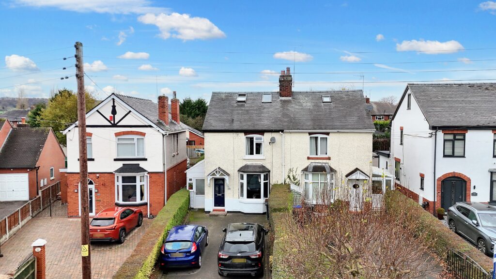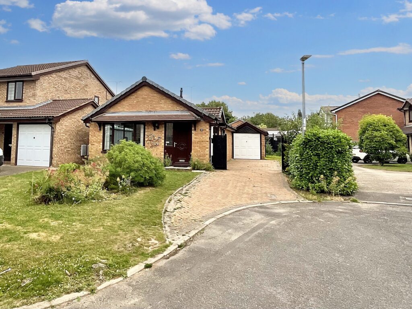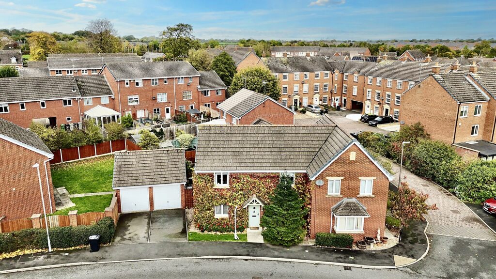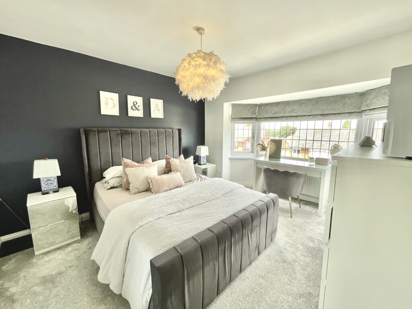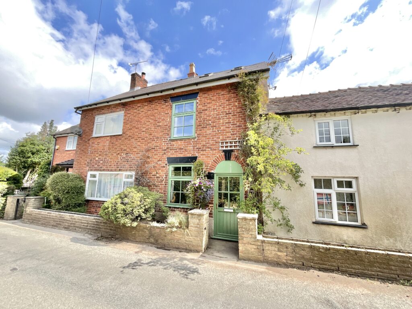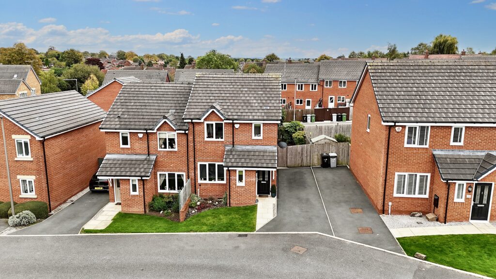Hardy Close, Cheadle, ST10
£260,000
Offers Over
4 reasons we love this property
- The property boasts three bedrooms. Two spacious double bedrooms and one generously sized single, ideal as a guest room, nursery, dressing room, or home office.
- Very spacious open plan Living room/diner which leads on to the kitchen with sleek light grey cabinetry, plentiful storage, and space for all your essential appliances
- Park with ease with both a garage and a tandem driveway.
- The rear garden is beautifully tiered, with a blend of paved patios and elegant gravel, creating a low-maintenance haven bordered by mature shrubs.
About this property
Step into a world of charm and enchantment with this truly spellbinding property.
No Hogwarts Letter? That’s ok, this Enchanting Home Is the Next Best Thing!
Step into a world of charm and enchantment with this truly spellbinding property. Whether you’re a brave Gryffindor or a stylish Slytherin, this magical home is the perfect place to plant your roots. From the whimsical under-the-stairs storage (ideal for more than just owls) to a garden worthy of a Herbology lesson, every corner is filled with wonder—no wand required. Located in the heart of Cheadle, you’ll be just a stone’s throw from a variety of supermarkets, shops, bars, and eateries. And if top-notch schools are on your wish list, you're in luck—there are plenty in the surrounding area. Commuting is a breeze, too: you’re only 10 minutes from the A50 and A52, with Blythe Bridge train station close by. Inside, the magic continues… Wander through the entrance hall, kick off your shoes, and step into the light-filled open-plan living and dining area. With a cozy fire surround adding a touch of warmth and charm, it's perfect for weekend game nights (No brooms required) or family feasts around a generous dining table. At the heart of the home, the kitchen boasts sleek light grey cabinetry, plentiful storage, and space for all your essential appliances—overlooking the serene rear garden. Downstairs also includes a handy guest WC. Upstairs you'll find two spacious double bedrooms and one generously sized single, ideal as a guest room, nursery, dressing room, or home office. A stylish family bathroom with a shower-over-bath setup, perfect for a quick blast or a bubbly soak. Outside, discover your private sanctuary. The rear garden is beautifully tiered, with a blend of paved patios and elegant gravel, creating a low-maintenance haven bordered by mature shrubs. It’s the perfect spot to sip your favourite tipple, get lost in a good book, or simply enjoy a peaceful moment. Parking’s no issue either. There’s a garage to the side of the property, space for one car inside, and a tandem driveway that easily fits two more. This home is a magical find—ready for you to move in and start your next chapter.
Council Tax Band: C
Tenure: Freehold
Useful Links
Broadband and mobile phone coverage checker - https://checker.ofcom.org.uk/
Floor Plans
Please note that floor plans are provided to give an overall impression of the accommodation offered by the property. They are not to be relied upon as a true, scaled and precise representation. Whilst we make every attempt to ensure the accuracy of the floor plan, measurements of doors, windows, rooms and any other item are approximate. This plan is for illustrative purposes only and should only be used as such by any prospective purchaser.
Agent's Notes
Although we try to ensure accuracy, these details are set out for guidance purposes only and do not form part of a contract or offer. Please note that some photographs have been taken with a wide-angle lens. A final inspection prior to exchange of contracts is recommended. No person in the employment of James Du Pavey Ltd has any authority to make any representation or warranty in relation to this property.
ID Checks
Please note we charge £50 inc VAT for ID Checks and verification for each person financially involved with the transaction when purchasing a property through us.
Referrals
We can recommend excellent local solicitors, mortgage advice and surveyors as required. At no time are you obliged to use any of our services. We recommend Gent Law Ltd for conveyancing, they are a connected company to James Du Pavey Ltd but their advice remains completely independent. We can also recommend other solicitors who pay us a referral fee of £240 inc VAT. For mortgage advice we work with RPUK Ltd, a superb financial advice firm with discounted fees for our clients. RPUK Ltd pay James Du Pavey 25% of their fees. RPUK Ltd is a trading style of Retirement Planning (UK) Ltd, Authorised and Regulated by the Financial Conduct Authority. Your Home is at risk if you do not keep up repayments on a mortgage or other loans secured on it. We receive £70 inc VAT for each survey referral.



