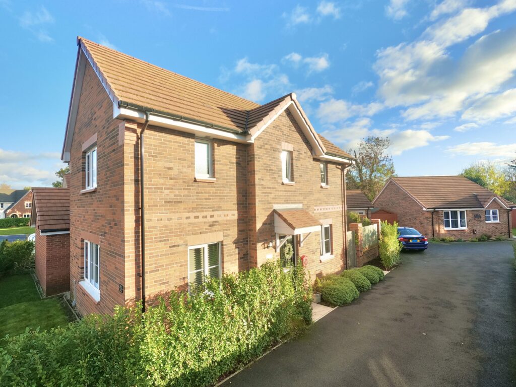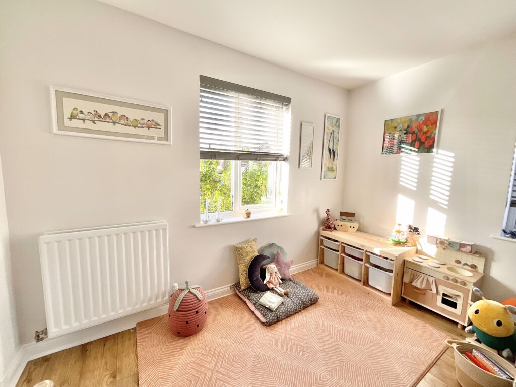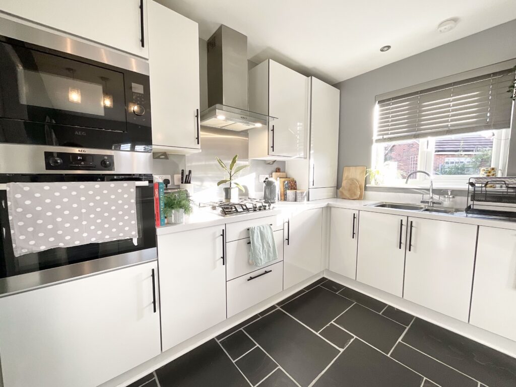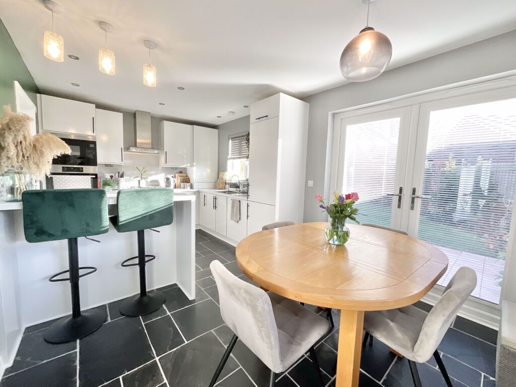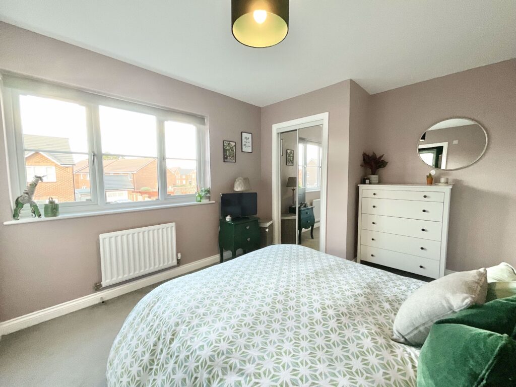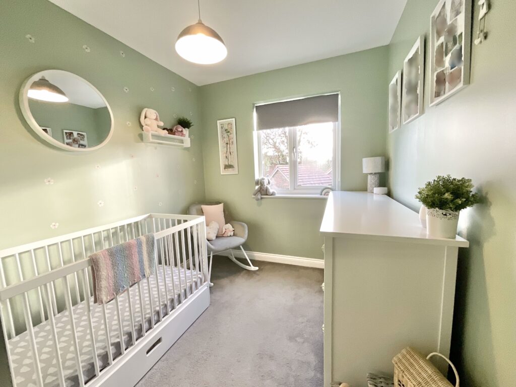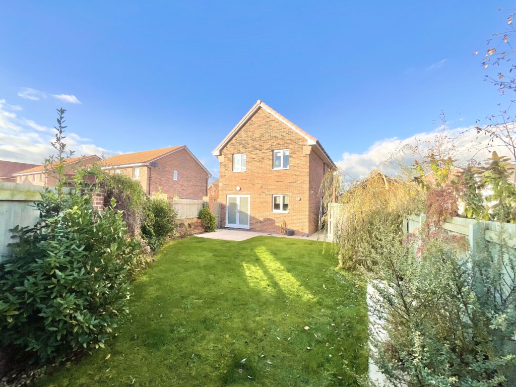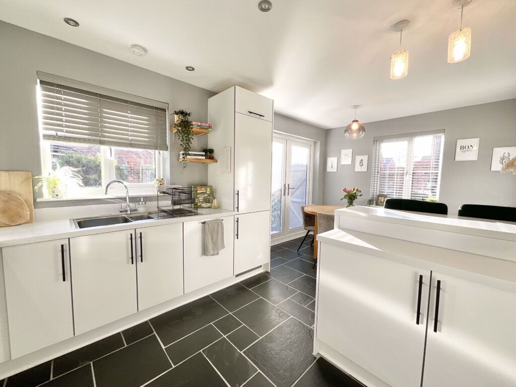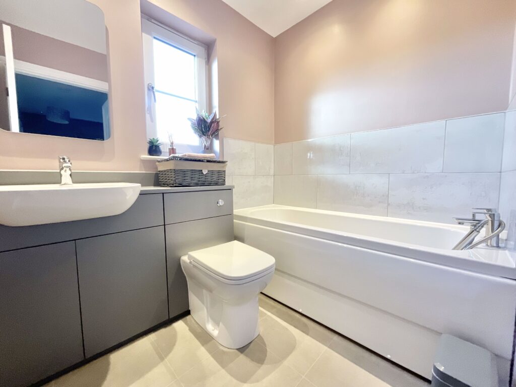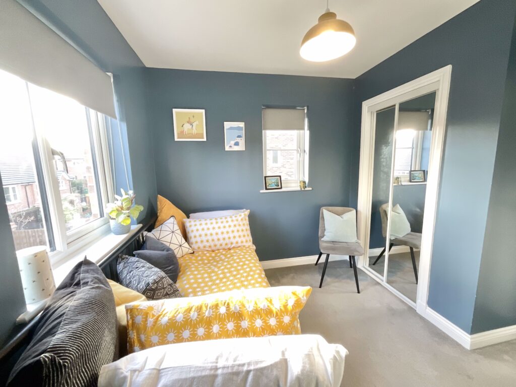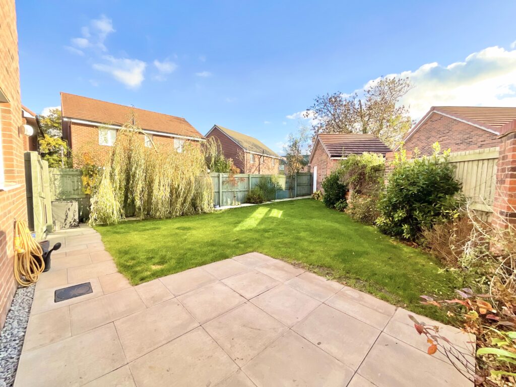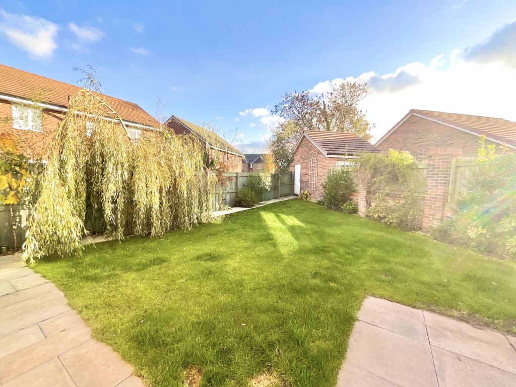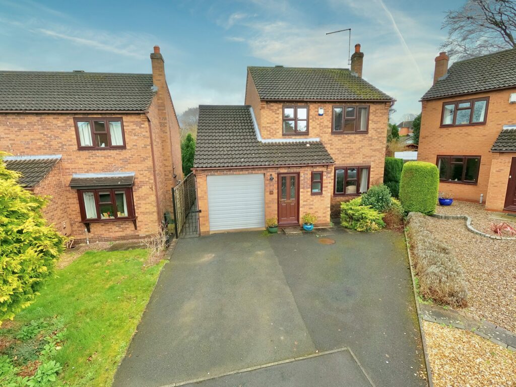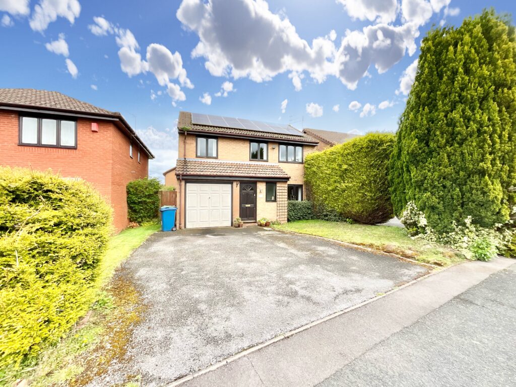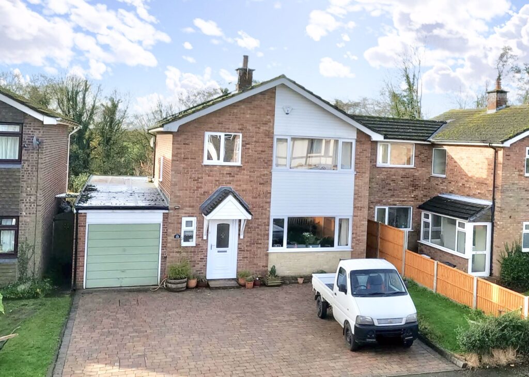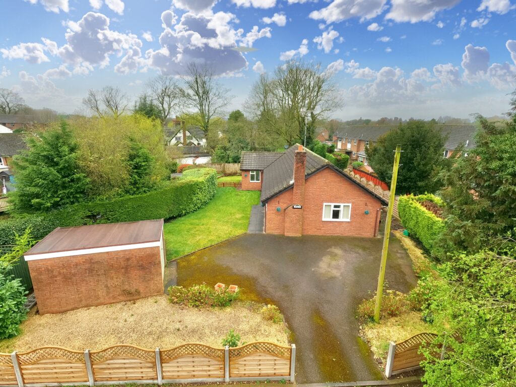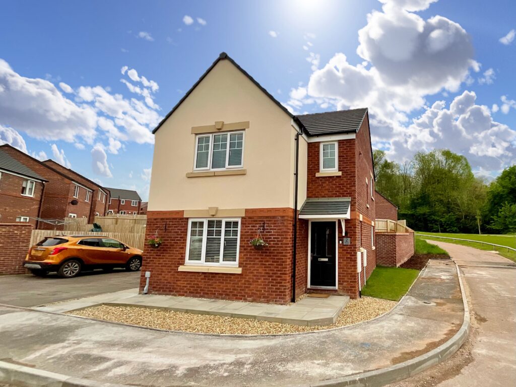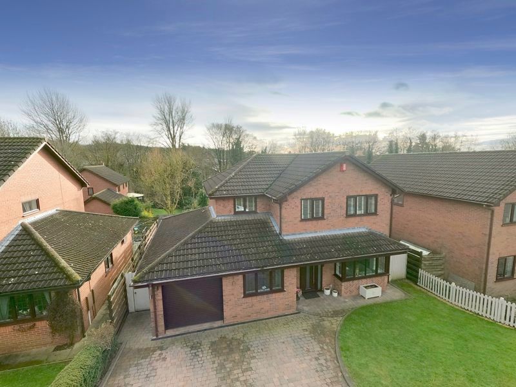Heald Way, Willaston, CW5
£315,000
5 reasons we love this property
- Immaculately presented and ready to move straight into with a range of modern appliances and fittings throughout, just drop your bags and relax!!
- Externally; ample driveway parking, a single detached garage that is perfect for extra storage and private front and rear gardens.
- Perfect for families acquiring a spacious and highly versatile home with generous upper floor accommodation.
- Just a short drive away from the larger market town of Nantwich which boasts a wide variety of amenities, as well as highly accredited primary and secondary schools.
- Stunning three bedroom detached modern family home in the lovely quaint Cheshire village of Willaston.
Virtual tour
About this property
Stunning 3 bed detached home in Willaston village. Modern appliances, open plan kitchen/diner, living room, utility room, downstairs WC. Master with en-suite. Driveway, garage, patio area. Perfect for families. Contact Nantwich office for viewing.
‘Home is where the heart is’… well all our hearts at James Du Pavey are certainly with this stunning three bedroom detached family home situated in the lovely village of Willaston. Commanding a corner plot on a modern development constructed by Stewart Milne Homes, sits this fantastic property that is perfect for growing families acquiring a spacious and highly versatile home that is just a stone’s throw away from local convenience stores, public transport and further amenities. The property itself is immaculately presented, fitted with a variety of modern appliances and fittings with a superb layout comprising to the ground floor; entrance hallway with a staircase rising to the first floor and access through to the open plan kitchen/diner and living room. The open plan kitchen/diner is fitted with gorgeous real slate flooring throughout, a variety of modern pull out draws, wall and base units, complementary work surfaces and an extended worktop with breakfast bar, four ring gas hob with extractor above and integrated appliances including an oven, microwave, dishwasher and fridge/freezer, there is also open space for a dining table creating the perfect entertaining space. Leading onto the utility room which offers space for your day to day appliances and extra storage space. The ground floor also boasts a living room that offers excellent social space with double windows to make the room lovely and bright, all completed with a downstairs WC. Heading upstairs to the first floor, you will discover three great sized bedrooms, the master benefitting with fitted sliding wardrobe space and an en-suite facility, the other two bedrooms served alongside the contemporary family bathroom. Externally, there is ample driveway parking to the side of the property, side gated access, lawn and patio area’s and a handy detached single garage which is fitted with an electric charging point and also is perfect for extra storage. Follow your heart to the phone with this fabulous home and contact our Nantwich office today to secure a viewing!!
Location
The charming Cheshire village of Willaston offers a range of handy and convenient amenities while the larger market town of Nantwich is just a short drive away and boasts a plethora of independent businesses including cafes, restaurants, pubs, bars and boutiques, as well as larger supermarkets and highly accredited primary and secondary schools. Those needing to commute will have little concern thanks to the conveniently accessible A500 and M6 road links while Crewe railway station offers direct links to larger cities all across the country.
Floor Plans
Please note that floor plans are provided to give an overall impression of the accommodation offered by the property. They are not to be relied upon as a true, scaled and precise representation. Whilst we make an effort to ensure that the measurements are accurate, there could be some discrepancies. Square footage is taken from the properties Energy Performance Certificate. We rely on measurements to be accurately taken by the energy assessor to give us the overall figures provided.
Agent's Notes
Although we try to ensure accuracy, these details are set out for guidance purposes only and do not form part of a contract or offer. Please note that some photographs have been taken with a wide-angle lens. A final inspection prior to exchange of contracts is recommended. No person in the employment of James Du Pavey Ltd has any authority to make any representation or warranty in relation to this property.
ID Checks
Please note we charge £30 inc VAT for each buyers ID Checks when purchasing a property through us.
Referrals
We can recommend excellent local solicitors, mortgage advice and surveyors as required. At no time are youobliged to use any of our services. We recommend Gent Law Ltd for conveyancing, they are a connected company to James DuPavey Ltd but their advice remains completely independent. We can also recommend other solicitors who pay us a referral fee of£180 inc VAT. For mortgage advice we work with RPUK Ltd, a superb financial advice firm with discounted fees for our clients.RPUK Ltd pay James Du Pavey 40% of their fees. RPUK Ltd is a trading style of Retirement Planning (UK) Ltd, Authorised andRegulated by the Financial Conduct Authority. Your Home is at risk if you do not keep up repayments on a mortgage or otherloans secured on it. We receive £70 inc VAT for each survey referral.



