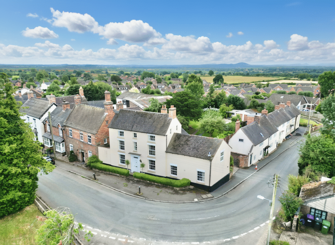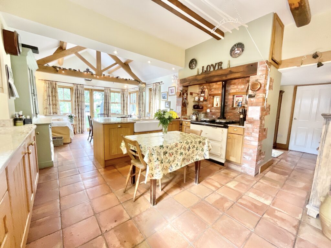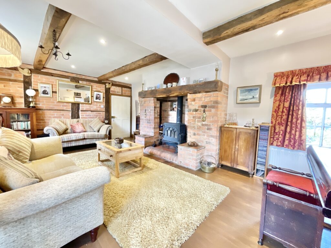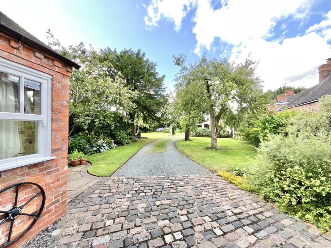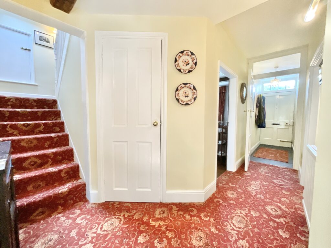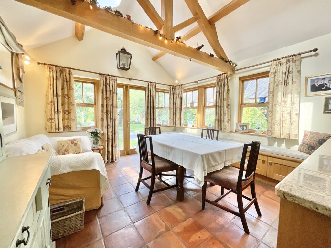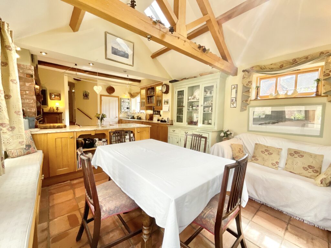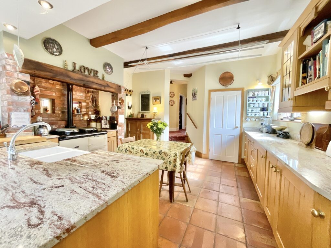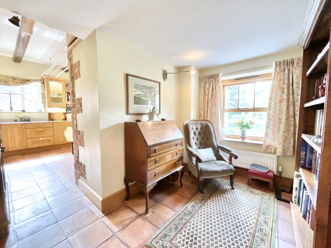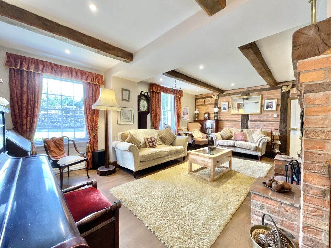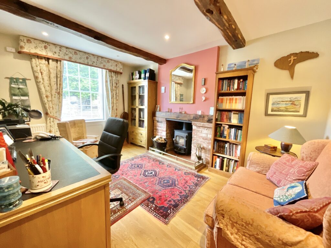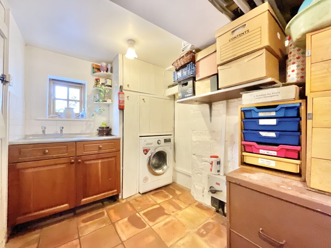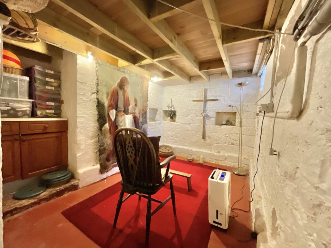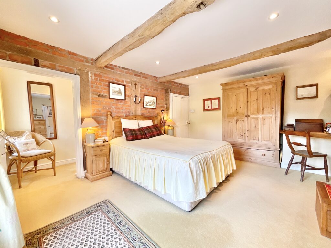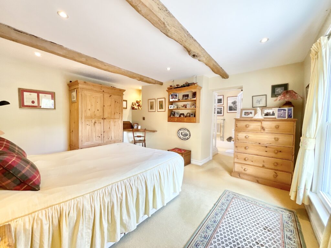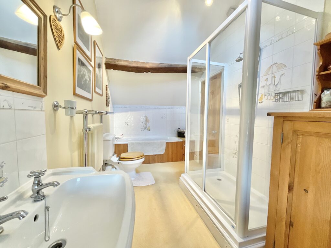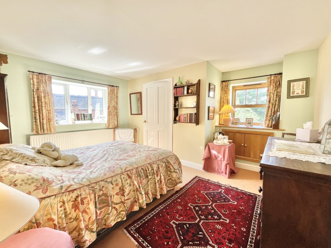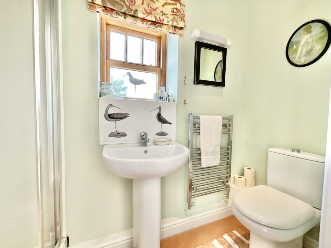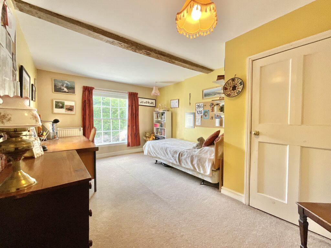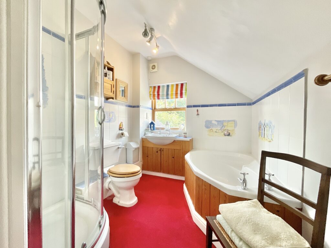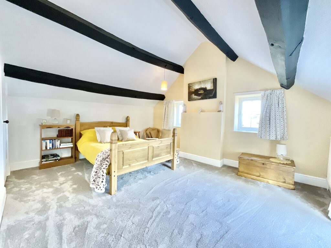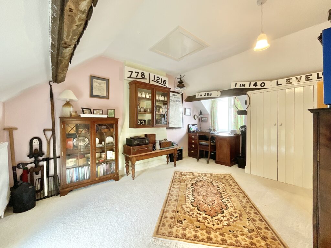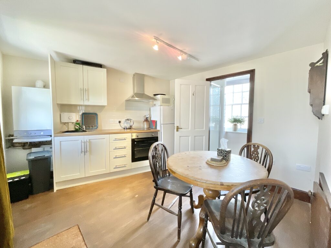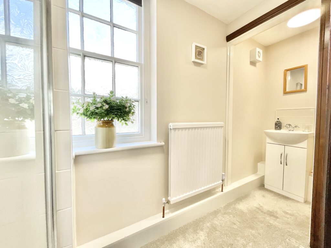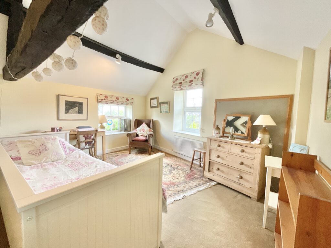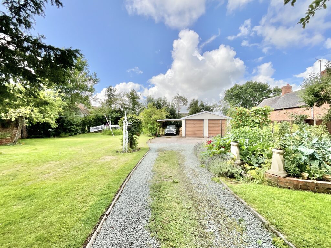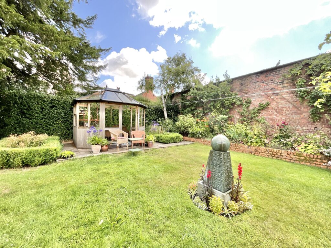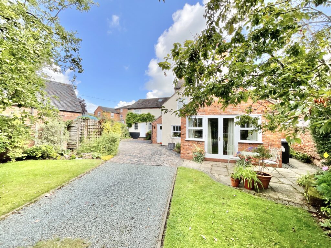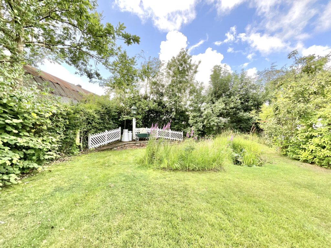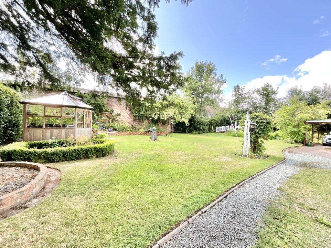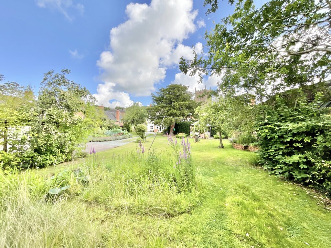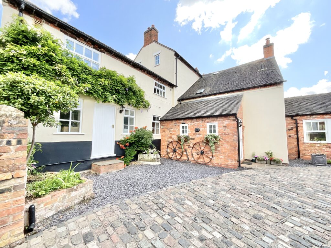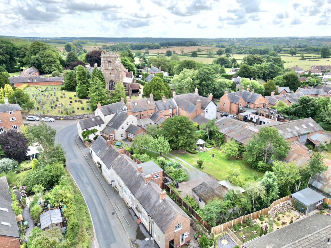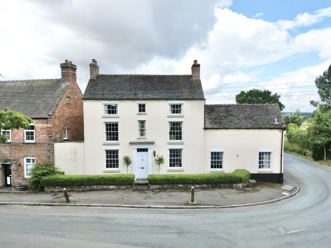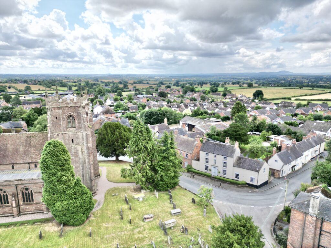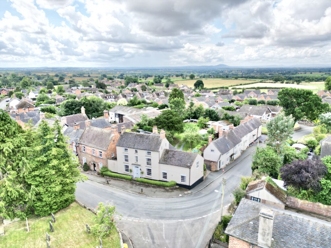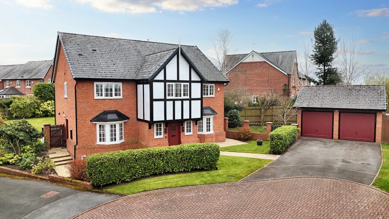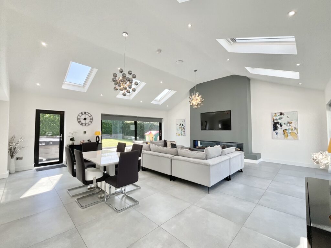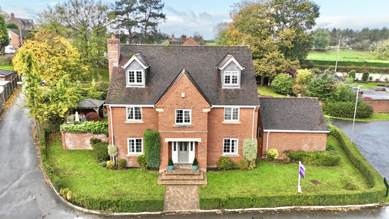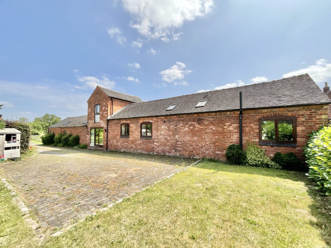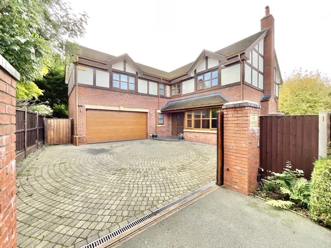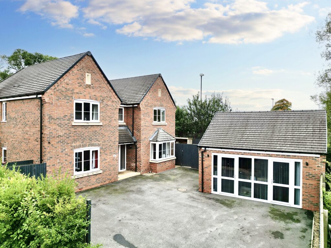High Street, Cheswardine, TF9
£650,000
Offers Over
5 reasons we love this property
- A beautiful home in the heart of Cheswardine, originally built in the 1840's, offering character, charm and practicality throughout.
- Five double bedrooms and three bathrooms can be found within the main house, while an integral annexe provides the perfect retreat for welcomed guests or multigenerational living.
- A spacious living room, kitchen/diner, study/dining room, reading snug, utility with access to the cellar and W.C keeps the ground floor both comfortable and convenient.
- Outside, a large rear garden is your play ground, with a mix of lawn, plants and trees to get creative with. A garage, carport and sweeping driveway makes parking a breeze.
- Located in the village of Cheswardine, enjoy great local amenities, schools and dog walks close by, along with the buzzing towns of Market Drayton and Newport short drives away for further needs.
Virtual tour
About this property
Step into history at this Georgian gem in Cheswardine. 6 beds, 3 baths, charming interiors, spacious kitchen, cellar, annexe and large garden with summer house. A true fairytale home!
Make life your own period fairytale at this magnificent Georgian property, nestled in the heart of the picturesque village of Cheswardine. Originally built in the 1840s for the village surgeon, once complete with a treatment room and stables for his noble steed, this now six-bedroom detached delight is brimming with character, charm and tales from a time gone by. This isn’t just a house... it’s a chapter waiting to be lived.
Follow the sweeping driveway to your very own storybook castle. As the gates of everyday life close behind you, open the charming front door and step into a welcoming entrance hall, where original features whisper stories of centuries past. From here, you’ll uncover a treasure trove of reception rooms, a guest cloakroom and a stately staircase leading to the floors above. The living room is a generous haven where exposed beams, exposed brickwork and a feature log burner set the scene for fireside tales and hot cocoa evenings. The open kitchen/diner is the heart of this home with an array of wood-effect cabinetry, gleaming worktops, a dual Belfast sink and an Aga cooker that practically casts cooking spells. Entertain merrily in the dining space with French doors opening out to the magical garden. A pantry awaits your secret ingredients, and the neighbouring reading room is your literary hideaway. Behind the scenes, a practical utility room, rear porch and versatile cellar add a dash of 21st-century convenience to this historical tale. A separate dining room, current occupied as home office provides more versatile space to make your own.
Ascend to the first floor where dreams await in three grand double bedrooms and three bathrooms. The principal suite is a true tower retreat, complete with a private ensuite and dressing area. The second bedroom also boasts its own ensuite, while the family bathroom offers a corner bath tub, shower, W.C and sink. Climb to the second floor and discover two more double bedrooms on the second floor, with one offering access through to fantastic loft storage through a built in storage area.
To the right of the home lies the integral annexe accessed through either the living room or external door, perfect for welcomed guests or multigenerational living. With its own kitchen, bathroom and a dreamy double bedroom upstairs, it’s your very own mini cottage within a castle.
Step outside and frolic through your private garden kingdom. Whether you're a green-thumbed wizard or a barefoot wanderer, this expansive space of lawns, trees and whimsical planting is a true midsummer dream. The charming summer house is ideal for potting plants or plotting your next chapter, while the historic railway platform at the end adds a sprinkle of curiosity and conversation. Located in the heart of Cheswardine, a village straight from the pages of a country novel, you’ll have delightful amenities, schools and countryside walks right on your doorstep. When the call of the nearby towns beckons, Market Drayton and Newport are just a short drive away for further needs.
So, if you're looking for a home with an abundance of warmth, character and charm, this 1840s gem in Cheswardine is calling your name. Welcome to storybook living, where each room tells a story and every corner unveils a new chapter. Keep the pages of this historic book turning today and add yourself to the story, give us a call today a book a viewing!
Location
Cheswardine is a village and parish in the northeast of Shropshire, near the border with Staffordshire. It's located roughly 8 miles north of Newport and 5 miles southeast of Market Drayton. The village has a primary school, Church, two pubs, a parish hall, bowling green and playing fields. The A41 road runs through the area, providing access to the North West via Cheshire and the West Midlands via the M54, while the A53 connects to Stoke and Shrewsbury. Stafford train station is only 30 minutes away and allows for London to be reached in 80 minutes. Shropshire Union Canal is within easy walking distance.
Council Tax Band: E
Tenure: Freehold
Useful Links
Broadband and mobile phone coverage checker - https://checker.ofcom.org.uk/
Floor Plans
Please note that floor plans are provided to give an overall impression of the accommodation offered by the property. They are not to be relied upon as a true, scaled and precise representation. Whilst we make every attempt to ensure the accuracy of the floor plan, measurements of doors, windows, rooms and any other item are approximate. This plan is for illustrative purposes only and should only be used as such by any prospective purchaser.
Agent's Notes
Although we try to ensure accuracy, these details are set out for guidance purposes only and do not form part of a contract or offer. Please note that some photographs have been taken with a wide-angle lens. A final inspection prior to exchange of contracts is recommended. No person in the employment of James Du Pavey Ltd has any authority to make any representation or warranty in relation to this property.
ID Checks
Please note we charge £50 inc VAT for ID Checks and verification for each person financially involved with the transaction when purchasing a property through us.
Referrals
We can recommend excellent local solicitors, mortgage advice and surveyors as required. At no time are you obliged to use any of our services. We recommend Gent Law Ltd for conveyancing, they are a connected company to James Du Pavey Ltd but their advice remains completely independent. We can also recommend other solicitors who pay us a referral fee of £240 inc VAT. For mortgage advice we work with RPUK Ltd, a superb financial advice firm with discounted fees for our clients. RPUK Ltd pay James Du Pavey 25% of their fees. RPUK Ltd is a trading style of Retirement Planning (UK) Ltd, Authorised and Regulated by the Financial Conduct Authority. Your Home is at risk if you do not keep up repayments on a mortgage or other loans secured on it. We receive £70 inc VAT for each survey referral.



