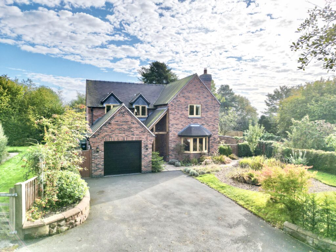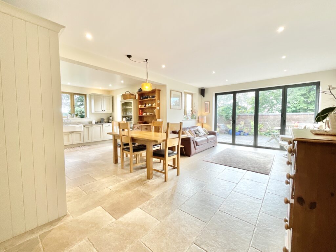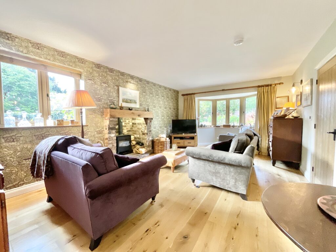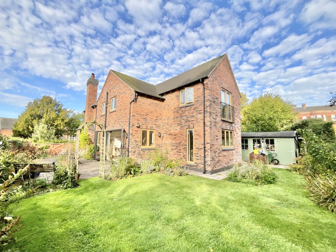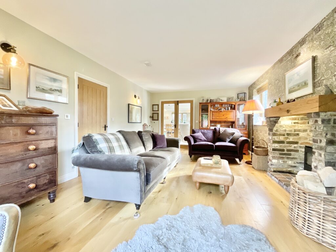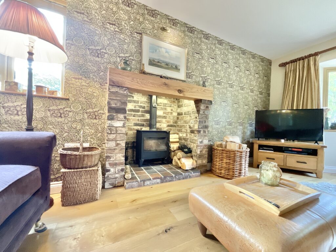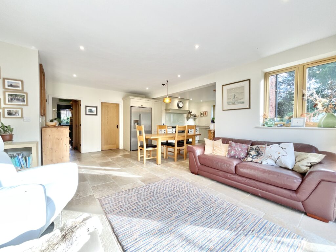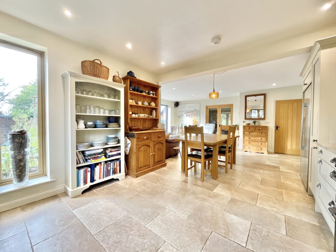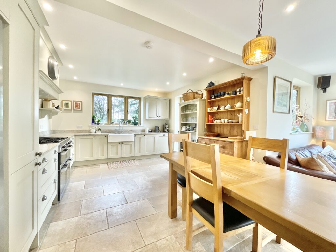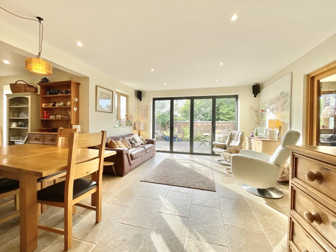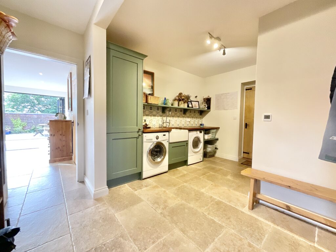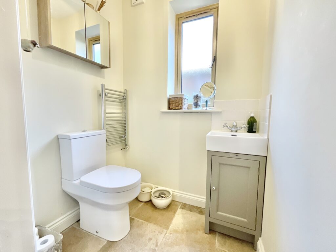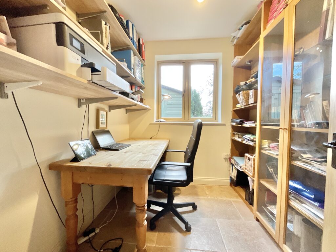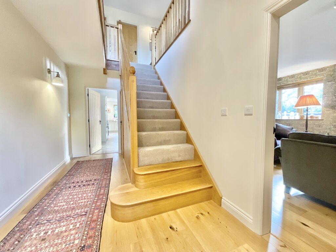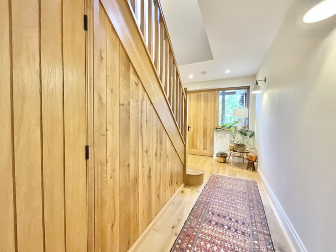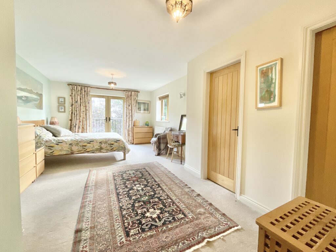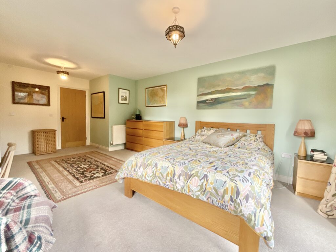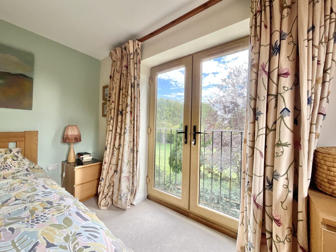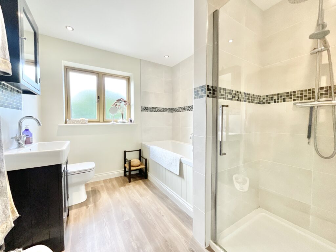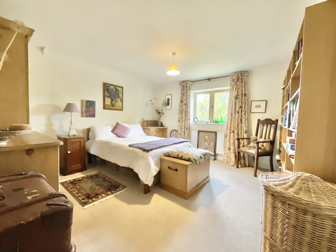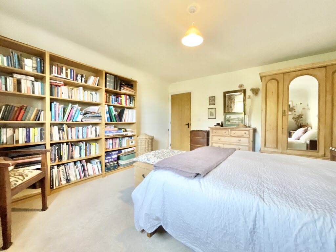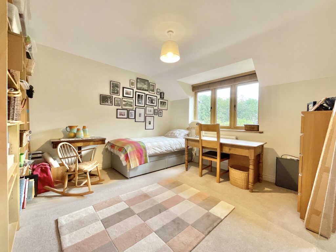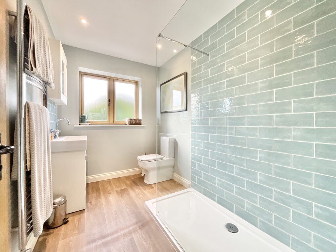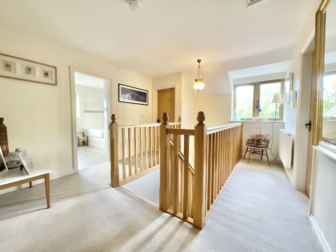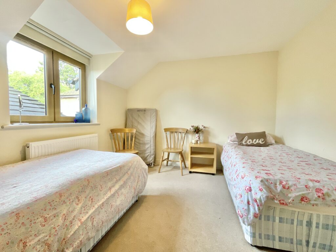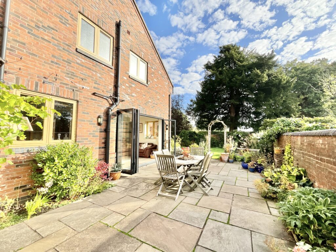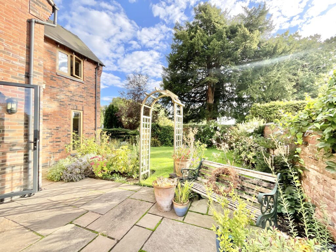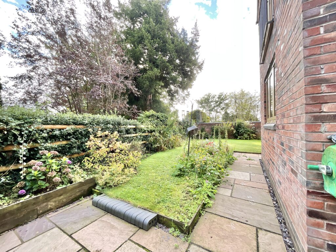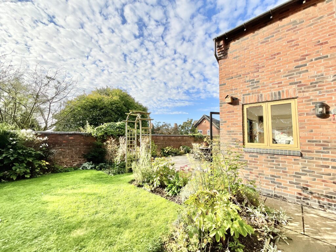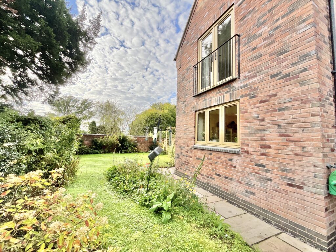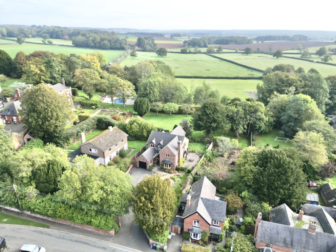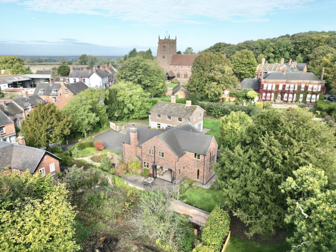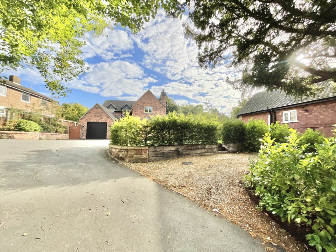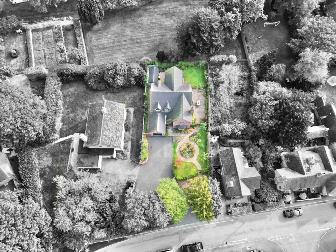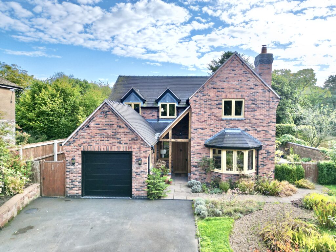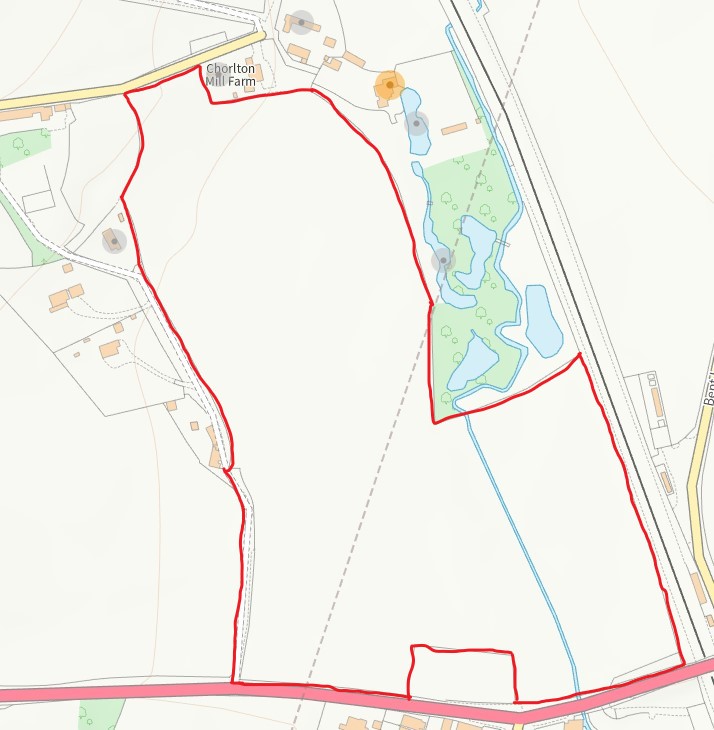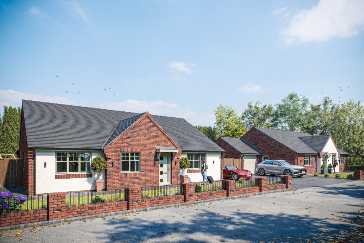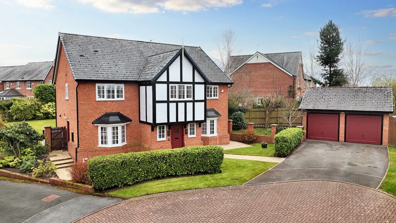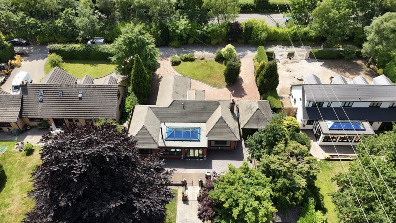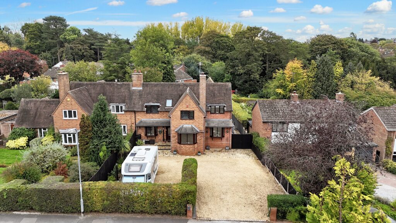High Street, Cheswardine, TF9
£600,000
5 reasons we love this property
- A beautiful detached home in Cheswardine offering spacious, luxury living throughout.
- Four double bedrooms and two bathrooms on the first floor allows plenty of room to relax and unwind.
- On the ground floor find an open kitchen/diner/family room, living room, utility, study and cloakroom.
- Outside, enjoy a manicured garden that wraps around the property, while a garage and driveway means parking won't be a second thought!
- Located in the heart of Cheswardine enjoy the local amenities and Primary School, with Market Drayton a short drive away for further needs.
About this property
The secret ingredient to your dream home? Without doubt, it’s Garden Lodge. This detached four-bedroom showstopper is perfectly risen with a blend of classic charm and contemporary flavour.
Flour, sugar, butter… and just a sprinkle of magic. The secret ingredient to your dream home? Without doubt, it’s Garden Lodge. This detached four-bedroom showstopper is perfectly risen with a blend of classic charm and contemporary flavour.
Step into the welcoming entrance hall, where oak stairs and flowing flooring lead you into the primary living areas. Here, two generous reception rooms are the perfect mix, one with a rustic exposed brick surround and wood-burning stove for that golden-baked cosiness, and the other for extra helpings of family time and entertaining. The heart of the home is the open-plan kitchen/diner/family area, complete with modern units, gleaming granite worktops, integrated appliances, a dual Belfast sink and bi-fold doors that open onto the patio, whisking you seamlessly between indoor and outdoor living. Add in a walk-in pantry, utility room, cloakroom and a study, with garage access on the side, and you’ve got the perfect recipe for convenience. And yes, underfloor heating keeps those toes toasty like a fresh-baked loaf. Upstairs, the four double bedrooms are the icing on the cake. The principal suite is the showstopper with a private ensuite, walk-in dressing room and Juliet balcony. The remaining bedrooms are equally generous, leaving room for all the trimmings. Bathrooms sparkle with high-spec walk-in showers, a separate bath and stylish fixtures worthy of star baker status.
Outside, the landscaped garden serves up alfresco dining, lazy-day lounging or guest-ready gatherings, all decorated with mature trees and colourful borders. A generous driveway and integral garage add that final layer of practicality, with integrated storage sprinkled throughout. Set in the charming village of Cheswardine, with local amenities and a Primary School close by, and Market Drayton just a short drive away, Garden Lodge is a recipe you’ll want to keep in the family book.
So why wait? Whip up your future and savour the sweetness of Garden Lodge, give us a call today to book your viewing!
Location
Cheswardine is a village and parish in the northeast of Shropshire, near the border with Staffordshire. It's located roughly 8 miles north of Newport and 5 miles southeast of Market Drayton. The village has a primary school, Church, two pubs, a parish hall, bowling green and playing fields. The A41 road runs through the area, providing access to the North West via Cheshire and the West Midlands via the M54, while the A53 connects to Stoke and Shrewsbury. Stafford train station is only 30 minutes away and allows for London to be reached in 80 minutes. Shropshire Union Canal is within easy walking distance.
Council Tax Band: F
Tenure: Freehold
Useful Links
Broadband and mobile phone coverage checker - https://checker.ofcom.org.uk/
Floor Plans
Please note that floor plans are provided to give an overall impression of the accommodation offered by the property. They are not to be relied upon as a true, scaled and precise representation. Whilst we make every attempt to ensure the accuracy of the floor plan, measurements of doors, windows, rooms and any other item are approximate. This plan is for illustrative purposes only and should only be used as such by any prospective purchaser.
Agent's Notes
Although we try to ensure accuracy, these details are set out for guidance purposes only and do not form part of a contract or offer. Please note that some photographs have been taken with a wide-angle lens. A final inspection prior to exchange of contracts is recommended. No person in the employment of James Du Pavey Ltd has any authority to make any representation or warranty in relation to this property.
ID Checks
Please note we charge £50 inc VAT for ID Checks and verification for each person financially involved with the transaction when purchasing a property through us.
Referrals
We can recommend excellent local solicitors, mortgage advice and surveyors as required. At no time are you obliged to use any of our services. We recommend Gent Law Ltd for conveyancing, they are a connected company to James Du Pavey Ltd but their advice remains completely independent. We can also recommend other solicitors who pay us a referral fee of £240 inc VAT. For mortgage advice we work with RPUK Ltd, a superb financial advice firm with discounted fees for our clients. RPUK Ltd pay James Du Pavey 25% of their fees. RPUK Ltd is a trading style of Retirement Planning (UK) Ltd, Authorised and Regulated by the Financial Conduct Authority. Your Home is at risk if you do not keep up repayments on a mortgage or other loans secured on it. We receive £70 inc VAT for each survey referral.



