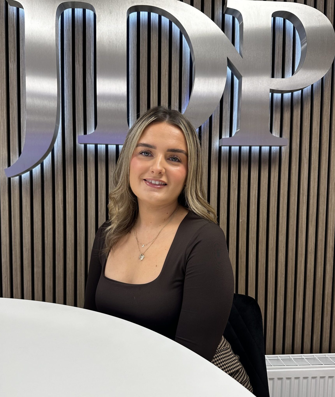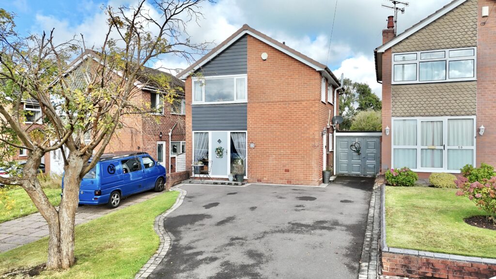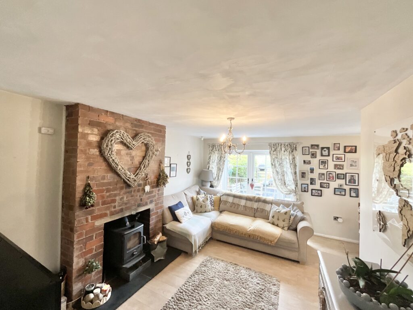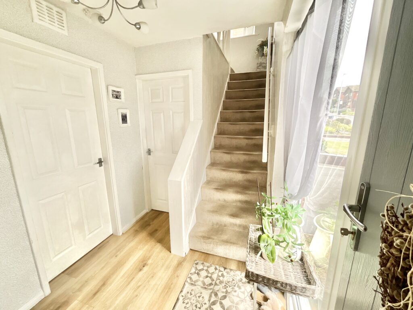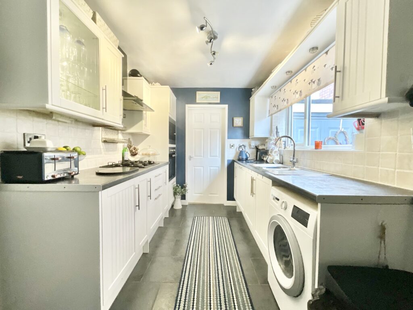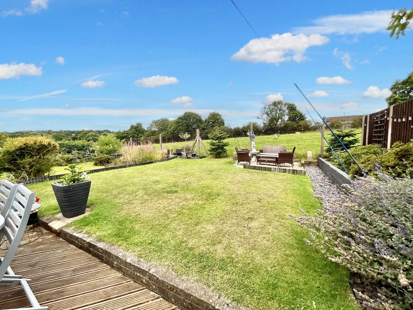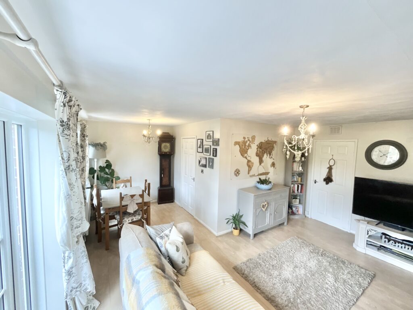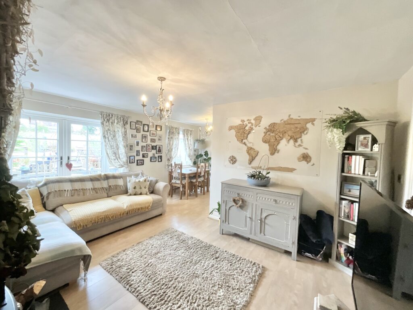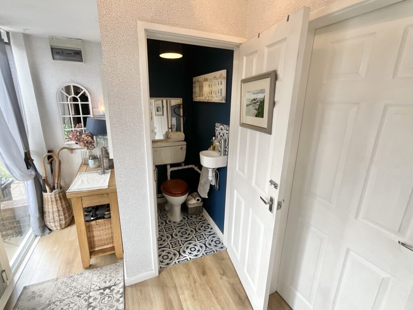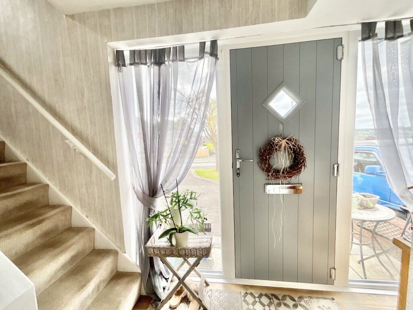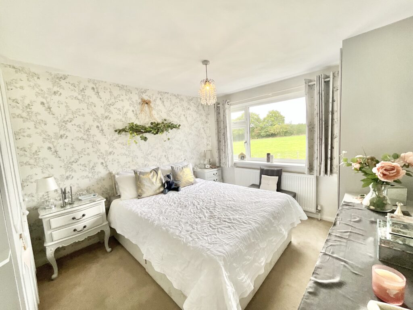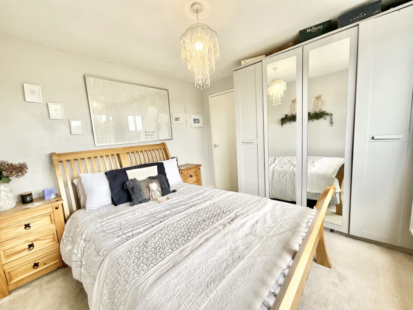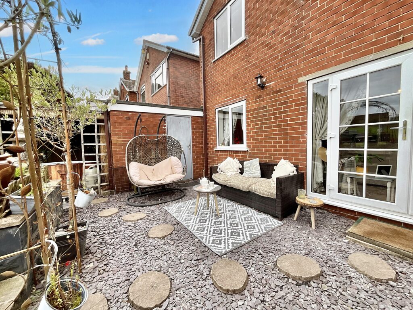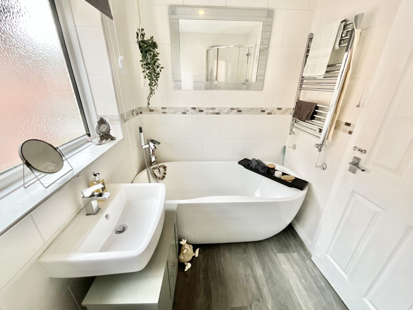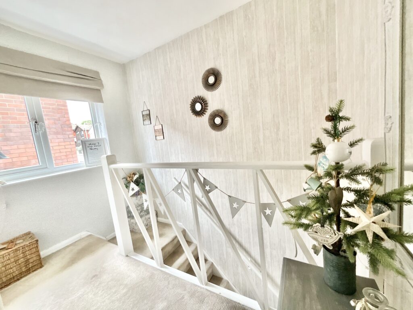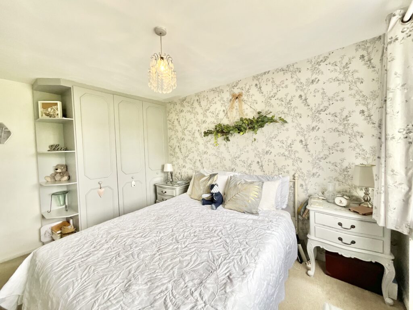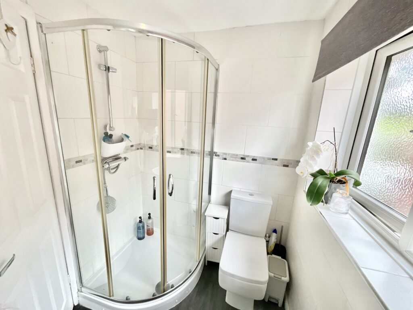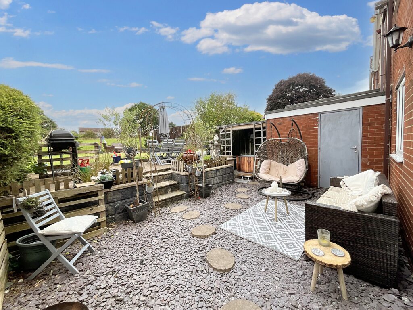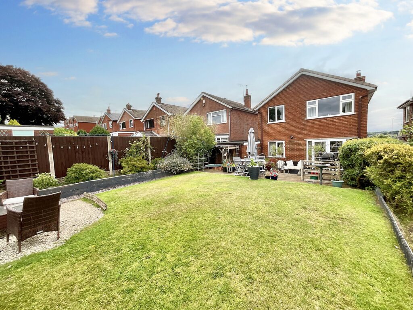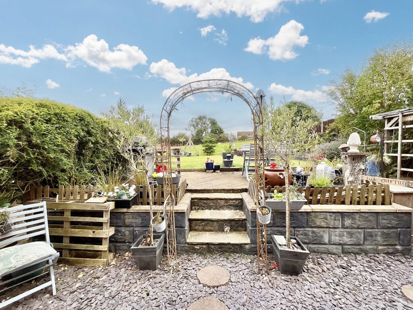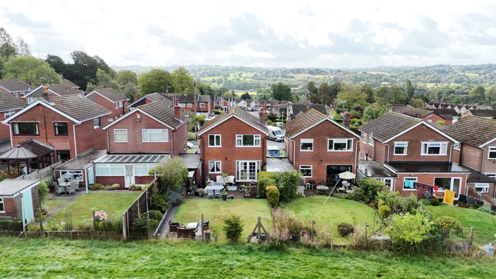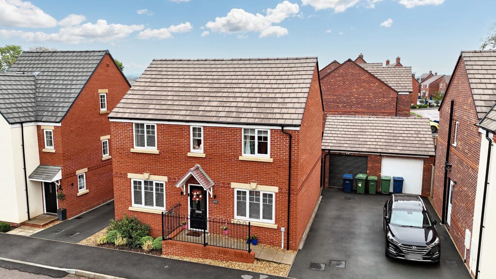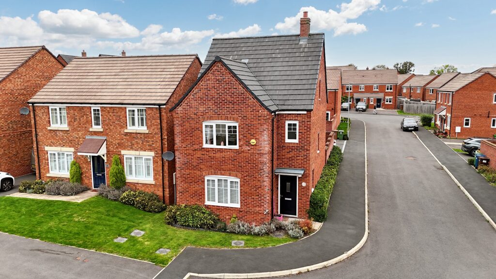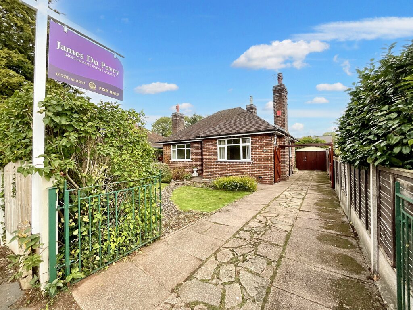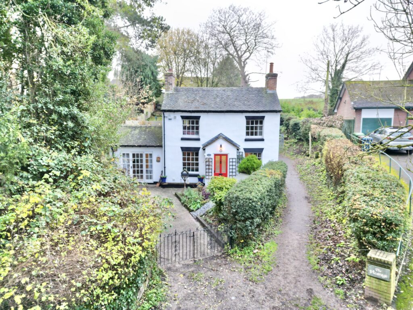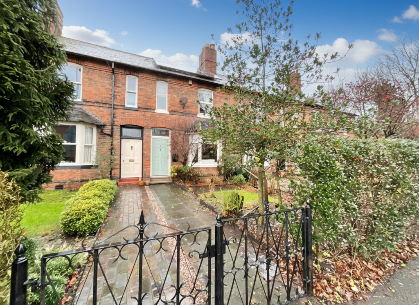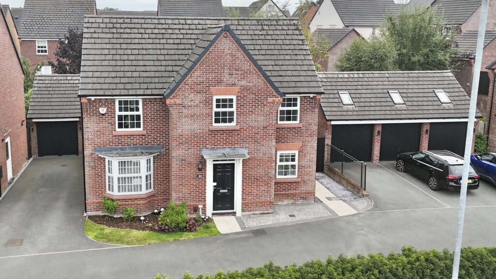High View Road, Endon, ST9
£345,000
5 reasons we love this property
- Nestled in the well sought after area of Endon for its schools and semi-rural location. Just a 10 minute drive from Leek where you will find an array of shops, supermarkets, bars and eateries.
- Views of lush green fields and countryside.
- Ample parking for multiple vehicles on the newly crafted driveway and a single integrated garage for that extra space.
- The property boasts three bedrooms, a large galley kitchen with plenty of nifty storage and a large, open plan Living room/Diner.
- A multi layered, landscaped garden.
About this property
Situated amidst lush and verdant grounds, this most becoming abode offers a rare and felicitous union of timeless elegance and the subtle luxuries of modern convenience.
A Most Elegant Residence
“It is a truth universally acknowledged, that a gentleman or lady of discerning taste must be in want of a home both dignified in character and graceful in situation.”
Situated amidst lush and verdant grounds, this most becoming abode offers a rare and felicitous union of timeless elegance and the subtle luxuries of modern convenience. Upon arrival, one is graciously welcomed by a newly fashioned driveway, leading to a charming gray door, which opens into a wide and inviting entrance hall. Here, one might cast aside shoes and cares alike, entering into a home that soothes the soul and delights the eye.The principal room — an open and spacious sitting room-cum-dining area — is bathed in natural light from gracious French doors. An exposed brick feature wall, complete with a log-burning stove, lends warmth and intimacy, whilst ample space allows for a grand dining table, well-suited for entertaining esteemed guests or beloved family. The galley kitchen, fitted with gleaming white cabinetry, offers a profusion of storage and space for modern appliances. A clever open-plan area beyond extends the storage possibilities yet further, ensuring every domestic necessity may be discreetly housed. A guest water closet completes the ground floor arrangements most satisfactorily. Ascending to the upper floor, one finds three bedchambers: two generously proportioned doubles and a charming single, fit to serve as a nursery, study, or dressing room. The larger rooms afford tranquil views across the fields — a pastoral delight. The family bathroom is appointed with both a walk-in shower and a splendid bathtub, fit for the indulgence of either brisk refreshment or languid repose. To the rear, the garden is a tiered and landscaped haven — a lush green lawn bordered by mature shrubs, complemented by gravel and patio terraces ideal for summer refreshments and evening repose. At its lowest level lies a bed of blue slate and a most intriguing hut area to the rear of the garage — a nook seemingly destined for the genteel luxury of a hot tub. The property also boasts generous parking — ample room for several carriages (or automobiles, as they are now called) upon the driveway, and a garage offering further accommodation for storage or transport. Set within the much-admired village of Endon — prized for its reputable schools and semi-rural charm — this delightful residence is but a ten-minute journey to Leek, where one may enjoy all the necessities and pleasures of modern commerce. The proximity to the A53 ensures admirable transport links. In all, a most commendable property — one that must be viewed to be fully appreciated. Pray, do not tarry — such an opportunity is rare indeed.
Council Tax Band: D
Tenure: Freehold
Useful Links
Broadband and mobile phone coverage checker - https://checker.ofcom.org.uk/
Floor Plans
Please note that floor plans are provided to give an overall impression of the accommodation offered by the property. They are not to be relied upon as a true, scaled and precise representation. Whilst we make every attempt to ensure the accuracy of the floor plan, measurements of doors, windows, rooms and any other item are approximate. This plan is for illustrative purposes only and should only be used as such by any prospective purchaser.
Agent's Notes
Although we try to ensure accuracy, these details are set out for guidance purposes only and do not form part of a contract or offer. Please note that some photographs have been taken with a wide-angle lens. A final inspection prior to exchange of contracts is recommended. No person in the employment of James Du Pavey Ltd has any authority to make any representation or warranty in relation to this property.
ID Checks
Please note we charge £50 inc VAT for ID Checks and verification for each person financially involved with the transaction when purchasing a property through us.
Referrals
We can recommend excellent local solicitors, mortgage advice and surveyors as required. At no time are you obliged to use any of our services. We recommend Gent Law Ltd for conveyancing, they are a connected company to James Du Pavey Ltd but their advice remains completely independent. We can also recommend other solicitors who pay us a referral fee of £240 inc VAT. For mortgage advice we work with RPUK Ltd, a superb financial advice firm with discounted fees for our clients. RPUK Ltd pay James Du Pavey 25% of their fees. RPUK Ltd is a trading style of Retirement Planning (UK) Ltd, Authorised and Regulated by the Financial Conduct Authority. Your Home is at risk if you do not keep up repayments on a mortgage or other loans secured on it. We receive £70 inc VAT for each survey referral.
