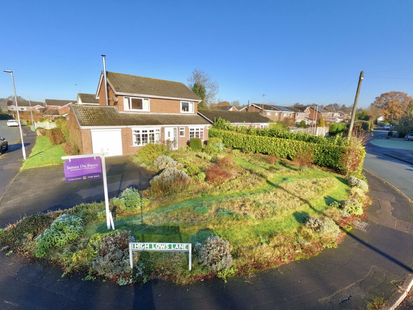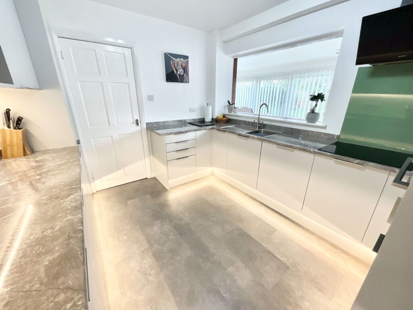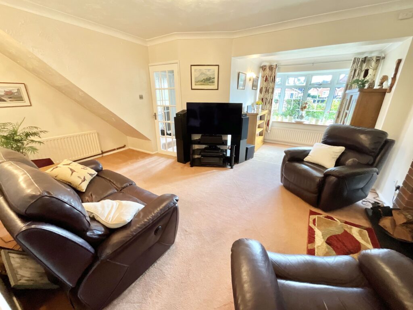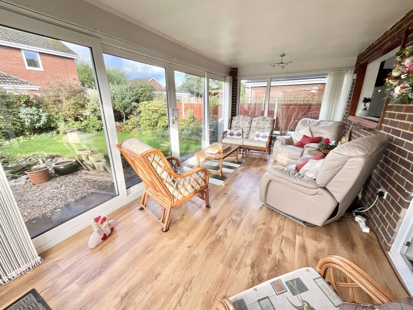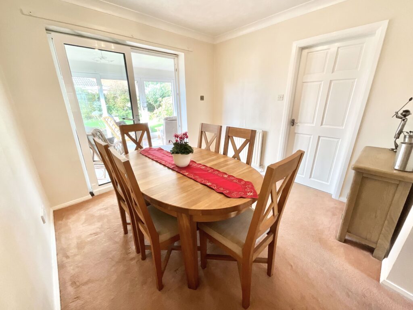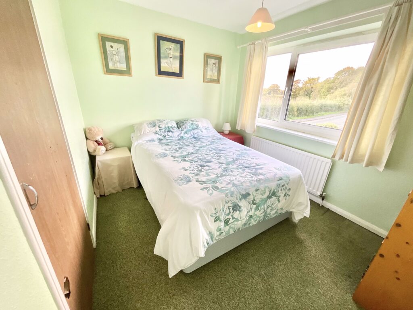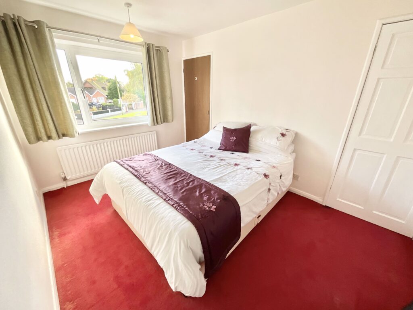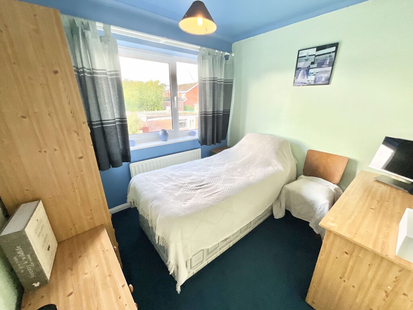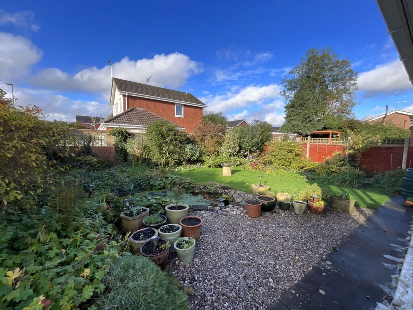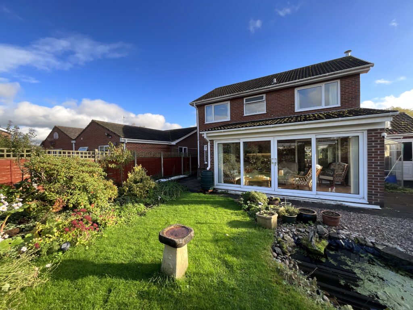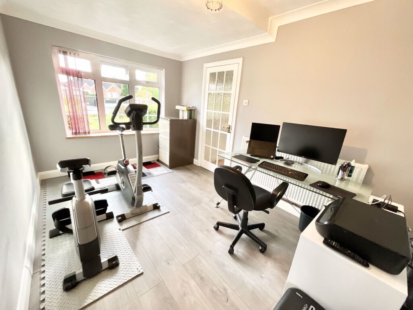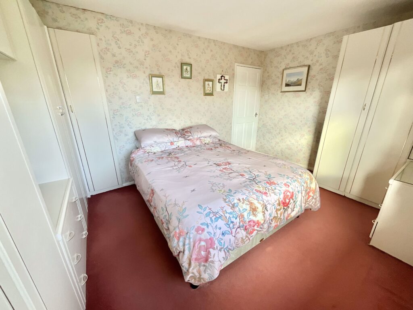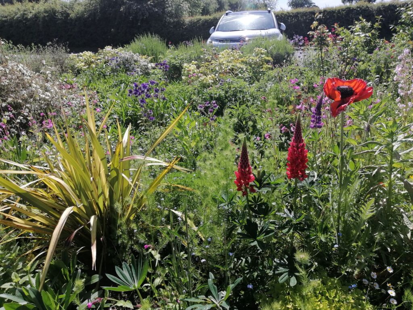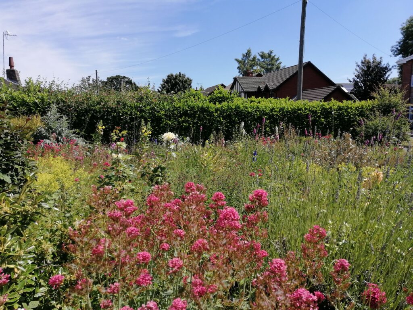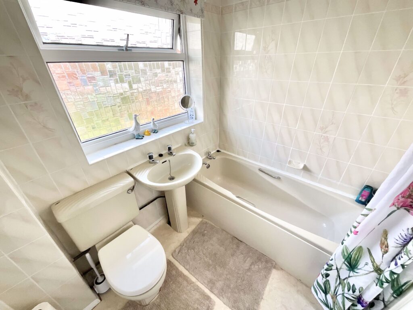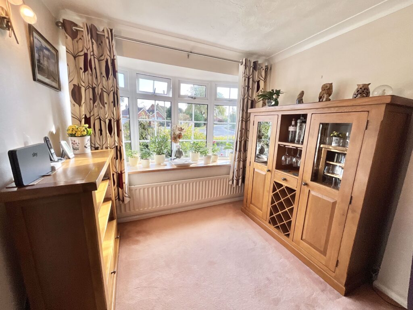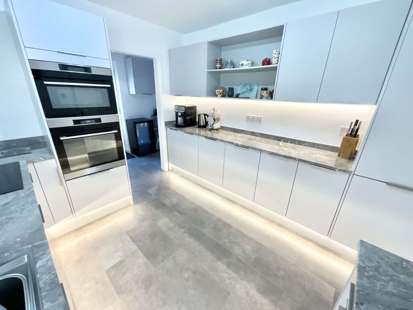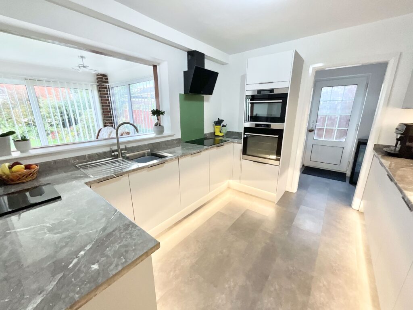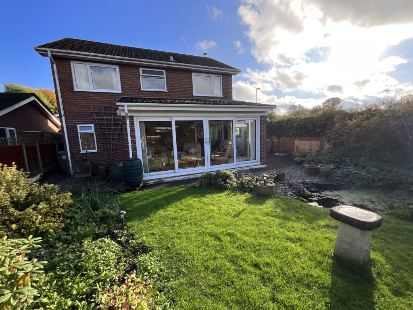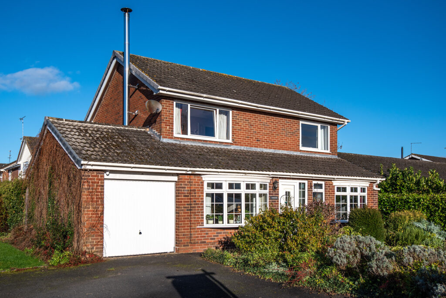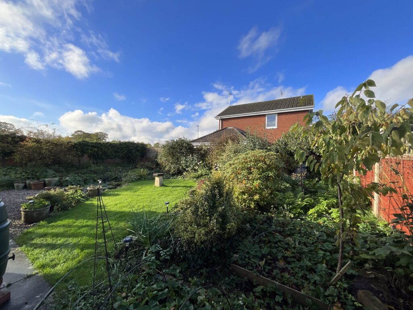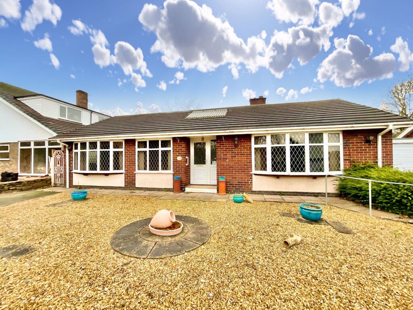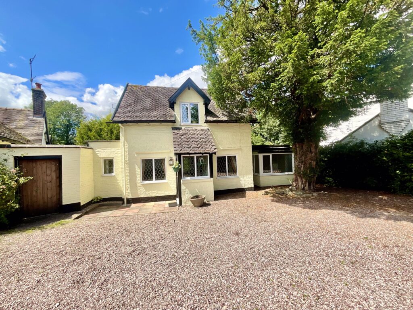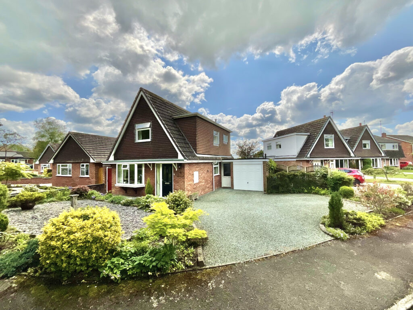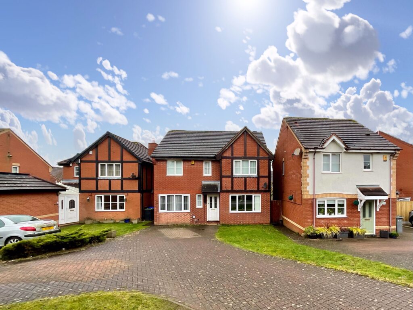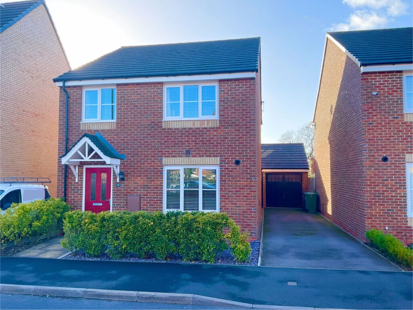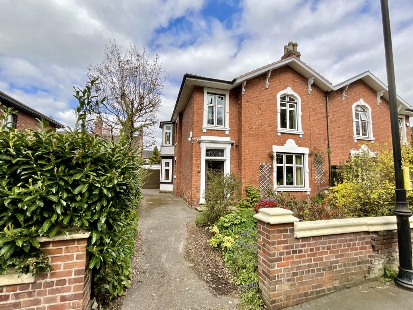Highlows Lane, Yarnfield, ST15
£325,000
Offers Over
5 reasons we love this property
- With four bedrooms and versatile living spaces, there's room for everyone to live, work, and play.
- Nestled in a sought-after neighborhood this location offers convenience and a peaceful setting in one.
- Enjoy a sleek kitchen, a sun-drenched conservatory and integrated appliances for a contemporary lifestyle.
- Whether it's a cosy evening by the fire, working from home, or a sunny breakfast in the conservatory, this home adapts to your every need.
- Experience the joy of both front and rear gardens, perfect for family fun and relaxation.
About this property
As the river flows, so does time – constantly moving, never waiting, always taking us on a journey. Why not start your own journey to this fabul…
As the river flows, so does time – constantly moving, never waiting, always taking us on a journey. Why not start your own journey to this fabulous four bedroom detached family home. Boasting an ideal location on a generous plot, this property offers everything a discerning family could desire. Let's take a closer look at what makes this home truly exceptional. Located in a sought-after area, this residence offers an exceptional blend of tranquility and convenience. Close to local schools, parks, and all essential amenities, you'll experience the best of both worlds! With both front and rear gardens, you'll have ample space to enjoy outdoor activities, entertain guests, or simply relax amidst the beauty of nature. To the front ample parking and single garage, whilst to the rear, landscaped gardens that create a charming backdrop to this magnificent property. The ground floor boasts a generously sized living room with a focal point - a cosy fireplace. This room is perfect for family gatherings, movie nights, or simply unwinding by the fire on chilly evenings. The room flows seamlessly into the dining room where you have plenty of space for entertaining! The modern kitchen features high-quality integrated appliances, sleek countertops, and ample cabinet space. Prepare delectable meals with ease and enjoy family breakfasts at the island counter. Off from the dining room is the sun-drenched conservatory, a splendid addition, providing a picturesque view of the garden. It's the perfect place for enjoying morning coffee or a quiet retreat to read a book. Conveniently located, the utility room is equipped with everything you need to handle laundry and household chores efficiently. Need a dedicated space to work from home? This property includes a versatile reception room that can double as a home office, giving you the flexibility to balance work and family life seamlessly. As you ascend to the upper level, you'll find four generously proportioned double bedrooms. The master bedroom has been fitted with a good range of wardrobes proving plenty of storage. Finally to the first floor is the bathroom with panelled bath and shower over. In summary, this four-bedroom detached family home offers a harmonious blend of modern amenities, versatile living spaces, and an idyllic setting. It is ready to become the backdrop to your cherished family memories. Don't miss the opportunity to make this house your home! To schedule a viewing or learn more about this exceptional property, please contact us today on 01785 851886. Your dream home awaits!
Floor Plans
Please note that floor plans are provided to give an overall impression of the accommodation offered by the property. They are not to be relied upon as a true, scaled and precise representation. Whilst we make an effort to ensure that the measurements are accurate, there could be some discrepancies. Square footage is taken from the properties Energy Performance Certificate. We rely on measurements to be accurately taken by the energy assessor to give us the overall figures provided.
Agent's Notes
Although we try to ensure accuracy, these details are set out for guidance purposes only and do not form part of a contract or offer. Please note that some photographs have been taken with a wide-angle lens. A final inspection prior to exchange of contracts is recommended. No person in the employment of James Du Pavey Ltd has any authority to make any representation or warranty in relation to this property.
ID Checks
Please note we charge £30 inc VAT for each buyers ID Checks when purchasing a property through us.
Referrals
We can recommend excellent local solicitors, mortgage advice and surveyors as required. At no time are youobliged to use any of our services. We recommend Gent Law Ltd for conveyancing, they are a connected company to James DuPavey Ltd but their advice remains completely independent. We can also recommend other solicitors who pay us a referral fee of£180 inc VAT. For mortgage advice we work with RPUK Ltd, a superb financial advice firm with discounted fees for our clients.RPUK Ltd pay James Du Pavey 40% of their fees. RPUK Ltd is a trading style of Retirement Planning (UK) Ltd, Authorised andRegulated by the Financial Conduct Authority. Your Home is at risk if you do not keep up repayments on a mortgage or otherloans secured on it. We receive £70 inc VAT for each survey referral.



