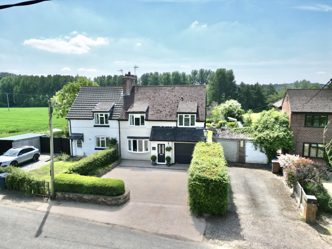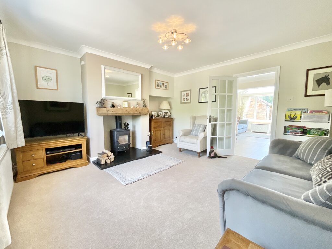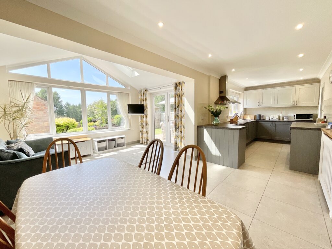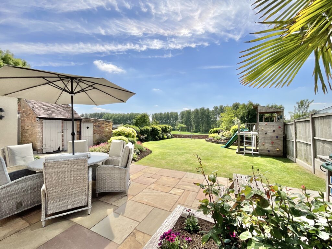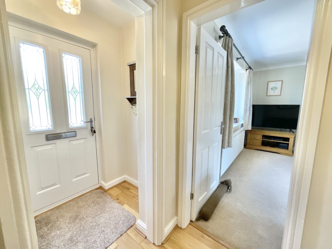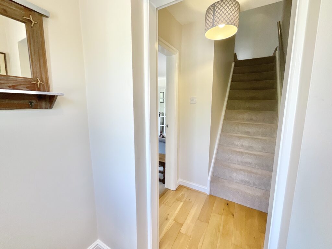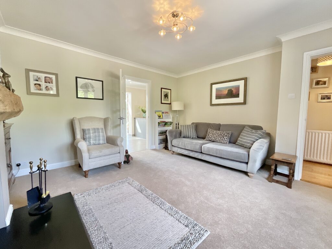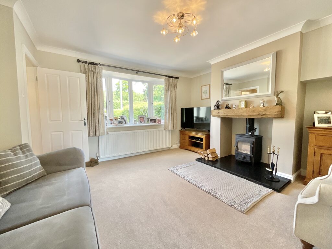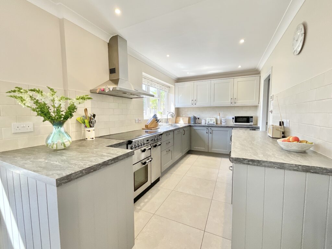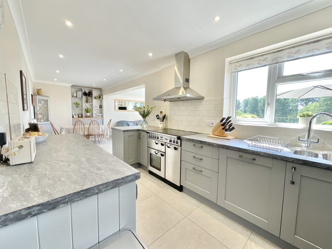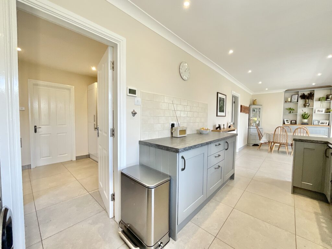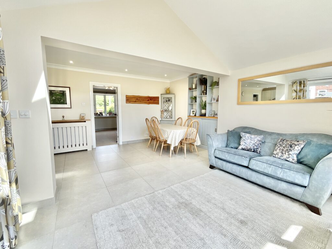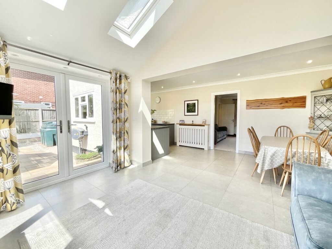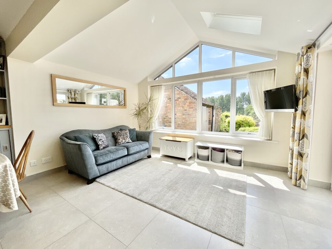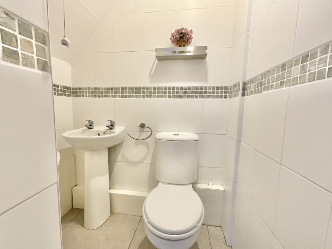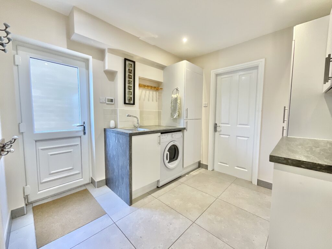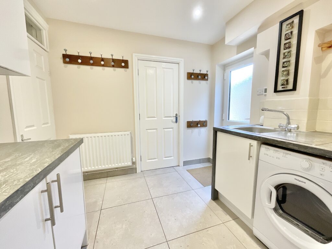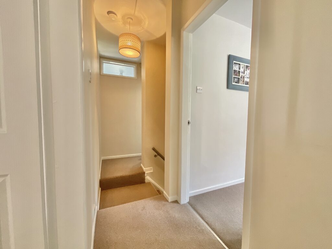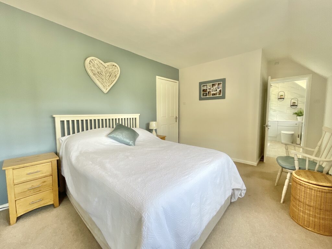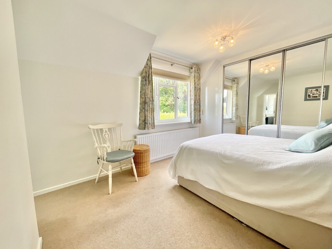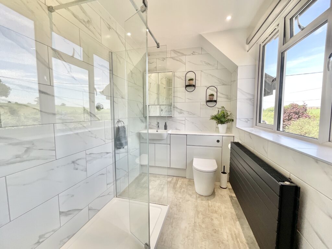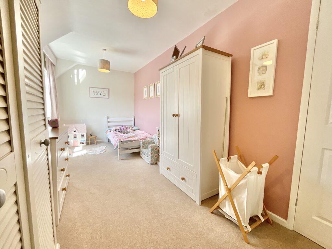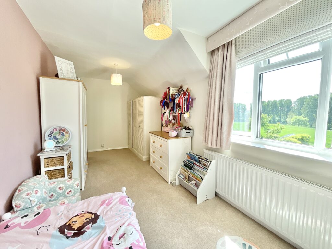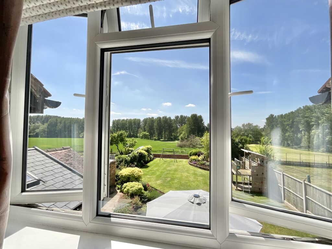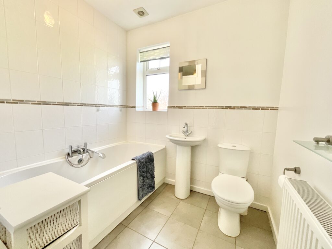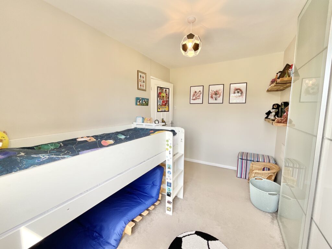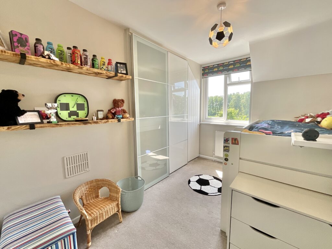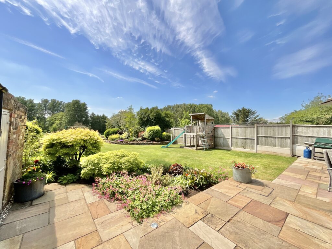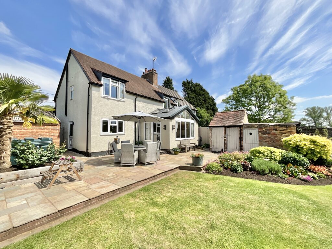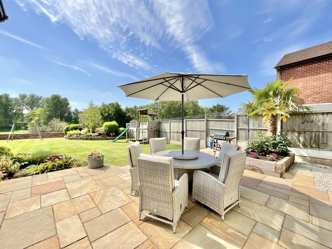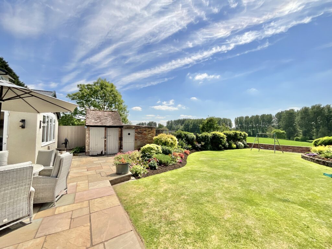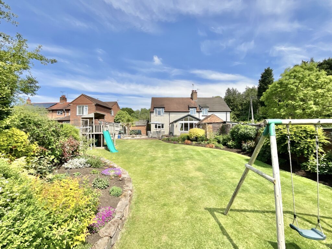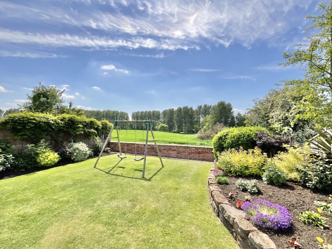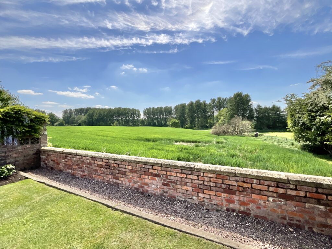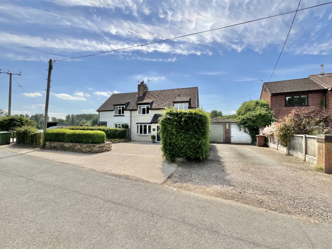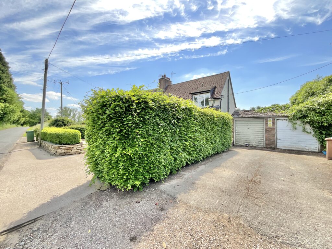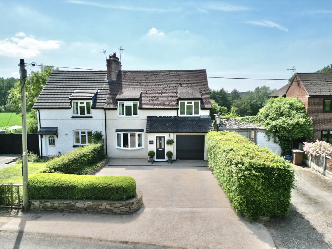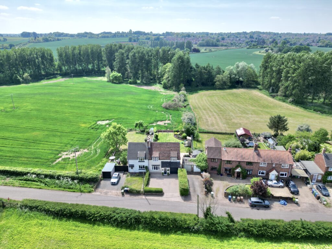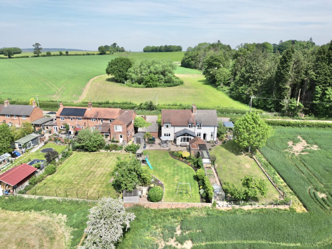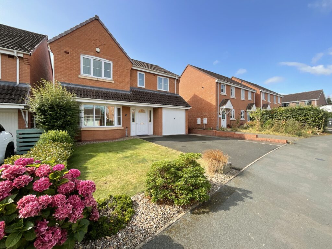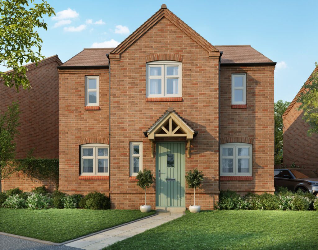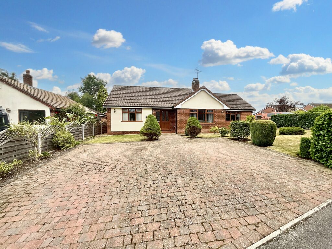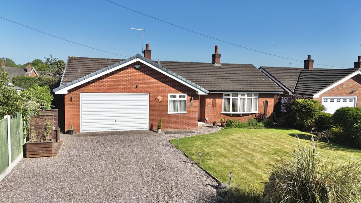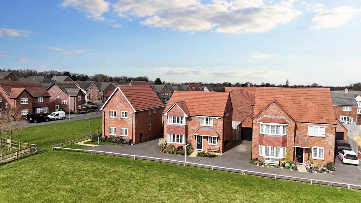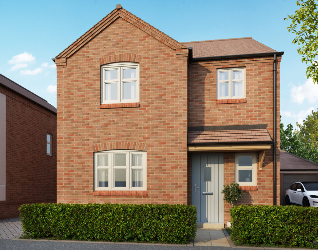Hilcote, Eccleshall, ST21
£400,000
5 reasons we love this property
- A charming semi-detached home in Eccleshall offering beautiful rural views and stylish details throughout.
- Three bedrooms and two bathrooms on the first floor allows plenty of room to relax and unwind.
- On the ground floor find a living room, open kitchen/diner/family room, utility room, W.C and integral garage.
- Outside, a fantastic rear garden awaits with both patio and lawn to make your own, along with beautiful rear views. Another detached garage sits to the right of the property for extra storage needs.
- Located in Hilcote, enjoy rural living while still being close by to the excellent amenities, schools and travel links in Eccleshall.
About this property
Charming semi-detached home in Hilcote with 3 beds, 2 baths, great reception areas, ample storage. Perfect for peaceful, stylish living. Don’t miss this proud nest!
Ready to feather your nest in a home that’s as free-spirited as a skylark at sunrise? Welcome to this chirp-worthy semi-detached haven in the peaceful, picturesque Hilcote. With three bedrooms, two bathrooms and reception space that’ll have you chirping with delight, this home is all set to be your perfect perch. Stylish, serene and practical, it's just one birdsong away from bliss.
Park with ease on the driveway, flap up to the front door and wing your way into a warm, welcoming entrance hall. From here, it’s an easy flutter into the living room, a cosy little roost with a charming bow window and a toasty Clearview log burner, the perfect nest to snuggle in on chilly evenings. Glide on through to the real heart of the home, the open-plan kitchen/diner/family room. This space is an absolute tweet! Grey cabinetry and complimenting worktops offer both form and function, while an integrated dishwasher, under counter fridge and Rangemaster cooker make everyday cooking a breeze. Skylights, windows and French doors bring in sunshine by the wingful, creating a bright, uplifting space to entertain, relax or hatch new ideas. The adjoining utility room adds even more convenience and an integrated fridge/freezer, plus access to the downstairs W.C. and the integral garage. Electric underfloor heating keeps things toasty in the kitchen/diner/family room and utility room.
Head upstairs to discover three restful bedrooms. The master suite is a swoon-worthy space with a full wall of built-in wardrobes and its own stylish ensuite. The ensuite is fully equipped with a wireless phone charging mirror and digital Mira shower. The second bedroom is another generously sized double, perfect for guests or fledglings, while the third makes a lovely single with its own built-in storage. A family bathroom completes the roost, featuring a full bath, sink, W.C. and towel radiator.
Outdoors, the garden is the real starling of the show. Soak up the sunshine in this beautifully landscaped, sun soaked sanctuary. With a neat lawn, patio areas and an array of shrubs, trees and blooming beauties, it’s a garden you’ll want to crow about. You’ll also find three garden store rooms for all your bits, bobs and bird seed. Just when you think it couldn’t get any better, there's another single garage to the side of the property! Whether you park your ride, start a workshop or convert it into a studio, this bonus space is just waiting to spread its wings.
Located in the quiet countryside of Hilcote yet just a short hop from Eccleshall's bustling amenities, schools and travel links, this is rural living with feather-light convenience. So don’t just peep from afar, flap on over to 2 The Leas and make this chirpy charmer your forever nest! Give us a call today and let’s get you perched in your perfect place.
Location
Eccleshall is a very much sought after village with a bustling high street with numerous shops, pubs, restaurants and small businesses along with a vibrant community spirit with annual events held locally including the well known Eccleshall Show held every summer. Eccleshall High Street, with many Georgian and earlier buildings, is a conservation area creating a truly unique setting that should remain untouched into the future. The village also benefits from having a fantastic primary school with High Schools accessible in nearby Stone and Stafford. The A519 road runs through the town allowing access to both Junction 14 of the M6 motorway south of Eccleshall and Junction 15, North of Eccleshall. The nearest operational railway stations are Stafford and Stone.
Agent Note
The detached garage possibly has an asbestos roof, however the vendors have never had this tested.
Council Tax Band: B
Tenure: Freehold
Floor Plans
Please note that floor plans are provided to give an overall impression of the accommodation offered by the property. They are not to be relied upon as a true, scaled and precise representation. Whilst we make every attempt to ensure the accuracy of the floor plan, measurements of doors, windows, rooms and any other item are approximate. This plan is for illustrative purposes only and should only be used as such by any prospective purchaser.
Agent's Notes
Although we try to ensure accuracy, these details are set out for guidance purposes only and do not form part of a contract or offer. Please note that some photographs have been taken with a wide-angle lens. A final inspection prior to exchange of contracts is recommended. No person in the employment of James Du Pavey Ltd has any authority to make any representation or warranty in relation to this property.
ID Checks
Please note we charge £30 inc VAT for each buyers ID Checks when purchasing a property through us.
Referrals
We can recommend excellent local solicitors, mortgage advice and surveyors as required. At no time are youobliged to use any of our services. We recommend Gent Law Ltd for conveyancing, they are a connected company to James DuPavey Ltd but their advice remains completely independent. We can also recommend other solicitors who pay us a referral fee of£180 inc VAT. For mortgage advice we work with RPUK Ltd, a superb financial advice firm with discounted fees for our clients.RPUK Ltd pay James Du Pavey 40% of their fees. RPUK Ltd is a trading style of Retirement Planning (UK) Ltd, Authorised andRegulated by the Financial Conduct Authority. Your Home is at risk if you do not keep up repayments on a mortgage or otherloans secured on it. We receive £70 inc VAT for each survey referral.



