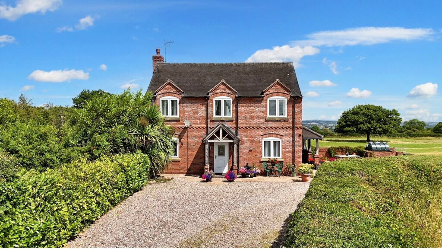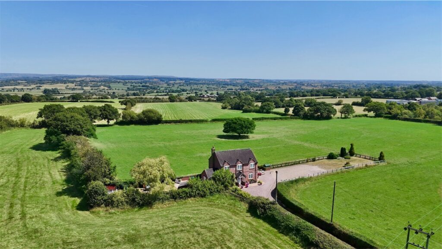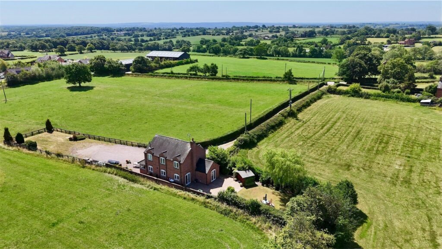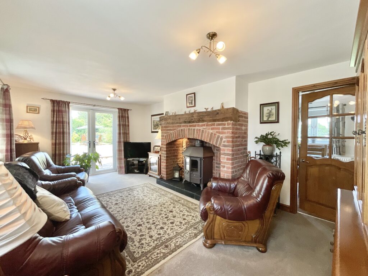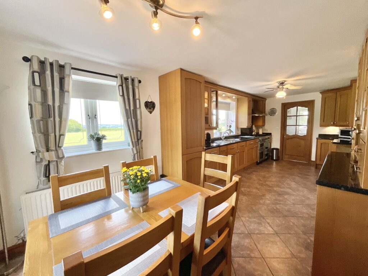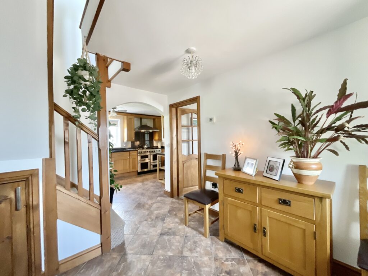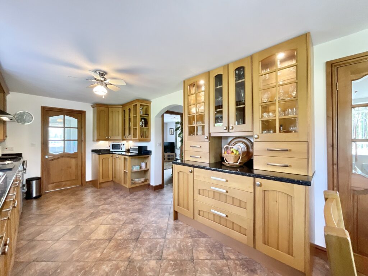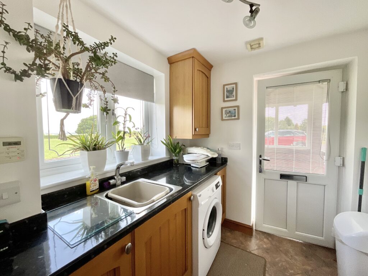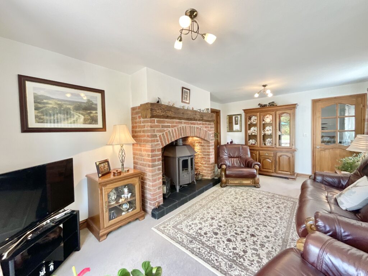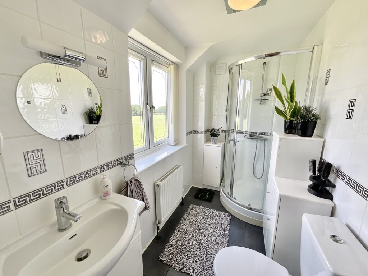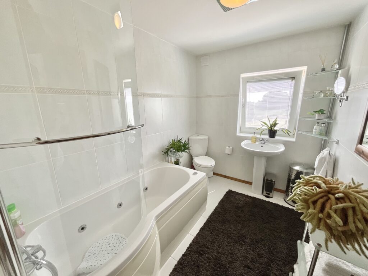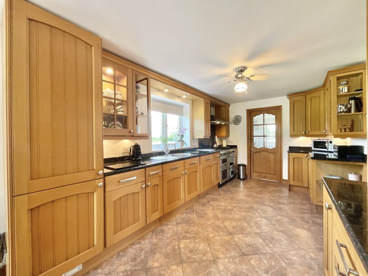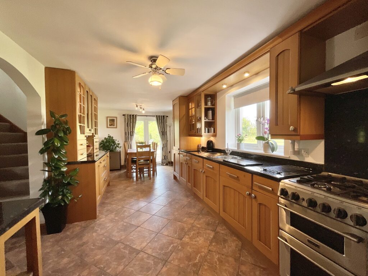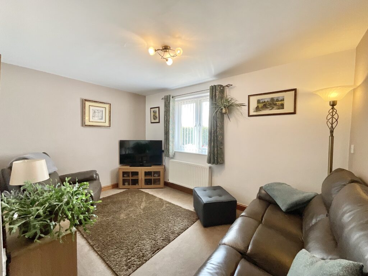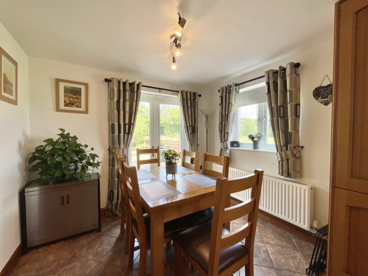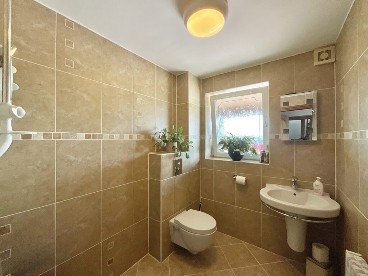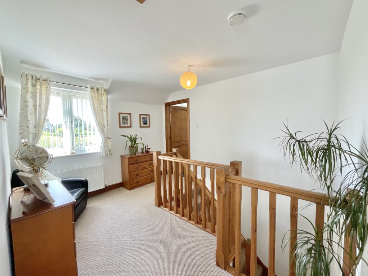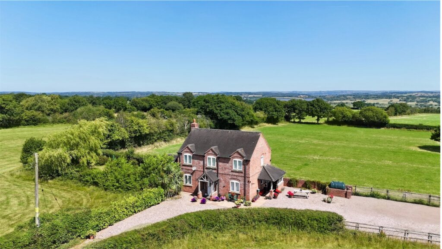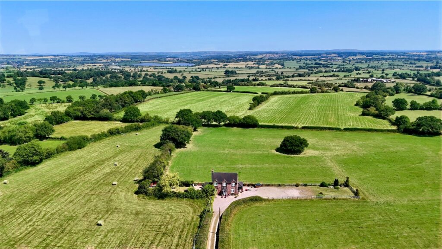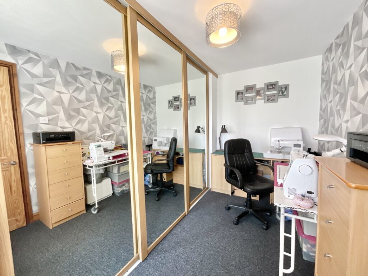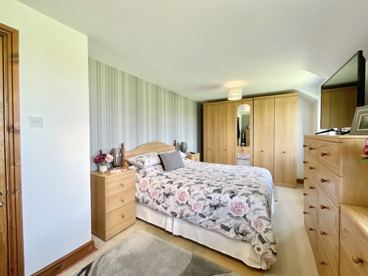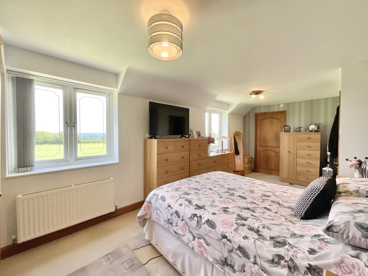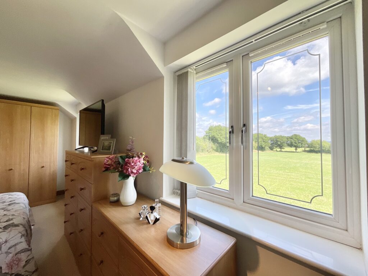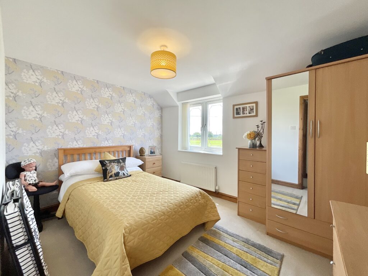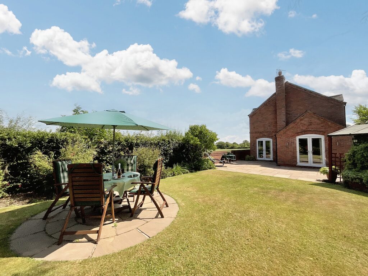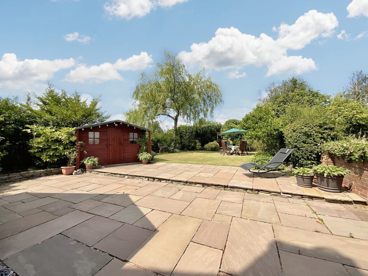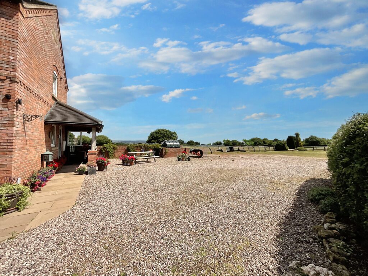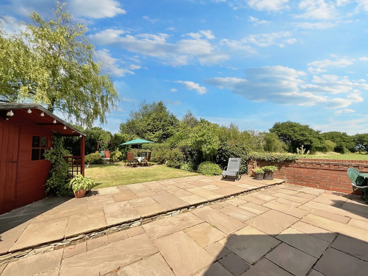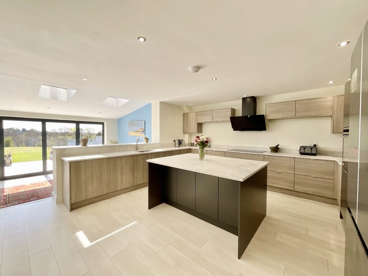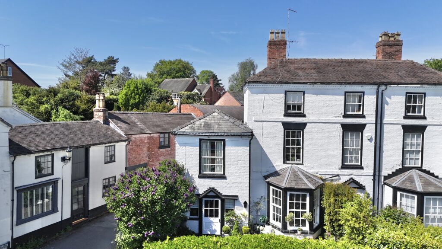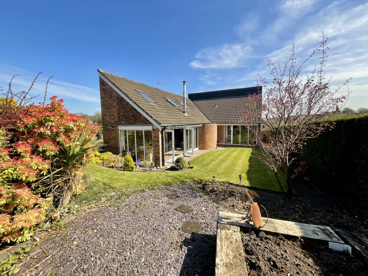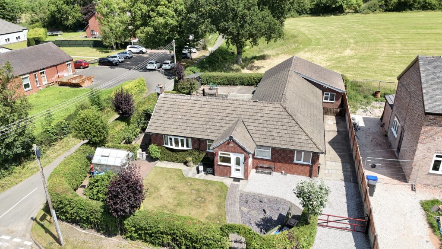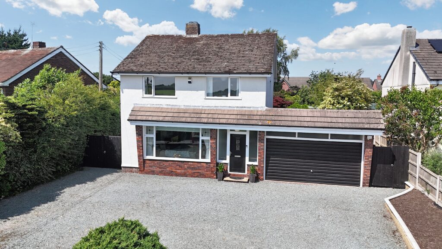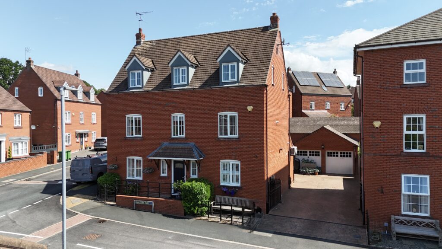Hill Lane, Leigh, ST10
£525,000
5 reasons we love this property
- Breathtaking rural home, set handsomely back off the lane with 360-degree panoramic views, this home is perfect for swapping the city shuffle for rolling hills and country loving.
- Three generous bedrooms, plus an en suite shower room and family bathroom. The sitting room offers a potential fourth bedroom and en suite, ideal for growing and busy families.
- Open-plan kitchen/diner with ample cabinetry, integrated appliances, a bright dining space and stunning views. Plus two reception rooms, separate utility and downstairs shower room.
- Stunning rear garden with patio seating and lush grass lawns, plus an expansive driveway with off-road parking for several vehicles, stables, or a chicken coop!
- Ideally located in Morrilow Heath, you are nearby Stone and Stafford with an excellent selection of amenities and travel links. Plus plenty of outdoor fun for the everyone to enjoy.
About this property
Escape to countryside living in Morrilow Heath! Detached 3-bed home with panoramic views, spacious kitchen/diner, cosy living room, versatile reception room, three bedrooms, lush garden, potential to extend. Close to Stone and Uttoxeter amenities, outdoor activities nearby.
This is a truly baaa-rilliant countryside escape that even Shaun the Sheep would approve! If you’ve ever fancied swapping the city shuffle for rolling hills and countryside views, then this stunning detached home nestled in Morrilow Heath is the one for you. Set handsomely back from the lane, this double-fronted beauty is approached via a long driveway down to the home. With 360-degree panoramic views stretching for miles, you’ll be hard-pressed to find a spot without a postcard-worthy scene. The spacious entrance hall guides you into a bright kitchen/diner complete with integrated appliances, ample cabinetry, a generous dining area, and—yes—more of those dreamy views. The adjoining utility room leads to an open porch, perfect for soaking up the sunrise with a cuppa in hand. The living room is a cosy haven, boasting a grand fire surround and a log burner, ideal for chilly winter nights. A second versatile reception room, complete with its own shower room, offers endless potential, including an office, playroom, gym, or even a fourth guest bedroom. Upstairs, the spacious master bedroom features an en suite shower room, while two further bedrooms ensure there’s room for the whole flock. The family bathroom is equipped for busy lives with a bath/shower, sink, and W/C. If we haven’t already mentioned it, outside is a country lover’s dream. The driveway can accommodate multiple vehicles or even small animals. The rear garden features lush lawns, mature greenery, a generous patio, and a secret garden even Shaun himself would sneak off to. With bags of charm and fantastic potential to extend, this is the ultimate forever home for anyone looking to truly escape and live life on the laid-back side. And while it may feel like you’re worlds away, you’re just a short drive from Stone and Uttoxeter, offering schools, shops, supermarkets, eateries, and more. Plus, with Moddershall Oaks Spa, Amerton Farm, and plenty of outdoor fun nearby, you’re never short of things to do. Whether you’re seeking serenity, space, or your own Shaun the Sheep-style sanctuary, this one-of-a-kind rural retreat is ready to welcome you home today.
Tenure: Freehold
Floor Plans
Please note that floor plans are provided to give an overall impression of the accommodation offered by the property. They are not to be relied upon as a true, scaled and precise representation. Whilst we make every attempt to ensure the accuracy of the floor plan, measurements of doors, windows, rooms and any other item are approximate. This plan is for illustrative purposes only and should only be used as such by any prospective purchaser.
Agent's Notes
Although we try to ensure accuracy, these details are set out for guidance purposes only and do not form part of a contract or offer. Please note that some photographs have been taken with a wide-angle lens. A final inspection prior to exchange of contracts is recommended. No person in the employment of James Du Pavey Ltd has any authority to make any representation or warranty in relation to this property.
ID Checks
Please note we charge £30 inc VAT for each buyers ID Checks when purchasing a property through us.
Referrals
We can recommend excellent local solicitors, mortgage advice and surveyors as required. At no time are you obliged to use any of our services. We recommend Gent Law Ltd for conveyancing, they are a connected company to James Du Pavey Ltd but their advice remains completely independent. We can also recommend other solicitors who pay us a referral fee of £240 inc VAT. For mortgage advice we work with RPUK Ltd, a superb financial advice firm with discounted fees for our clients. RPUK Ltd pay James Du Pavey 25% of their fees. RPUK Ltd is a trading style of Retirement Planning (UK) Ltd, Authorised and Regulated by the Financial Conduct Authority. Your Home is at risk if you do not keep up repayments on a mortgage or other loans secured on it. We receive £70 inc VAT for each survey referral.



