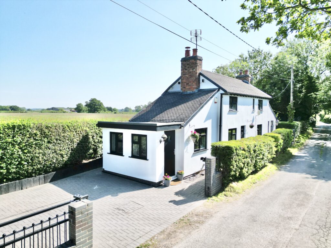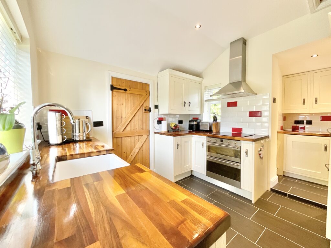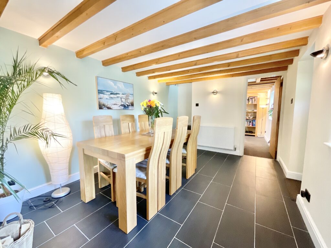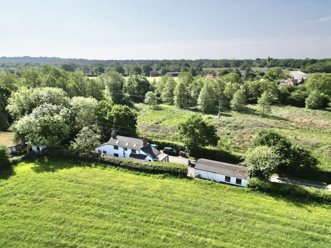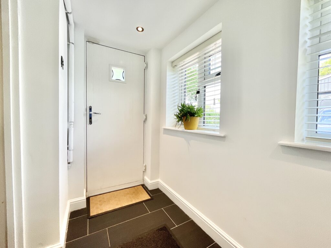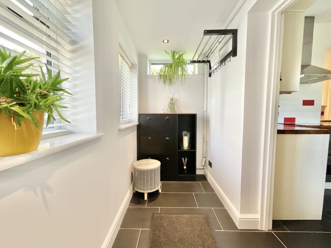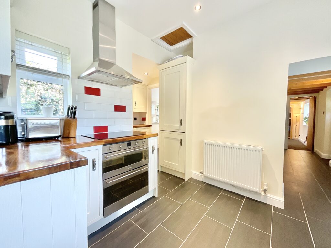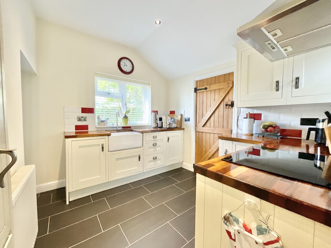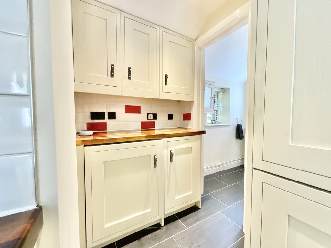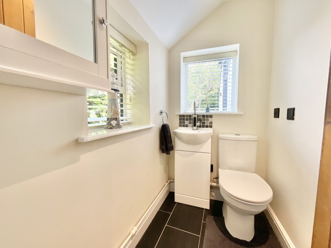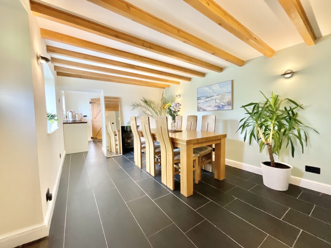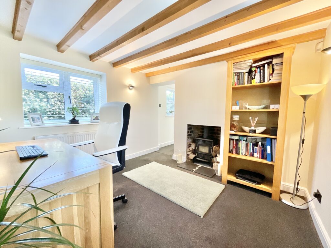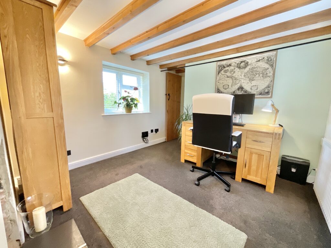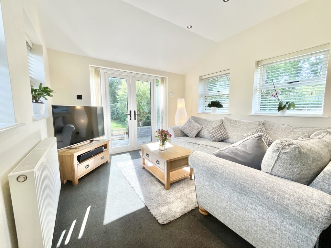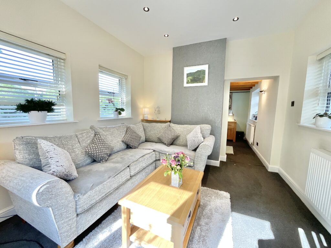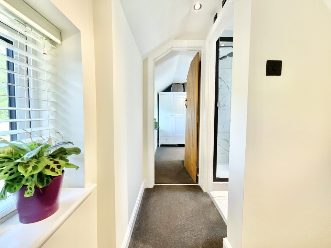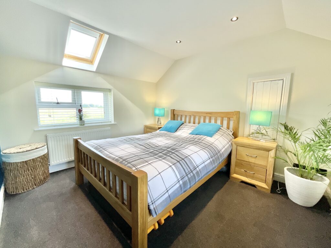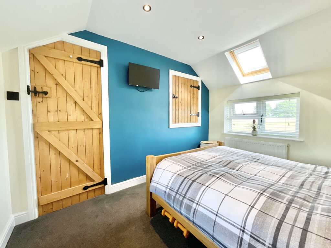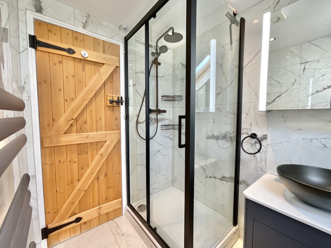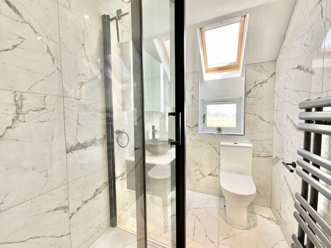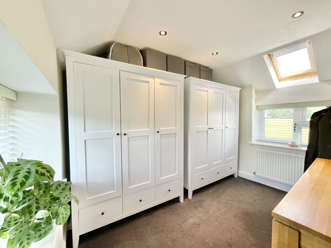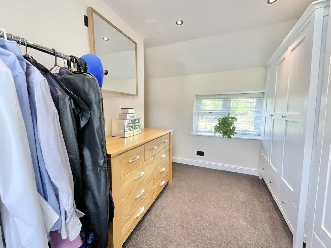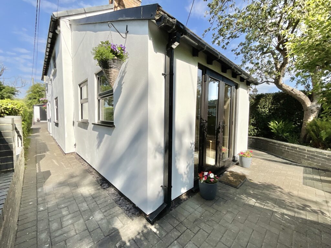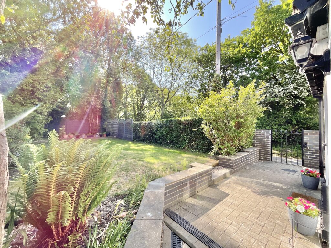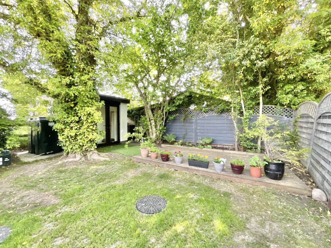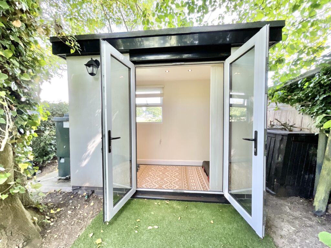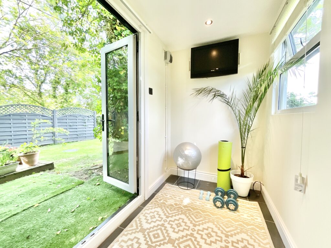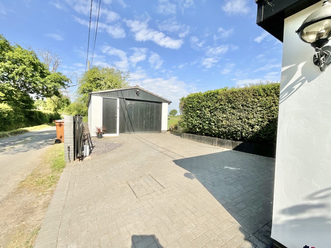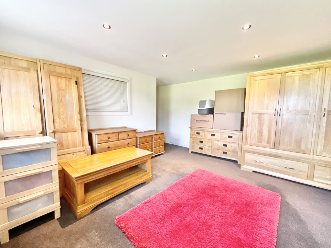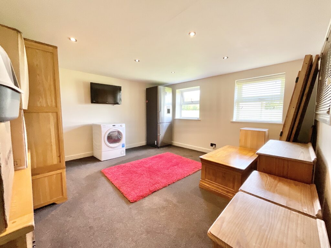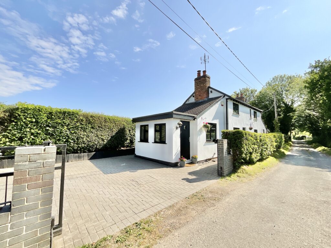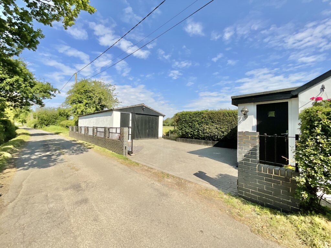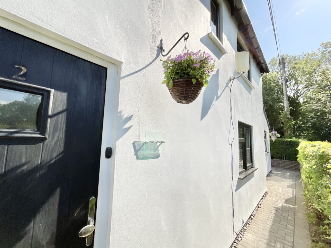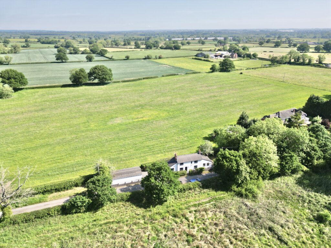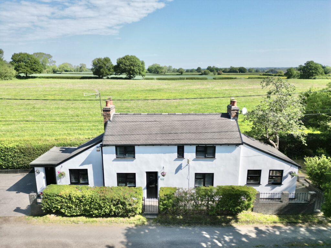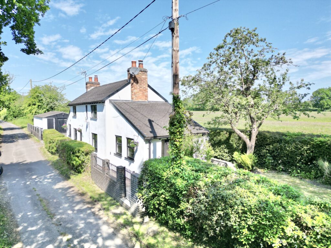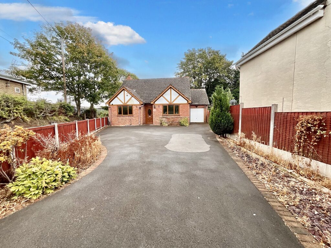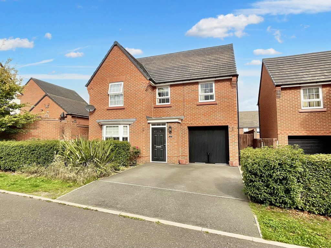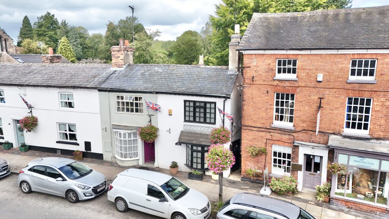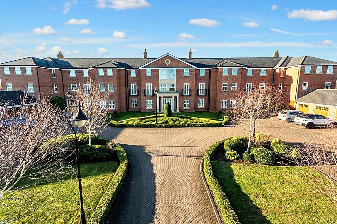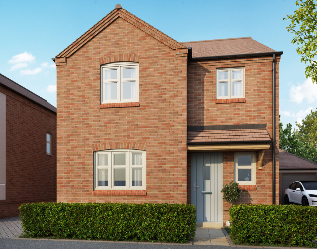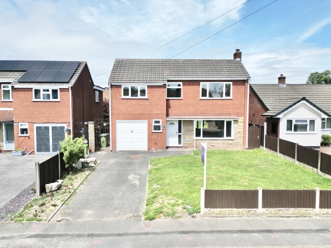Holly Lane, Haughton, ST18
£360,000
5 reasons we love this property
- A charming two bedroom cottage in Haughton offering quiet rural living with stylish elements throughout.
- Two double bedrooms and a contemporary bathroom can be found on the first floor, all showcasing stunning rural views.
- On the ground floor a boot room, kitchen, utility room, W.C, dining room, study and living room await.
- Outside, enjoy a rear garden with lawn, patio and a garden room, while to the front a driveway, electric gate, garage and connecting studio space await.
- Located in Haughton enjoy the quiet countryside while still being close by to excellent amenities, schools and travel links.
About this property
Enchanting cottage in Haughton with 2 beds, outbuildings, and charming features. Rural views, gym room, and potential for versatile space. Experience countryside living near amenities.
Tucked away like a secret spellbook in the heart of Haughton, this charming cottage is brimming with rustic magic and woodland wonder. A true fairy-tale find, this two-bedroom hideaway is ready for you to wave your wand and make it your own. As the gates magically part, make your way up to the driveway. With not one, but two enchanting entryways, you can step through the boot room, perfect for kicking off muddy boots after a countryside adventure, or be welcomed straight into the dining room, where exposed beams and a toasty log burner set the scene for many a merry gathering. The kitchen is the heart of the home and hums with homely charm presenting wooden worktops, a classic Belfast sink, cabinetry and room for your cooker. A quaint utility nook and W.C. add a sprinkle of practicality to your everyday potion-making. Wander through to the study, a delightful spot to work your magic, whether weaving words, conjuring ideas or daydreaming by the dual aspect windows. Another log burner ensures it’s as warm and welcoming as a midsummer night’s dream. The living room is simply spellbinding, bathed in natural light with views to the garden and French doors that beckon you to dance barefoot across the lawn. Upstairs, you’ll find two dreamy double bedrooms, eaves storage for your fairy wings and enchanting views over rolling countryside. The bathroom is a modern haven, with floor-to-ceiling marble effect tiling, a walk-in shower and a skylight. Step outside to a garden bursting with cottage charm, lawn, patio and decking ready for twilight teas or sunny spells. A delightful outbuilding, currently working out as a gym, awaits your reinvention, whether it be a yoga studio, garden office or enchanting escape. To the front, you’ll find a garage with an electric door and tucked away behind it, a secret space brimming with possibilities… a games room, workshop or office space? Located on a long thin plot along Holly Lane, this home is where country tranquillity meets everyday convenience. With countryside walks at your doorstep and excellent amenities and schools just a broomstick ride away in Haughton, this is the perfect place to live your happily ever after. So don’t just daydream it, live it! Call us today to book your private viewing and begin your journey into this spellbinding sanctuary.
Location
Located within the award winning village of Haughton located approximately 4 miles outside of the county town of Stafford on the way towards Shropshire on the A518. The village has a hair dressers, convenience store and post office located in its centre near to the church. There are also two award winning pubs within easy access of the property and a local Ice Cream Farm with popular tea room and an owl sanctuary. The Stafford Greenway runs through Haughton providing walkers and cyclists with the opportunity to travel between Stafford and Newport over a 12 mile stretch. Haughton has excellent motorway links and rail links in the neighbouring town of Stafford to provide access further afield. For further local information please visit www.haughton-staffs.org.uk.
Council Tax Band: B
Tenure: Freehold
Floor Plans
Please note that floor plans are provided to give an overall impression of the accommodation offered by the property. They are not to be relied upon as a true, scaled and precise representation. Whilst we make every attempt to ensure the accuracy of the floor plan, measurements of doors, windows, rooms and any other item are approximate. This plan is for illustrative purposes only and should only be used as such by any prospective purchaser.
Agent's Notes
Although we try to ensure accuracy, these details are set out for guidance purposes only and do not form part of a contract or offer. Please note that some photographs have been taken with a wide-angle lens. A final inspection prior to exchange of contracts is recommended. No person in the employment of James Du Pavey Ltd has any authority to make any representation or warranty in relation to this property.
ID Checks
Please note we charge £30 inc VAT for each buyers ID Checks when purchasing a property through us.
Referrals
We can recommend excellent local solicitors, mortgage advice and surveyors as required. At no time are you obliged to use any of our services. We recommend Gent Law Ltd for conveyancing, they are a connected company to James Du Pavey Ltd but their advice remains completely independent. We can also recommend other solicitors who pay us a referral fee of £240 inc VAT. For mortgage advice we work with RPUK Ltd, a superb financial advice firm with discounted fees for our clients. RPUK Ltd pay James Du Pavey 25% of their fees. RPUK Ltd is a trading style of Retirement Planning (UK) Ltd, Authorised and Regulated by the Financial Conduct Authority. Your Home is at risk if you do not keep up repayments on a mortgage or other loans secured on it. We receive £70 inc VAT for each survey referral.



