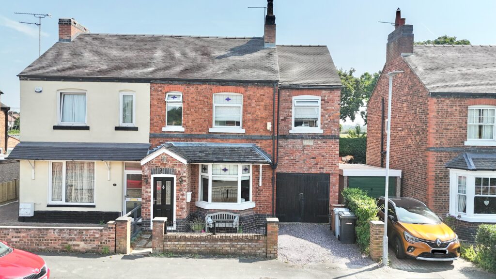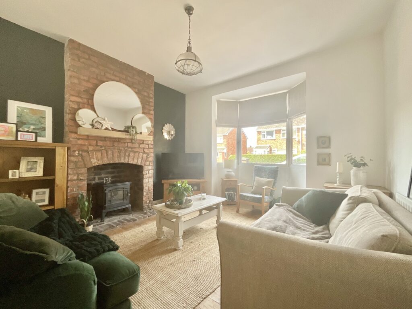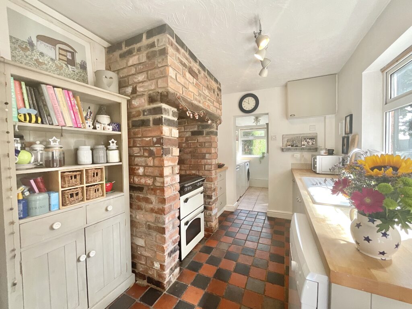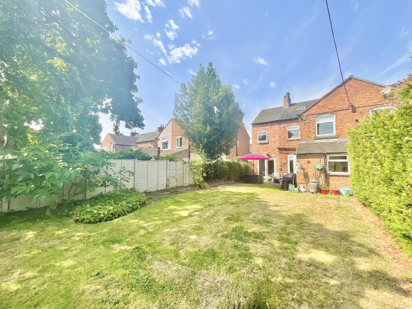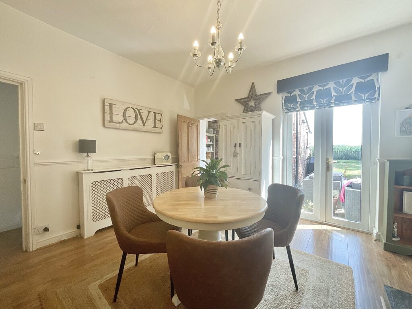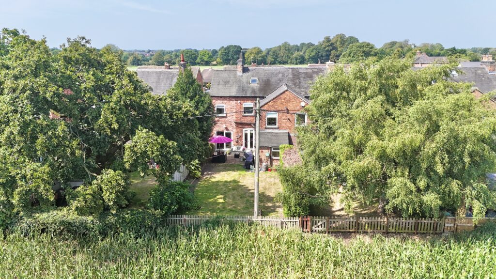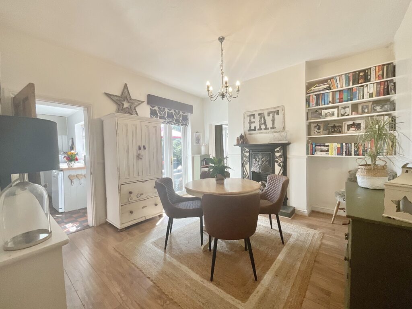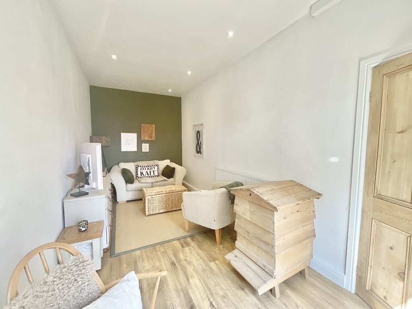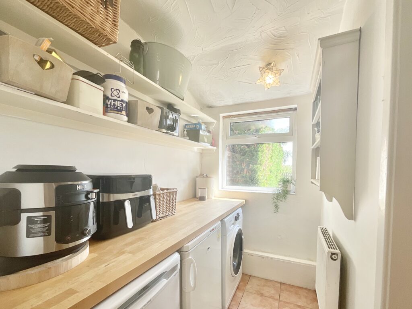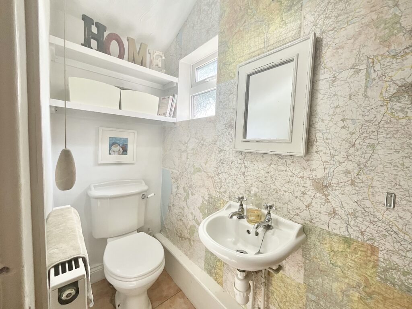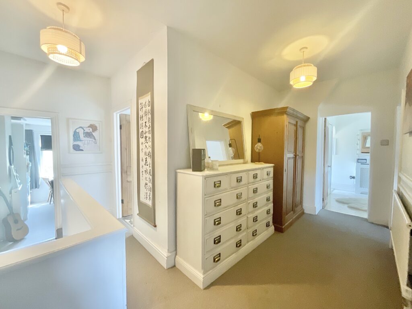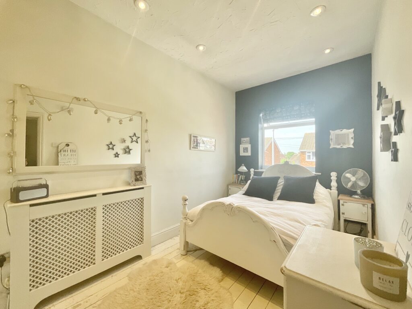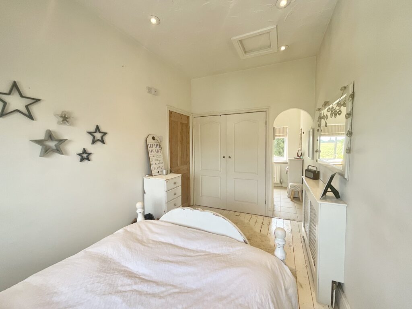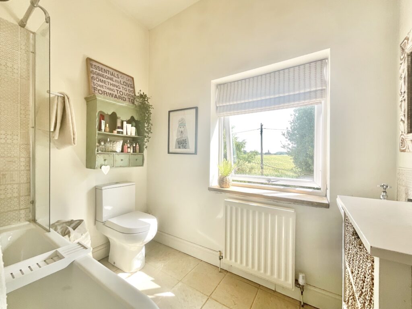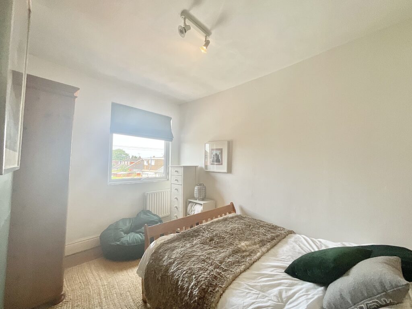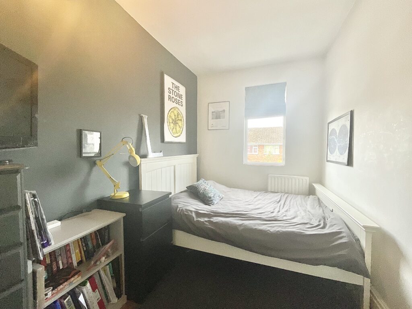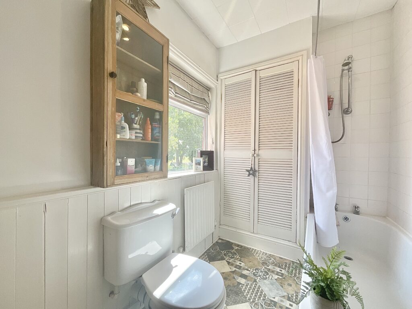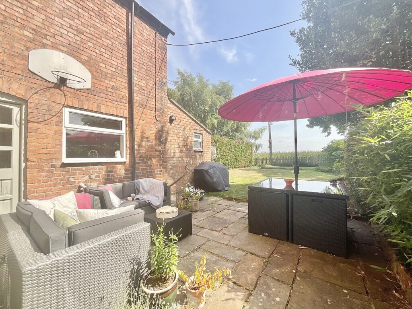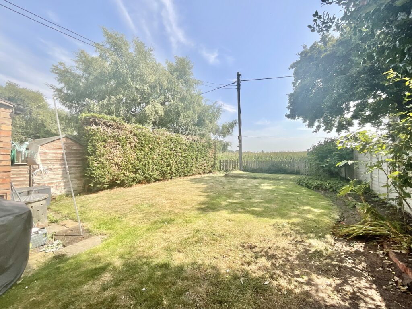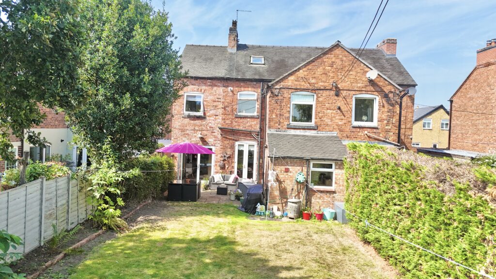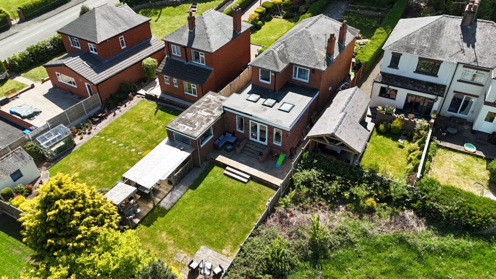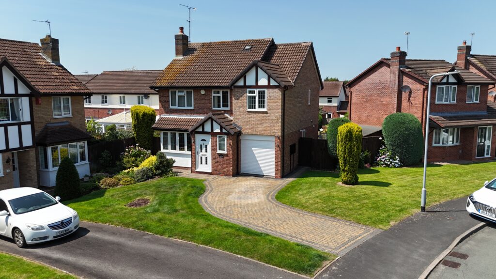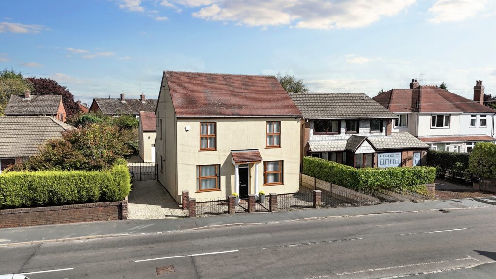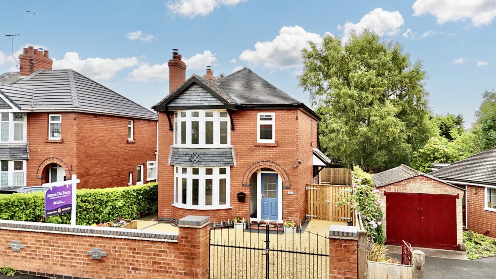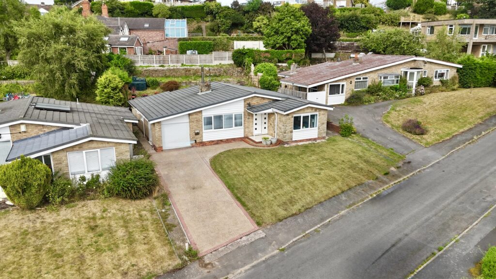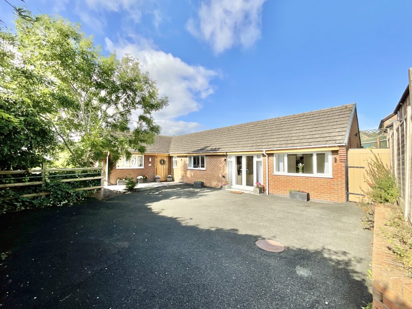Holly Mount, Shavington, CW2
£375,000
Offers Over
5 reasons we love this property
- Cosy Living Room – Modern yet characterful, with a rustic fireplace and large bay window providing plenty of natural light.
- Rustic-Style Kitchen – Features an original fireplace that offers space for an oven and dishwasher, along with ample countertop and cabinet storage.
- Versatile Snug Room – Ideal as a hobby room, study, or extra lounge, with French doors opening to the rear garden.
- Four spacious double bedrooms - Each with ample room for a bed and storage—ideal for family living, guests, or flexible use.
- Stunning Rear Garden with Countryside Views – Patio area perfect for outdoor dining, backing onto open fields for uninterrupted rural scenery.
About this property
Set in the popular village of Shavington, this deceptively spacious four-bedroom semi-detached home blends rustic charm with modern style, offering generous living spaces and stunning views.
Set in the popular village of Shavington, this deceptively spacious four-bedroom semi-detached home blends rustic charm with modern style, offering generous living spaces and stunning views over open countryside.
The living room exudes warmth and character, featuring a rustic fireplace and a large bay window that fills the space with natural light. The dining room provides ample space for family meals or entertaining, while a separate snug offers a versatile area that could serve as a hobby room, office, or relaxing retreat. French doors from the snug lead out into the rear garden, extending the living space into the outdoors.
The kitchen continues the rustic aesthetic, featuring a fireplace added by the previous owners—ideal for housing a range cooker. Original floor tiles add to the character, while ample countertop space and practical storage cabinets make it both functional and stylish. A utility room provides space for a fridge, freezer, and washing machine, with shelving to neatly store cleaning products. Completing the ground floor is a convenient WC.
Upstairs, the master bedroom includes a built-in wardrobe and a walk-through to a private en-suite bathroom, which features a bath with overhead shower. Three further bedrooms are all generous doubles, each with ample space for beds and additional storage—perfect for family members or guests.
The main bathroom offers a second bath with overhead shower, a stand-alone sink, and a clean, modern finish. Please note that the wooden wall-mounted cabinet is not included in the bathroom fittings.
Outside, the rear garden is perfect for al fresco dining or simply enjoying the sun, with a patio area and direct access from the kitchen. Backing onto open fields, the garden provides beautiful, uninterrupted views of the surrounding countryside. A front-access garage adds valuable storage or secure parking.
This welcoming home is ideal for families or anyone looking to enjoy both comfort and countryside living in a well-connected village setting.
Location
Shavington is a large village to the south of Crewe and east of Nantwich offering a wide range of amenities and good road links but with the benefit of the countryside being moments away. The village offers an array of amenities including pubs and restaurants, convenience shops, primary and secondary school, leisure centre, medical practice and pharmacy. There are excellent road links to the larger towns of Nantwich, Crewe and Newcastle-under-Lyme and junction 16 of the M6 is only 6 miles away providing access to all the major cities. The major train station of Crewe is just 2.8 miles (approx.) away and the nearest airports are Manchester and Liverpool to the north and Birmingham to the south.
Council Tax Band: D
Tenure: Freehold
Floor Plans
Please note that floor plans are provided to give an overall impression of the accommodation offered by the property. They are not to be relied upon as a true, scaled and precise representation. Whilst we make every attempt to ensure the accuracy of the floor plan, measurements of doors, windows, rooms and any other item are approximate. This plan is for illustrative purposes only and should only be used as such by any prospective purchaser.
Agent's Notes
Although we try to ensure accuracy, these details are set out for guidance purposes only and do not form part of a contract or offer. Please note that some photographs have been taken with a wide-angle lens. A final inspection prior to exchange of contracts is recommended. No person in the employment of James Du Pavey Ltd has any authority to make any representation or warranty in relation to this property.
ID Checks
Please note we charge £30 inc VAT for each buyers ID Checks when purchasing a property through us.
Referrals
We can recommend excellent local solicitors, mortgage advice and surveyors as required. At no time are you obliged to use any of our services. We recommend Gent Law Ltd for conveyancing, they are a connected company to James Du Pavey Ltd but their advice remains completely independent. We can also recommend other solicitors who pay us a referral fee of £240 inc VAT. For mortgage advice we work with RPUK Ltd, a superb financial advice firm with discounted fees for our clients. RPUK Ltd pay James Du Pavey 25% of their fees. RPUK Ltd is a trading style of Retirement Planning (UK) Ltd, Authorised and Regulated by the Financial Conduct Authority. Your Home is at risk if you do not keep up repayments on a mortgage or other loans secured on it. We receive £70 inc VAT for each survey referral.



