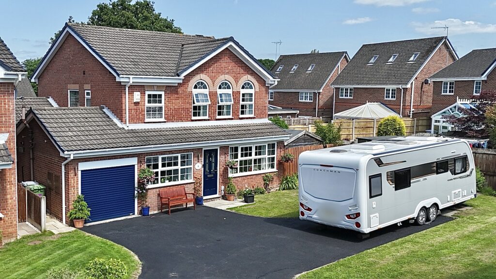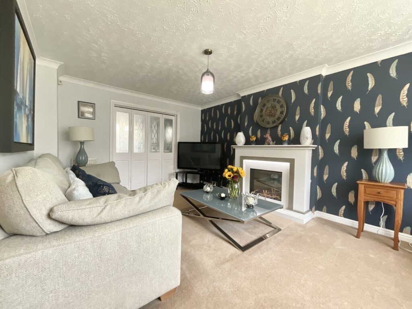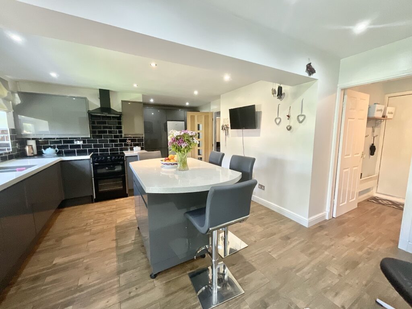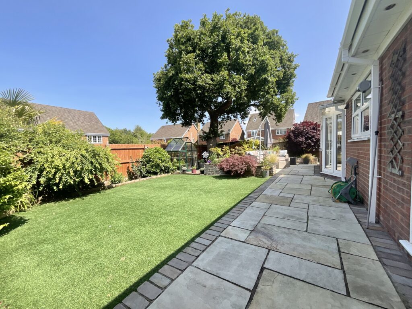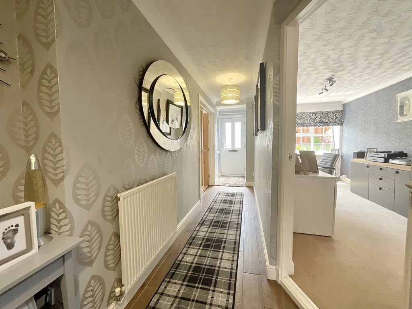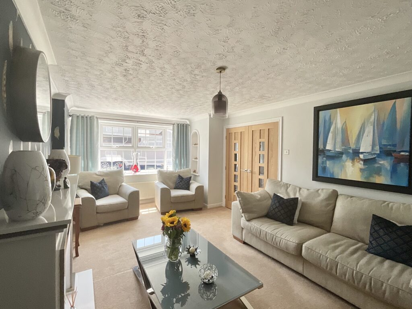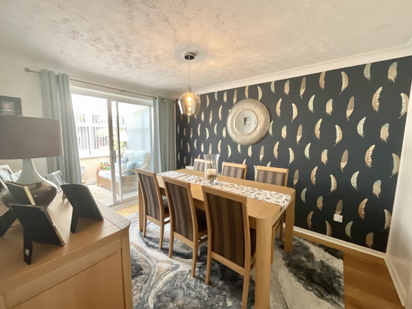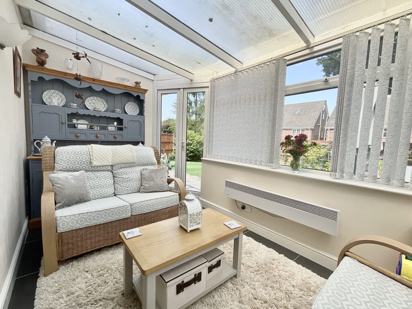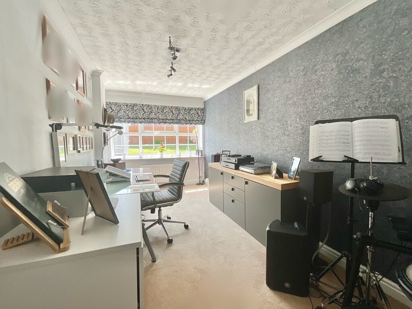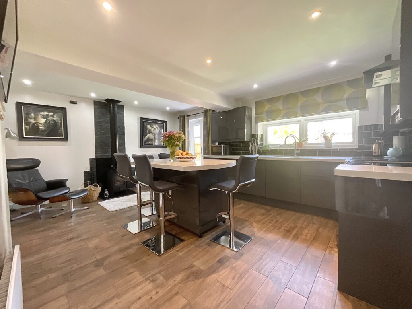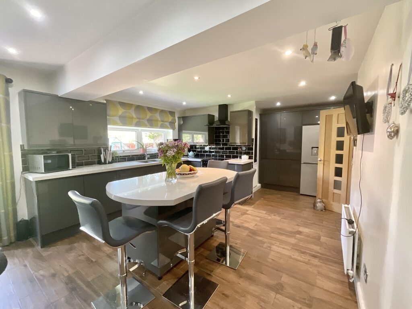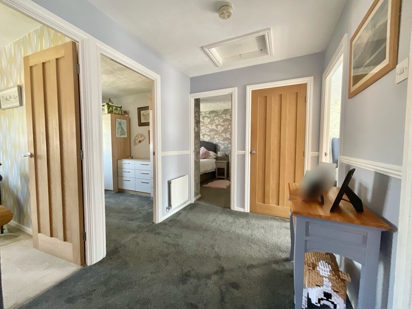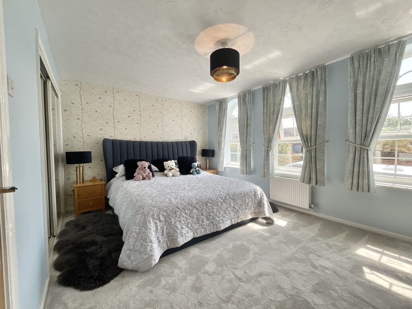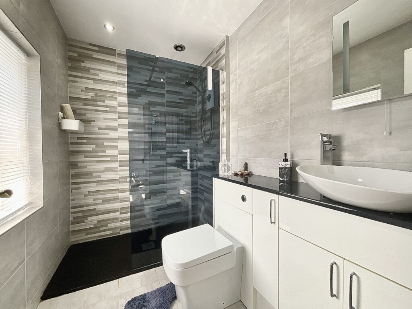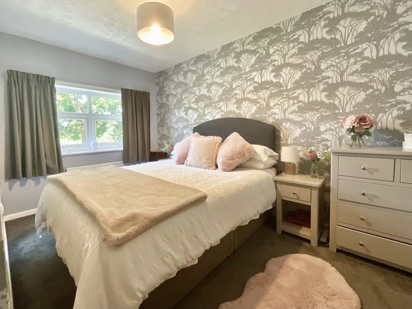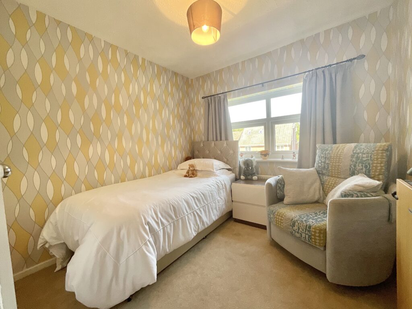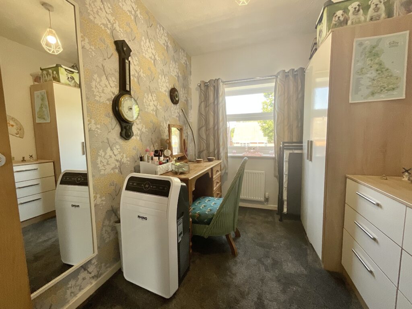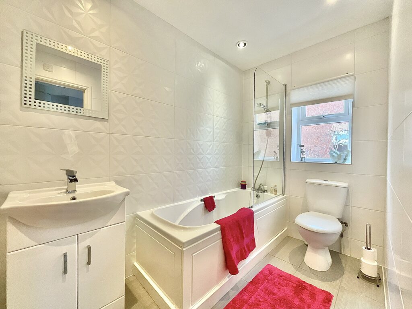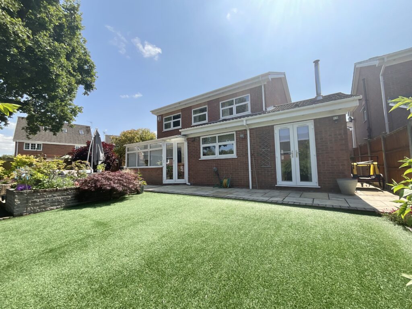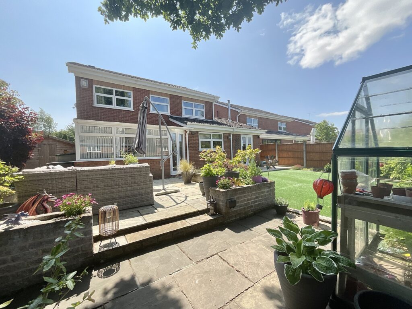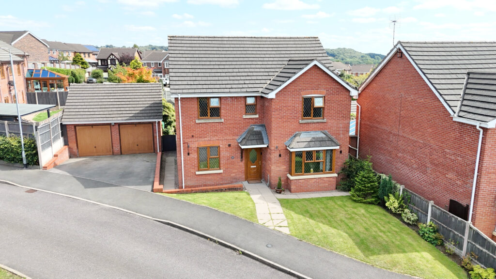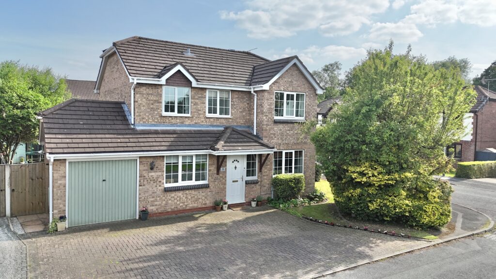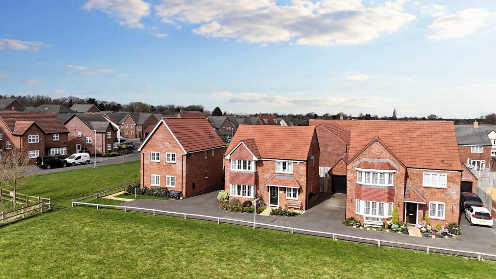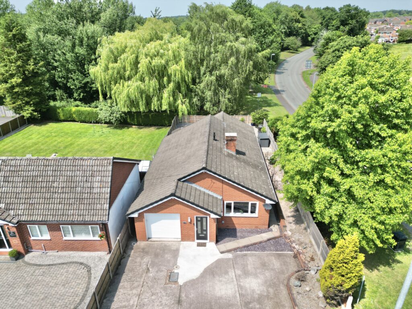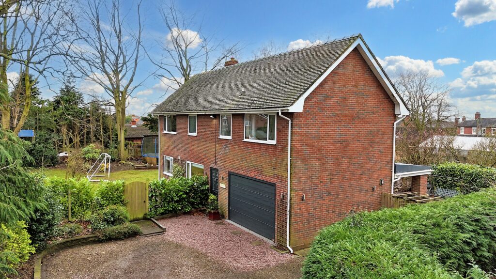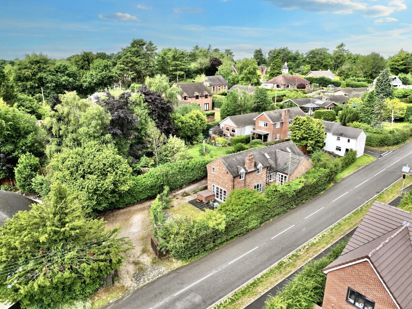Kemble Close, Wistaston, CW2
£399,950
6 reasons we love this property
- Modern Kitchen & Utility – Stylish grey anthracite handleless units, integrated dishwasher, and separate utility room with garage access.
- Spacious Living Areas – Includes a bright living room with oak double doors, a folding-door connection to the dining room, and a conservatory with garden access.
- Abundant Storage Solutions – Plenty of cupboards in the modern kitchen, built-in wardrobes in three bedrooms, plus garage and shed storage.
- Low-Maintenance Family Garden – Featuring artificial grass, a York stone patio, mature planting, and a side path leading to a good-sized shed.
- Generously Sized Driveway - Ample space to accommodate multiple vehicles, further enhanced by granted planning permission to construct a double garage in the corner of the front garden.
- Excellent Location in Wistaston – Situated in a residential area with convenient access to schools, local amenities and a family park.
About this property
Stunning 4-bed detached home in Wistaston, Crewe. Modern styling, spacious living areas, beautiful garden. Ideal for families.
Nestled in a cul-de-sac located in Wistaston, Crewe, with excellent access to schools, transport links, and local amenities, it’s a property not to be missed. This beautifully presented four-bedroom detached home offers a seamless blend of modern style, functional space, and timeless comfort—perfect for family living.
At the front, the property boasts a large, spacious driveway capable of accommodating multiple vehicles with ease — ideal for families or those with frequent guests. The drive is complemented by a well-maintained front garden, that does have accepted planning permission for a double garage in the corner.
As you enter the property, you're welcomed by a bright and airy hallway, finished with sleek flooring that immediately sets the tone for the rest of the home. Directly to the right, a pair of stunning oak double doors lead into the lounge, an inviting space anchored by a contemporary electric fire. A large front-facing window floods the room with natural light, creating a warm, welcoming atmosphere ideal for both relaxed evenings and entertaining guests.
Flowing effortlessly through a folding door, the dining room continues the sense of space and elegance. With ample room for a large dining table, it's perfect for hosting family dinners. Patio doors open into the conservatory from the back of the room, a bright retreat that overlooks the garden. From here, glass doors offer direct access to the outdoors, blending inside and outside living beautifully.
Opposite the dining room, is a generously sized study. A wide window spans the wall, allowing light to pour in—ideal for working from home or as a peaceful reading nook. Tucked neatly next to the stairs, is also a conveniently located WC. The property also boasts solid oak doors throughout and a brand new boiler.
To the rear of the property, the kitchen is a true highlight. It features a comprehensive range of grey anthracite wall and base units, all with stylish, modern handleless doors. All counter tops are made of granite including the island in the centre of the kitchen. There's ample space for a fridge-freezer and cooker, along with an integrated dishwasher, making it a practical and sophisticated space to cook and gather, the kitchen also is accommodated with a dual fuel log burner. Just off the kitchen is a utility room, fully plumbed for a washing machine, with access to the spacious garage, which offers excellent storage or workshop potential. The kitchen also shows off access into the rear garden with glass doors with integral blinds.
Moving through glass doors outside, the rear garden is designed with low maintenance living in mind. A well-kept stretch of artificial lawn is bordered by mature trees and shrubs, allowing a more secluded and private feel. The York stone patio extends from the conservatory, creating a generous seating area perfect for summer entertaining. The paved path continues down the side of the house, leading to a good-sized shed, offering practical outdoor storage.
Upstairs, where you’ll be greeted by new oak and glass banisters, brings you to the large landing opens up to four well-appointed bedrooms and a family bathroom.
The master bedroom is a true retreat, featuring three charming decorative windows that bathe the room in light. Beside the bed, built-in mirrored sliding wardrobes provide abundant storage. The master also benefits from a modern ensuite, complete with a walk-in electric shower enclosed by smoked glass, and a contemporary vanity unit with sink.
Bedroom 2 is another spacious double, with its own built-in wardrobe and a garden-facing window, perfect for enjoying peaceful views. Bedroom 3, slightly smaller but still generously proportioned, also features built-in storage and overlooks the rear garden. Bedroom 4 is currently configured as a dressing room, though its layout makes it versatile enough to serve as a guest room, nursery, or second office. The main bathroom completes the upstairs, featuring a bath and overhead shower.
Location
Wistaston village is situated 3 miles from the historic market town of Nantwich and benefits from shops and local public houses, village hall with active social calendar and community groups, church and mini supermarket within the area. There are local schools easily accessible from the property and excellent road connections to the A500 and M6 motorway network. Local bus routes also service the area along with Crewe Railway Station with fast access to London and other major cities.
Council Tax Band: E
Tenure: Freehold
Floor Plans
Please note that floor plans are provided to give an overall impression of the accommodation offered by the property. They are not to be relied upon as a true, scaled and precise representation. Whilst we make every attempt to ensure the accuracy of the floor plan, measurements of doors, windows, rooms and any other item are approximate. This plan is for illustrative purposes only and should only be used as such by any prospective purchaser.
Agent's Notes
Although we try to ensure accuracy, these details are set out for guidance purposes only and do not form part of a contract or offer. Please note that some photographs have been taken with a wide-angle lens. A final inspection prior to exchange of contracts is recommended. No person in the employment of James Du Pavey Ltd has any authority to make any representation or warranty in relation to this property.
ID Checks
Please note we charge £30 inc VAT for each buyers ID Checks when purchasing a property through us.
Referrals
We can recommend excellent local solicitors, mortgage advice and surveyors as required. At no time are youobliged to use any of our services. We recommend Gent Law Ltd for conveyancing, they are a connected company to James DuPavey Ltd but their advice remains completely independent. We can also recommend other solicitors who pay us a referral fee of£180 inc VAT. For mortgage advice we work with RPUK Ltd, a superb financial advice firm with discounted fees for our clients.RPUK Ltd pay James Du Pavey 40% of their fees. RPUK Ltd is a trading style of Retirement Planning (UK) Ltd, Authorised andRegulated by the Financial Conduct Authority. Your Home is at risk if you do not keep up repayments on a mortgage or otherloans secured on it. We receive £70 inc VAT for each survey referral.



