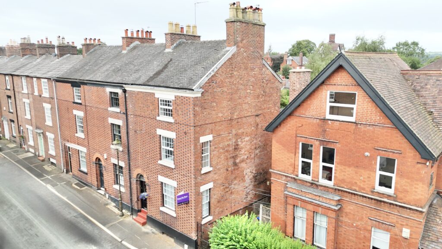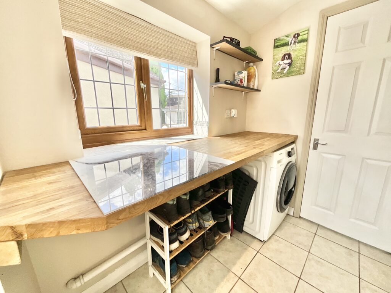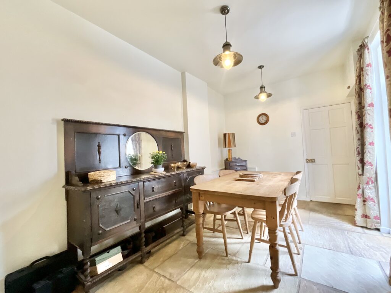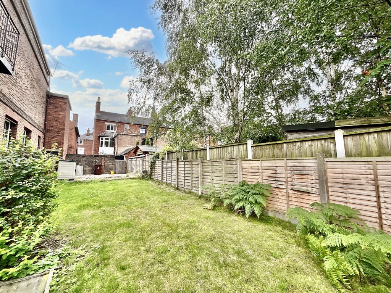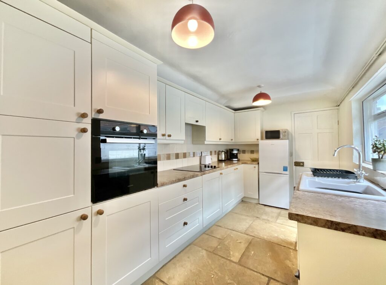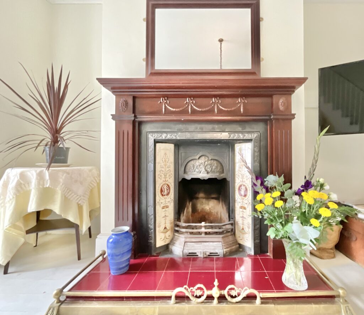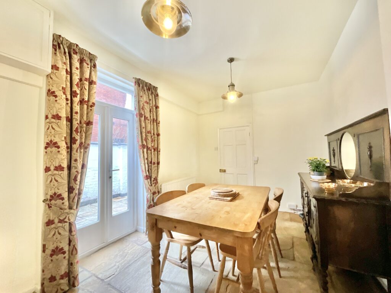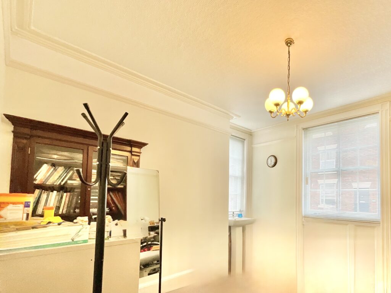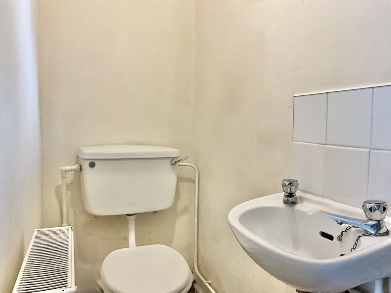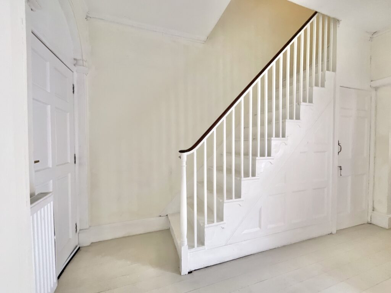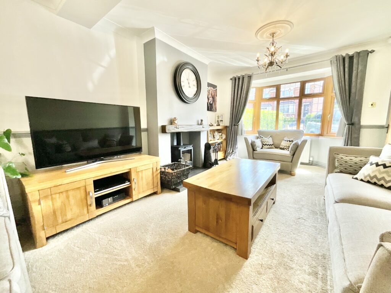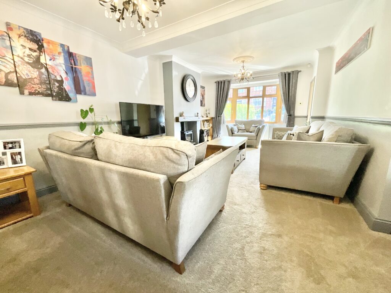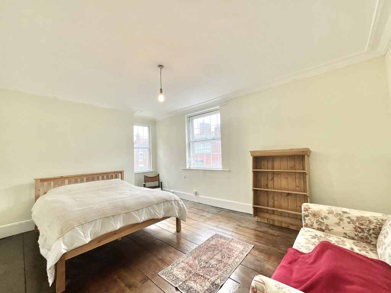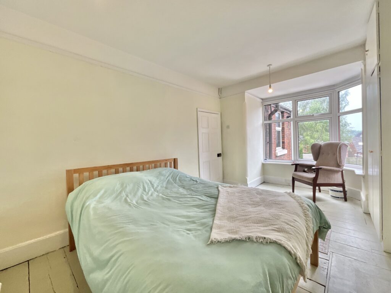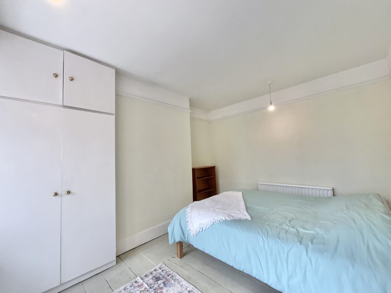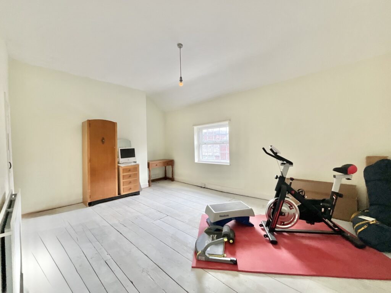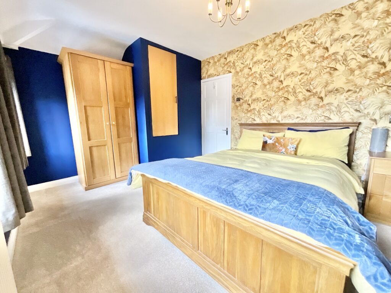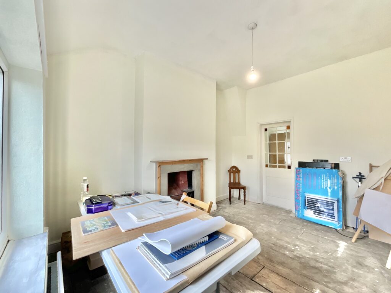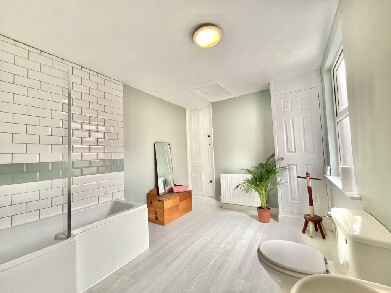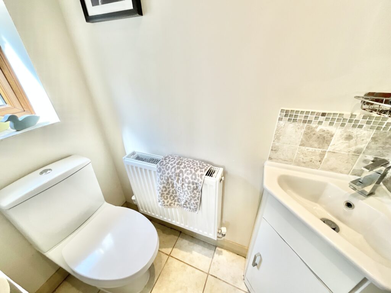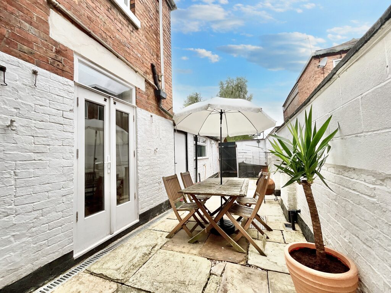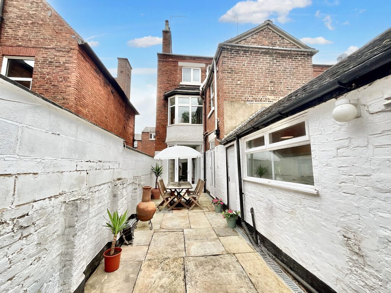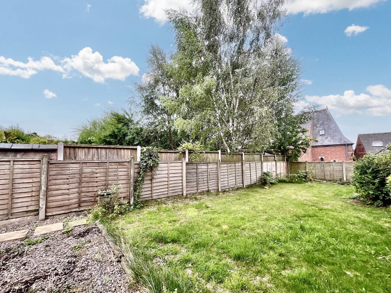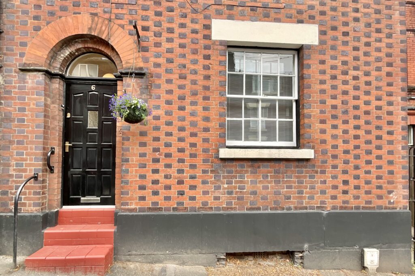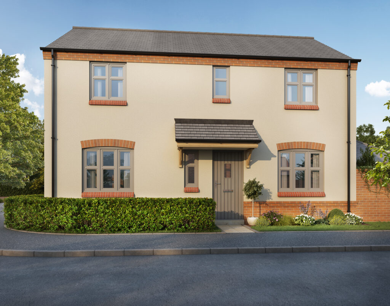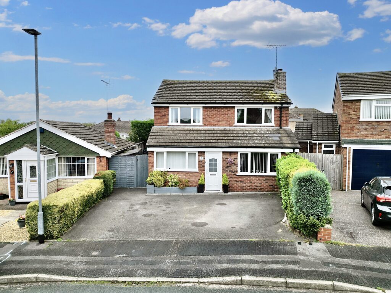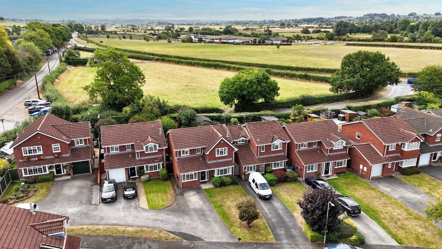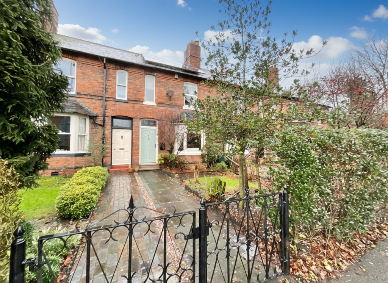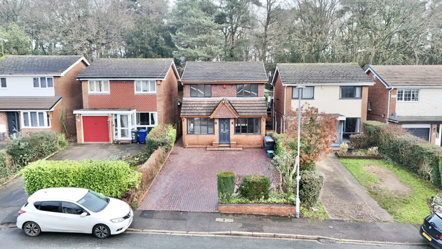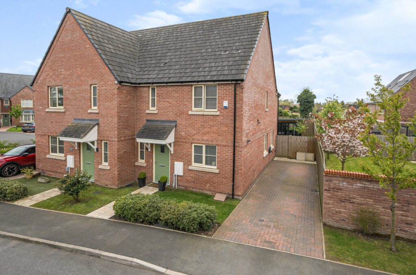King Street, Leek, ST13
£350,000
5 reasons we love this property
- A striking Georgian property spread over three spacious floors, offering timeless charm, generous living spaces including huge cellar and boarded attic room.
- Charming three-storey 19th-century home in Leek, near good schools, shops, cafes, and parks. Set in a highly sought-after community with easy access to local amenities and transport links.
- Private courtyard perfect for outdoor dining and relaxing, plus a large enclosed, lawned, walled garden offering space for family, pets, and gardening enjoyment
- Spacious accommodation includes three large reception rooms. Versatile spaces offer plenty of natural light and room to create distinct living, dining, and playroom.
- Four large double bedrooms provide ample space, natural light, and flexibility for family living, home offices, or guest rooms, combining comfort with period charm throughout.
Virtual tour
About this property
Attractive period 4-bed property in Leek. 3 large reception rooms, French doors to courtyard patio and good-sized garden. Built in 19th century, blends period charm with modern comfort.
A Story on Every Storey – Enjoy three floors and Triple the Character! Perfect those of us looking for an abundance of space in a highly desirable town centre location within the towns conservation area, whether that be for a large family, running a business or working from home or even just needing extra space for all of those clothes! We present to you an attractive three-storey period property located in the charming Staffordshire Moorlands town of Leek, known for its bustling markets, independent shops, and easy access to the Peak District. Step inside via the entrance hall into a large reception room, versatile enough to be a family room, playroom, or additional living space. A further living room features a cast iron fireplace and French doors opening onto the patio. The dining room benefits from double French doors to the side of the property, opening to the patio, and flows seamlessly into the kitchen. The kitchen is fitted with modern cream wood-effect wall and base units, laminate worktops, and a stylish ceramic sink. Integrated appliances include an eye-level oven, electric hob, and extractor fan. A convenient storage cupboard for coats and a downstairs WC completes the ground floor. Below the ground floor is a huge cellar, perfect for storage or conversion to a further room if required. On the first floor, you’ll find a large bedroom to the front with dual aspect windows, plus a further bedroom with inbuilt wardrobes and a bay window overlooking the patio and garden. The family bathroom is generously sized, featuring a modern white suite including a P-shaped bath, basin, and WC, as well as two storage cupboards ideal for towels and bedding. Moving up to the second floor, there is a large front-facing bedroom with dual aspect windows and an adjacent versatile bedroom, accessed from both the landing and the bedroom, complete with a character fireplace. A boarded attic room is a fabulous addition. Outside, the property boasts a rear courtyard ideal for dining, hobbies, or planting. Beyond a gate lies a good-sized garden with gravel and lawn areas, providing a peaceful outdoor retreat. Built in 1827, this pretty and spacious home perfectly blends period charm with modern comfort, all within a vibrant and well-connected town that offers excellent amenities and countryside on your doorstep.
Council Tax Band: A
Tenure: Freehold
Useful Links
Broadband and mobile phone coverage checker - https://checker.ofcom.org.uk/
Floor Plans
Please note that floor plans are provided to give an overall impression of the accommodation offered by the property. They are not to be relied upon as a true, scaled and precise representation. Whilst we make every attempt to ensure the accuracy of the floor plan, measurements of doors, windows, rooms and any other item are approximate. This plan is for illustrative purposes only and should only be used as such by any prospective purchaser.
Agent's Notes
Although we try to ensure accuracy, these details are set out for guidance purposes only and do not form part of a contract or offer. Please note that some photographs have been taken with a wide-angle lens. A final inspection prior to exchange of contracts is recommended. No person in the employment of James Du Pavey Ltd has any authority to make any representation or warranty in relation to this property.
ID Checks
Please note we charge £50 inc VAT for ID Checks and verification for each person financially involved with the transaction when purchasing a property through us.
Referrals
We can recommend excellent local solicitors, mortgage advice and surveyors as required. At no time are you obliged to use any of our services. We recommend Gent Law Ltd for conveyancing, they are a connected company to James Du Pavey Ltd but their advice remains completely independent. We can also recommend other solicitors who pay us a referral fee of £240 inc VAT. For mortgage advice we work with RPUK Ltd, a superb financial advice firm with discounted fees for our clients. RPUK Ltd pay James Du Pavey 25% of their fees. RPUK Ltd is a trading style of Retirement Planning (UK) Ltd, Authorised and Regulated by the Financial Conduct Authority. Your Home is at risk if you do not keep up repayments on a mortgage or other loans secured on it. We receive £70 inc VAT for each survey referral.



