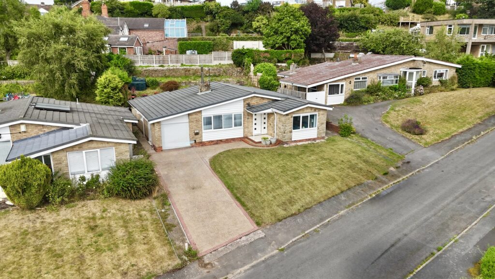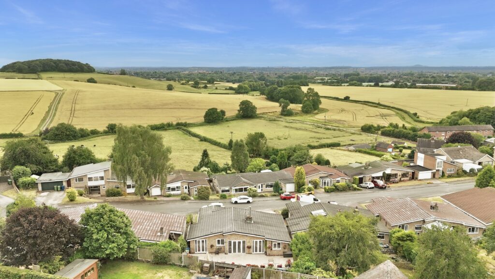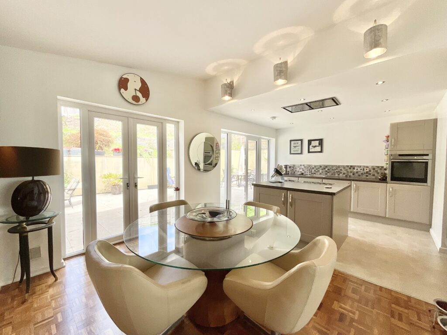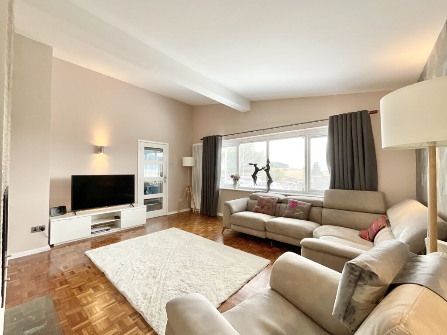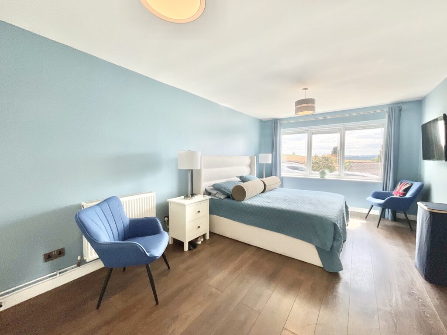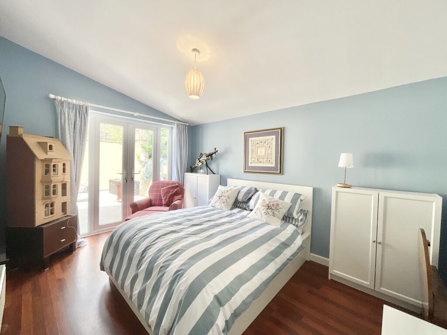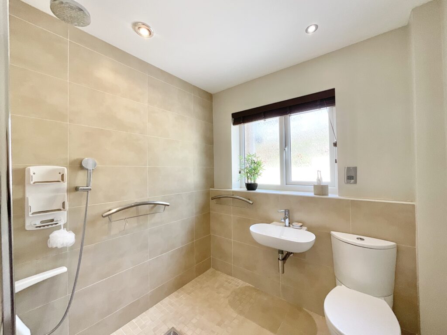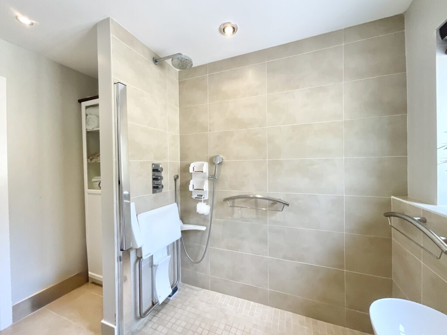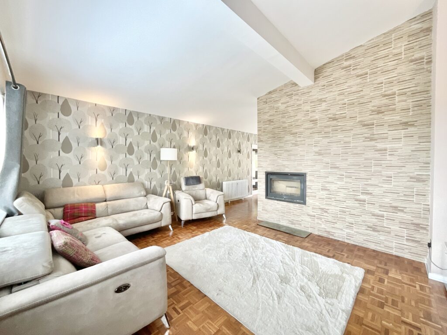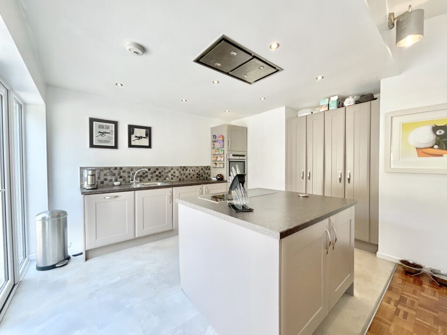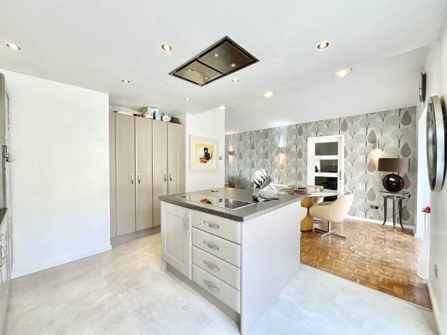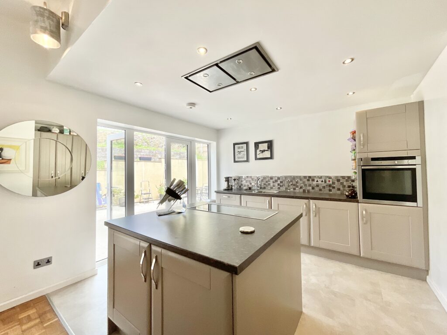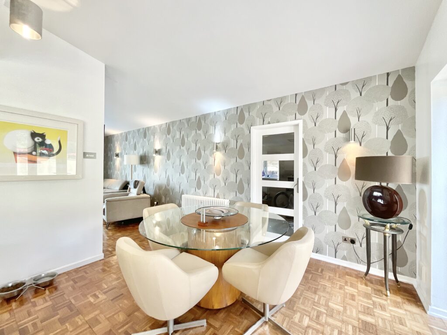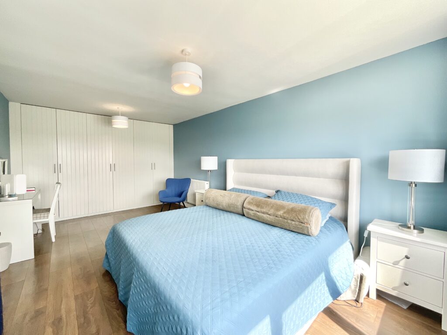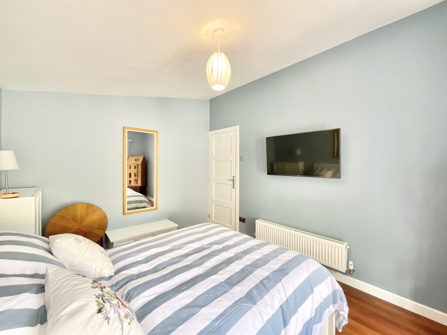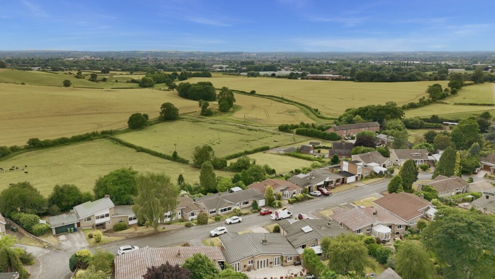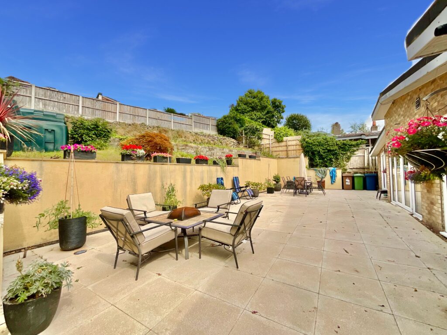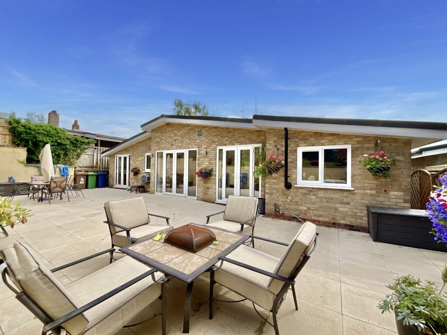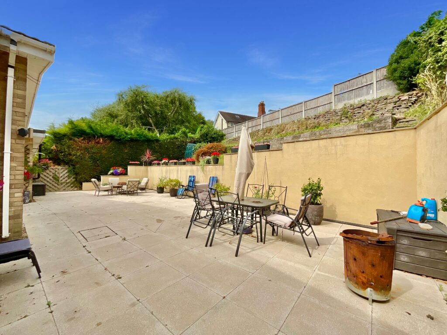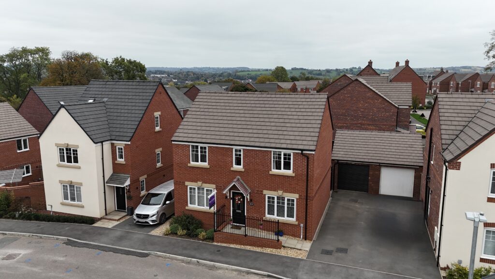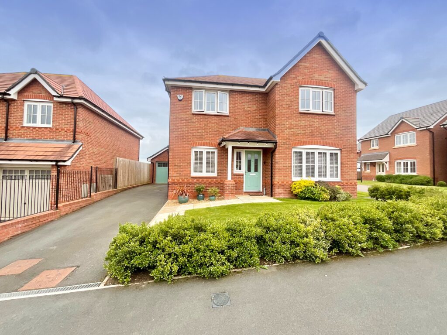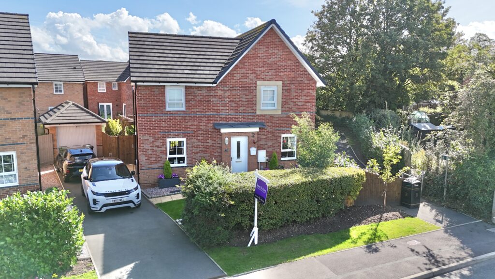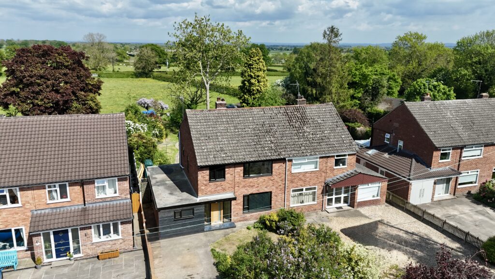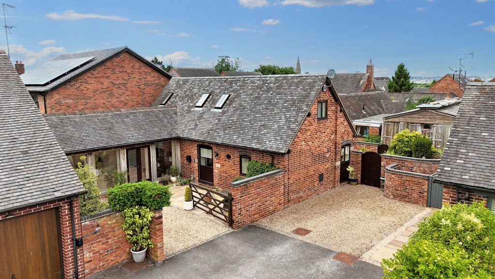Kings Drive, Hopton, ST18
£395,000
5 reasons we love this property
- Beautifully maintained two-bedroom detached bungalow in the peaceful village of Hopton with stunning views, a peaceful setting and plenty of space for relaxation.
- Wheelchair accessibility including a wet room and low profile door frames. Bright living and sleeping areas offering vaulted ceilings, and a sleek kitchen, perfect for entertaining.
- Low-maintenance rear garden, plus a lush grass lawn to the front, beautiful views, a driveway with off-road parking, and a garage for secure storage.
- Perfectly located nearby local villages including Weston, Great Haywood and Sandon. Plus you are nearby Stafford with top-rated schools, excellent amenities and close by travel links.
- This home offers a generously sized master bedroom with fitted wardrobes, a second double bedroom, perfect for a study, dressing room or hobby room, and a convenient wet room.
About this property
Nestled in Hopton village, this serene two-bed detached bungalow offers comfort and space. Vaulted living room, sleek kitchen, accessible features, lush garden, garage. Close to amenities with easy access to Stafford. Your sanctuary awaits in this peaceful setting.
“Because maybe… you’re going to be the one that saves me.” And maybe… this is the home that saves you—your sanctuary, your everyday Wonderwall. Tucked into the peaceful heart of Hopton village, this beautifully maintained two-bedroom detached bungalow is a perfect harmony of comfort, space, and serenity. Step into the heart of the home, a bright, vaulted-ceiling living room where the log burner crackled gently, and the front window offers stunning views beyond. Flowing seamlessly from the living room into the kitchen/diner. With sleek cabinetry, a stunning island, and beautiful teak parquet-style flooring underfoot, it’s a space made for Sunday roasts, late-night laughs, and moments that matter. Two sets of wheelchair-accessible French doors open to the rear garden. Adjoining the kitchen, a spacious utility room keeps the everyday out of sight. The master bedroom, complete with fitted wardrobes and tranquil views, is made for peaceful nights and lazy lie-ins. The second double bedroom opens to the rear garden—ideal as a guest retreat, hobby room, or even the creative studio you’ve always dreamed of. The wet room is fully adapted for accessibility, offering a spacious, step-free shower, W/C, and plenty of storage. It’s all been thought through—because after all, you're my Wonderwall and deserve a home that meets your needs with grace and ease. Outside, the rear garden is designed for low-maintenance living, with plenty of patio space to sit and let the day go by and a tiered upper level perfect for green-fingered days. The front offers a lush lawn, a driveway with off-road parking, and access to a secure garage—just the right mix of practicality and peace. Located in the quiet village of Hopton, with its community charm and rural views, you’ll also have easy access to nearby villages like Sandon and Weston, offering local pubs, shops, and schools. And when you need a little more, Stafford is close at hand with its supermarkets, healthcare services, top-rated schools, and commuter links via the A34, A51, M6, and Stafford train station. Today was going to be the day you found something special—and here it is. Your Wonderwall. Your new beginning. Your next great story.
Tenure: Freehold
Floor Plans
Please note that floor plans are provided to give an overall impression of the accommodation offered by the property. They are not to be relied upon as a true, scaled and precise representation. Whilst we make every attempt to ensure the accuracy of the floor plan, measurements of doors, windows, rooms and any other item are approximate. This plan is for illustrative purposes only and should only be used as such by any prospective purchaser.
Agent's Notes
Although we try to ensure accuracy, these details are set out for guidance purposes only and do not form part of a contract or offer. Please note that some photographs have been taken with a wide-angle lens. A final inspection prior to exchange of contracts is recommended. No person in the employment of James Du Pavey Ltd has any authority to make any representation or warranty in relation to this property.
ID Checks
Please note we charge £30 inc VAT for each buyers ID Checks when purchasing a property through us.
Referrals
We can recommend excellent local solicitors, mortgage advice and surveyors as required. At no time are you obliged to use any of our services. We recommend Gent Law Ltd for conveyancing, they are a connected company to James Du Pavey Ltd but their advice remains completely independent. We can also recommend other solicitors who pay us a referral fee of £240 inc VAT. For mortgage advice we work with RPUK Ltd, a superb financial advice firm with discounted fees for our clients. RPUK Ltd pay James Du Pavey 25% of their fees. RPUK Ltd is a trading style of Retirement Planning (UK) Ltd, Authorised and Regulated by the Financial Conduct Authority. Your Home is at risk if you do not keep up repayments on a mortgage or other loans secured on it. We receive £70 inc VAT for each survey referral.



