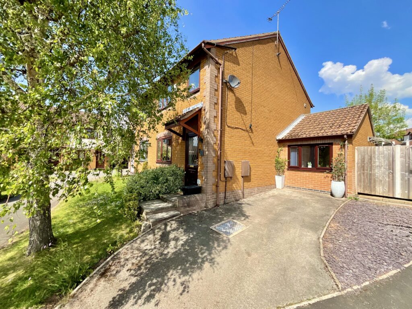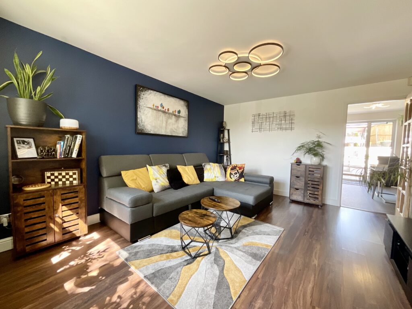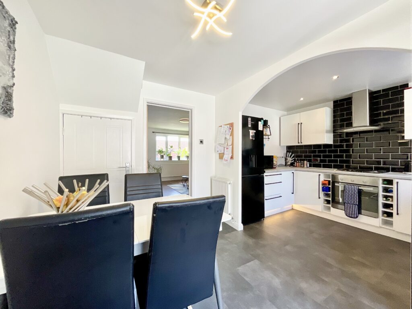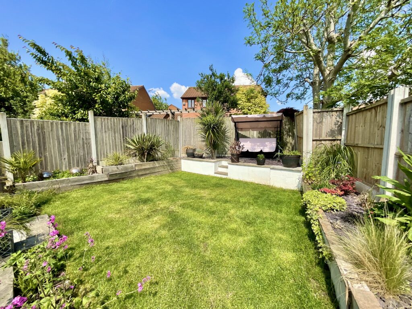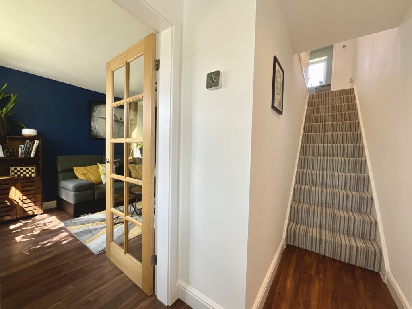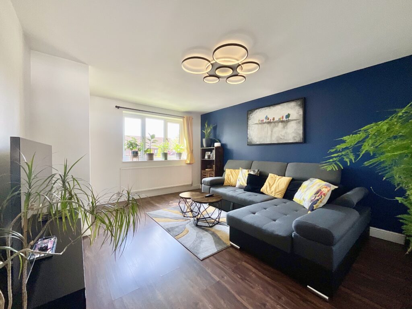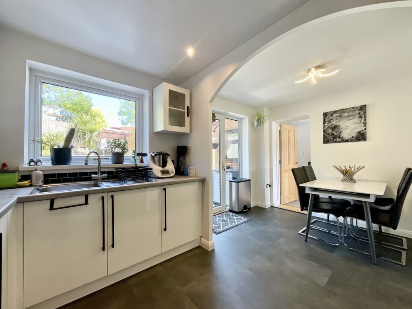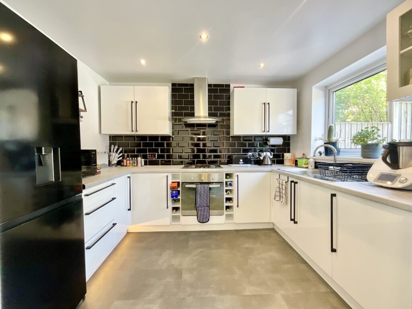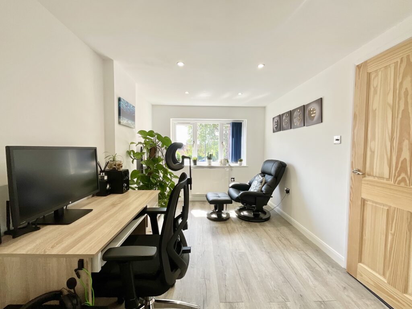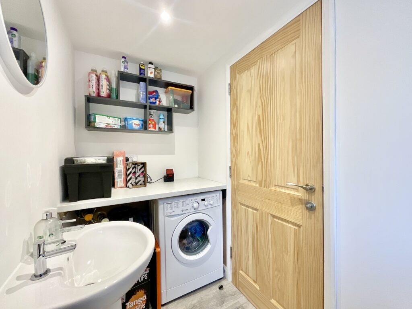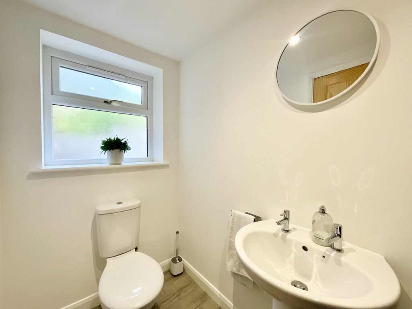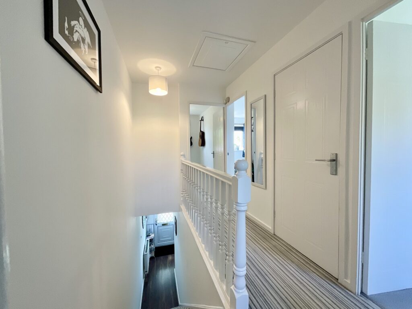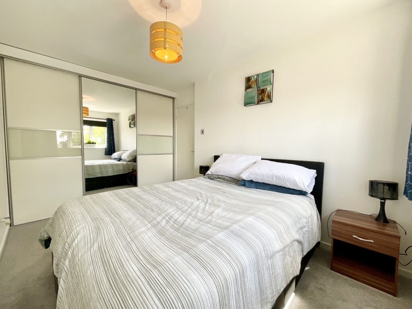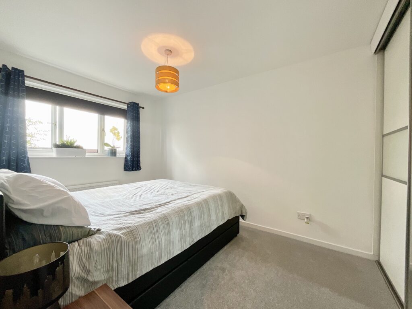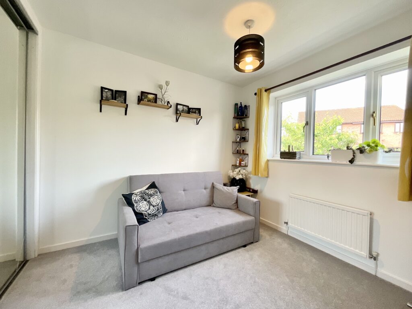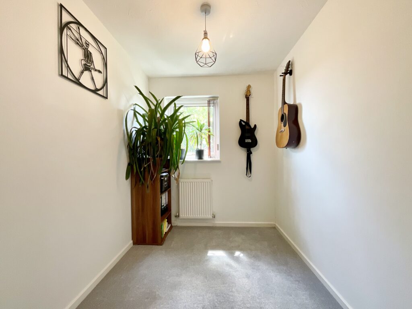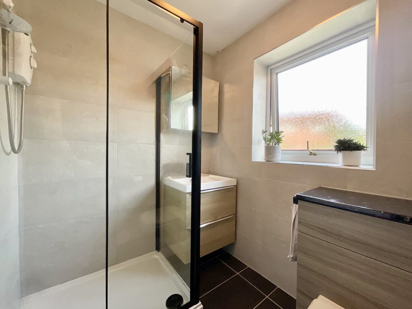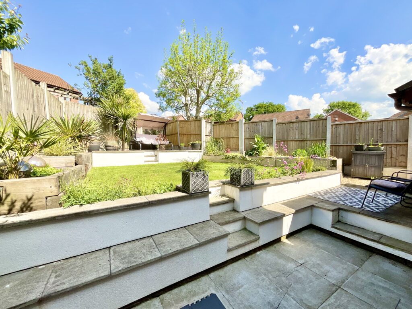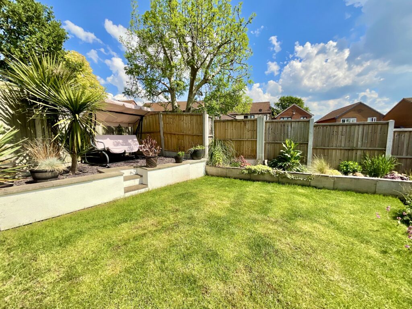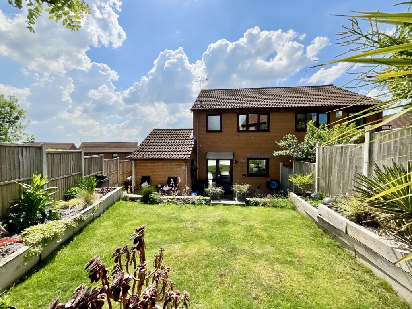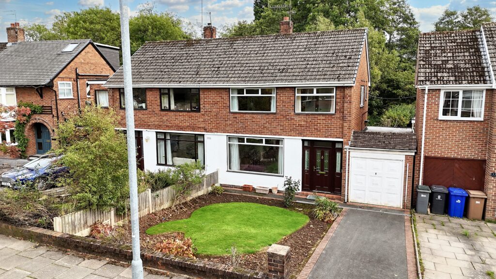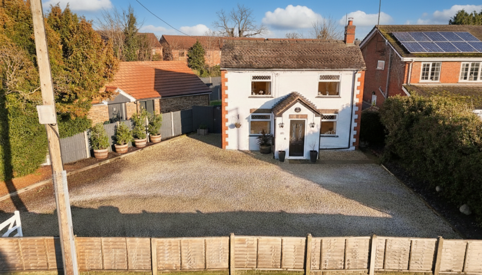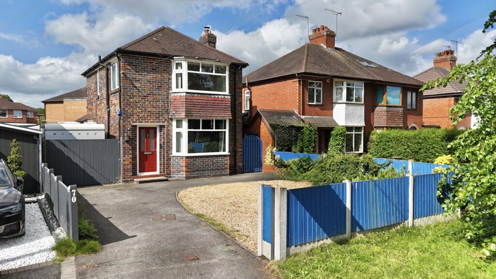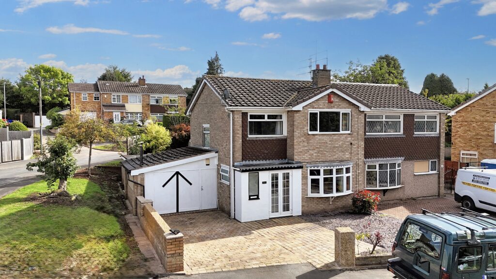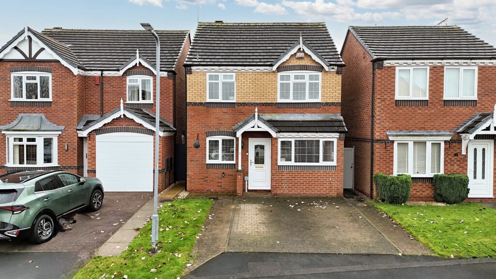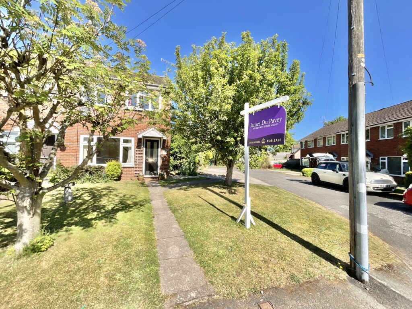Kingsland Close, Stone, ST15
£250,000
Offers Over
5 reasons we love this property
- Surrounded by greenery, with natural light in every room, this three-bedroom home has a calm, airy feel throughout.
- From the sleek kitchen to the stylish bathroom and clever garage conversion, it’s move-in ready with modern touches.
- The converted garage offers endless possibilities—home office, playroom, hobby space or snug.
- A beautifully landscaped, not-overlooked garden with lush lawn, patios and plenty of seating spots.
- Set in a peaceful cul-de-sac in popular Aston Lodge, yet close to all the amenities of Stone.
About this property
Stylish, smart & surprisingly spacious! This leafy 3-bed gem in Aston Lodge boasts a converted garage, modern kitchen, private garden & quiet cul-de-sac setting. A hidden haven—view today!
Tucked away in the leafy tranquillity of Kingsland Close, this deceptively spacious three-bedroom home offers style, space and smart updates throughout – perfect for first-time buyers, downsizers, or savvy investors alike. Situated on an elevated spot within the popular Aston Lodge development in Stone, this bright and beautifully presented home is set back from the hustle and bustle, a hidden gem on a quiet cul-de-sac where peace and privacy come naturally. From the moment you step through the front door, you're greeted by an abundance of natural light and a sense of calm, with lush greenery visible from every angle. The welcoming entrance hall leads into a spacious living room, a serene space with leafy outlooks. To the rear, the modern kitchen/diner is both smart and stylish, offering direct access to the garden and making the most of the morning sun. Plants thrive here and so will you! One of the home's cleverest transformations is the converted garage, now a highly versatile room currently used as a home office. Whether you need a playroom, reading room, hobby haven or additional guest space, the choice is yours. There's also a spacious downstairs WC with a built-in utility area – a practical and well-planned addition. Upstairs, you'll find two generous double bedrooms, both with fitted wardrobes, and a well-proportioned single bedroom, ideal for a nursery, dressing room or study. The bathroom has been recently refurbished with a contemporary walk-in shower and sleek, modern finishes. Outside, the green theme continues. The front garden is well-kept, with a driveway providing off-road parking and gated access to the rear. The rear garden is a true delight…private, not directly overlooked, and beautifully landscaped with a mix of patio, lush lawn and multiple seating areas, including a tucked-away retreat at the very end. Perfect for morning coffee or evening drinks. This is a home that’s been nurtured, loved, and grown into something special – and now it’s ready for you to put down roots. Book your viewing today and see how green your future could be.
Council Tax Band: C
Tenure: Freehold
Useful Links
Broadband and mobile phone coverage checker - https://checker.ofcom.org.uk/
Floor Plans
Please note that floor plans are provided to give an overall impression of the accommodation offered by the property. They are not to be relied upon as a true, scaled and precise representation. Whilst we make every attempt to ensure the accuracy of the floor plan, measurements of doors, windows, rooms and any other item are approximate. This plan is for illustrative purposes only and should only be used as such by any prospective purchaser.
Agent's Notes
Although we try to ensure accuracy, these details are set out for guidance purposes only and do not form part of a contract or offer. Please note that some photographs have been taken with a wide-angle lens. A final inspection prior to exchange of contracts is recommended. No person in the employment of James Du Pavey Ltd has any authority to make any representation or warranty in relation to this property.
ID Checks
Please note we charge £50 inc VAT for ID Checks and verification for each person financially involved with the transaction when purchasing a property through us.
Referrals
We can recommend excellent local solicitors, mortgage advice and surveyors as required. At no time are you obliged to use any of our services. We recommend Gent Law Ltd for conveyancing, they are a connected company to James Du Pavey Ltd but their advice remains completely independent. We can also recommend other solicitors who pay us a referral fee of £240 inc VAT. For mortgage advice we work with RPUK Ltd, a superb financial advice firm with discounted fees for our clients. RPUK Ltd pay James Du Pavey 25% of their fees. RPUK Ltd is a trading style of Retirement Planning (UK) Ltd, Authorised and Regulated by the Financial Conduct Authority. Your Home is at risk if you do not keep up repayments on a mortgage or other loans secured on it. We receive £70 inc VAT for each survey referral.



