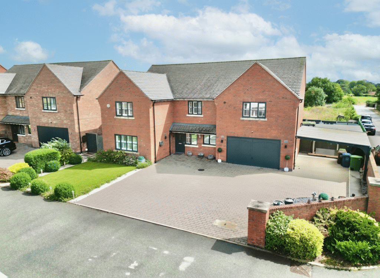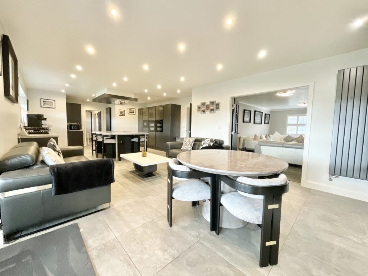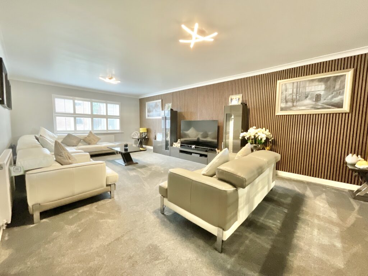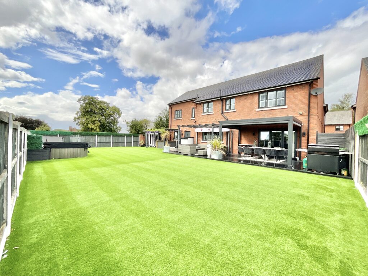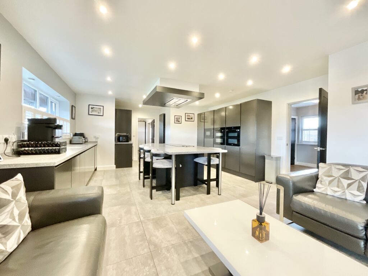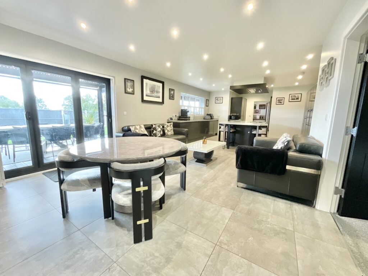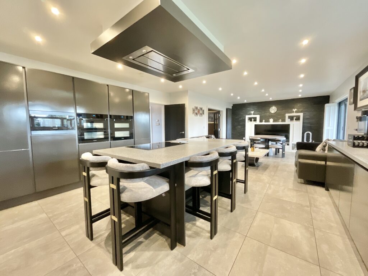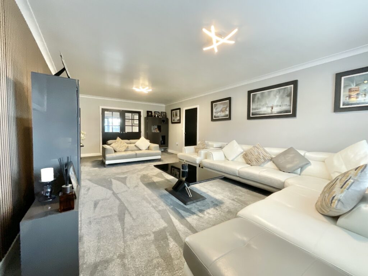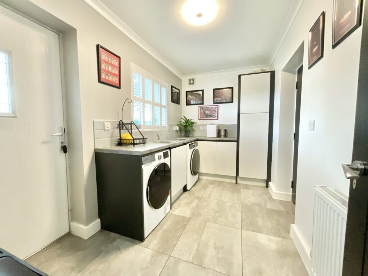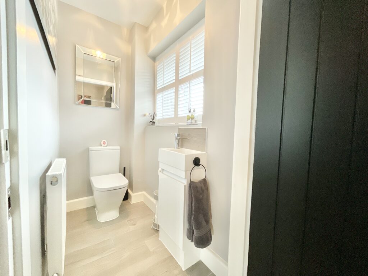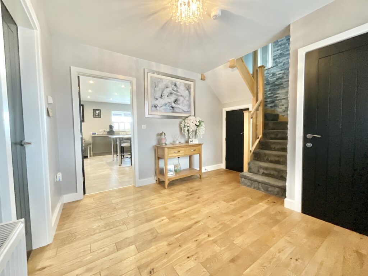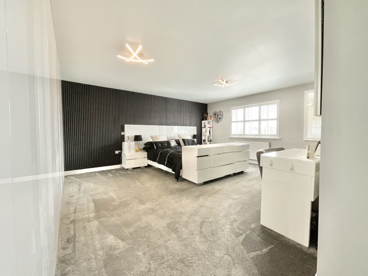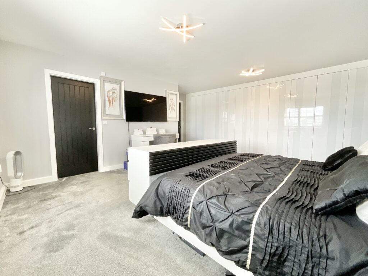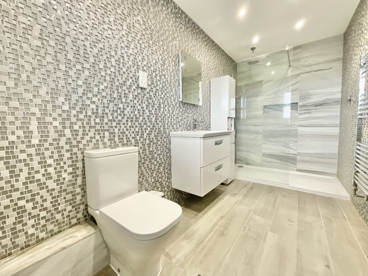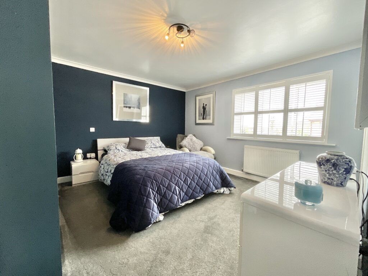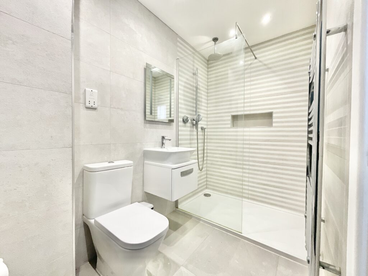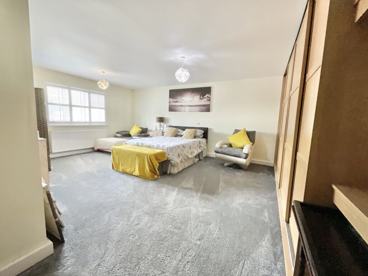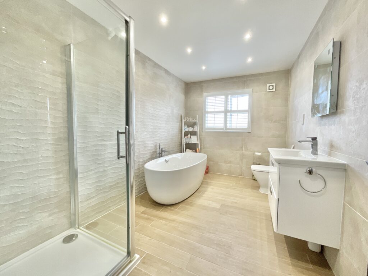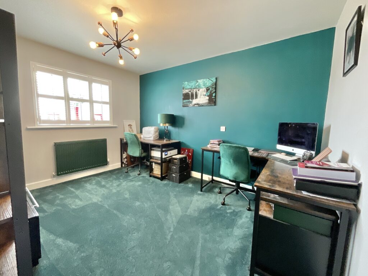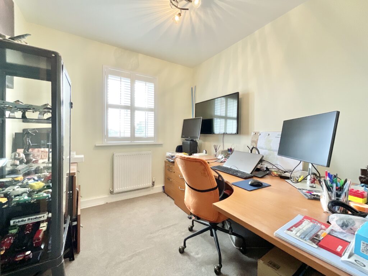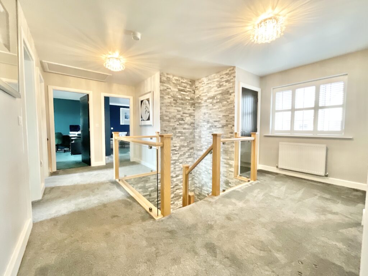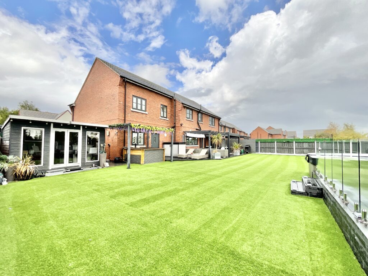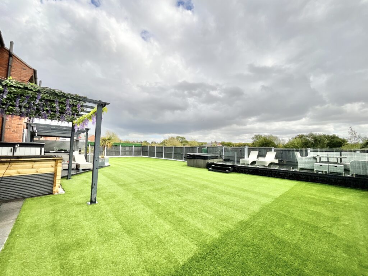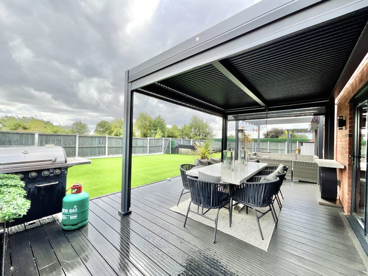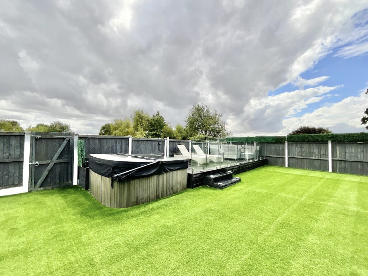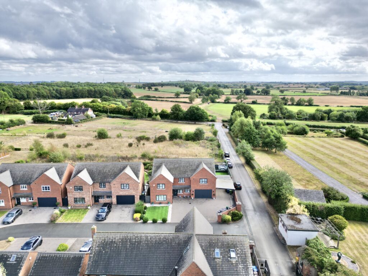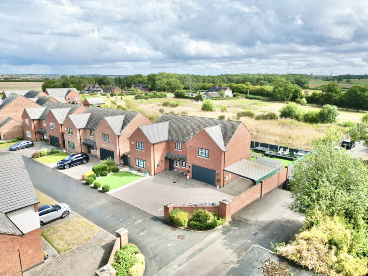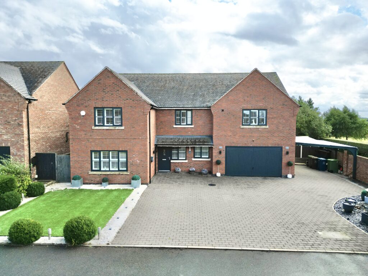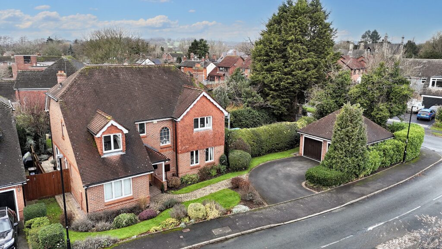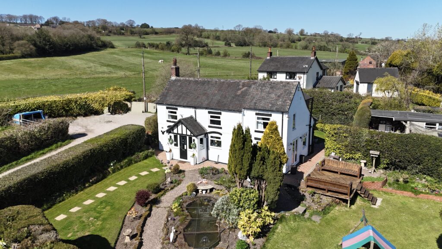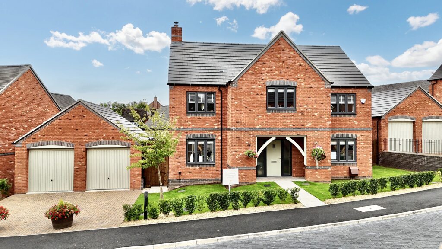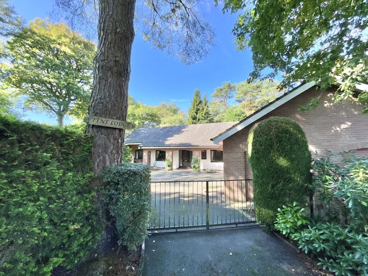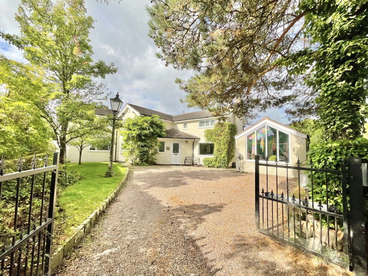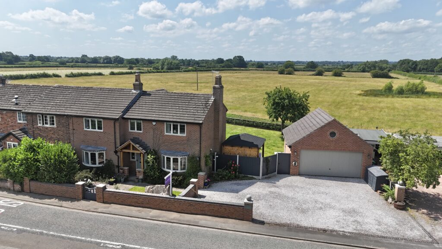Lakesedge, Stone, ST15
£700,000
Offers Over
5 reasons we love this property
- A beautiful five bedroom home on Lakesedge in Stone, offering spacious and contemporary living throughout.
- Five good sized bedrooms and three bathrooms on the first floor allows plenty of space to relax and unwind.
- On the ground floor find an open kitchen/diner/family room, utility, living room, entrance hall and W.C.
- Outside, a charming rear garden awaits with artificial lawn, decking areas, jacuzzi area, pergolas and a versatile garden room. To the front, a driveway, carport and garage makes parking a breeze.
- Located on Lakesedge, be close by to both Stone and Eccleshall for excellent amenities, schools and travel links.
Virtual tour
About this property
Step into the spotlight with this dazzling 5 bedroom, 3 bathroom detached showpiece, a true jewel that sparkles with contemporary design, indulgent proportions and finishes worthy of the red carpet.
Glitz, Glamour and Generous Space! Step into the spotlight with this dazzling five-bedroom, three-bathroom detached showpiece, a true jewel that sparkles with contemporary design, indulgent proportions and finishes worthy of the red carpet.
From the moment you glide up the driveway, with options to park under the carport or in the double garage, you’ll feel the VIP treatment begin. Swing open the front door and be greeted by an entrance hall that makes an entrance of its own presenting gleaming hardwood floors and a statement glass panelled staircase set the glamorous tone for the rest of the home. Two radiant reception rooms bask in natural light, each framed with stylish feature walls, while the star of the show is the open-plan kitchen, diner and family hub. Stylish cabinetry, Corian worktops, a social island and sparkling integrated appliances create a culinary catwalk, all opening seamlessly through bi-fold doors to the landscaped garden. The living room keeps the luxe vibes rolling, complete with plush carpeting and chic wooden panelling. A utility room adds everyday elegance, linking directly to the garden and the integral garage for maximum convenience.
Ascend to the first floor, where five fabulous bedrooms await. The principal suite shines with built-in wardrobes and a private en suite retreat. The second bedroom steps confidently into the limelight with its own en suite and fitted storage. Bedrooms three and four dazzle with double proportions, while the fifth bedroom moonlights as a stylish home office. The family bathroom, dressed head to toe in full tiling, comes complete with a full bath, walk-in shower, W.C and towel radiator for a true spa-like setting.
The outdoor spaces are designed for pure performance. Entertain on elevated decking with luxury glass balustrades, soak under the stars in the hot tub zone, or sip champagne beneath one of several pergolas. The low-maintenance artificial lawn keeps everything perfectly polished, while the garden room, fully powered and lit, offers extra sparkle as an office, studio or party den. At the front, the sweeping driveway, double garage and integrated carport offer practical star quality, while manicured gardens frame the home with curb appeal. Ideally located on Lakesedge, you’re close to Stone and Eccleshall with excellent schools, amenities and travel links.
This home doesn’t just shine, it shimmers. Add a touch of everyday sparkle and claim this gem as your own. Give us a call to book your viewing today and prepare to be dazzled.
Location
Lakesedge sits within the hamlet of Cold Norton, once being a farming community between the Market Town of Stone and the village of Eccleshall. There are numerous schools and shops within easy reach along with access to excellent rail links from Stafford and Stoke on Trent and motorway links onto the M6.
Agent Note
There is a service charge for the development which is approximately £360 per annum maintenance of communal lands. There is also a covenant on the development which prohibits the parking of caravans or vans on the driveway.
Council Tax Band: F
Tenure: Freehold
Useful Links
Broadband and mobile phone coverage checker - https://checker.ofcom.org.uk/
Floor Plans
Please note that floor plans are provided to give an overall impression of the accommodation offered by the property. They are not to be relied upon as a true, scaled and precise representation. Whilst we make every attempt to ensure the accuracy of the floor plan, measurements of doors, windows, rooms and any other item are approximate. This plan is for illustrative purposes only and should only be used as such by any prospective purchaser.
Agent's Notes
Although we try to ensure accuracy, these details are set out for guidance purposes only and do not form part of a contract or offer. Please note that some photographs have been taken with a wide-angle lens. A final inspection prior to exchange of contracts is recommended. No person in the employment of James Du Pavey Ltd has any authority to make any representation or warranty in relation to this property.
ID Checks
Please note we charge £50 inc VAT for ID Checks and verification for each person financially involved with the transaction when purchasing a property through us.
Referrals
We can recommend excellent local solicitors, mortgage advice and surveyors as required. At no time are you obliged to use any of our services. We recommend Gent Law Ltd for conveyancing, they are a connected company to James Du Pavey Ltd but their advice remains completely independent. We can also recommend other solicitors who pay us a referral fee of £240 inc VAT. For mortgage advice we work with RPUK Ltd, a superb financial advice firm with discounted fees for our clients. RPUK Ltd pay James Du Pavey 25% of their fees. RPUK Ltd is a trading style of Retirement Planning (UK) Ltd, Authorised and Regulated by the Financial Conduct Authority. Your Home is at risk if you do not keep up repayments on a mortgage or other loans secured on it. We receive £70 inc VAT for each survey referral.



