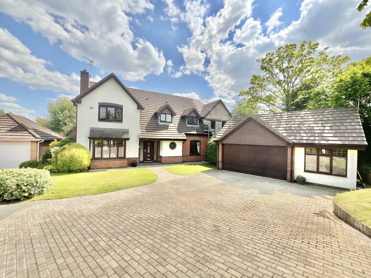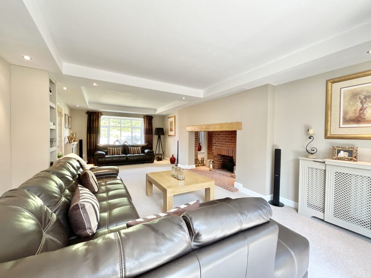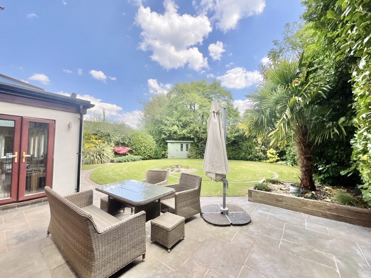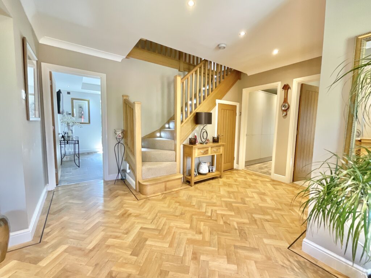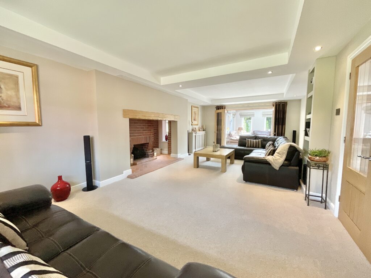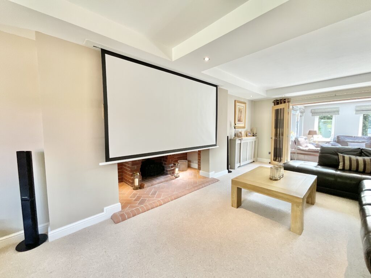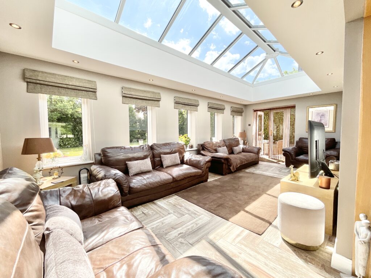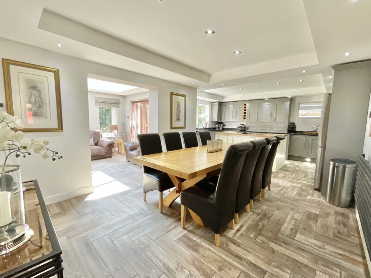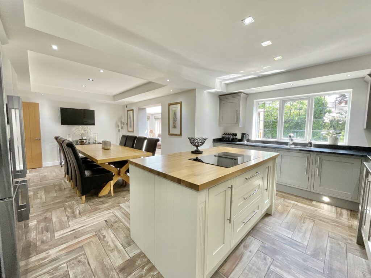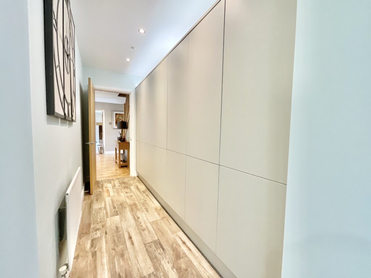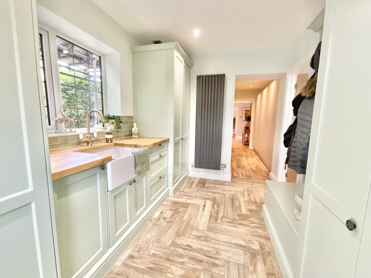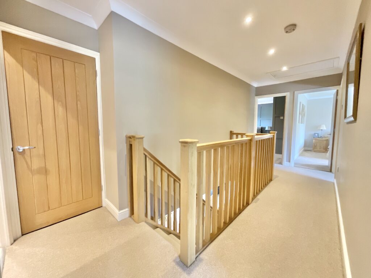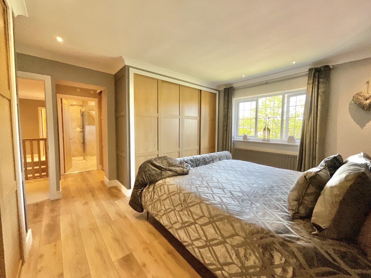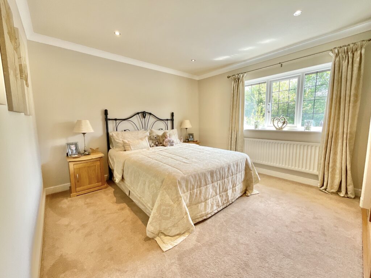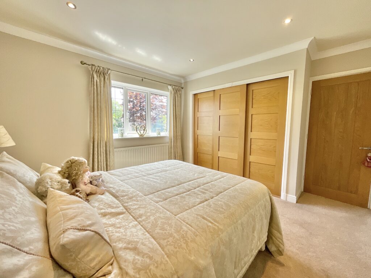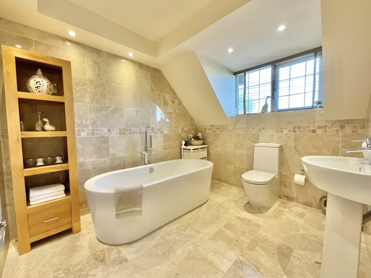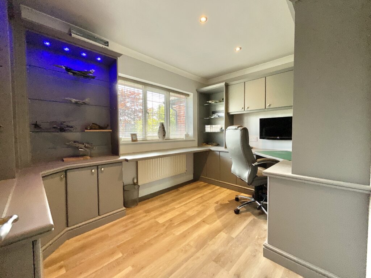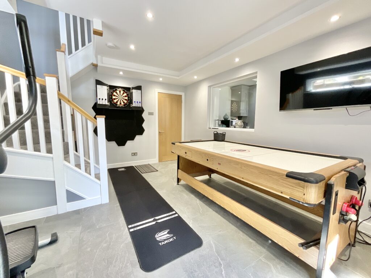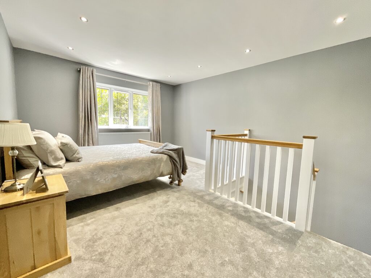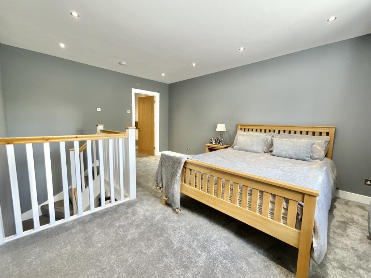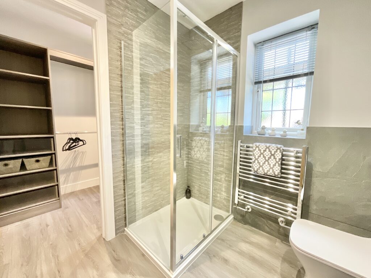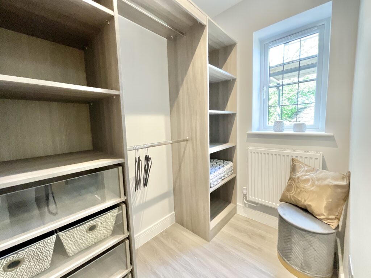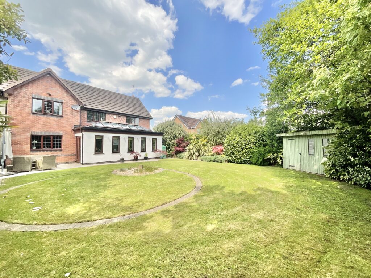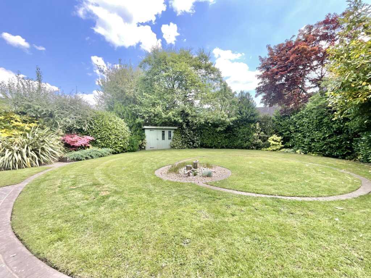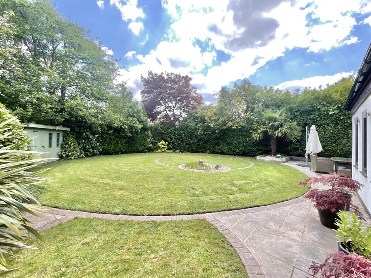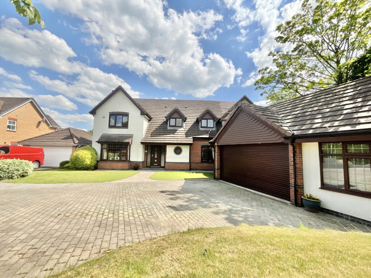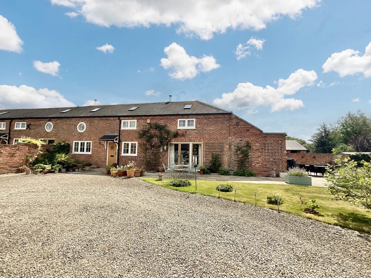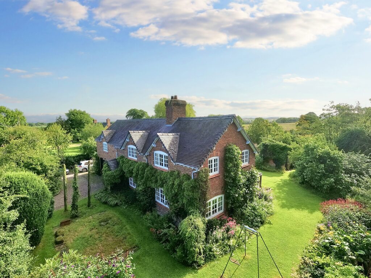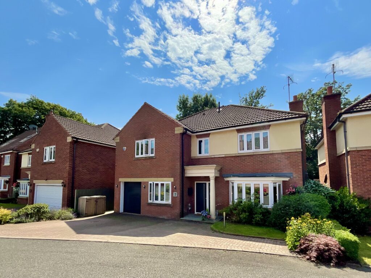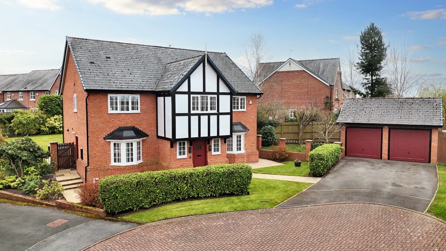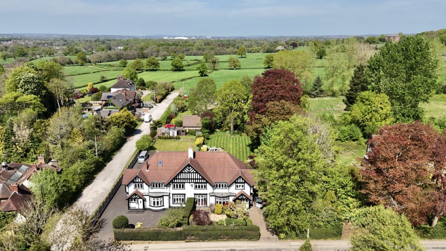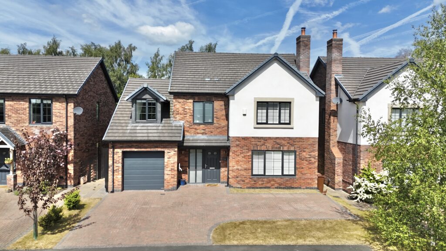Lakeside Close, Baldwins Gate, ST5
£725,000
5 reasons we love this property
- A beautiful five bedroom home in Baldwins Gate with stylish finishes and potential for an annexe.
- Five double bedrooms and four bathrooms makes up the first floor, offering plenty of space to relax and unwind.
- On the ground floor an entrance hall, living room, kitchen/diner, orangery, W.C, office, utility and games room await.
- Outside, enjoy a sun soaked rear garden along with a driveway and garage to the front for parking ease.
- Located in Baldwins Gate enjoy excellent local amenities, schools and travel links close by!
Virtual tour
About this property
Stylish 5-bed, 4-bath home with potential annexe in Lakeside Close. Spacious living, modern kitchen, orangery, study. Ensuite master, great garden & parking. Call now!
Like a fish to water, you’ll feel right at home at Lakeside Close, a real catch of a property that’s swimming in style and space! This fin-tastic five-bedroom, four-bathroom home has been really well looked after and with its recent extension, there’s oceans of potential , especially if you're looking to net yourself an annexe!
Cast your car onto the generous driveway and wade up to the front door, where you're welcomed into a spacious entrance hall. From here, the current flows freely through much of the ground floor, from the convenient W.C. to the elegant reception rooms and sweeping staircase. Glide into the living room through French doors and bask in the bay window's glow. With a feature fireplace and hidden projector screen, it's the perfect spot to school together for a cosy movie night. Drift into the orangery, a light-flooded haven with surrounding windows and a sky lantern above. Open the French doors and let the indoors and outdoors ripple together effortlessly. The kitchen is the heart of the home, boasting bespoke cabinetry, glistening granite worktops, Neff appliances and a sociable island topped with rich Oak, it’s a space made for gathering the whole pod. There’s even room for a long dining table, ideal for entertaining without getting out of your depth. Need a home office or quiet retreat? There’s a study on the ground floor too, perfect for working from home or transforming into whatever floats your boat.
Sail through a corridor brimming with built-in storage and into the home's fabulous new extension. The utility room, dressed in stylish sage green and wood finishes along with a Belfast sink, could easily morph into a kitchenette for a self-contained annexe. Next door, a flexible reception room currently making waves as a family/games room and opens out to the garden through French doors. Upstairs in this wing, discover a spacious double bedroom complete with its own ensuite and dressing room, talk about luxurious, deep-sea-level living!
Back in the main part of the house, ascend the softly lit staircase and find four more generous bedrooms and three bathrooms waiting above the tide. The master suite is a spacious double with built-in wardrobes and an elegant ensuite dressed in marble. The second bedroom also comes with built-ins and its own ensuite, while the third and fourth doubles share a stylish family bathroom that’s tiled floor to ceiling, complete with a full bath for soaking like a sea creature in style.
Outside, the rear garden is an oasis of calm with laid lawn, patios perfect for alfresco dining and beds bursting with plants, trees and shrubs to get your green fins on. The front garden offers more lawn, driveway parking and a garage, no need to flounder for space! Set in the ever-popular Baldwins Gate, you’ll have top schools, local amenities and travel links close at fin. So don’t let this one swim away, dive in and book your viewing today! Lakeside Close is the catch of the day and it’s waiting for you to reel it in.
Agent Note
Management fee for the upkeep of the lake and surrounding area. Payable April each year £375
Location
Baldwins Gate sit just minutes drive from Newcastle-Under-Lyme and within easy access of junction 15 off the M6 motorway making it a rural village with excellent commuter links. The village is equipped with a pub and post office/shop and has a range of country restaurants/pubs, local farm shop and beautiful walking routes near by. The A53 runs through the centre of the village giving connections to Shropshire and to the A51 leading to into Cheshire.
Council Tax Band: G
Tenure: Freehold
Floor Plans
Please note that floor plans are provided to give an overall impression of the accommodation offered by the property. They are not to be relied upon as a true, scaled and precise representation. Whilst we make every attempt to ensure the accuracy of the floor plan, measurements of doors, windows, rooms and any other item are approximate. This plan is for illustrative purposes only and should only be used as such by any prospective purchaser.
Agent's Notes
Although we try to ensure accuracy, these details are set out for guidance purposes only and do not form part of a contract or offer. Please note that some photographs have been taken with a wide-angle lens. A final inspection prior to exchange of contracts is recommended. No person in the employment of James Du Pavey Ltd has any authority to make any representation or warranty in relation to this property.
ID Checks
Please note we charge £30 inc VAT for each buyers ID Checks when purchasing a property through us.
Referrals
We can recommend excellent local solicitors, mortgage advice and surveyors as required. At no time are youobliged to use any of our services. We recommend Gent Law Ltd for conveyancing, they are a connected company to James DuPavey Ltd but their advice remains completely independent. We can also recommend other solicitors who pay us a referral fee of£180 inc VAT. For mortgage advice we work with RPUK Ltd, a superb financial advice firm with discounted fees for our clients.RPUK Ltd pay James Du Pavey 40% of their fees. RPUK Ltd is a trading style of Retirement Planning (UK) Ltd, Authorised andRegulated by the Financial Conduct Authority. Your Home is at risk if you do not keep up repayments on a mortgage or otherloans secured on it. We receive £70 inc VAT for each survey referral.



