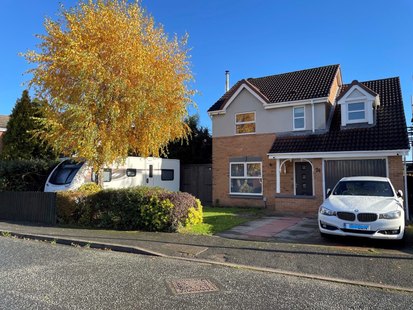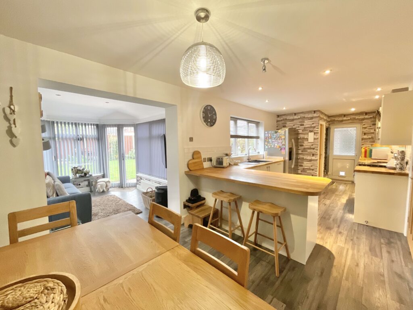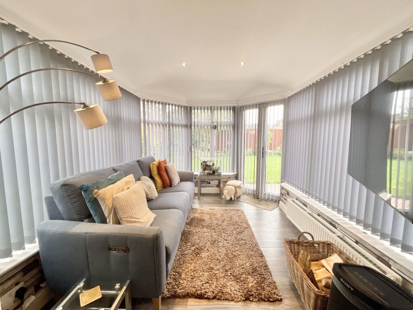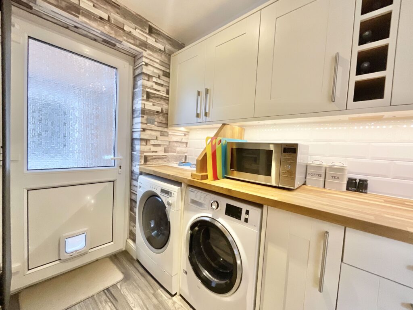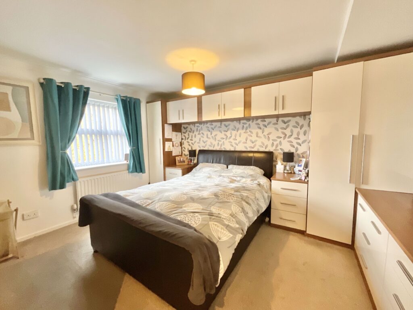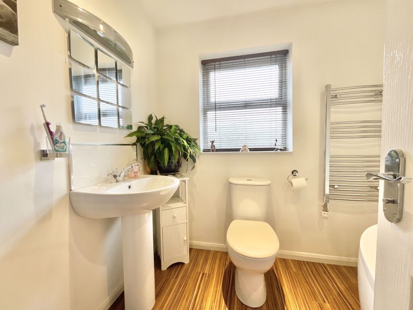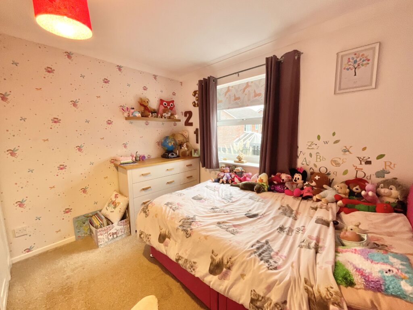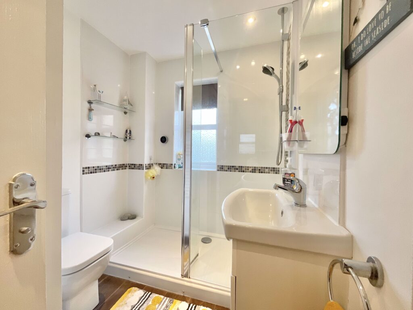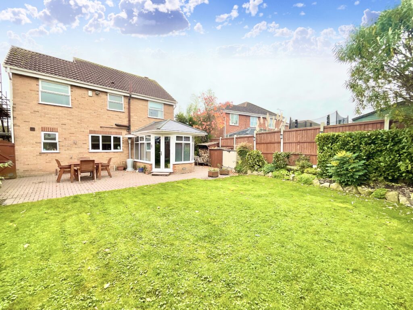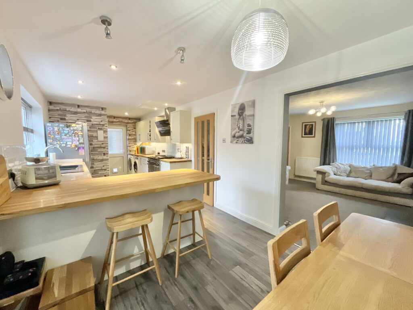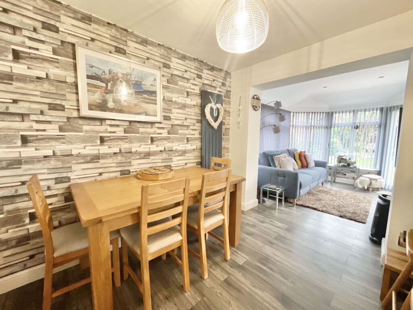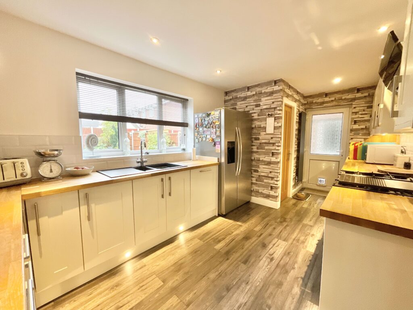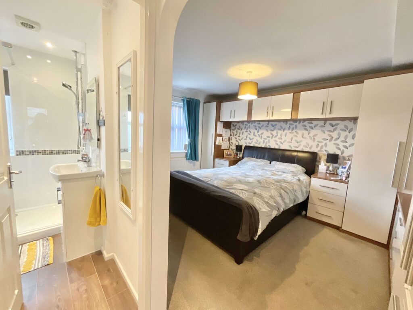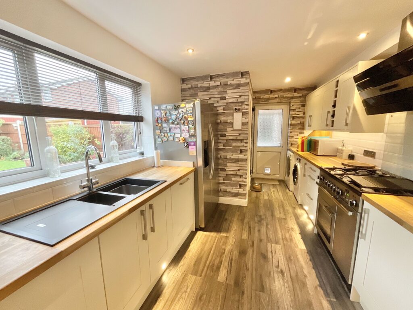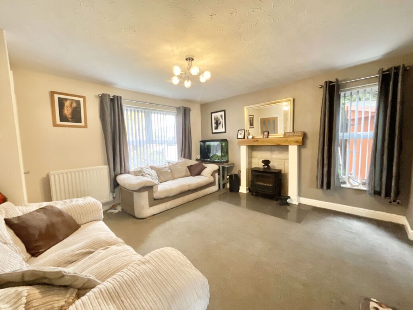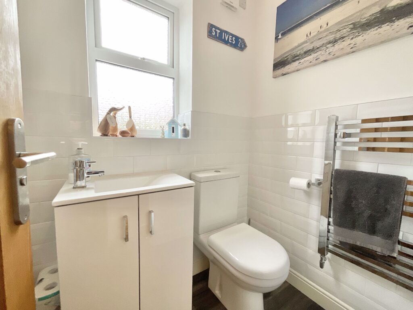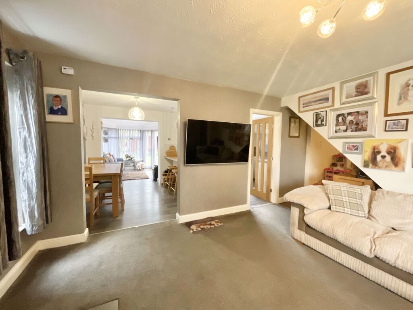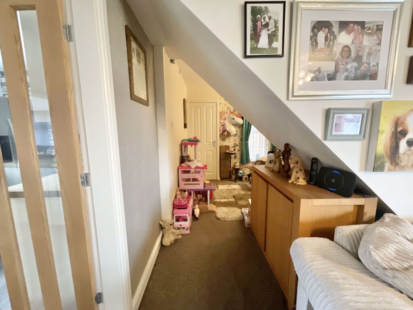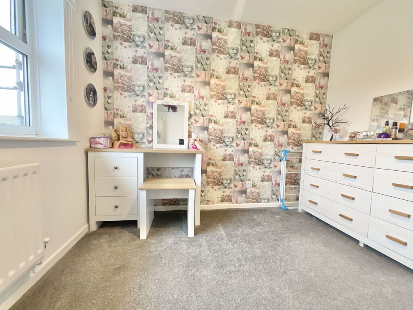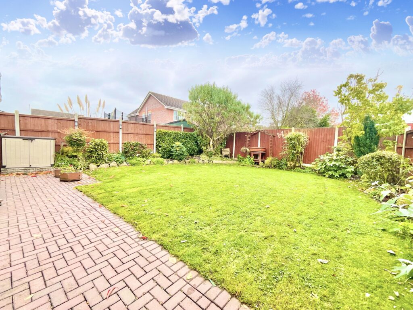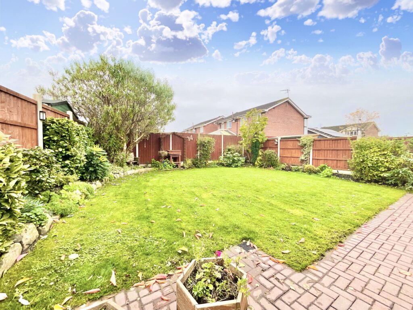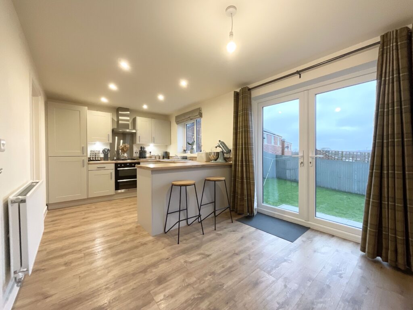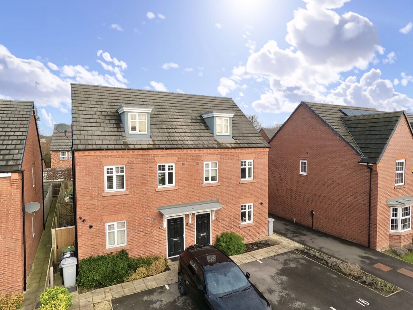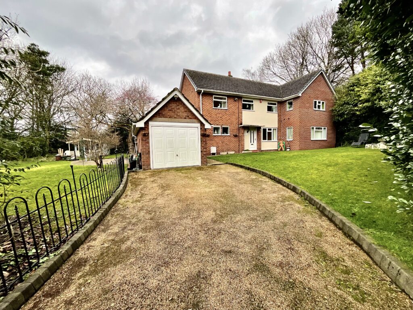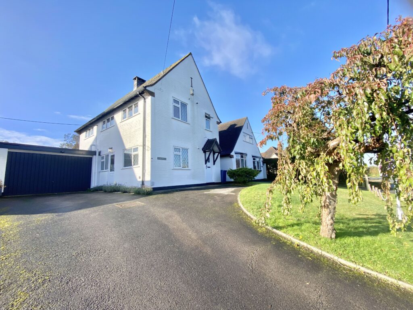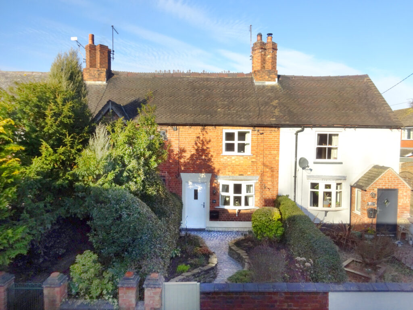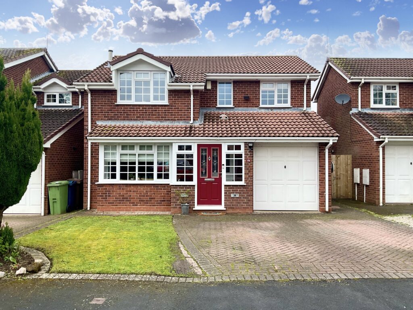Lambourn Drive, Leighton, CW1
£325,000
5 reasons we love this property
- Beautiful four bedroom detached family home located in the ever sought after parish of Leighton with convenient access to the hospital
- Generous room proportions with an impressive open plan layout to the ground floor that is ideal for hosting family and friends
- Perfect for growing families acquiring a home with spacious and versatile living spaces throughout accompanied with generous upper floor accommodation
- Ample driveway parking, attached half garage and an enclosed stunning rear garden.
- Situated within walking distance of local shops, accredited schools and further amenities while the market towns of Nantwich and Sandbach plus the railway town of Crewe are just a short drive away
About this property
Stunning 4-bed detached house on Lambourn Drive, Leighton. Generous open plan living, high-spec kitchen & bathrooms. Extended & renovated to a high standard. Prime location with amenities & commuter links nearby. Paved driveway & enclosed rear garden. Contact Nantwich office to view.
Exciting new beginnings await you home hunter as we are delighted to present to you this wonderful house on Lambourn Drive, Leighton. A truly fantastic opportunity for growing families, a fabulous home affording generous open plan living accompanied with outstanding bedroom accommodation, high specification kitchen and bathroom facilities and ready to move straight into without having to make any changes. Located in a prime position with a great selection of amenities within walking distance and brilliant road and rail commuter links nearby, this stunning four-bedroom detached property is immaculately presented having been extended and renovated to a high standard throughout. The accommodation comprises, to the ground floor, entrance hall with a staircase rising to the first floor, a cosy lounge space with double aspect windows to let the natural light flow through, following through to a magnificent open plan kitchen/dining room, incorporating a range of wall and base units, complementary work surfaces, single sink unit inset, fridge freezer, integrated dishwasher and space for washing machine and tumble dryer, also sits alongside the convenient downstairs WC. Not forgetting, the conservatory which provides access to the rear garden. To complete the ground floor, is where you’ll find the study/playroom which has recently been converted from the garage. Heading upwards onto the light and airy first floor landing there are four excellent sized bedrooms, the main bedroom boasts fitted wardrobes and contemporary en-suite, the other three bedrooms served alongside the gorgeous modern equipped bathroom with shower and bathing facilities including a jacuzzi style bath! Externally, there is a paved driveway offering ample off-road parking for multiple vehicles to the front aspect, whilst both sides provide gated side entry to a fully enclosed rear garden which offers a mixture of laid lawn, patio seating areas to soak up the sun. Do not delay, contact our Nantwich office today to view.
Useful Links
Broadband and mobile phone coverage checker - https://checker.ofcom.org.uk/
Floor Plans
Please note that floor plans are provided to give an overall impression of the accommodation offered by the property. They are not to be relied upon as a true, scaled and precise representation.
Agent's Notes
Although we try to ensure accuracy, these details are set out for guidance purposes only and do not form part of a contract or offer. Please note that some photographs have been taken with a wide-angle lens. A final inspection prior to exchange of contracts is recommended. No person in the employment of James Du Pavey Ltd has any authority to make any representation or warranty in relation to this property.
ID Checks
Please note we charge £30 inc VAT for each buyers ID Checks when purchasing a property through us.
Referrals



