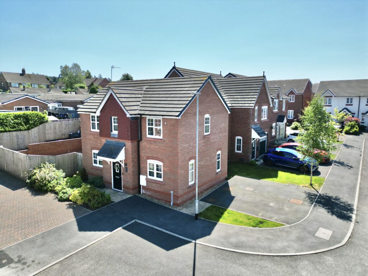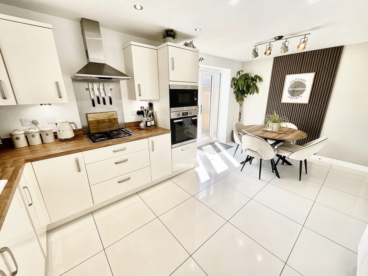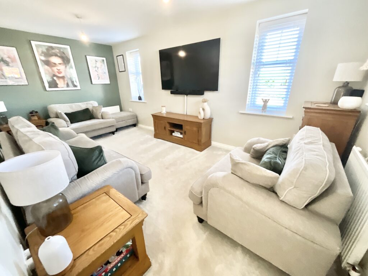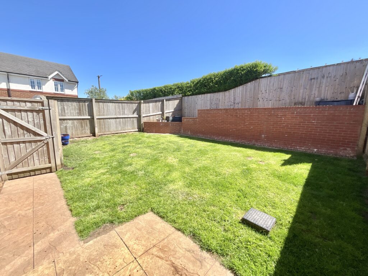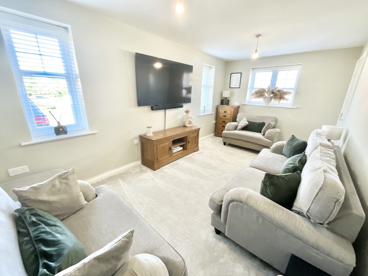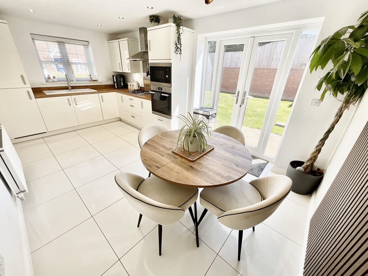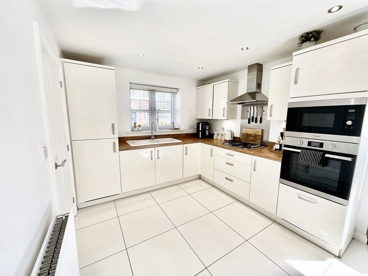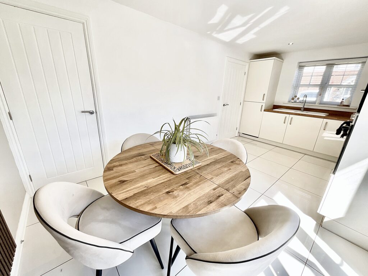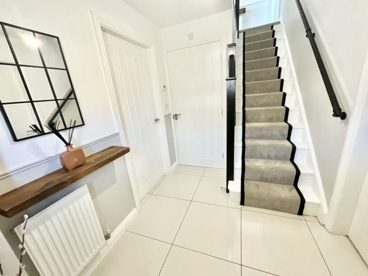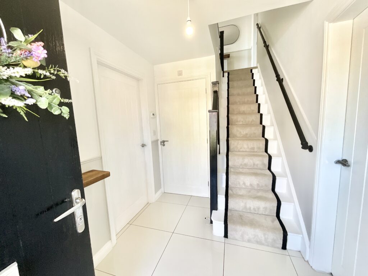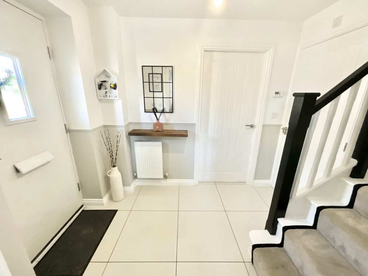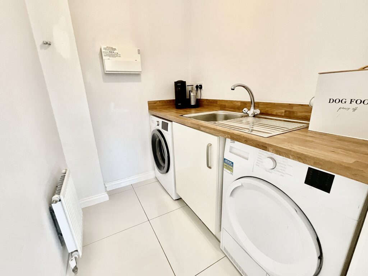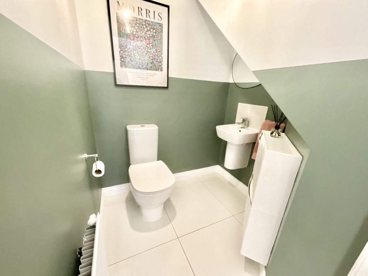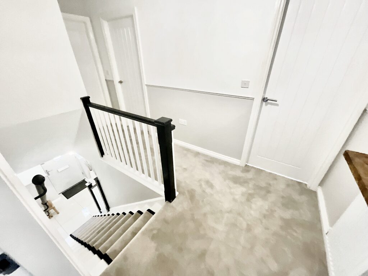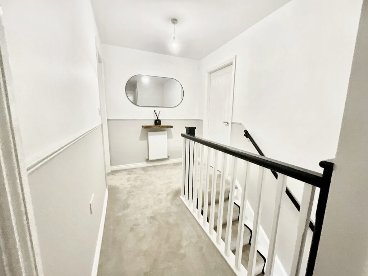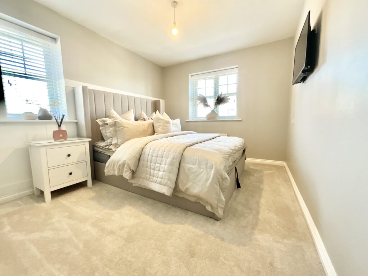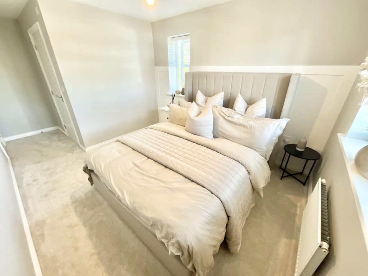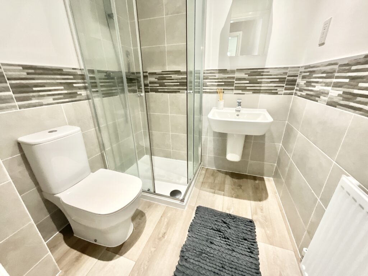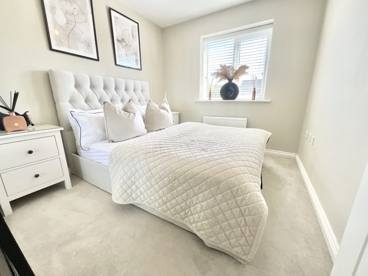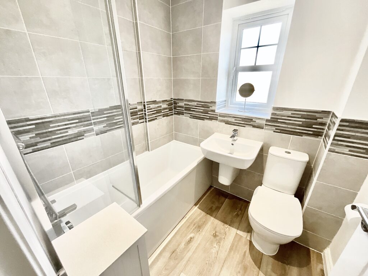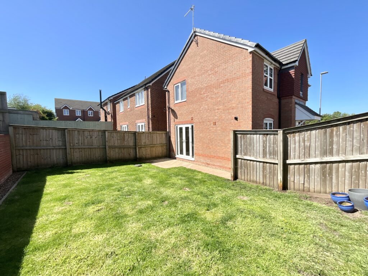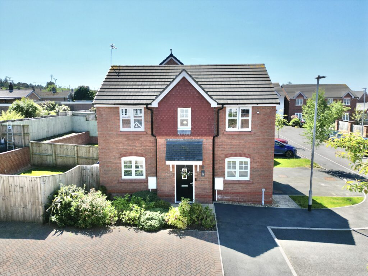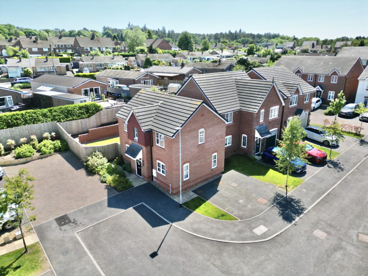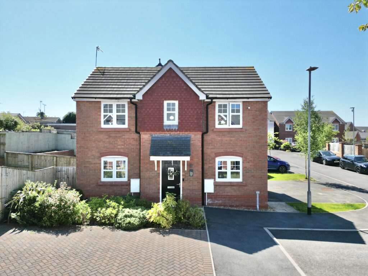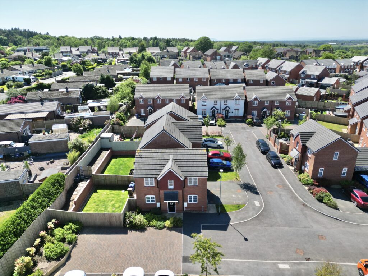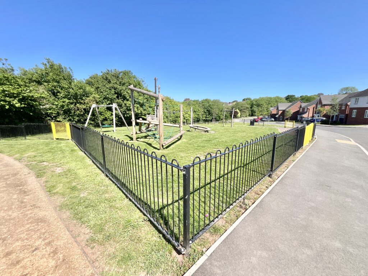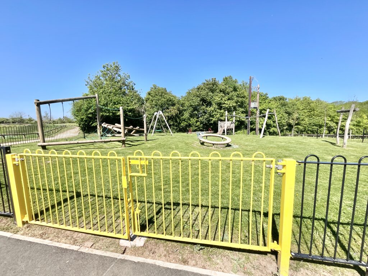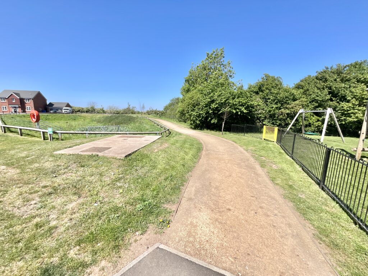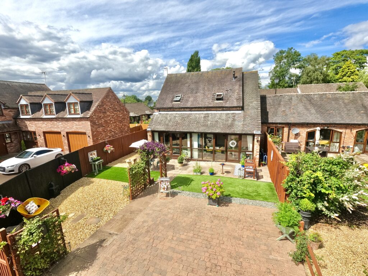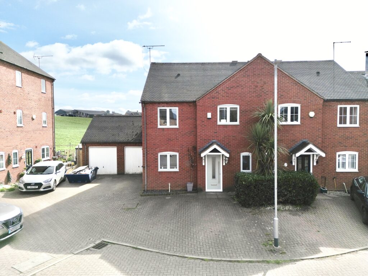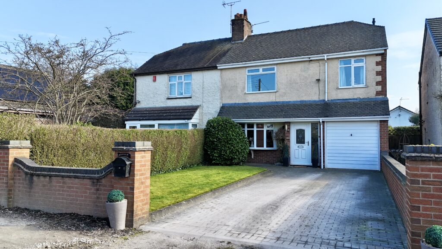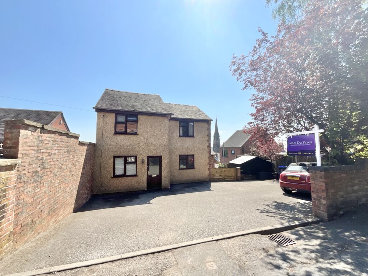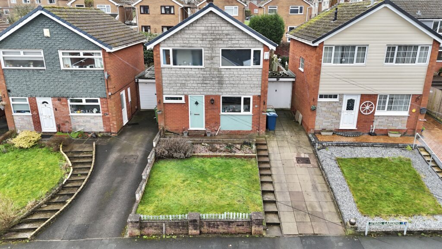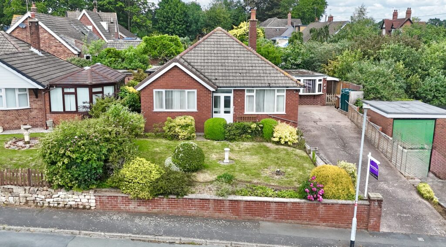Leighton View, Loggerheads, TF9
£300,000
5 reasons we love this property
- A larger than standard detached family home located in the sought after village of Loggerheads.
- A good sized kitchen diner and a lovely lounge with triple aspect windows. A guest WC and a utility room off the kitchen.
- Three double bedrooms, an ensuite shower room to the master and a generous family bathroom.
- Beautifully decorated throughout with style and comfort in mind!
- Sitting on a great sized plot with private parking for two vehicles and access to the large rear garden!
About this property
Stunning family home in Loggerheads with curb appeal, spacious living areas, modern kitchen, utility room, 3 double bedrooms, large garden, and parking. Perfectly proportioned and move-in ready!
We all have a wish list, an important little note in our minds of what we absolutely must have in our next perfect home, we also expect to compromise on somethings and this can be quite disappointment at times….Well, prepare to be impressed! Make that wish list a reality and do away with any pointless compromises! This cracking family home in Loggerheads has it all in abundance! Firstly we are sat on a lovely plot, simply ooozing with curb appeal, not directly overlooked and with two private parking spaces on the double driveway. The entrance hall is light and spacious with ceramic white tile flooring and offers doors to all ground floor rooms. A staircase with newly fitted carpeted runner rises to the first floor and a modern WC is a welcome convenience! The living room is a relaxing and contemporary space with room for large furniture and enjoys double aspect windows. The kitchen and dining room is a huge selling point here with French doors leading out to the rear garden and patio. The kitchen itself is a mix of high gloss base, draw and wall mounted units with contrasting Oak effect work surfaces with matching up-stands and a continuation of the beautiful ceramic tile flooring. Added extras include a one and a half bowl sink with mixer tap, integrated fridge/freezer, gas hob with extractor fan over, dishwasher and double oven. The treat here for you is the utility room! A full utility and laundry with space for your washing machine and tumble dryer, with storage and a stainless steel sink with mixer tap. The current vendors utilise this space as such but additional cupboards could easily be wall hung if you require additional storage! Lets wander up the wooden hill now, which has recently been fitted with a fashionable central carpeted runner, adding that extra class as you head up to the large and light landing. The master bedroom boasts dual aspect windows and is a generous double in size. The ensuite shower room is again beautifully appointed with a white suite comprising a close coupled WC, wall hung sink with mixer tap, corner glass shower unit with double sliding doors and mains shower. The room is finished with part tiles walls, tiled flooring, vanity mirror and a radiator. Bedroom two and three are also both double in size and the family bathroom mirrors the ensuite shower room in style with an additional full panelled bath with shower over and a glass shower screen. The garden really is larger than life, some may say double the size of your regular three bedroom home in the area, with lush green lawns, a patio seating area and gated access to the frontage not forgetting the addition of a raised brick area which could be turned into a raised deck or an exclusive BBQ space! Why not have a little peek out of the bedroom window and see the seating and storage area the neighbours have cleverly created! This pad is perfectly proportioned, classically decorated and ready to move directly into! Arrange your private appointment to view with speed!
Location
Loggerheads sits along the A53 providing excellent commuter links making it a perfect location for those travelling the length & breadth of the country. There are numerous shops including a Co op, barbers, cafe, pharmacy & small library. There is a large pub & Indian restaurant along with a Chinese style takeaway. Hugo Meynell and St Mary's Mucklestone schools provide primary education whilst there are buses into Market Drayton & Newcastle under Lyme for secondary education. Loggerheads benefits from having a busy local calendar with rambling & hiking events along with women's clubs, to name a few.
Council Tax Band: D
Tenure: Freehold
Floor Plans
Please note that floor plans are provided to give an overall impression of the accommodation offered by the property. They are not to be relied upon as a true, scaled and precise representation. Whilst we make every attempt to ensure the accuracy of the floor plan, measurements of doors, windows, rooms and any other item are approximate. This plan is for illustrative purposes only and should only be used as such by any prospective purchaser.
Agent's Notes
Although we try to ensure accuracy, these details are set out for guidance purposes only and do not form part of a contract or offer. Please note that some photographs have been taken with a wide-angle lens. A final inspection prior to exchange of contracts is recommended. No person in the employment of James Du Pavey Ltd has any authority to make any representation or warranty in relation to this property.
ID Checks
Please note we charge £30 inc VAT for each buyers ID Checks when purchasing a property through us.
Referrals
We can recommend excellent local solicitors, mortgage advice and surveyors as required. At no time are youobliged to use any of our services. We recommend Gent Law Ltd for conveyancing, they are a connected company to James DuPavey Ltd but their advice remains completely independent. We can also recommend other solicitors who pay us a referral fee of£180 inc VAT. For mortgage advice we work with RPUK Ltd, a superb financial advice firm with discounted fees for our clients.RPUK Ltd pay James Du Pavey 40% of their fees. RPUK Ltd is a trading style of Retirement Planning (UK) Ltd, Authorised andRegulated by the Financial Conduct Authority. Your Home is at risk if you do not keep up repayments on a mortgage or otherloans secured on it. We receive £70 inc VAT for each survey referral.



