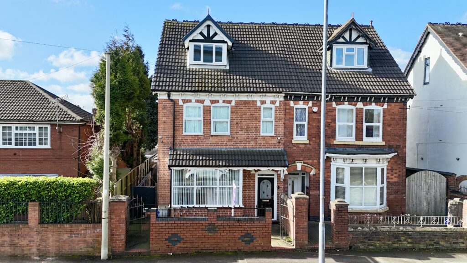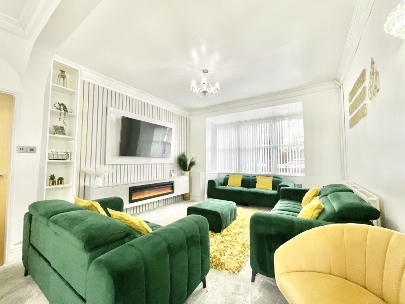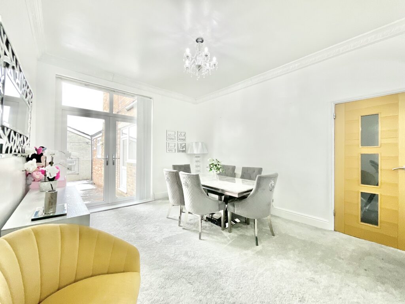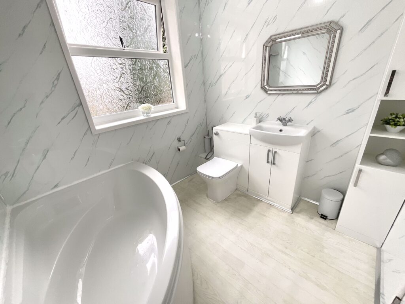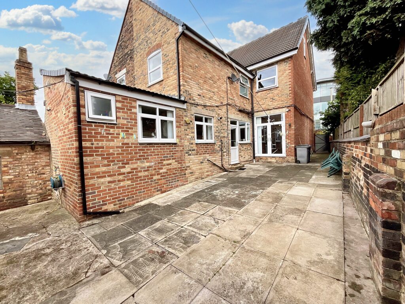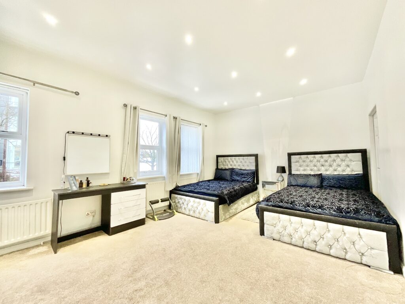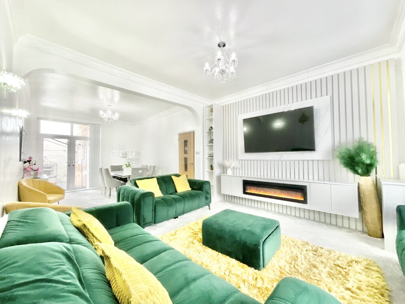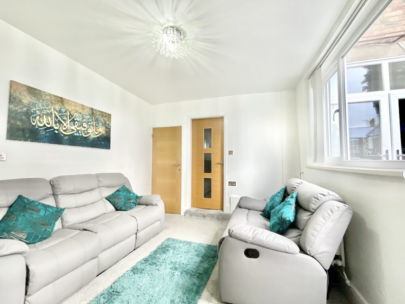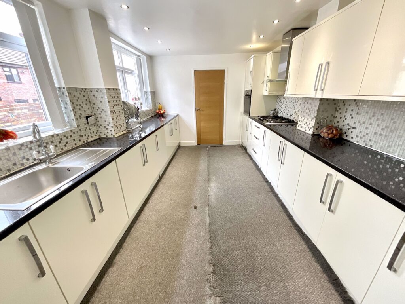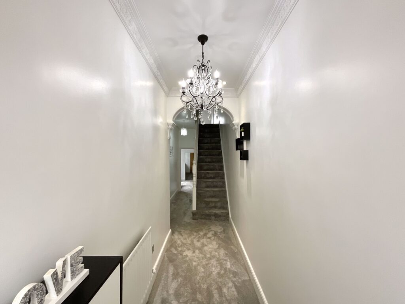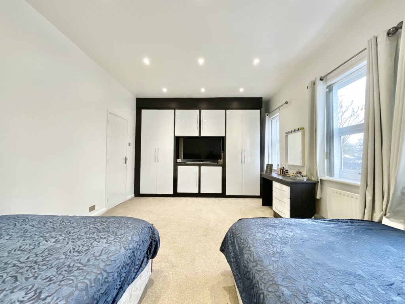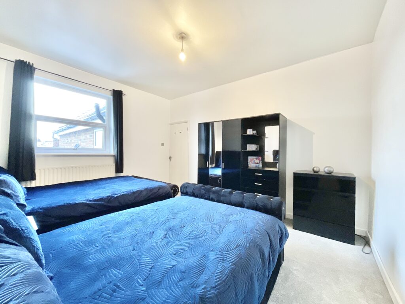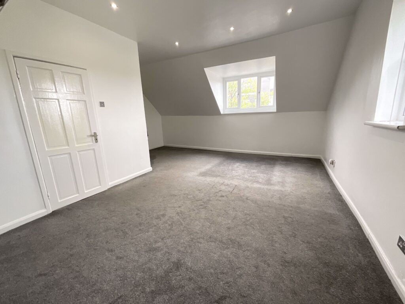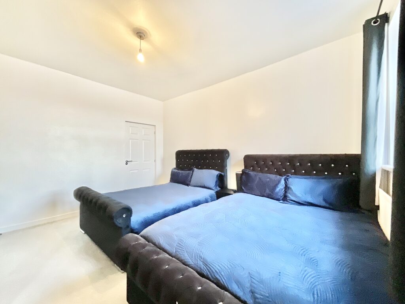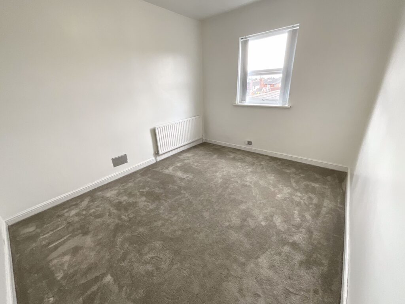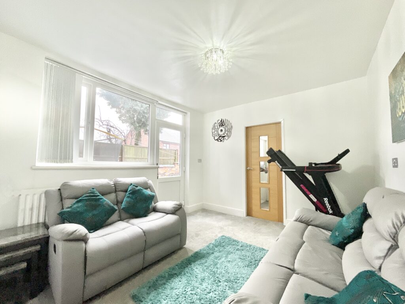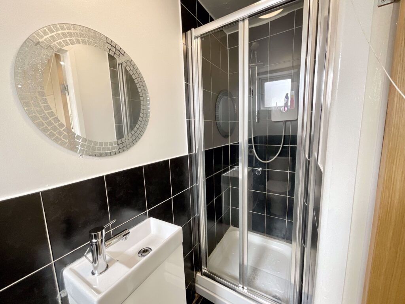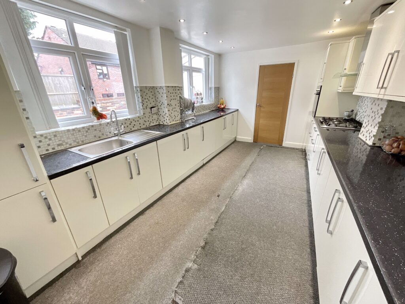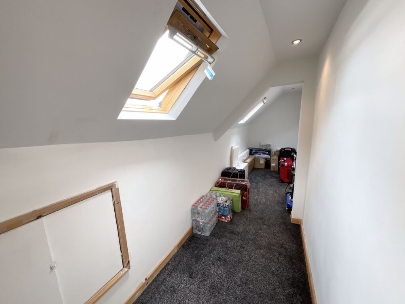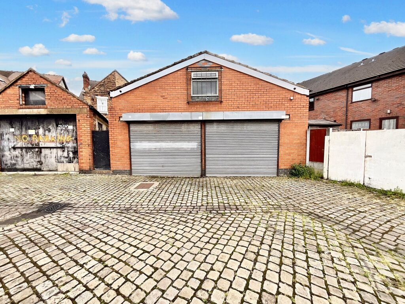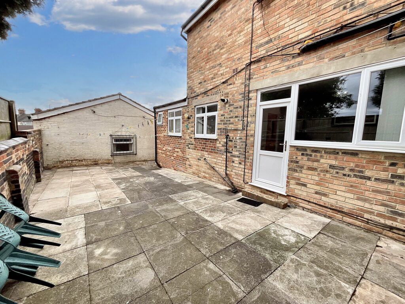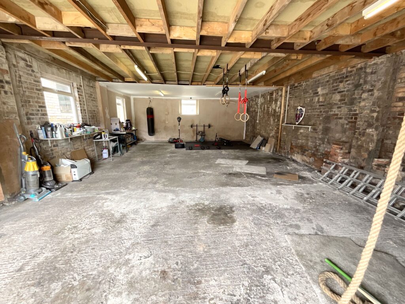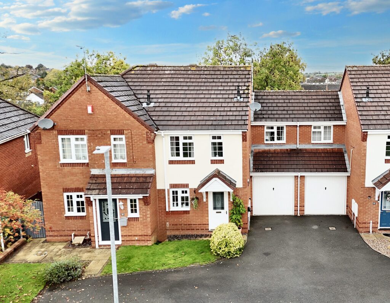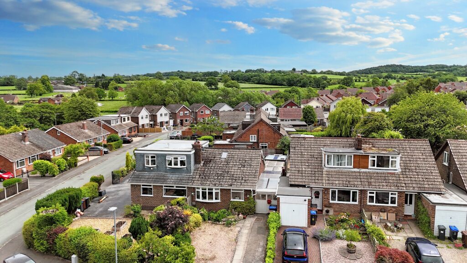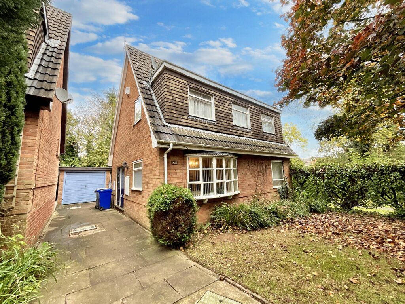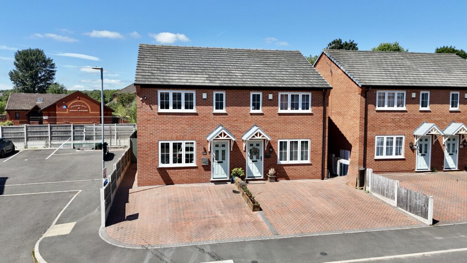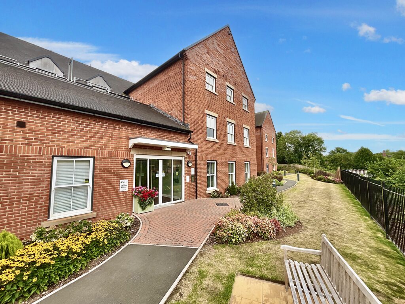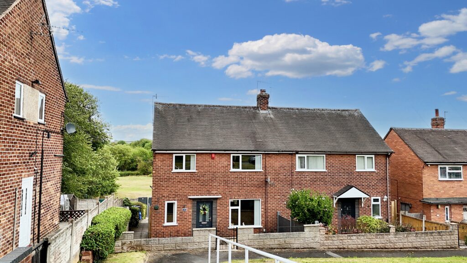Lightwood Road, Stoke-On-Trent, ST3
£200,000
Guide Price
6 reasons we love this property
- Auction date 26th November - Please note you need to register to bid
- Beautifully presented four-bedroom semi-detached family home on Lightwood Road.
- Modern kitchen with integrated appliances, downstairs shower room and W/C, plus a second reception space that is ideal for a playroom or home office.
- Four double bedrooms which are serviced by the contemporary family bathroom with a corner bath, wash-hand basin and W/C.
- Spacious accommodation spread over three storey's ideally located nearby local schools, shops and amenities, and excellent transport links.
- Spacious court yard garden, external double garage with electricity which provides off road parking.
About this property
For sale by Online Auction – 27th of November 2025.
A stunning four-bed detached family home offering beautifully spacious accommodation and an large detached garage to the rear.
Auction date 26th November - Please note you need to register to bid
A stunning four-bedroom detached family home offering beautifully spacious accommodation throughout and an exceptional detached garage to the rear large enough to accommodate up to six vehicles.
This impressive home combines elegant, well-proportioned living spaces with practical features ideal for modern family life. The ground floor offers bright and generous reception rooms, a stylish fitted kitchen, and excellent flow to the outdoor space. Upstairs, four well-sized bedrooms provide comfortable accommodation, complemented by a family bathroom and additional storage.
Outside, the property sits on a generous plot with attractive gardens, ample driveway parking, and a remarkable detached garage/workshop perfect for car enthusiasts, hobbyists, or those seeking additional storage or workspace potential.
Located in a sought-after area of Lightwood, the property enjoys easy access to local schools, shops, and commuter routes linking to Stoke-on-Trent city centre, the A50, and surrounding towns.
PLEASE NOTE PROPERTY IS FOR SALE BY AUCTION
Please contact agent for further details.
Council Tax Band: B
Tenure: Freehold
Useful Links
Broadband and mobile phone coverage checker - https://checker.ofcom.org.uk/
Floor Plans
Please note that floor plans are provided to give an overall impression of the accommodation offered by the property. They are not to be relied upon as a true, scaled and precise representation. Whilst we make every attempt to ensure the accuracy of the floor plan, measurements of doors, windows, rooms and any other item are approximate. This plan is for illustrative purposes only and should only be used as such by any prospective purchaser.
Agent's Notes
Although we try to ensure accuracy, these details are set out for guidance purposes only and do not form part of a contract or offer. Please note that some photographs have been taken with a wide-angle lens. A final inspection prior to exchange of contracts is recommended. No person in the employment of James Du Pavey Ltd has any authority to make any representation or warranty in relation to this property.
ID Checks
Please note we charge £30 inc VAT for each buyers ID Checks when purchasing a property through us.
Referrals
We can recommend excellent local solicitors, mortgage advice and surveyors as required. At no time are you obliged to use any of our services. We recommend Gent Law Ltd for conveyancing, they are a connected company to James Du Pavey Ltd but their advice remains completely independent. We can also recommend other solicitors who pay us a referral fee of £240 inc VAT. For mortgage advice we work with RPUK Ltd, a superb financial advice firm with discounted fees for our clients. RPUK Ltd pay James Du Pavey 25% of their fees. RPUK Ltd is a trading style of Retirement Planning (UK) Ltd, Authorised and Regulated by the Financial Conduct Authority. Your Home is at risk if you do not keep up repayments on a mortgage or other loans secured on it. We receive £70 inc VAT for each survey referral.



