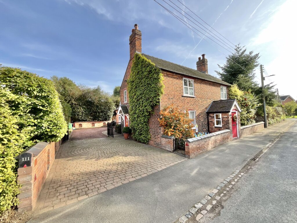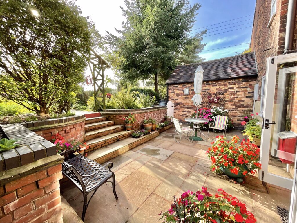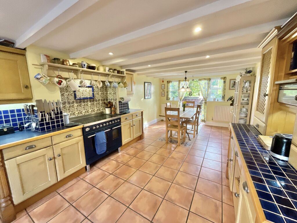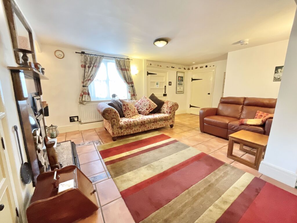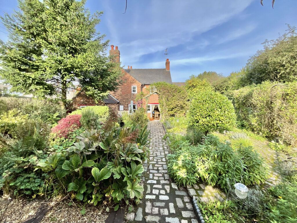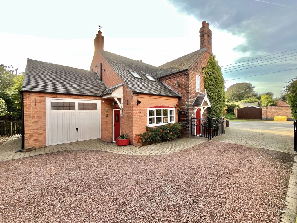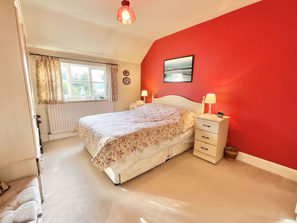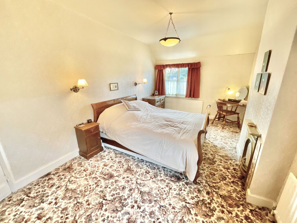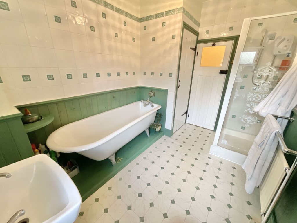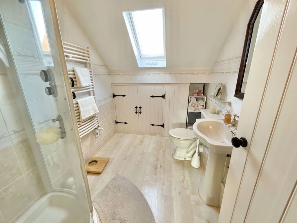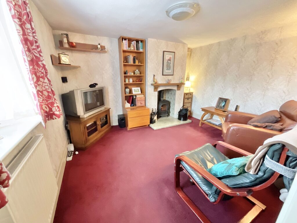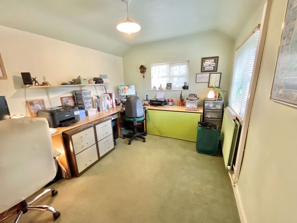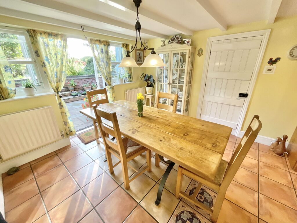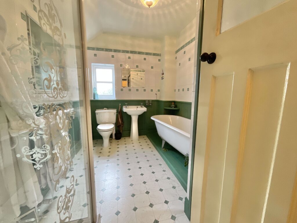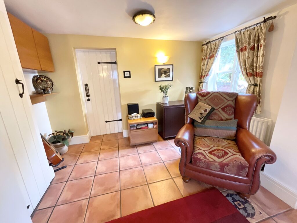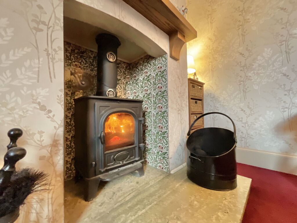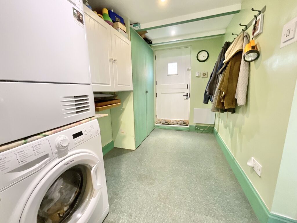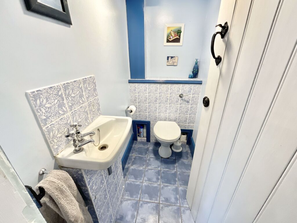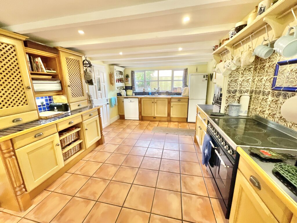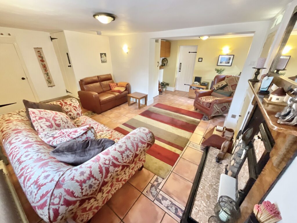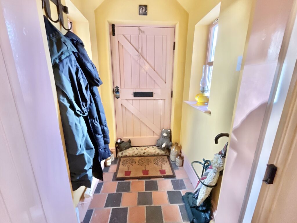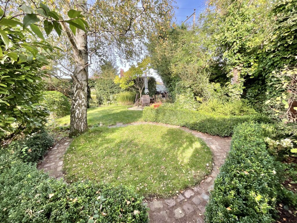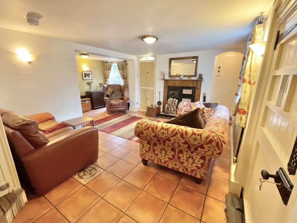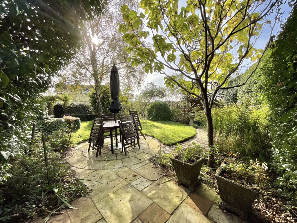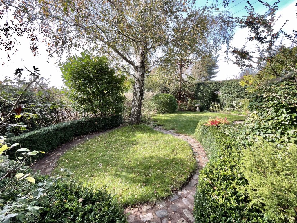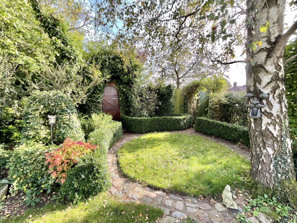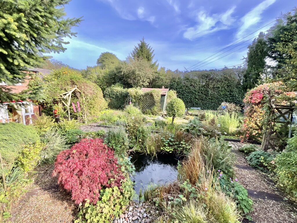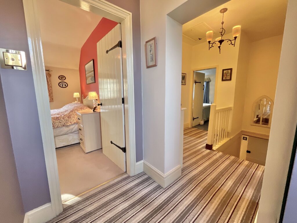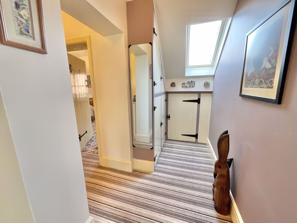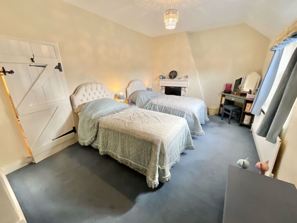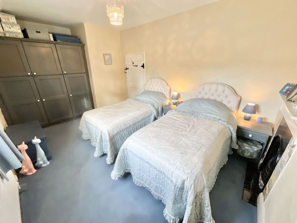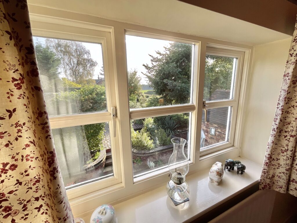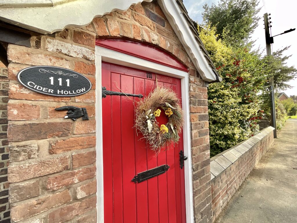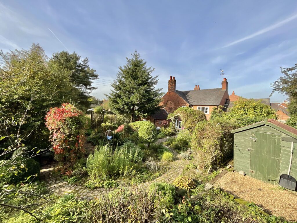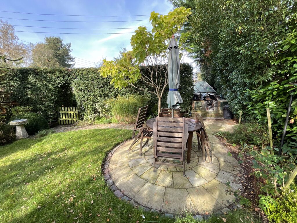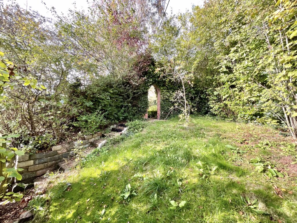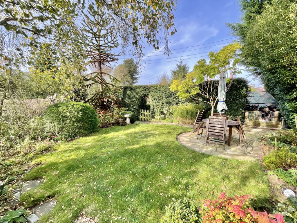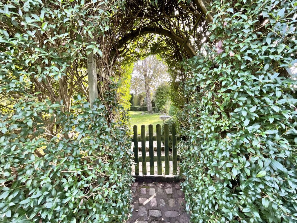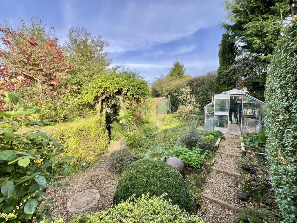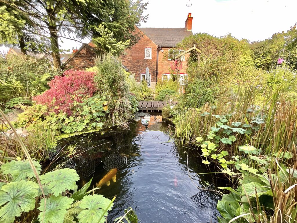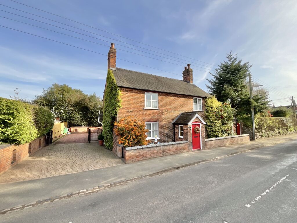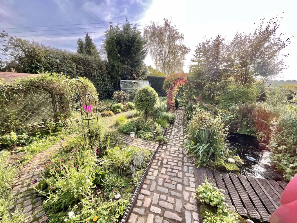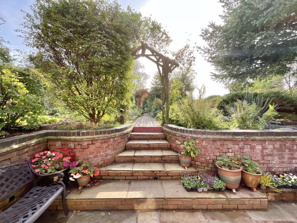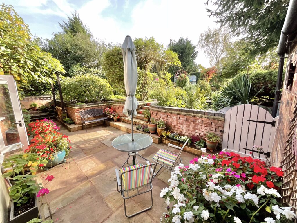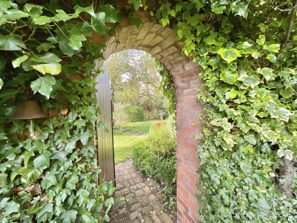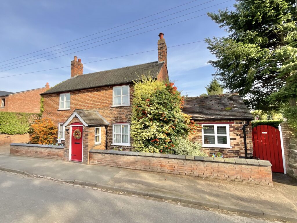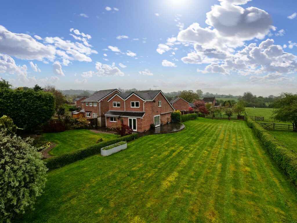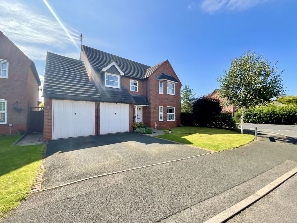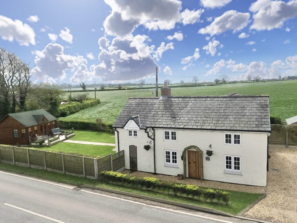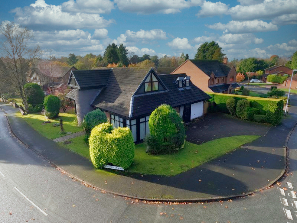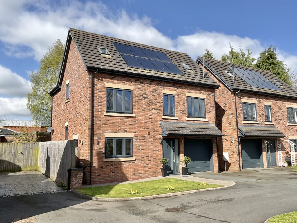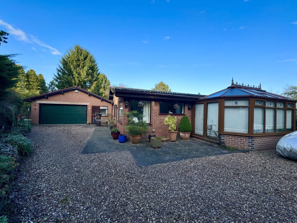London Road, Knighton, Market Drayton
£499,995
Guide Price
5 reasons we love this property
- With three characterful reception rooms, you’ll be spoilt for choice of where to sit and enjoy these three lovely spaces.
- Having a huge kitchen/diner with French doors out to the sunny rear garden, utility room and W.C.
- The beautiful gardens extend beyond the eye, with two secret gardens hide behind wooden gates, a pond and vegetable patches, a gardeners delight!
- Sat on a lovely plot with large driveway for several vehicles, a large garage and a small cellar!
- The most charming cottage with three very generous double bedrooms, family bathroom with cast iron bath & an en-suite.
About this property
They say the best and most beautiful things cannot be seen or even touched, they must be felt with the heart, but with Cider Hollow, you w…
They say the best and most beautiful things cannot be seen or even touched, they must be felt with the heart, but with Cider Hollow, you will be able to see it, touch it and most definitely feel the love for it with your heart when you walk through the door of this charming cottage. Sat on a lovely plot with a large, block paved driveway to the left, the garage tucked away at the rear and the gardens (and I deliberately use plural here as there are more then one!), to the right that are a gardeners dream, a childs fantasy and a sun worshiper's haven. But before we tell you all about the gardens lets go inside and explore. Although the pretty front porch looks inviting, we'll enter at the side into the capacious kitchen/diner which although is a modern (ish) extension of less than twenty years, looks so authentic and original with some very well thought out features. An inglenook style cooker area with space for a range cooker, plenty of cabinets and a fitted dresser style unit to complete this country style kitchen. Hand picked tiles have been laid with great thought and seamlessly flow into the lounge which is just off the dining area. Across the kitchen you'll find the utility room which has space for your washing machine and dryer along with more storage space and another stable door that would take you out to the side of the house and driveway, perfect if you're returning from a wet walk. From this space there's also a guest W.C. Back into the kitchen where the dining area has French doors that offer the window onto the beautiful garden view with a patio for spilling out onto, on sunny days. A door into the lounge first presents a cute space to sit and read or maybe practice your instrument and a door on the right offers a lovely surprise, a compact but perfect little underground space that you may like to call a cellar, we think it makes for a perfect pantry. Continuing through the lounge you'll notice an original fireplace that possibly also provided a cooking facility for the families that lived here almost 200 years ago. To the left of the fireplace is a small cupboard and to the right a door that leads into the study which is a very nice sized room, maybe it would double up as a hobbies room or children play room, the choice will be yours. Over on the right from the lounge you'll find the sitting room which is a gorgeous, cosy room with a log burning stove for those dark, impending winter evenings and just back through the door into the lounge again there's a door on the left which opens up to the staircase, leading to the first floor. Upstairs there's a lovely spacious landing and doors leading to all three very large double bedrooms. On the left is a largest of them all which could quite easily have a en-suite added to it if required, however there is already a decent ensuite to bedroom three which is a good double and comprises a shower enclosure, W.C, sink and Velux style window with the bedroom having a wonderful view across the garden. Also from the landing you have the family bathroom which has an original, large, cast iron bath waiting for you to sink into and relax, along with a separate shower enclosure, W.C and sink. The final room is bedroom two which is once again a large double with fitted wardrobes and a fireplace which is a lovely, decorative, original feature. This completes the house so now for the garden which can be accessed from the kitchen or behind the garage. The patio is first part where steps lead you up to the garden and immediately on the right is a beautiful pond with a decking for your to walk over, take a seat on the bench and enjoy the peaceful trickling of water. The garden is split into little pockets of areas where the vendors used to harvest the fruits of their hard work, so if you're green fingered or fancy the good life and want to start being more self sufficient, this garden is set up, ready and waiting for you, along with a greenhouse and shed. But there's more, through the arched hedge and gate there's a perfect spot next to the brick built barbecue which is the perfect spot to enjoy al fresco dining with friends and family or an exciting hideaway for the kids to enjoy. Continuing on there's another doorway and brick archway this time which is the last little secret garden with steps leading down a gate where you can access the side road. This really is a delightful property and garden which the current vendors have adored living in but now it's time for new owners to put their own stamp on it and make it their loving new home. Call to today to book a private viewing on 01785 851886.
Useful Links
Broadband and mobile phone coverage checker - https://checker.ofcom.org.uk/
Floor Plans
Please note that floor plans are provided to give an overall impression of the accommodation offered by the property. They are not to be relied upon as a true, scaled and precise representation.
Agent's Notes
Although we try to ensure accuracy, these details are set out for guidance purposes only and do not form part of a contract or offer. Please note that some photographs have been taken with a wide-angle lens. A final inspection prior to exchange of contracts is recommended. No person in the employment of James Du Pavey Ltd has any authority to make any representation or warranty in relation to this property.
ID Checks
Please note we charge £30 inc VAT for each buyers ID Checks when purchasing a property through us.
Referrals



