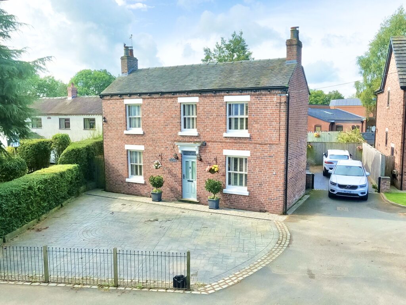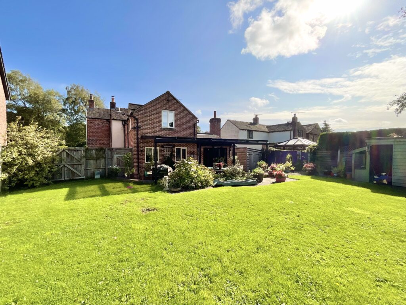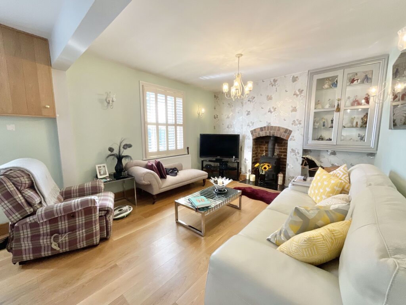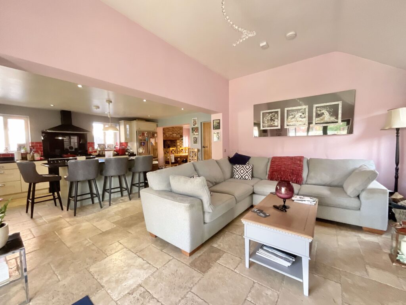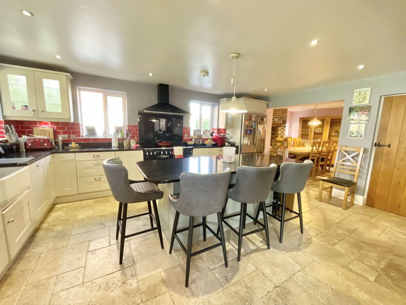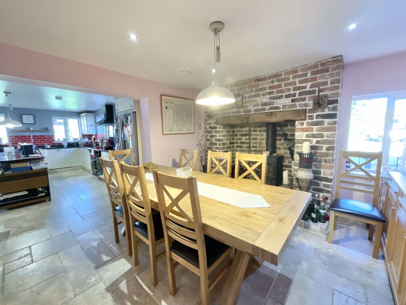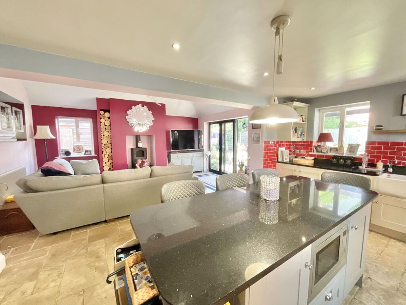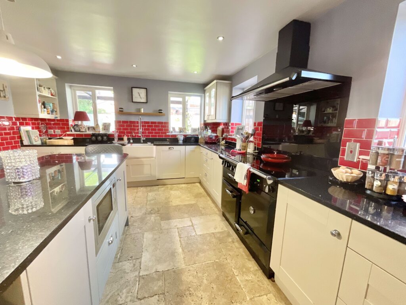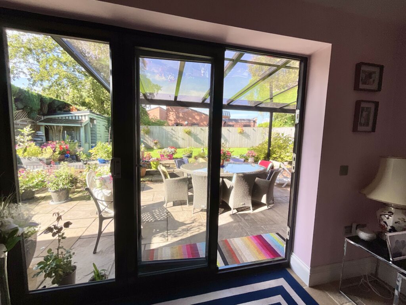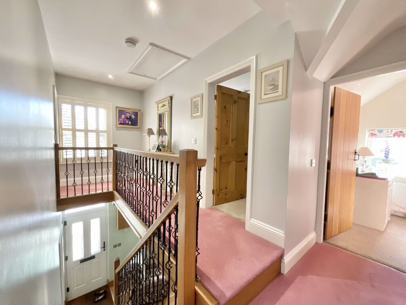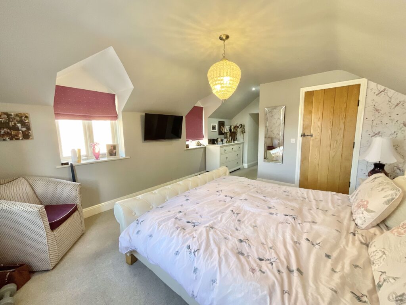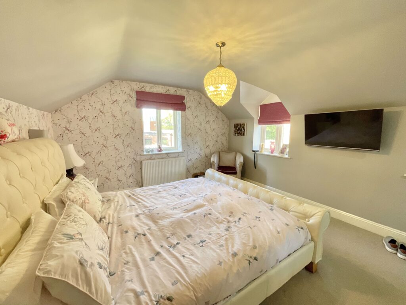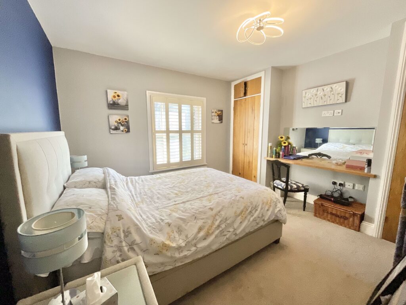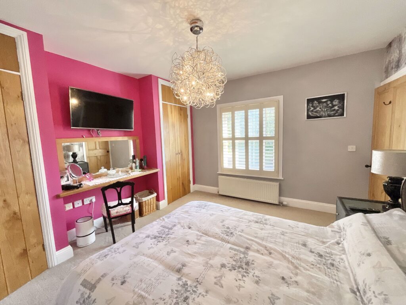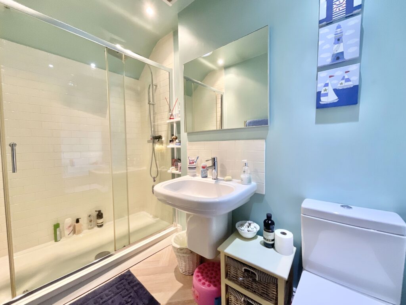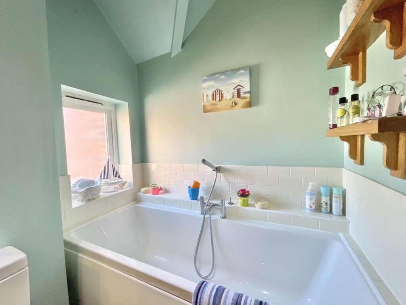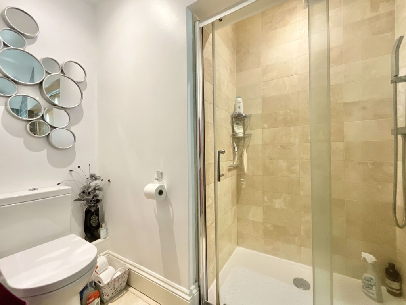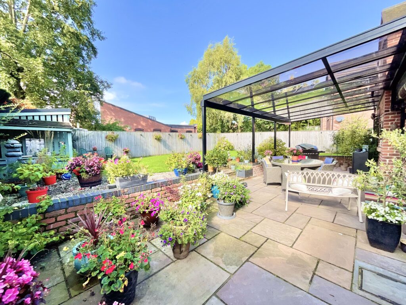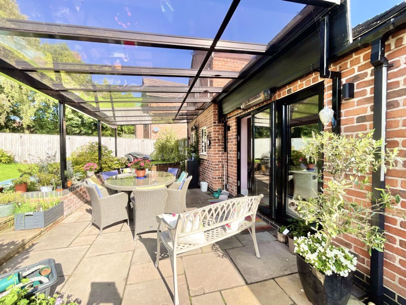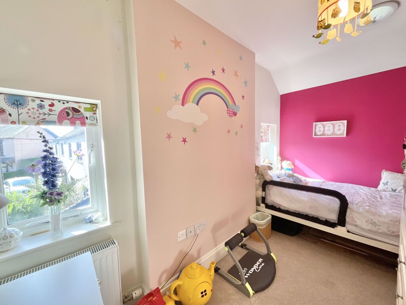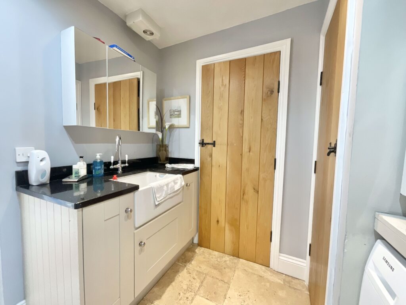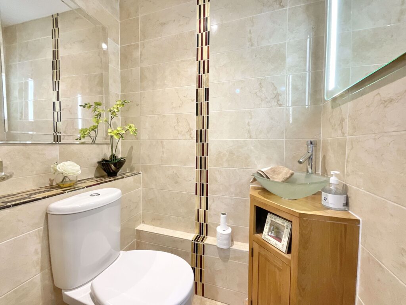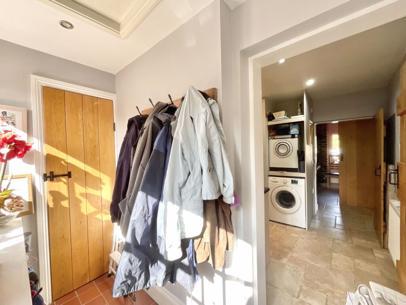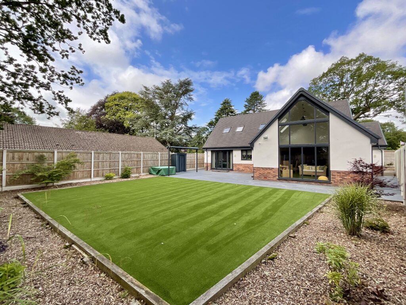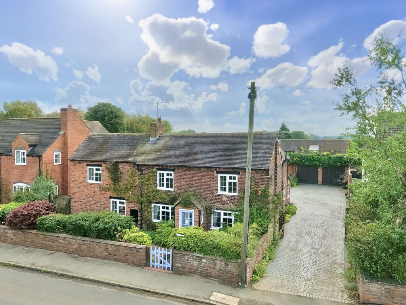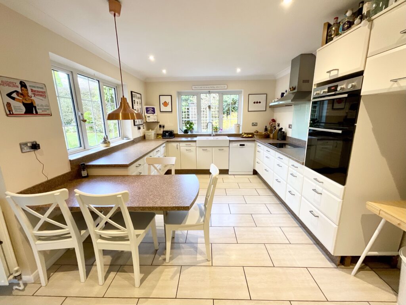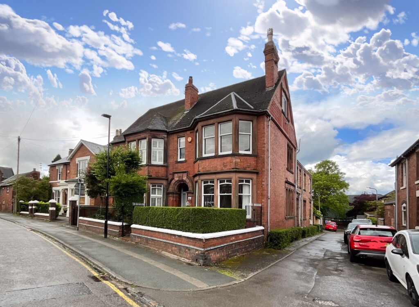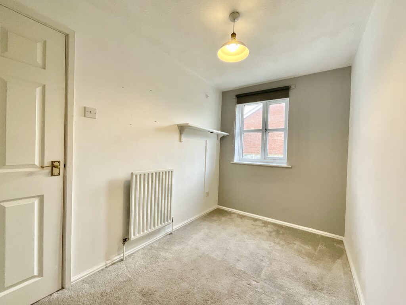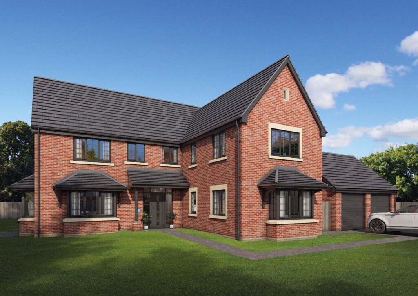London Road, Woore, CW3
£600,000
Guide Price
5 reasons we love this property
- FANTASTIC OPEN PLAN LIVING TO THE REAR OF THE PROPERTY, THE REAL HUB OF THE HOME
- COMPRISING A FANTASTIC AMOUNT OF LIVING SPACE THROUGHOUT, PERFECT FOR LARGER FAMILIES THAT REQUIRE A SPACIOUS PROPERTY
- OFF ROAD PARKING FOR MULTIPLE CARS, WITH FURTHER PARKING TO THE SIDE OF THE PROPERTY
- STUNNING FOUR BEDROOM DETACHED HOME IN THE SOUGHT AFTER VILLAGE OF WOORE, CLOSE TO LOCAL AMENITIES
- FOUR WONDERFUL SIZED DOUBLE BEDROOMS, THE MAIN BEDROOM BOASTING A ENSUITE AND WALK IN WARDROBE
Virtual tour
About this property
Guide Price £600,000-£625,000. Delightful family home in village location. Recently extended and beautifully presented. Open plan kitchen/family room, 4 bedrooms, landscaped garden with verandah and log burners. Contact James Du Pavey, Nantwich.
Guide Price £600,000 - £625,000. 3-D Virtual Reality Tour Available! If you are looking for the perfect family home located in a delightful village, finished to an excellent standard and beautifully presented throughout, then London Road is the property for you! The property has been thoughtfully extended at the rear and high quality fixtures and fittings have been chosen throughout, including Clearview log burners, Travertine flooring and the installation of underfloor heating to the ground floor and en-suite. The accommodation comprises, to the downstairs, welcoming sitting room with log burner with solid oak staircase rising to the first floor, cosy snug also with log burner, spacious dining room able to accommodate 12+ people, with log burner. Through to the rear of the property where you’ll be greeted by the most fantastic OPEN PLAN kitchen and family room, perfect for entertaining purposes, this is the real hub of the home. The kitchen is well appointed with appliances including, Rangemaster cooker, American style fridge freezer and wine cooler, fitted wall and base cupboards, sink with drainer, integrated microwave. The open plan family room is a great space for relaxing in front of the log burner or enjoying views of the garden through the bi-fold doors. In addition, there is also a utility room, WC, side porch and boiler room. Heading onto the first floor of the property, you’ll be greeted by four excellent size bedrooms, the master bedroom features a walk in wardrobe and en-suite. The further three bedrooms all served alongside the family bathroom with bath and shower facilities. The property is approached via a sweeping gravelled driveway providing parking for several vehicles, gates at either side lead through to the landscaped, fully enclosed rear garden with patio seating area, lawn, attractive borders and three solid oak sheds plus two oak log stores, a recently added veranda, perfect for the summer evenings. Call James Du Pavey, Nantwich to book a viewing!
Location
Situated in the heart of the village of Woore the property is within walking distance of the village amenities including a choice of public houses, traditional baker, post office and well regarded primary school. Within easy reach are the market towns of Nantwich, Market Drayton and Whitchurch which offer more extensive facilities including independent and high street shopping, leisure facilities, restaurants and bars. Woore is ideally placed for the commuter with the M6 motorway network only 20 minutes away providing excellent road links for commuters to the north and the south. The are also excellent rail links from Crewe station providing fast access into London and major cities. The nearest airports are in Birmingham, Manchester and East Midlands.
Useful Links
Broadband and mobile phone coverage checker - https://checker.ofcom.org.uk/
Floor Plans
Please note that floor plans are provided to give an overall impression of the accommodation offered by the property. They are not to be relied upon as a true, scaled and precise representation.
Agent's Notes
Although we try to ensure accuracy, these details are set out for guidance purposes only and do not form part of a contract or offer. Please note that some photographs have been taken with a wide-angle lens. A final inspection prior to exchange of contracts is recommended. No person in the employment of James Du Pavey Ltd has any authority to make any representation or warranty in relation to this property.
ID Checks
Please note we charge £30 inc VAT for each buyers ID Checks when purchasing a property through us.
Referrals



