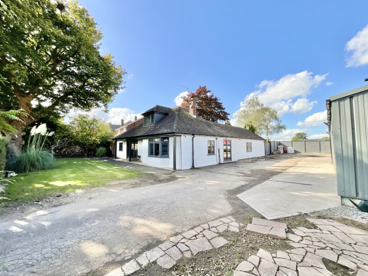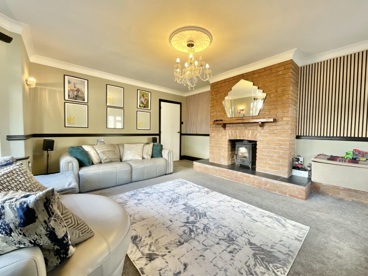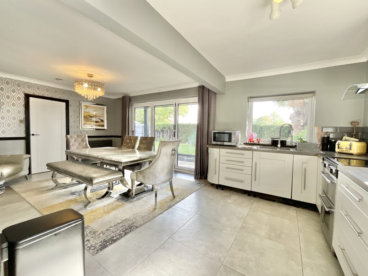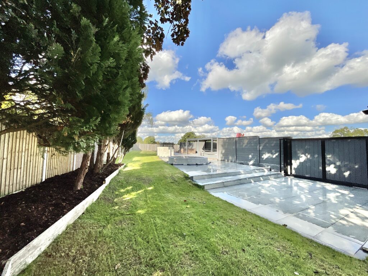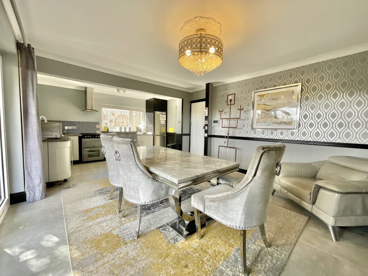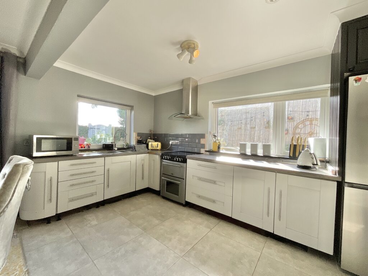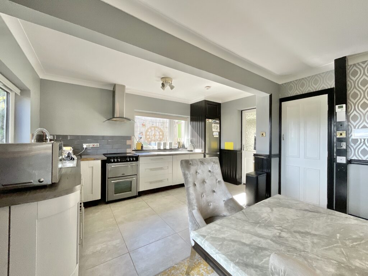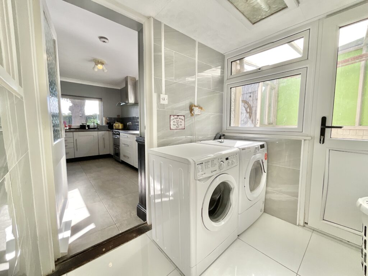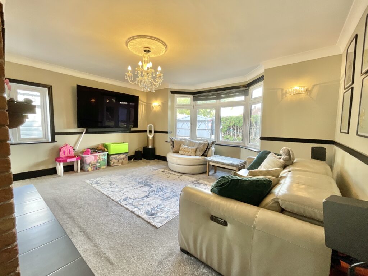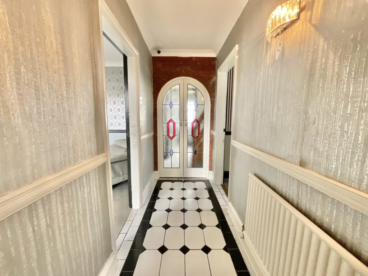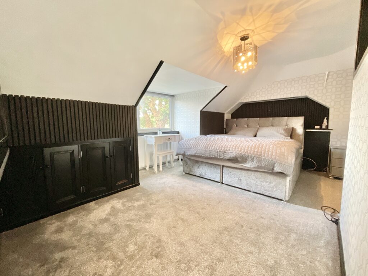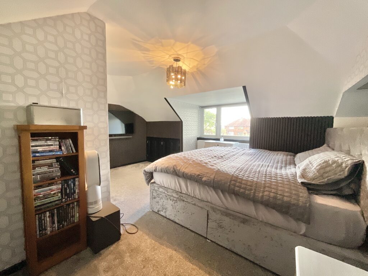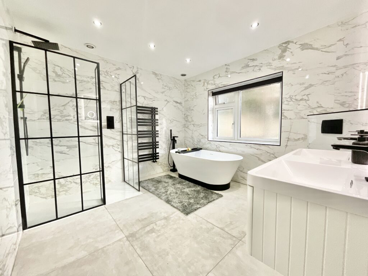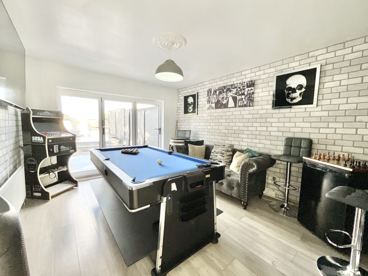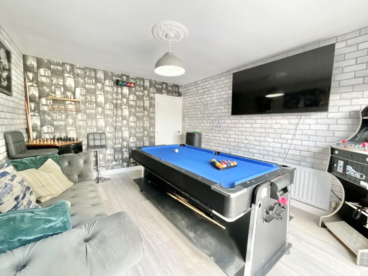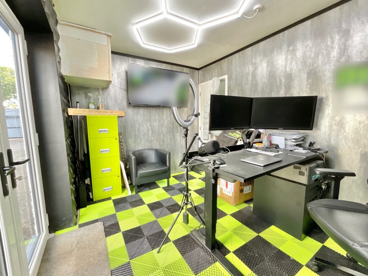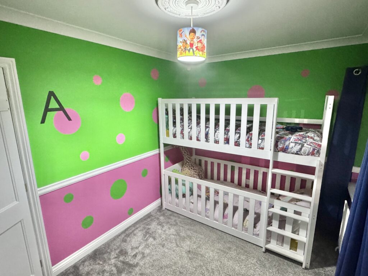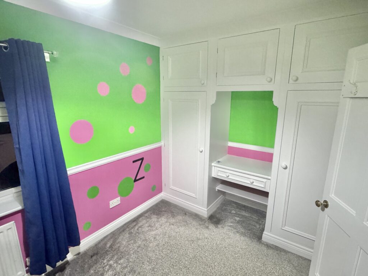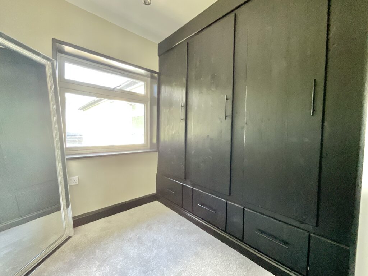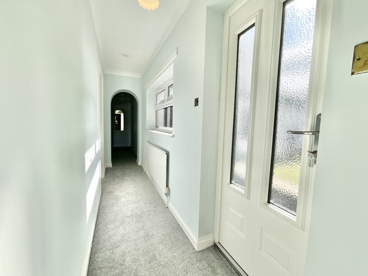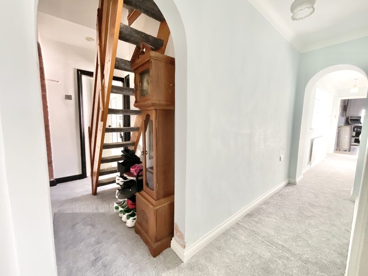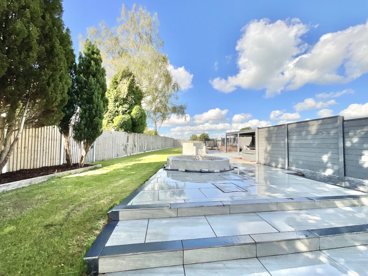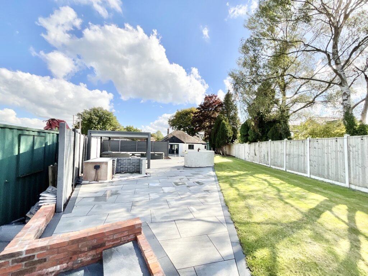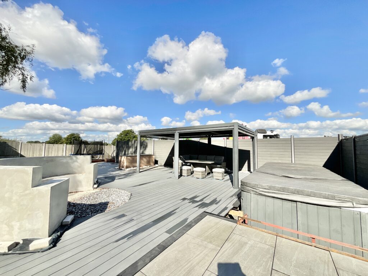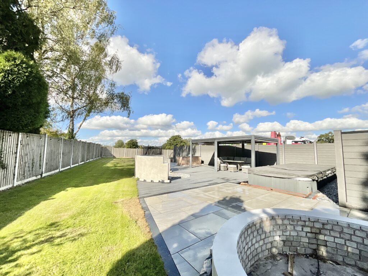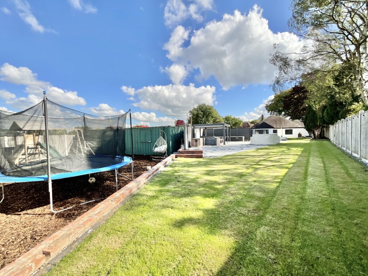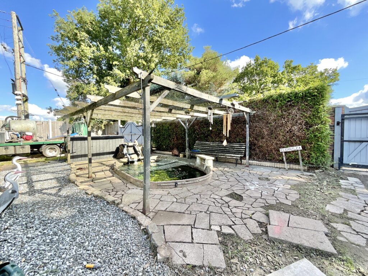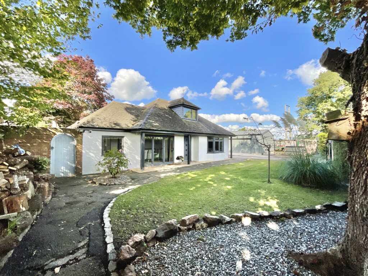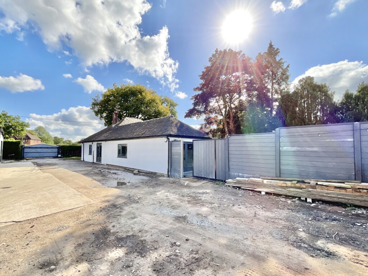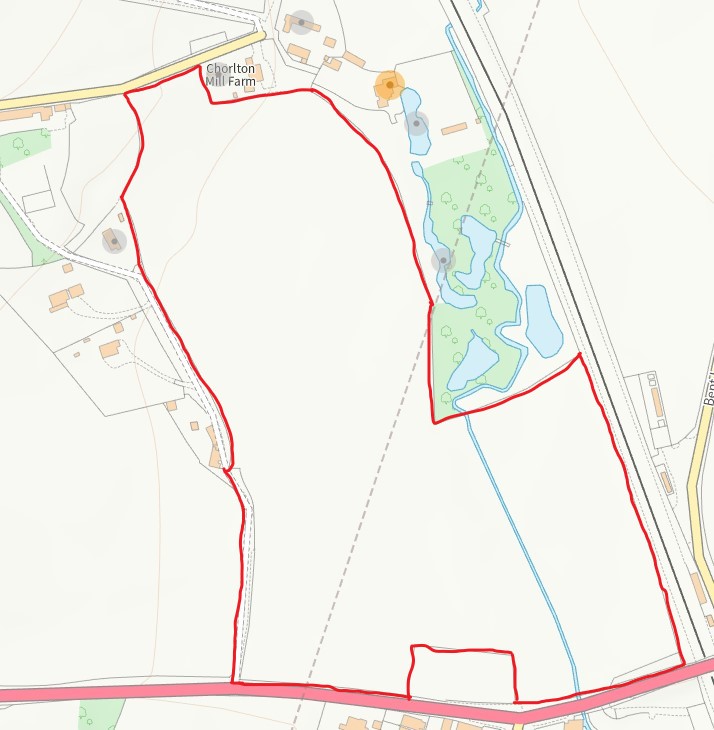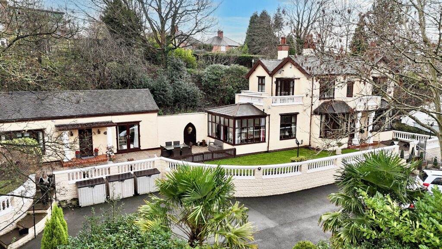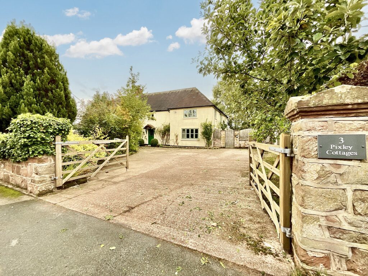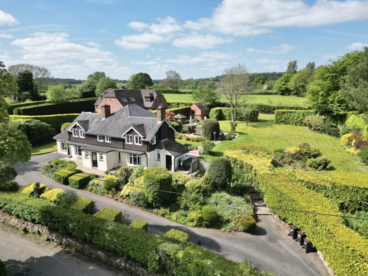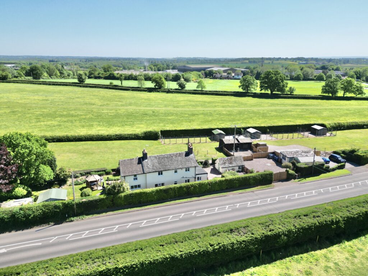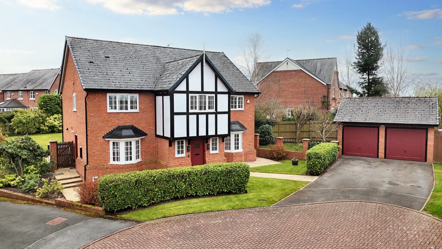Long Lane, Derrington, ST18
£675,000
5 reasons we love this property
- A charming bungalow in Derrington offering contemporary details, endless potential and spacious living throughout.
- Four bedrooms and a generous family bathroom allows plenty of space to relax and unwind.
- An open kitchen/diner, living room, utility, W.C and upstairs study/loft room makes everyday that little more practical and convenient.
- Outside, enjoy a fantastic rear garden with lawn, patio and dedicated entertaining areas, while to the front find a gated front garden, large outbuilding, pond and driveway.
- Located in Derrington, enjoy quiet, semi-rural living with scenic walks on your doorstep, while Stafford is just a short drive away for excellent amenities, schools and travel links.
About this property
This outstanding four-bedroom detached bungalow is more than just a home, it’s your very own pond of possibilities, offering exceptional single-story living with space, style and contemporary comfort.
Dive headfirst into your next chapter at Ellenslea, where life really does make a splash! This outstanding four-bedroom detached bungalow is more than just a home, it’s your very own pond of possibilities, offering exceptional single-story living with space, style and contemporary comfort rippling through every room.
Step inside and wade into the light-filled open-plan kitchen and dining area, complete with an array of cabinetry, integrated appliances and elegant finishes. With bifold doors opening straight to the front garden, indoor and outdoor living flow together seamlessly. A handy utility room and cloakroom keep things swimmingly practical. Head over to the living room, where a striking bay window shines a spotlight on a charming brick fireplace, the perfect perch for cosy evenings. Four bedrooms fan out on the ground floor, two with doors that open to the garden so you can hop straight outside. The family bathroom is a true splash of luxury, with marble-effect tiling, his-and-hers sinks, a walk-in shower and a freestanding tub fit for a lily pad soak. Upstairs, the loft room is a versatile catch whether it be a study, dressing room or hobby haven? Whatever floats your boat!
Outside, the grounds ripple with possibility. A large, gated driveway provides plenty of secure parking, while the rear garden creates a private oasis perfect for entertaining or simply drifting the day away. Dip between the spacious decked terrace with covered seating, a modern patio with pergola, and laid lawn. A large outbuilding offers endless potential and versatile space. Nestled in the peaceful semi-rural village of Derrington, you’ll enjoy the calm of countryside walks and nearby Cooper Perry School, while Stafford’s amenities, schools and travel links are just a short hop down the road.
So why just skim the surface? Make a splash at Ellenslea, where every corner invites you to leap into your dream lifestyle. Give us a call us today to book a viewing and let your new life ripple into motion.
Location
Derrington has a vibrant community where they are opportunities to get involved with the Millennium Green, the church and social activities at the village hall and social club. Derrington is a haven for walkers with the Greenway going from Stafford to Newport, the Millenium green- a site of biological importance and Duddas Wood a 23-acre deciduous woodland on the doorstep- all within a 1-minute walk. Stafford provides all necessary amenities as well as access to the M6 and mainline trains.
Council Tax Band: E
Tenure: Freehold
Useful Links
Broadband and mobile phone coverage checker - https://checker.ofcom.org.uk/
Floor Plans
Please note that floor plans are provided to give an overall impression of the accommodation offered by the property. They are not to be relied upon as a true, scaled and precise representation. Whilst we make every attempt to ensure the accuracy of the floor plan, measurements of doors, windows, rooms and any other item are approximate. This plan is for illustrative purposes only and should only be used as such by any prospective purchaser.
Agent's Notes
Although we try to ensure accuracy, these details are set out for guidance purposes only and do not form part of a contract or offer. Please note that some photographs have been taken with a wide-angle lens. A final inspection prior to exchange of contracts is recommended. No person in the employment of James Du Pavey Ltd has any authority to make any representation or warranty in relation to this property.
ID Checks
Please note we charge £50 inc VAT for ID Checks and verification for each person financially involved with the transaction when purchasing a property through us.
Referrals
We can recommend excellent local solicitors, mortgage advice and surveyors as required. At no time are you obliged to use any of our services. We recommend Gent Law Ltd for conveyancing, they are a connected company to James Du Pavey Ltd but their advice remains completely independent. We can also recommend other solicitors who pay us a referral fee of £240 inc VAT. For mortgage advice we work with RPUK Ltd, a superb financial advice firm with discounted fees for our clients. RPUK Ltd pay James Du Pavey 25% of their fees. RPUK Ltd is a trading style of Retirement Planning (UK) Ltd, Authorised and Regulated by the Financial Conduct Authority. Your Home is at risk if you do not keep up repayments on a mortgage or other loans secured on it. We receive £70 inc VAT for each survey referral.



