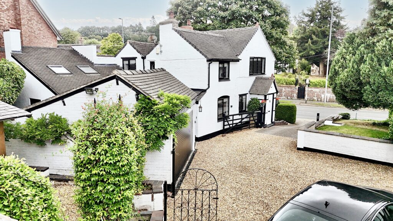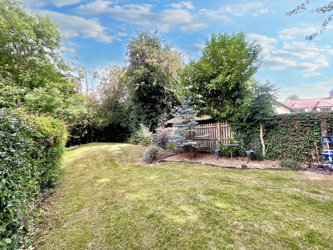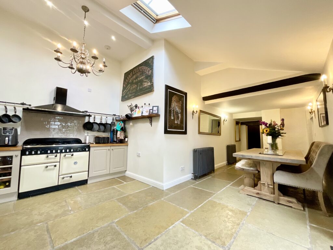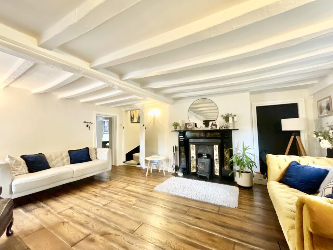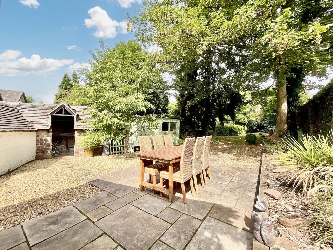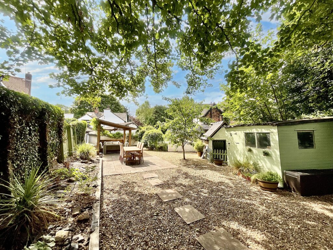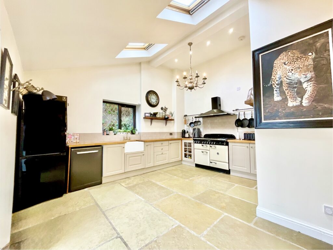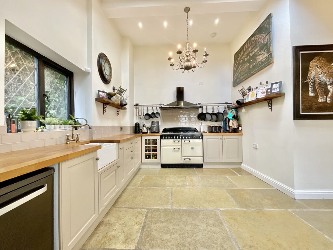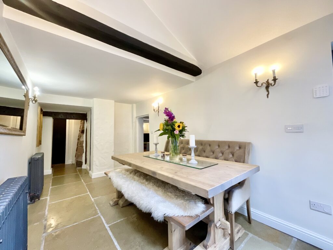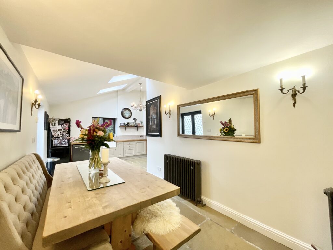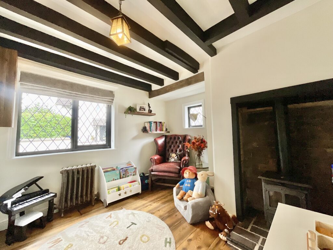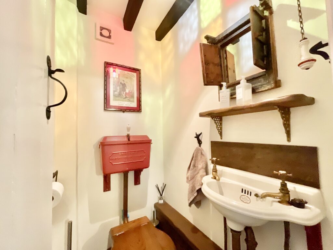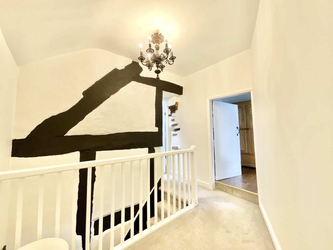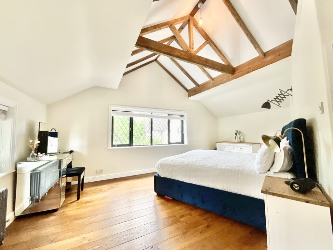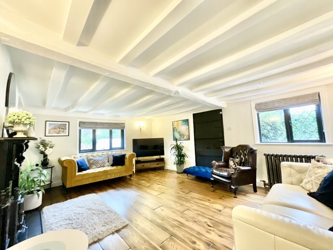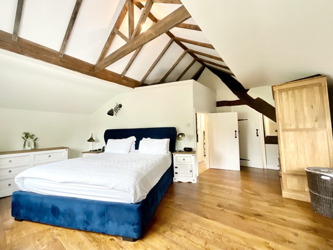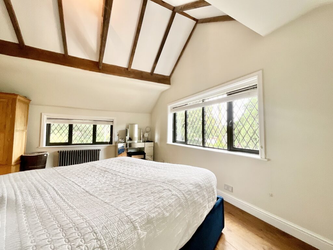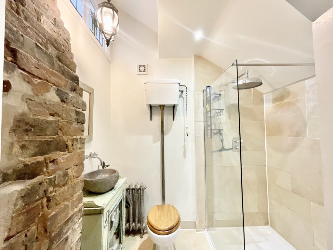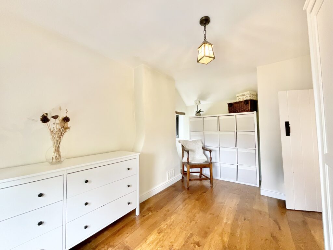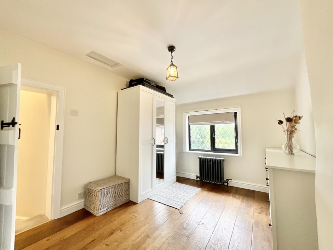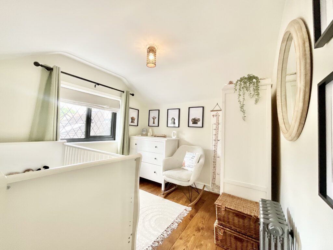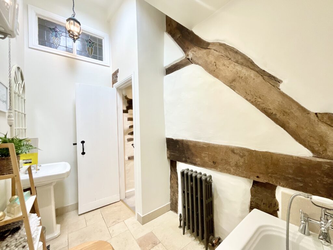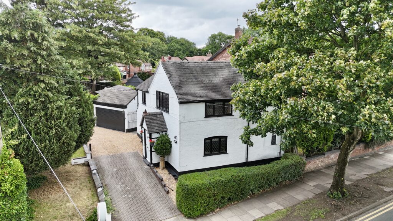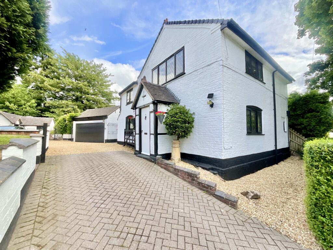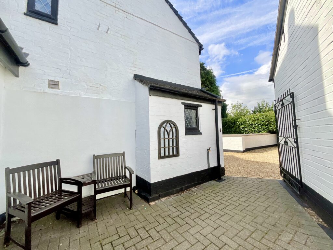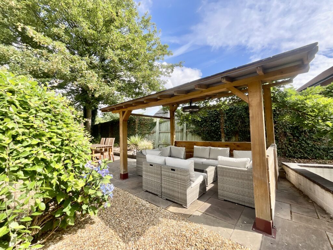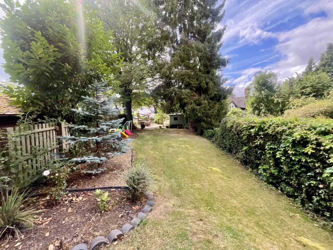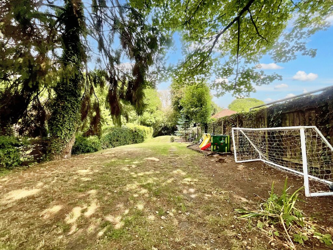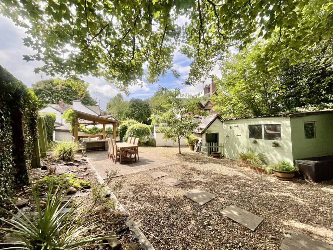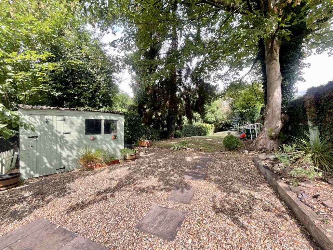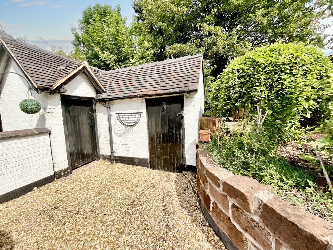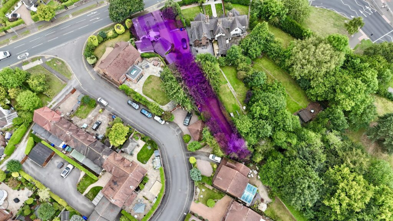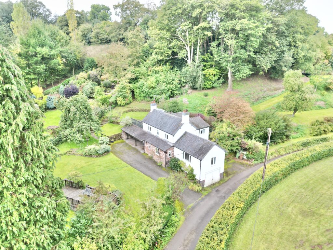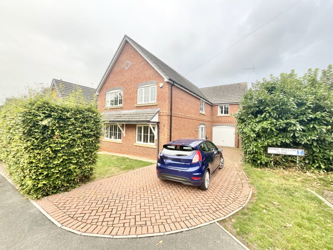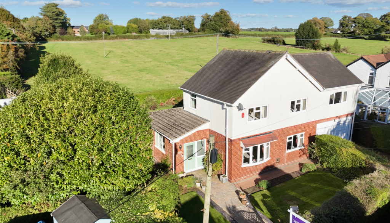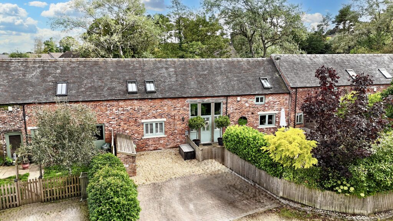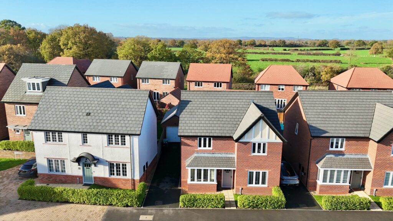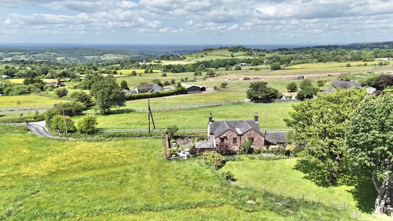Longton Road, Stoke-On-Trent, ST4
£499,950
5 reasons we love this property
- This three bedroom cottage was once part of the historic Trentham Estate, giving it a unique story and setting.
- The expansive kitchen and dining space is light-filled and perfect for cooking, hosting, or simply relaxing.
- Original features like exposed beams, brickwork, and two log-burning stoves give real warmth and character.
- It’s set back behind private gates, with a detached double garage and wraparound gardens offering plenty of space.
- Every inch has been thoughtfully renovated, combining period charm with stylish, modern living.
About this property
Once part of the Trentham Estate, this 17th-century cottage blends exposed beams, log burners and vaulted ceilings with modern style. Gated, detached, and full of heart — it’s a true one-off.
A piece of the past, perfectly restored. Tucked behind private gates on land that once formed part of the grand Trentham Estate, this exceptional 17th-century detached cottage is a true one-off, a home that turns heads, holds history, and instantly captures your heart. Lovingly restored from top to bottom, it offers the rarest combination: the soul of a centuries-old building with the ease and elegance of modern living. Think hand-restored beams, exposed brickwork, and glowing log-burning stoves, all sitting effortlessly alongside a sleek kitchen, refined bathrooms, and generous living spaces.
Step through the characterful porch and you’re immediately welcomed into the warmth of the lounge. A charming inglenook fireplace and low-slung beams invite you to slow down and stay a while. Just off the inner hallway, a second reception room with its own log burner offers the perfect spot for a snug, a reading room or a peaceful home office.
The heart of the home lies in the breathtaking kitchen and dining space, an architectural delight with vaulted ceilings, skylights, and room to cook, gather and entertain with ease. It's a space that truly celebrates the old and the new, where rustic charm meets refined simplicity. A separate utility room and downstairs WC offer everyday practicality without stealing the spotlight.
Upstairs, the character continues. There are three spacious bedrooms, each with its own sense of warmth and personality. The principal bedroom benefits from a stylish en-suite shower room, while the family bathroom brings a soft, modern finish in keeping with the home’s calm, natural tones.
Outside, the property sits proudly on a generous plot. The gardens wrap around the home with gravel paths, lawned areas, and space to relax, potter, or entertain. Two outbuildings (one with power) add extra versatility, while an outside WC, also with power, brings a touch of convenience for days spent outdoors. The detached double garage comes with power, lighting, and an electric roller door, and an established wisteria climbs gracefully along its side, softening the architecture with seasonal colour.
For those who love to host, the built-in Croatian-style barbecue kitchen is a centrepiece in itself, complemented by a charming pergola complete with a built-in heater and double power socket — a true extension of the living space. With private parking for several vehicles, this is a property as practical as it is beautiful.
You’re just a short walk from the peaceful beauty of Trentham Gardens and ideally placed for quick access to the A34, A500 and M6 — yet the moment you step through the gate, it feels like another world entirely.
This is a home with roots, presence, and soul — a show-stopping piece of Staffordshire history, reimagined for modern life.
Council Tax Band: D
Tenure: Freehold
Useful Links
Broadband and mobile phone coverage checker - https://checker.ofcom.org.uk/
Floor Plans
Please note that floor plans are provided to give an overall impression of the accommodation offered by the property. They are not to be relied upon as a true, scaled and precise representation. Whilst we make every attempt to ensure the accuracy of the floor plan, measurements of doors, windows, rooms and any other item are approximate. This plan is for illustrative purposes only and should only be used as such by any prospective purchaser.
Agent's Notes
Although we try to ensure accuracy, these details are set out for guidance purposes only and do not form part of a contract or offer. Please note that some photographs have been taken with a wide-angle lens. A final inspection prior to exchange of contracts is recommended. No person in the employment of James Du Pavey Ltd has any authority to make any representation or warranty in relation to this property.
ID Checks
Please note we charge £50 inc VAT for ID Checks and verification for each person financially involved with the transaction when purchasing a property through us.
Referrals
We can recommend excellent local solicitors, mortgage advice and surveyors as required. At no time are you obliged to use any of our services. We recommend Gent Law Ltd for conveyancing, they are a connected company to James Du Pavey Ltd but their advice remains completely independent. We can also recommend other solicitors who pay us a referral fee of £240 inc VAT. For mortgage advice we work with RPUK Ltd, a superb financial advice firm with discounted fees for our clients. RPUK Ltd pay James Du Pavey 25% of their fees. RPUK Ltd is a trading style of Retirement Planning (UK) Ltd, Authorised and Regulated by the Financial Conduct Authority. Your Home is at risk if you do not keep up repayments on a mortgage or other loans secured on it. We receive £70 inc VAT for each survey referral.



