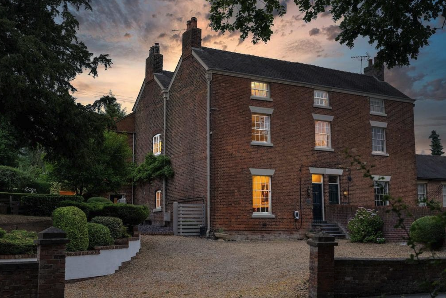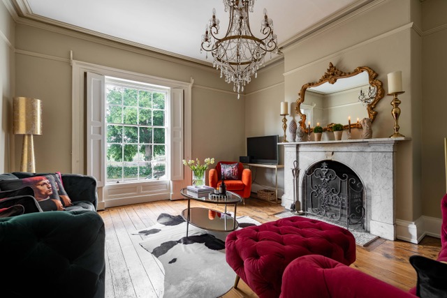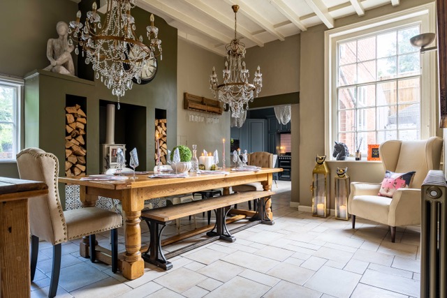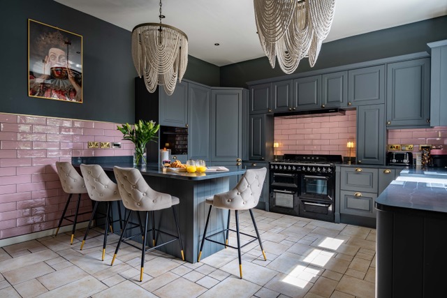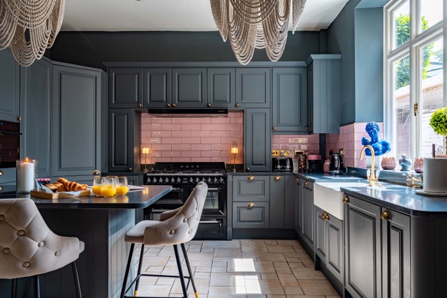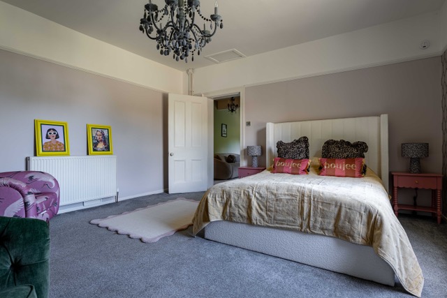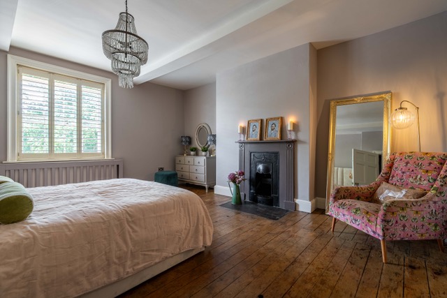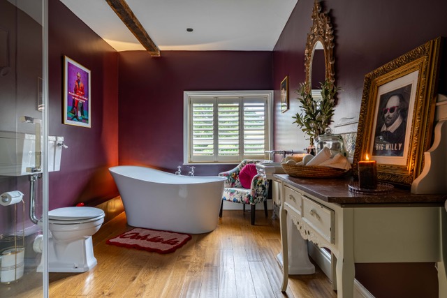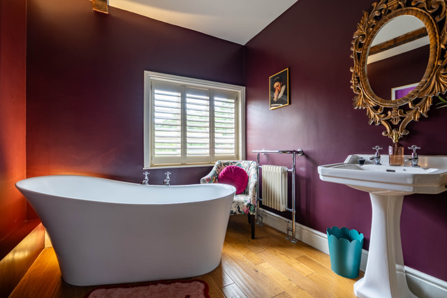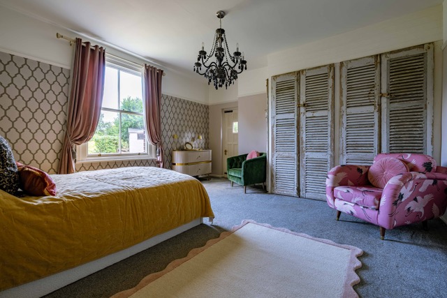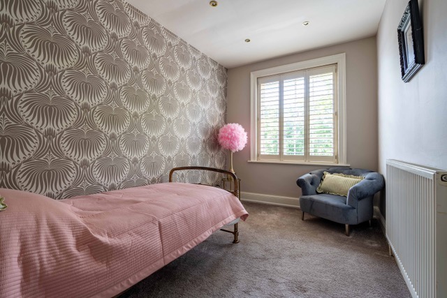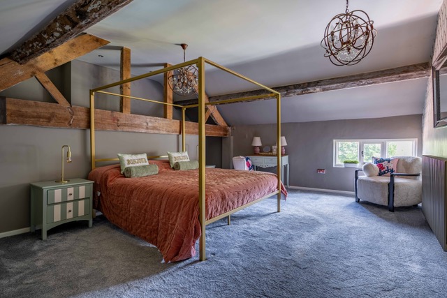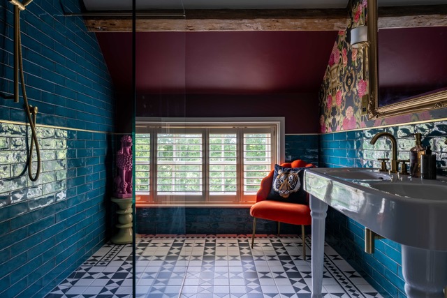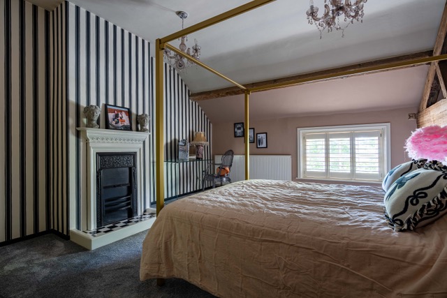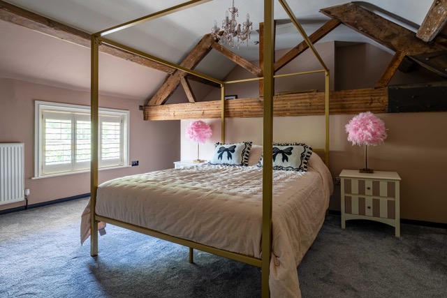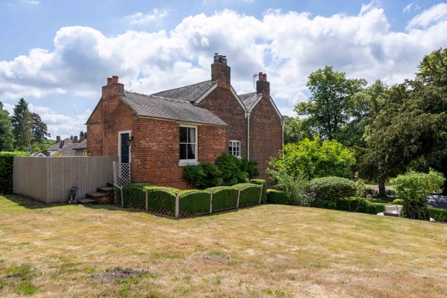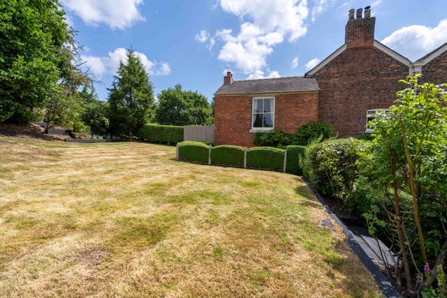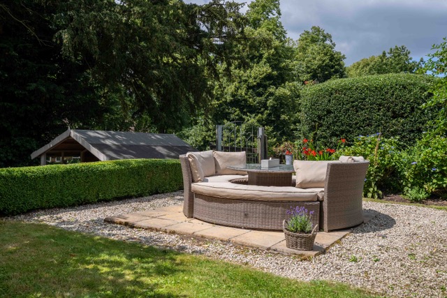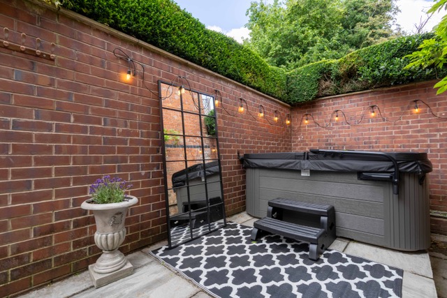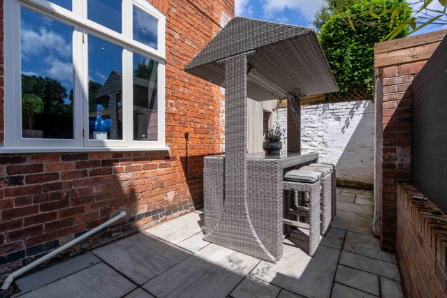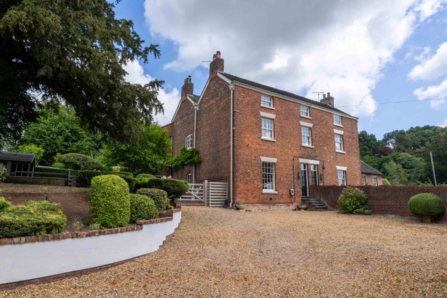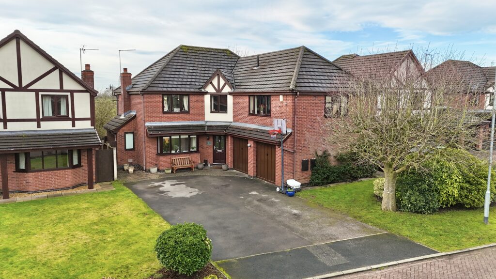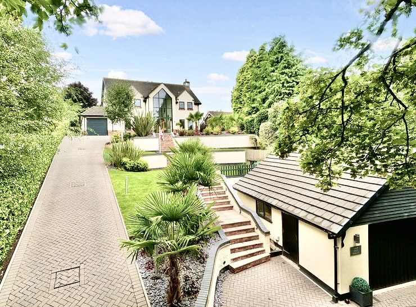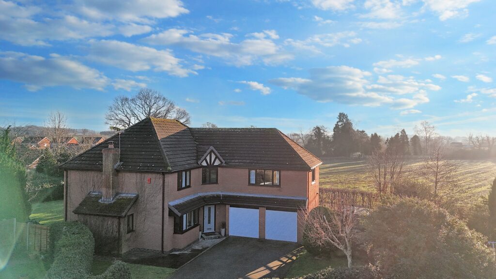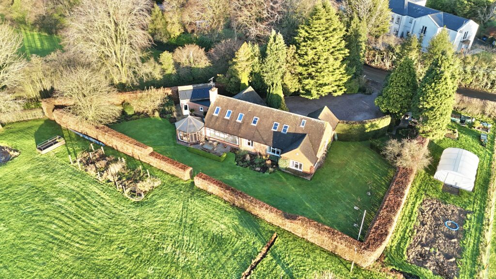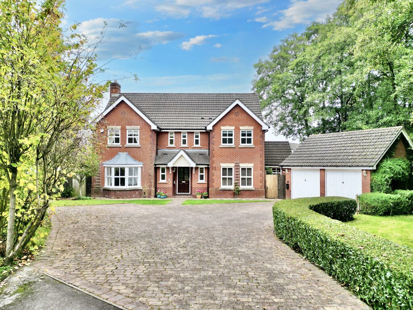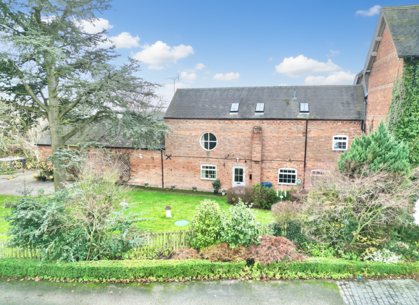Main Road, Betley, CW3
£700,000
Offers Over
6 reasons we love this property
- Period charm, 19th-century home with original fireplaces, sash windows, and high ceilings, blended with modern upgrades.
- Luxury kitchen comprising a Smeg severn-ring hob, quadruple oven, wine fridge, dishwasher, and breakfast bar.
- Five spacious and unique bedrooms, including a super king-size master and a second bedroom with snug and garden access.
- Stylish bathrooms incorporating dual showers, freestanding bath, wet room with rainfall shower, bespoke sinks, and underfloor heating.
- Landscaped garden with patio with hot tub area, large lawn, and open field views offering peace and privacy.
- Grade II Listed Character Property – Steeped in history and architectural charm, this property is officially recognised for its special architectural and historic interest.
About this property
Set in the heart of the charming and historic village of Betley, this exquisite 19th-century home is a masterful blend of period elegance and modern sophistication.
Set in the heart of the charming and historic village of Betley, this exquisite 19th-century home is a masterful blend of period elegance and modern sophistication. Surrounded by rolling countryside and enjoying far-reaching views over open fields, the property offers an exceptional lifestyle with five beautifully appointed bedrooms, expansive and versatile living spaces, and landscaped gardens, all carefully maintained and sympathetically upgraded to preserve the character while introducing contemporary comfort.
Every detail has been considered in the thoughtful refurbishment of this home, which now benefits from brand-new carpets throughout, new sash windows, and thermostatically controlled radiators, ensuring comfort, efficiency, and a seamless fusion of old and new.
Upon entering, you're immediately welcomed into a space that radiates warmth and grandeur. The living room is an expansive, light-filled haven with high ceilings and a large sash window that pours natural light across the room. A handsome fireplace adds traditional charm, anchoring the space as a cosy yet elegant setting for relaxing or entertaining.
The kitchen has been designed with both everyday living and social occasions in mind. It features sleek cabinetry, extensive worktops, and a central breakfast bar, offering ample preparation and dining space. Premium integrated appliances include a dishwasher, washing machine, dual-temperature wine fridge, microwave oven, fridge, and freezer, while the centrepiece is a Smeg quadruple oven with a severn-ring gas hob, a dream for any enthusiastic home cook. Just off the kitchen is a large downstairs WC, adding practicality, and on the first floor, there’s useful under-stairs storage, discreetly tucked away.
The formal dining room is equally impressive, filled with natural light from dual-aspect windows and warmed by a charming log burner. This versatile room comfortably accommodates a large dining table and additional furnishings, making it ideal for both family gatherings and formal entertaining.
Upstairs, the home continues to impress. The principal bedroom is a spacious super king-sized room with a large sash window, built-in wardrobe, and an original fireplace, creating a luxurious retreat. Bedroom two offers a wonderful sense of privacy, accessed through a cosy snug with its own fireplace, a perfect reading nook or quiet hideaway. It features built-in wardrobes, a large sash window, and direct access to the rear garden, blending indoor and outdoor living beautifully.
Bedroom three is slightly larger than bedroom four and includes a designated dressing area cleverly separated by wood framing, adding a sense of boutique-style luxury. Bedroom four, also a king-sized room, mirrors this layout, offering flexible space and period character. Bedroom five is a small single with a sash window, ideal for use as a nursery, home office, or creative studio.
The home is served by two stunning bathrooms, both designed to a high standard. The first-floor bathroom features a dual shower with rainfall head, a freestanding roll-top bath, and elegant finishes, creating a tranquil, spa-like atmosphere. On the second floor, the contemporary wet room is equally luxurious, with a dual rainfall walk-in shower, bespoke sinks, underfloor heating, and a sleek glass partition, delivering a boutique hotel feel in your own home.
Below the house, a spacious cellar offers valuable additional storage and houses a tumble dryer, with excellent potential for further development if desired.
Outside, the rear garden is as impressive as the interiors. Thoughtfully landscaped, it includes a dedicated patio area, currently home to a hot tub, perfect for relaxing in privacy. Beyond the patio, a generous lawn opens out to unspoilt open fields, offering a serene setting to unwind, entertain, or simply enjoy the surrounding nature. This exquisite home exudes kerb appeal with an expansive gravel driveway to the front elevation, providing parking for multiple vehicles and an EV charging point.
This remarkable property offers the very best of both worlds: the character and charm of a period home, blended with stylish modern upgrades. Located in a sought-after village with a strong community spirit and convenient access to nearby towns and transport links, it presents a rare opportunity to enjoy refined countryside living in an exceptional home. Follow your heart to the phone and call our Nantwich office today to arrange a viewing!
Location
Betley is a bustling village with a thriving community spirit and active social events calendar. The village provides a range of local amenities including a primary school, nursery, church, doctors surgery, village shop, Post Office, and a number of public houses and restaurants. The historic town of Nantwich is just under 10 miles away. Nantwich is renowned for its beautiful architecture and character. Nantwich offers a good selection of independent shops, eateries, restaurants and bars but also provides more extensive facilities including supermarkets and leisure centre. For more extensive facilities, Newcastle under Lyme is approximately 6 miles in distance. The property has convenient access to the M6 motorway network and major road links. Crewe Station is within easy reach and provides regular services to Chester, Manchester, Birmingham and a direct rail service to London Euston.
Council Tax Band: E
Tenure: Freehold
Useful Links
Broadband and mobile phone coverage checker - https://checker.ofcom.org.uk/
Floor Plans
Please note that floor plans are provided to give an overall impression of the accommodation offered by the property. They are not to be relied upon as a true, scaled and precise representation. Whilst we make every attempt to ensure the accuracy of the floor plan, measurements of doors, windows, rooms and any other item are approximate. This plan is for illustrative purposes only and should only be used as such by any prospective purchaser.
Agent's Notes
Although we try to ensure accuracy, these details are set out for guidance purposes only and do not form part of a contract or offer. Please note that some photographs have been taken with a wide-angle lens. A final inspection prior to exchange of contracts is recommended. No person in the employment of James Du Pavey Ltd has any authority to make any representation or warranty in relation to this property.
ID Checks
Please note we charge £50 inc VAT for ID Checks and verification for each person financially involved with the transaction when purchasing a property through us.
Referrals
We can recommend excellent local solicitors, mortgage advice and surveyors as required. At no time are you obliged to use any of our services. We recommend Gent Law Ltd for conveyancing, they are a connected company to James Du Pavey Ltd but their advice remains completely independent. We can also recommend other solicitors who pay us a referral fee of £240 inc VAT. For mortgage advice we work with RPUK Ltd, a superb financial advice firm with discounted fees for our clients. RPUK Ltd pay James Du Pavey 25% of their fees. RPUK Ltd is a trading style of Retirement Planning (UK) Ltd, Authorised and Regulated by the Financial Conduct Authority. Your Home is at risk if you do not keep up repayments on a mortgage or other loans secured on it. We receive £70 inc VAT for each survey referral.



