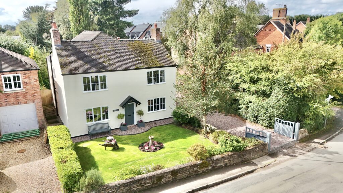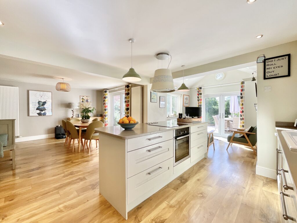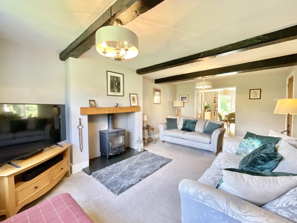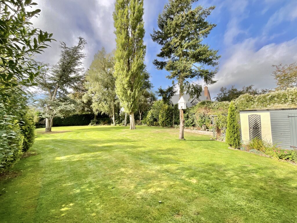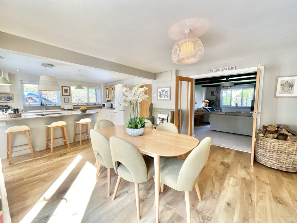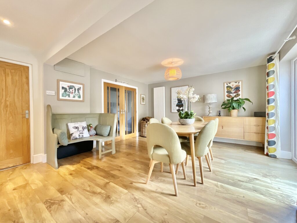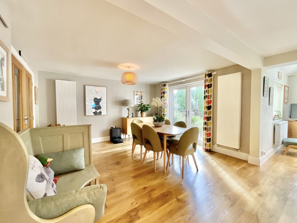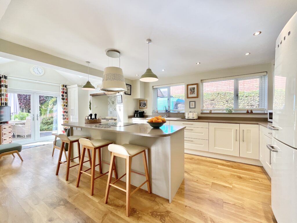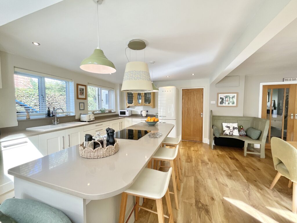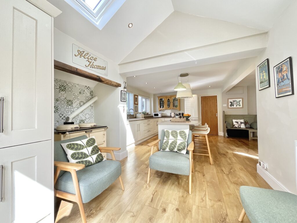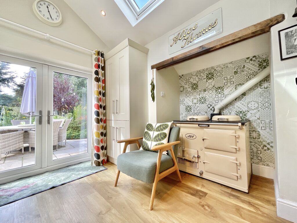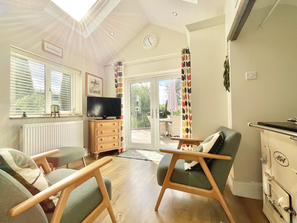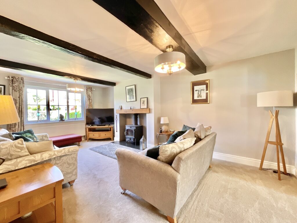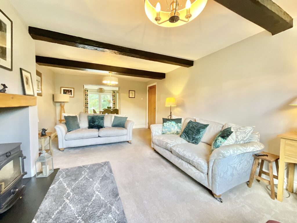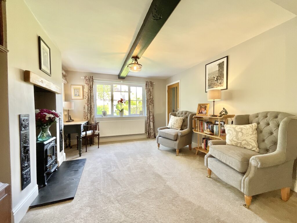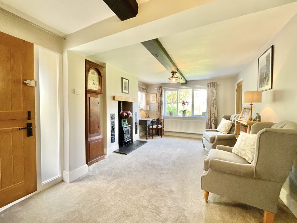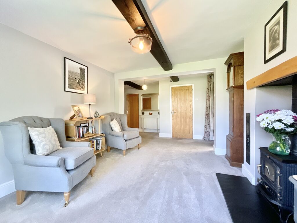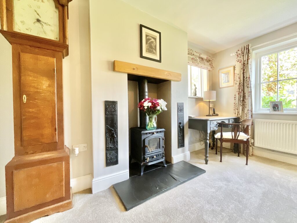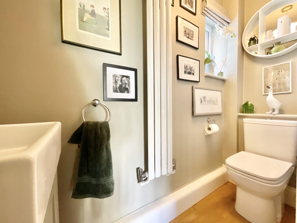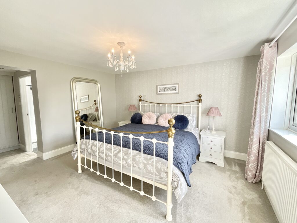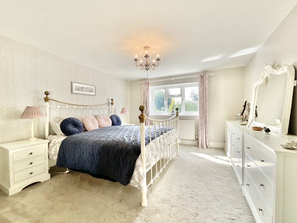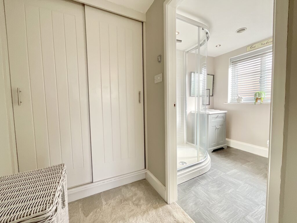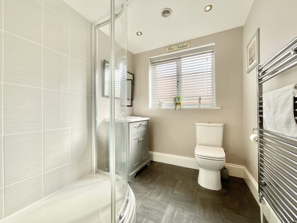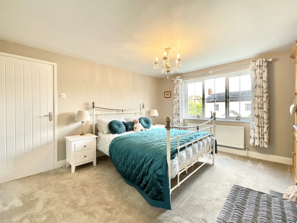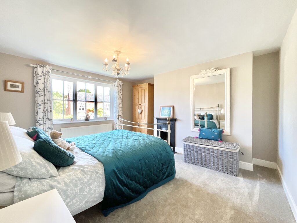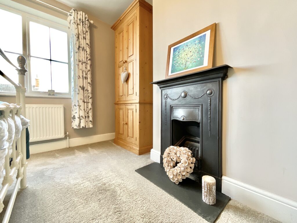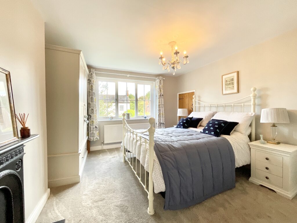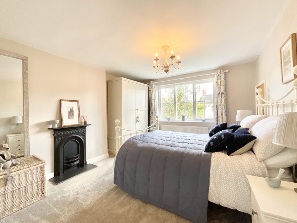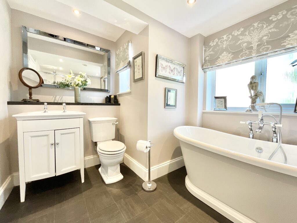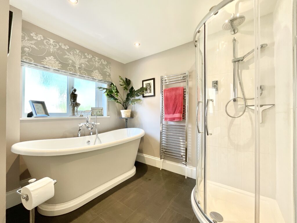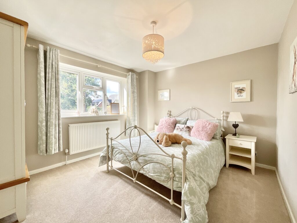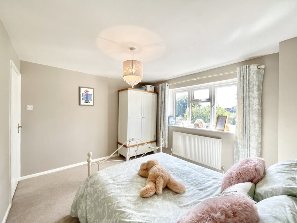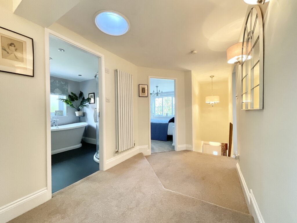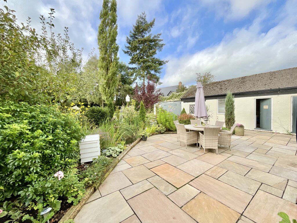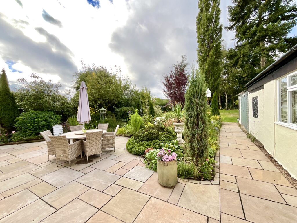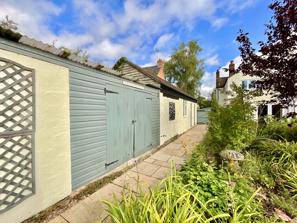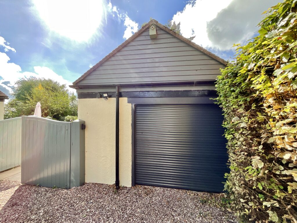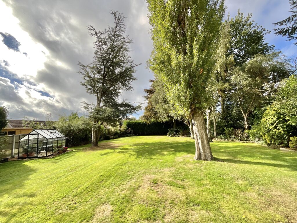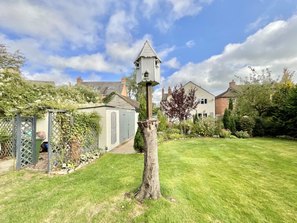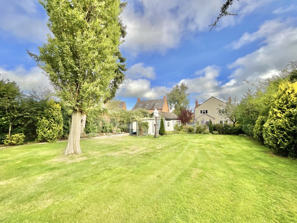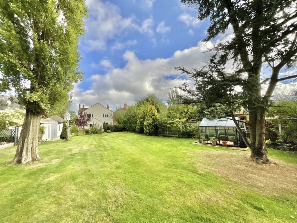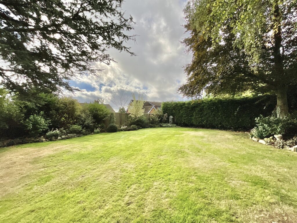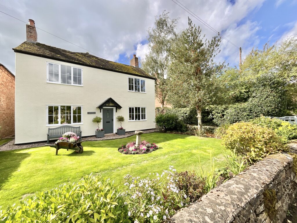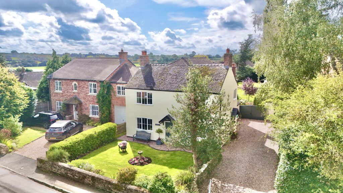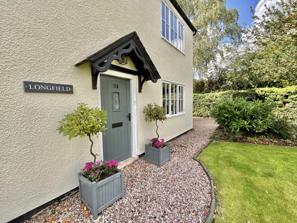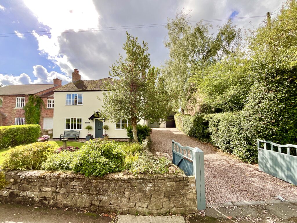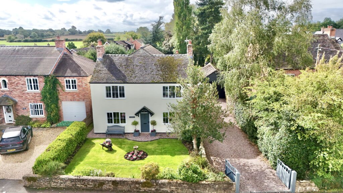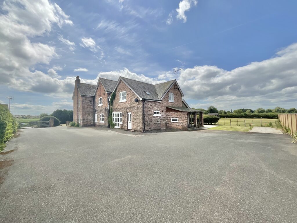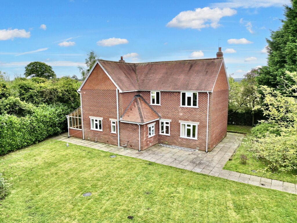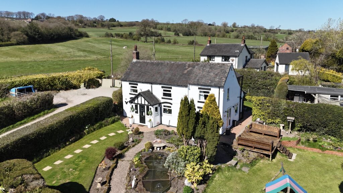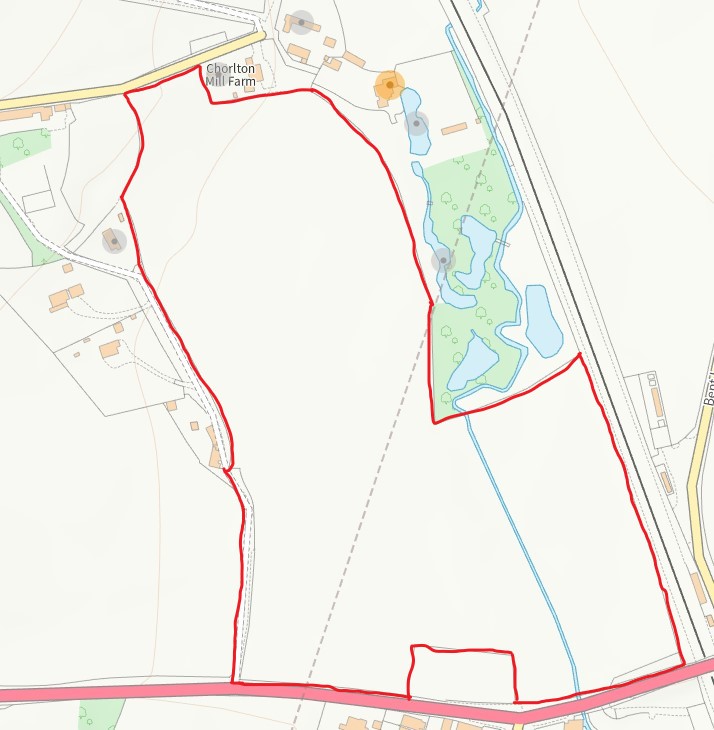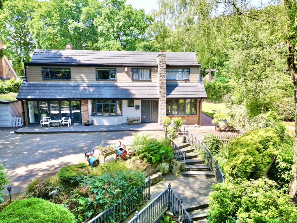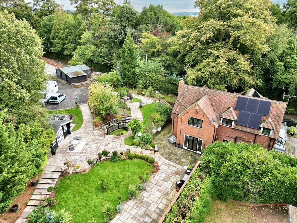Main Road, Norton-In-Hales, TF9
£695,000
5 reasons we love this property
- A simply sensational detached cottage nestled within approximately 1/3acre plot with four spacious double bedrooms, dressing room and ensuite to the main bedroom and a stunning family bathroom.
- Two versatile reception rooms, a guest W.C and the most impressive kitchen/dining/living room with two sets of French doors leading out to the stunning rear gardens.
- The rear garden is work of art, designed and lovingly developed by the current owners hard work, dedication and foresight of what a real cottage garden should look like. A true delight.
- There's a pretty front garden, gravelled driveway leading to the garage, along with a garden store ideal for garden furniture storage and tool, which could be used as a workshop.
- Sitting within the picturesque village of Norton In Hales with a vibrant community, a pub, cricket club, village hall & primary school but just a short drive from all the shops in Market Drayton.
About this property
Step back in time into a world of timeless elegance at Longfields. Quintessential cottage with exquisite features. Open-plan living, stunning kitchen, four lovely bedrooms, enchanting garden. Full of warmth, beauty, and soul. Book your viewing today!
Step back in time, yet into a world of exquisite, timeless elegance, with this simply sensational home. Longfield is a cottage lovingly restored and reimagined, a home that feels exactly as it should: full of warmth, beauty, and soul. With its quintessential façade, pretty cottage garden, gravel driveway, and garage, first impressions set the tone for what is truly a majestic property. It’s quite simply as beautiful as a rose in bloom.
Enter through the welcoming side door, where a once-narrow hallway has been transformed into a bright open-plan entrance. To the left, a versatile reception room awaits, perfect as a sitting room, snug, or study, with character beams and a charming fireplace. To the right you’ll find a guest W.C. and a generous under-stairs storage cupboard before stepping into the impressive lounge. Here, another feature fireplace with Clearview log-burning stove takes centre stage beneath exposed beams, creating a grand yet inviting space made for gatherings with family and friends. French doors lead seamlessly into the dining area, which flows into the incredible kitchen/diner/living room. With dual sets of French doors to the stunning rear garden, this open-plan hub is ideal for everything from summer soirées to cosy Christmas dinners, offering a seamless connection from inside to out.
The kitchen is beautifully appointed with cream shaker-style units, sumptuous Quartz worktops, Karndean flooring, and a double Belfast sink. Integrated you’ll find a NEFF induction hob and oven below, as well as a dishwasher, washing machine, fridge and freezer all sitting alongside a classic AGA. A cosy seating area sits the end of the kitchen with Velux style windows and garden-facing French doors providing the perfect spot for morning coffee or an afternoon read whilst watching the birds and bees flutter and play.
Heading upstairs to a spacious landing you’ll find four very large double bedrooms and above this, an incredible large loft space too, this could provide further accommodation, all subject to the necessary planning approval of course. First in your left the second largest of the bedrooms with an original fireplace and windows looking over the pretty front aspect and garden. Opposite is the third biggest bedroom which also offers a feature fireplace and a storage cupboard over the stairs with original ironmongery. Next door is the family bathroom with a corner shower enclosure, a free standing bateau bath and vanity unit with a sink inset and storage beneath, the most luxurious space that will no doubt help you relax after a long day or a cold winter walk. Bedroom four is also a generous double with us saving the best till last; the master suite which offers a luxurious space with a capacious bedroom, dressing room and beautiful en-suite shower room.
Heading back downstairs to the showstopper, south facing garden which is every bit as enchanting as the house itself. Starting with the flagstone patio area, the gentle trickling noise from a small water feature and pond, lined by an abundance of beautiful flowers and shrubbery. The garden path passes the garage and workshop/garden store with a double gated exit to the driveway. To the end of the path the garden opens out to a park like lawn framed by mature trees and shrubs. A haven for gardeners, a playground for children, and a serene escape for all seasons, this outdoor space is nothing short of idyllic.
This remarkable home is not expected to stay on the market for long. To experience Longfields’ rare blend of history, character, and modern comfort, call the Eccleshall office today to arrange your viewing.
Location
Norton-in-Hales is an idyllic, beautiful rural village within easy commutable distance of Market Drayton, Nantwich & Shrewsbury along with nearby motorway Junctions providing easy access to Manchester, Liverpool & Birmingham. Having won numerous titles within floral display competitions such as Britain in Bloom including first prize & became Champion of Champions in 2015 helping to put the village on the map, achieved by the community pulling together this village really is one to be a part of. The village benefits from having a primary school, church, local pub and cricket club with further amenities in the nearby local villages and towns.
Agent Note
Please be made aware that the house sits within the conservation area of the village
Council Tax Band: F
Tenure: Freehold
Useful Links
Broadband and mobile phone coverage checker - https://checker.ofcom.org.uk/
Floor Plans
Please note that floor plans are provided to give an overall impression of the accommodation offered by the property. They are not to be relied upon as a true, scaled and precise representation. Whilst we make every attempt to ensure the accuracy of the floor plan, measurements of doors, windows, rooms and any other item are approximate. This plan is for illustrative purposes only and should only be used as such by any prospective purchaser.
Agent's Notes
Although we try to ensure accuracy, these details are set out for guidance purposes only and do not form part of a contract or offer. Please note that some photographs have been taken with a wide-angle lens. A final inspection prior to exchange of contracts is recommended. No person in the employment of James Du Pavey Ltd has any authority to make any representation or warranty in relation to this property.
ID Checks
Please note we charge £30 inc VAT for each buyers ID Checks when purchasing a property through us.
Referrals
We can recommend excellent local solicitors, mortgage advice and surveyors as required. At no time are you obliged to use any of our services. We recommend Gent Law Ltd for conveyancing, they are a connected company to James Du Pavey Ltd but their advice remains completely independent. We can also recommend other solicitors who pay us a referral fee of £240 inc VAT. For mortgage advice we work with RPUK Ltd, a superb financial advice firm with discounted fees for our clients. RPUK Ltd pay James Du Pavey 25% of their fees. RPUK Ltd is a trading style of Retirement Planning (UK) Ltd, Authorised and Regulated by the Financial Conduct Authority. Your Home is at risk if you do not keep up repayments on a mortgage or other loans secured on it. We receive £70 inc VAT for each survey referral.



