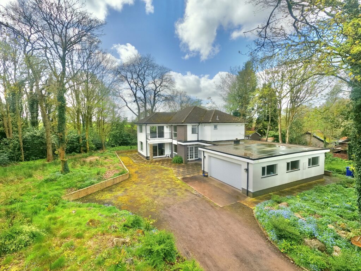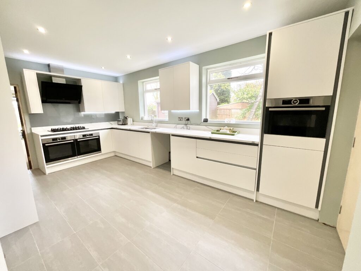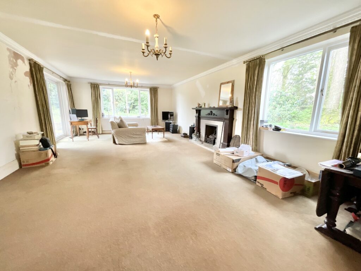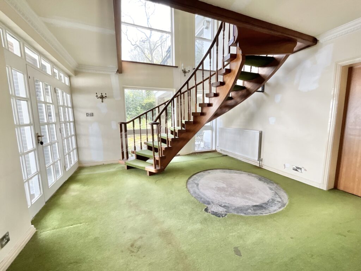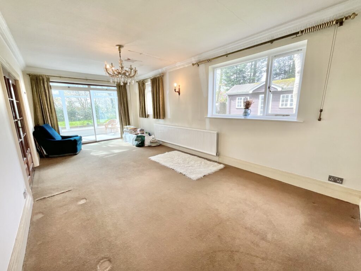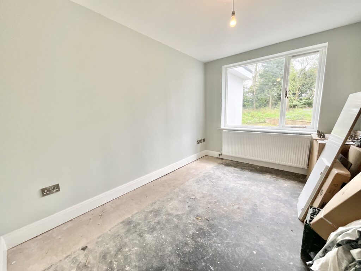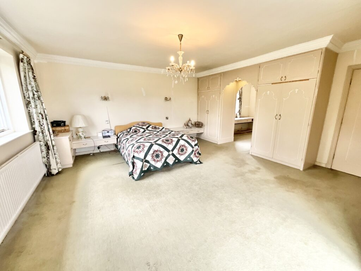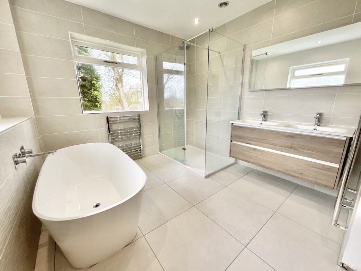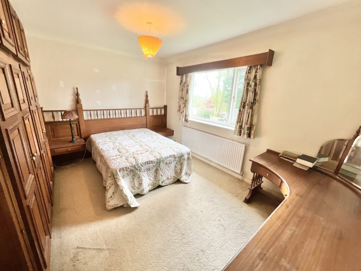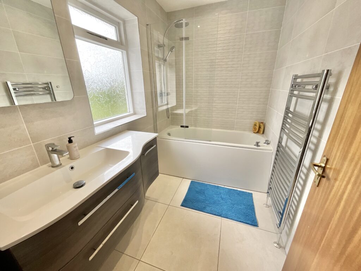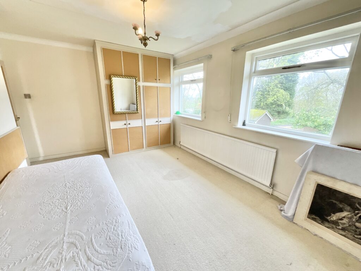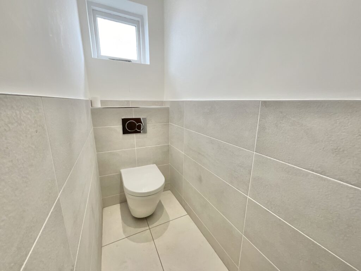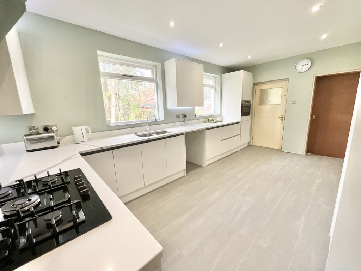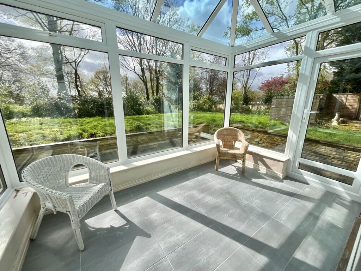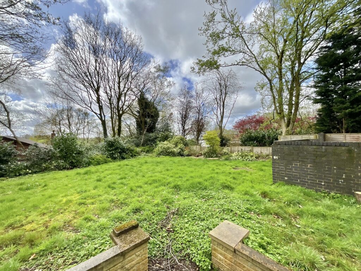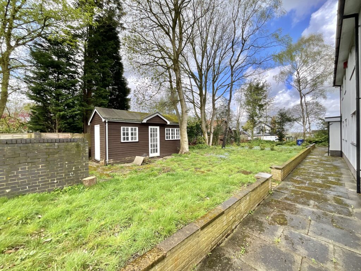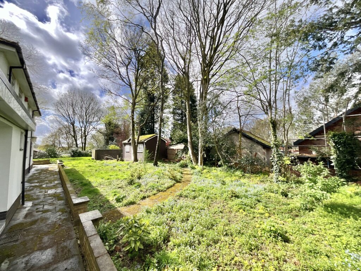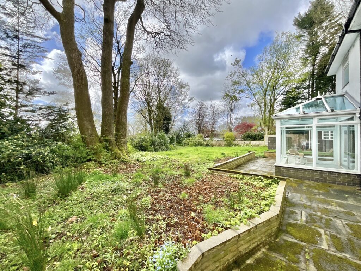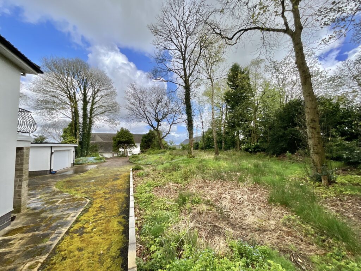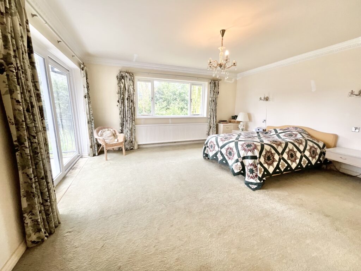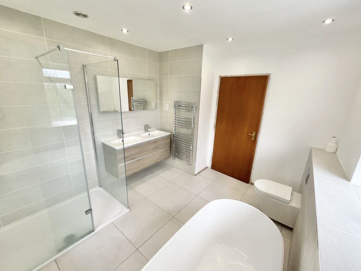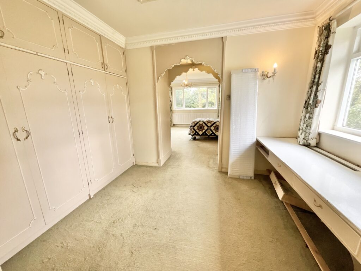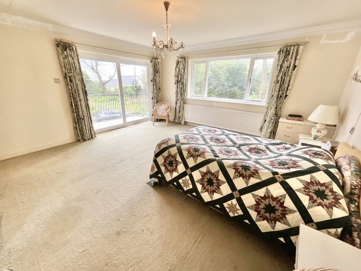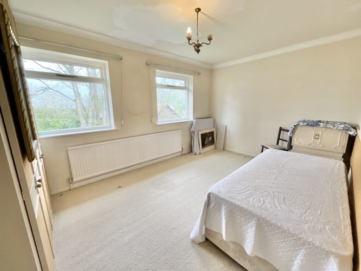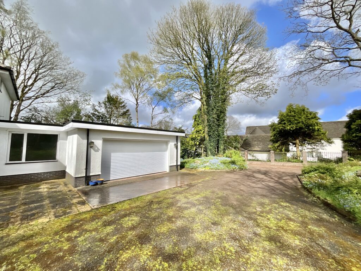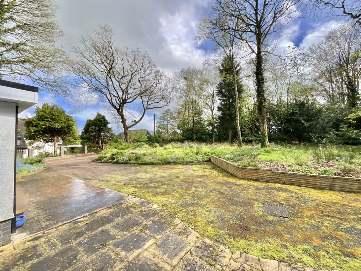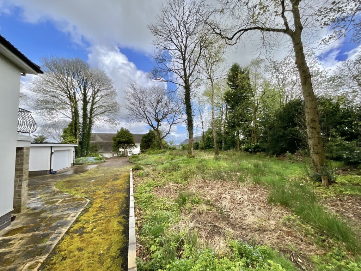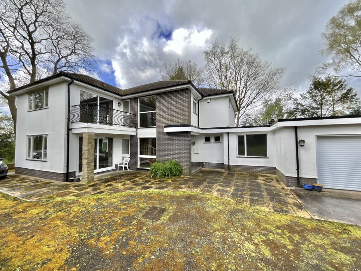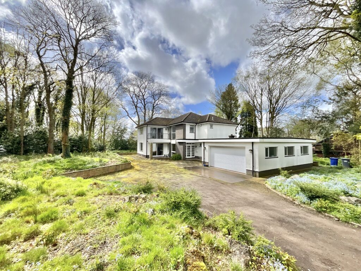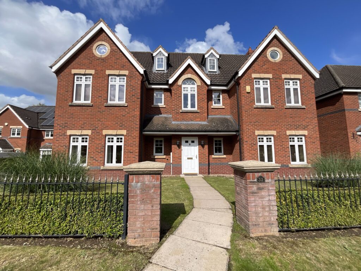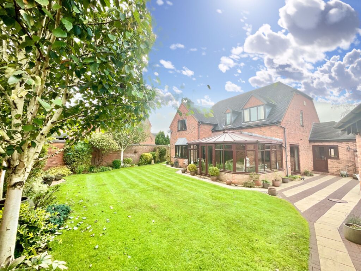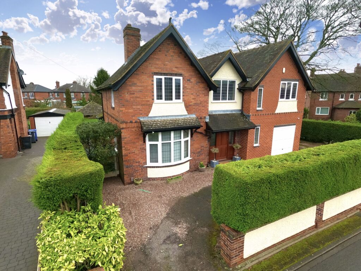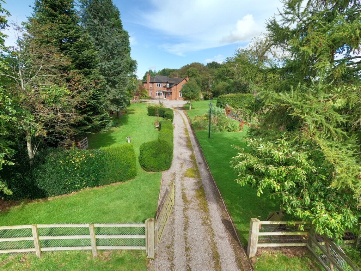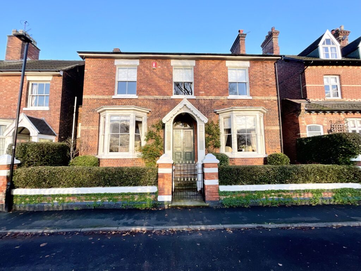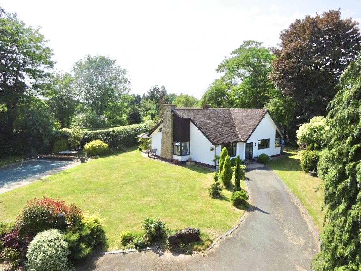Manor Road, Madeley, CW3
£700,000
5 reasons we love this property
- A unique opportunity to purchase this wonderful character home of the modernist architecture with a stunning, bespoke, spiral staircase.
- Three large double bedrooms with en-suite & dressing room, family bathroom, guest W.C & possibilities to extend very easily to create more bedrooms.
- Although in need of some modernisation throughout, this wonderful home can be moved straight into as the kitchen & bathrooms have been updated.
- A lovely kitchen/breakfast room, utility, pantry, study/play room, large dining room, very large lounge, conservatory and large reception hallway.
- An integral double garage with parking outside for several vehicles, private driveway tucked away off the road & beautiful wrap around gardens.
About this property
The majestic “Jacaranda” is a hidden gem with potential to be your forever home. Boasting spacious rooms, a double garage & a unique spiral staircase, with a modern kitchen and bathrooms, large dining and lounge, study, utility and main bedroom with balcony & dressing room. A must-see in Eccleshall!
The jacaranda is described as an unmistakable and glorious sight and so we can see why this wonderful home has been named so aptly after this botanical beauty. Set at the end of a private driveway, you will never have known this property exists had it not come to the market just now, which is what adds to the charm and mystery of this imposing house. Undeniably there is some work that is needed to transform Jacaranda into a refreshed and modernised family home but with its smoothly flowing, spacious rooms rooms and an abundance of them, you should have this place remodelled in no time and start enjoying it as your “forever” home. The driveway provides ample space for several vehicles along with a double garage with electric roller shutter door. The gardens wrap around the house forming lots of interesting nooks to create for you and your family, with a garden room around the back which could make a fun play house for the kids or maybe a garden office or “man cave” for you. The entrance hallway we’re sure will have you a gasp with the mesmerizing spiral staircase that was bespoke built for this house when the vendors first moved in. The sumptuous mahogany curves around the treads drawing your eyes up to the galleried landing creating a real retro-chic feature that we would hope any potential new buyer will love and want to keep. The hallway expands beneath the stairs to provide a welcoming reception hallway where all principle ground floor rooms expand out from. First on the right is a guest W.C then the kitchen/breakfast room which has been modernised very recently with white gloss cabinets, marble worktops and Bosch appliances that include double ovens, induction hob with extractor and microwave oven with space for a breakfast table. To the far end there is a pantry, a room which could be used for a play room or study and another door leading in to the rear hall where there is another guest W.C, utility room and access out to the rear garden and into the double garage. To the opposite side of the kitchen is an enormous dining room which in turn leads to the conservatory which has a lovely private view over the garden. A set of French doors draw you from the grand dining room through to the lounge which is yet another very large, opulent room which has dual aspect windows to the front and side gardens. Back to the entrance hallway and up the iconic staircase to the galleried landing, you’ll find the main bedroom on the left hand side. A capacious room once again with sliding patio doors leading onto a balcony and fitted wardrobes that you walk between to enter the dressing room which continues through to the lovely en-suite bathroom. The vendor has recently updated the ensuite to provide a contemporary suite comprising a free-standing bath, walk-in shower, W.C and wall hung vanity unit with storage beneath and double sinks inset. Across the landing you’ll find two further double bedrooms, an airing cupboard, separate W.C and bathroom which have both been modernised recently. The bathroom has a bath with mains fed shower over and another lovely wall hung vanity unit with sink and storage beneath. This completes our tour of this incredible home so we’re sure you’ll be eager to call our Eccleshall office as soon as you can in hope that you’ll be the first to view the sensational Jacaranda.
Agent Note
Please be advised that there are some restrictive covenants, please call the office for further information. A business cannot be run from this property.
Useful Links
Broadband and mobile phone coverage checker - https://checker.ofcom.org.uk/
Floor Plans
Please note that floor plans are provided to give an overall impression of the accommodation offered by the property. They are not to be relied upon as a true, scaled and precise representation.
Agent's Notes
Although we try to ensure accuracy, these details are set out for guidance purposes only and do not form part of a contract or offer. Please note that some photographs have been taken with a wide-angle lens. A final inspection prior to exchange of contracts is recommended. No person in the employment of James Du Pavey Ltd has any authority to make any representation or warranty in relation to this property.
ID Checks
Please note we charge £30 inc VAT for each buyers ID Checks when purchasing a property through us.
Referrals



