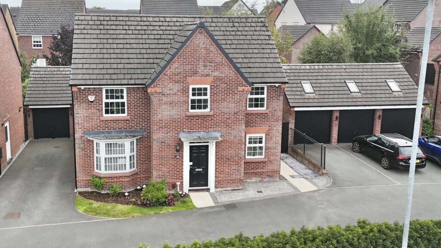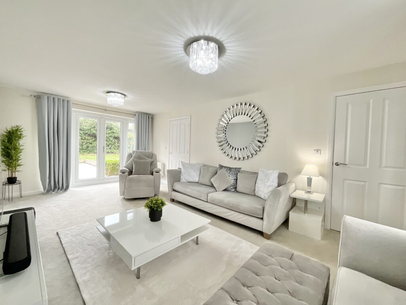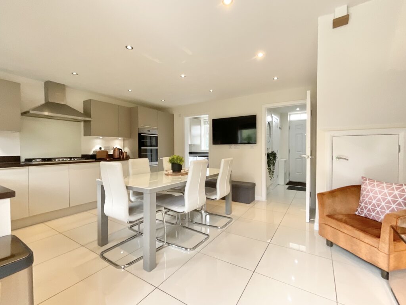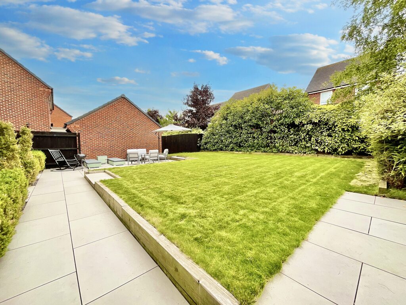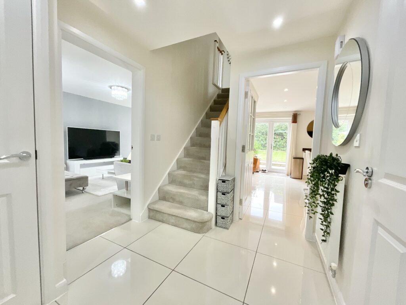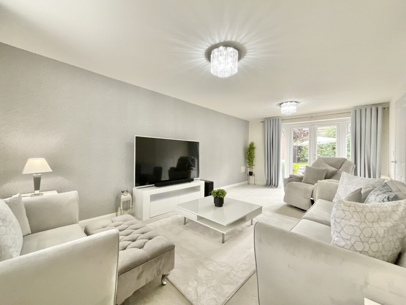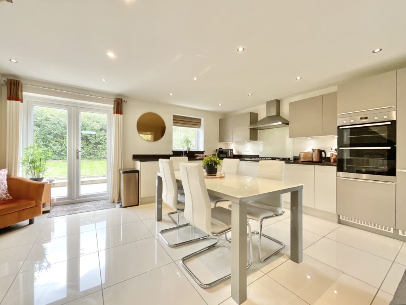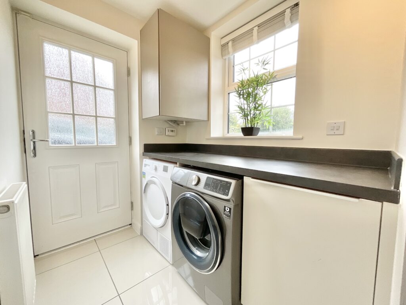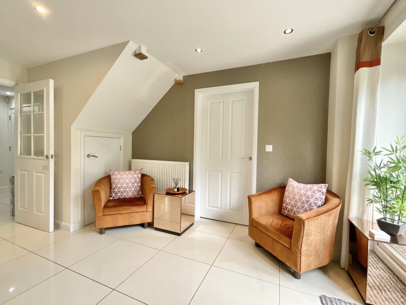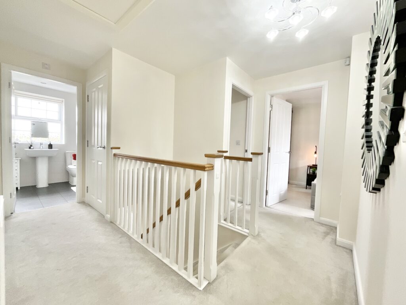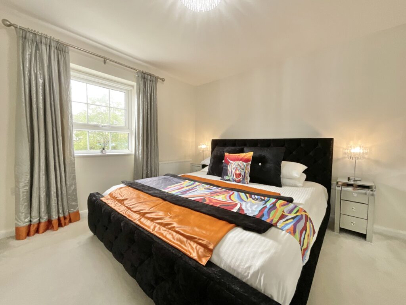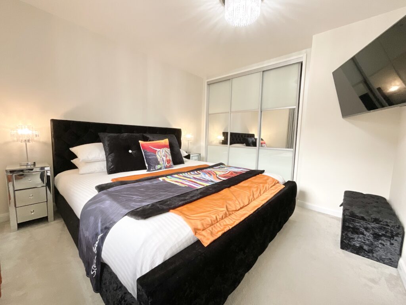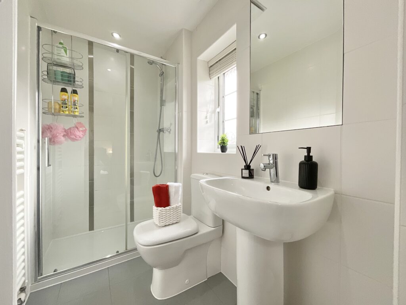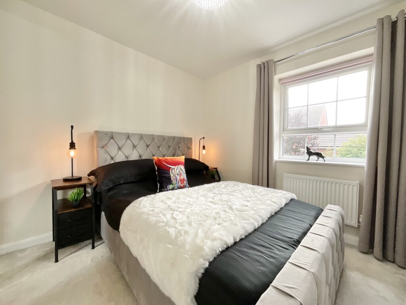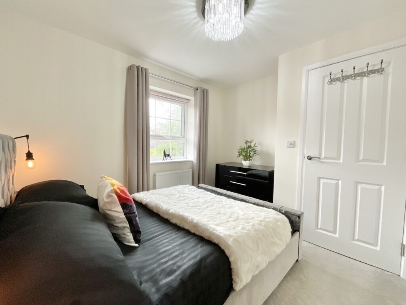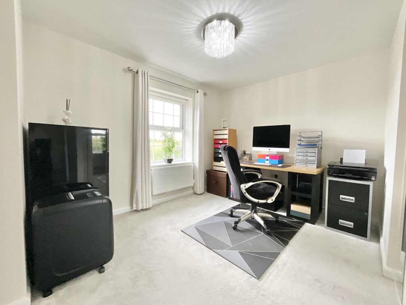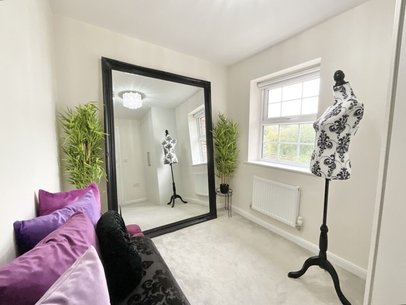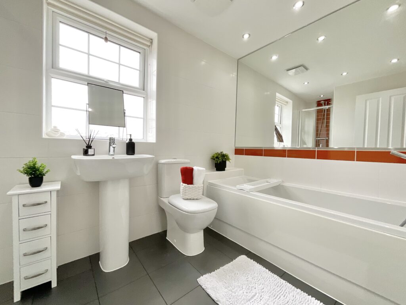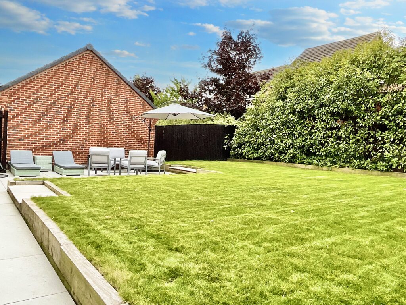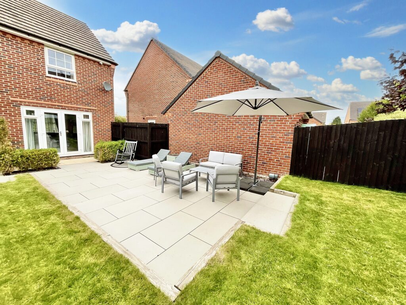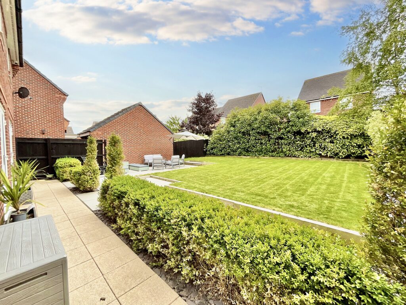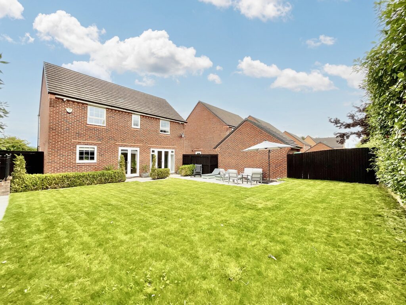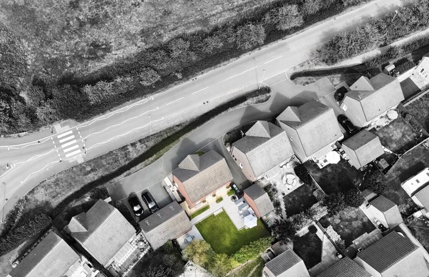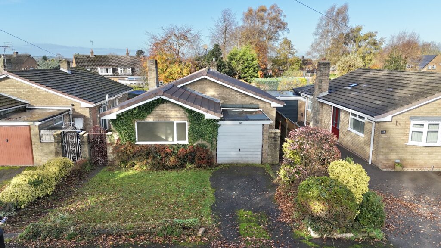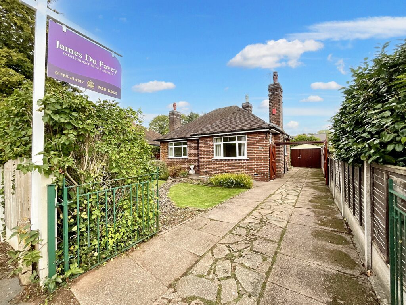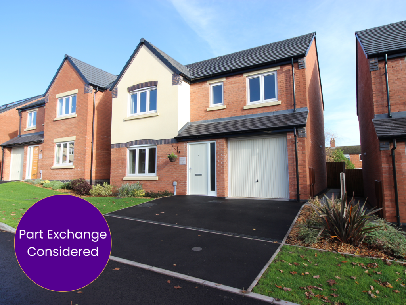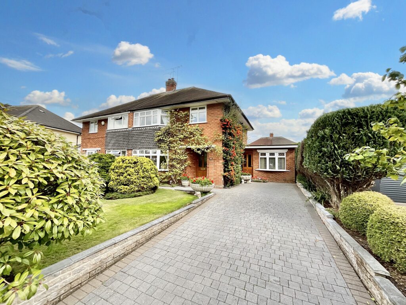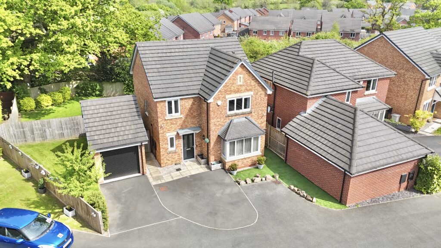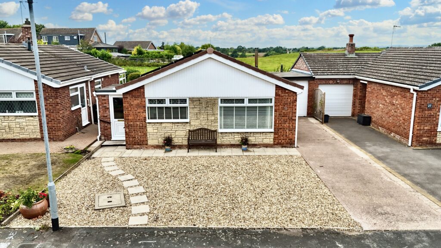Maw Green Road, Crewe, CW1
£340,000
Offers Over
6 reasons we love this property
- Chain-free ex show home—stylish, spacious, and move-in ready.
- Stunning open-plan kitchen/diner/family room with granite worktops, 6-ring gas hob, wine cooler, and integrated appliances
- Four double bedrooms, all with fitted wardrobes; master includes a sleek ensuite
- Generous, landscaped rear south facing garden with patio—perfect for entertaining or relaxing
- Detached garage with power and lighting, plus private off-street parking
- Sought-after edge-of-estate location with countryside views and full CCTV coverage
Virtual tour
About this property
Chain-free 4-bed ex-show home on the edge of a desirable development. Stunning interior, spacious living areas, modern kitchen with granite worktops, ensuite master bedroom, landscaped garden, garage.
Offered for sale chain-free, this outstanding four-bedroom detached ex-show home by David Wilson Homes (built to the ‘Mitchell’ design) offers the perfect blend of luxury, practicality, and style. Set at the edge of a desirable development, the property enjoys uninterrupted countryside views to the front, along with enhanced privacy, CCTV coverage all around, and a detached garage with power and lighting.
From the moment you step inside, the home impresses with its premium finish. The entrance hallway, laid with high-gloss floor tiles, offers a bright and elegant welcome. Just off the hall is a convenient downstairs WC, ideal for guests and day-to-day family life.
To the front, the bay-fronted living room is a calm, spacious retreat with natural light pouring in. French doors open onto the landscaped rear garden, creating a wonderful connection to the outdoors.
The heart of this home is the stunning open-plan kitchen, dining, and family room—a beautifully designed, versatile space where the whole household can gather. The contemporary kitchen features granite worktops, a 6-ring gas hob, double oven, integrated fridge freezer, dishwasher, and a built-in wine cooler. Whether cooking, dining, or relaxing, this room has space for it all—flowing effortlessly from meal prep to entertaining, with double UPVC doors opening onto the garden for perfect indoor-outdoor living.
Off the kitchen, a separate utility room adds even more functionality, complete with a fitted worktop and sink, plumbing for a washing machine, and space for a dryer. A side door provides direct access to the driveway and garage.
Upstairs, you’ll find four generously sized bedrooms, each with fitted wardrobes, making storage effortless and keeping the look clean and modern. The master bedroom offers a spacious layout and a sleek ensuite bathroom, while the remaining three bedrooms are equally well presented and served by a stylish family bathroom.
Outside, the generously sized south facing rear garden is both private and beautifully landscaped, featuring a lush lawn and a large patio area—ideal for summer entertaining, playtime, or peaceful evenings.
This immaculate home is presented in true turn-key condition, with every detail carefully considered. With its edge-of-estate location, CCTV security, and the benefit of being chain-free, this property is the perfect choice for families looking for space, style, and peace of mind.
A rare opportunity—early viewing is highly recommended. Contact us today to arrange your private tour.
Location:
The property is situated in the railway town of Crewe and just a few miles from the historic town of Nantwich. Crewe offers an extensive range of amenities including shopping, educational and recreational facilities, as well as outstanding transport and commuter links via the A500 and Junction 16 of the M6 motorway, while Crewe mainline railway station provides direct access to larger cities and towns across the country.
Council Tax Band: D
Tenure: Freehold
Useful Links
Broadband and mobile phone coverage checker - https://checker.ofcom.org.uk/
Floor Plans
Please note that floor plans are provided to give an overall impression of the accommodation offered by the property. They are not to be relied upon as a true, scaled and precise representation. Whilst we make every attempt to ensure the accuracy of the floor plan, measurements of doors, windows, rooms and any other item are approximate. This plan is for illustrative purposes only and should only be used as such by any prospective purchaser.
Agent's Notes
Although we try to ensure accuracy, these details are set out for guidance purposes only and do not form part of a contract or offer. Please note that some photographs have been taken with a wide-angle lens. A final inspection prior to exchange of contracts is recommended. No person in the employment of James Du Pavey Ltd has any authority to make any representation or warranty in relation to this property.
ID Checks
Please note we charge £50 inc VAT for ID Checks and verification for each person financially involved with the transaction when purchasing a property through us.
Referrals
We can recommend excellent local solicitors, mortgage advice and surveyors as required. At no time are you obliged to use any of our services. We recommend Gent Law Ltd for conveyancing, they are a connected company to James Du Pavey Ltd but their advice remains completely independent. We can also recommend other solicitors who pay us a referral fee of £240 inc VAT. For mortgage advice we work with RPUK Ltd, a superb financial advice firm with discounted fees for our clients. RPUK Ltd pay James Du Pavey 25% of their fees. RPUK Ltd is a trading style of Retirement Planning (UK) Ltd, Authorised and Regulated by the Financial Conduct Authority. Your Home is at risk if you do not keep up repayments on a mortgage or other loans secured on it. We receive £70 inc VAT for each survey referral.



