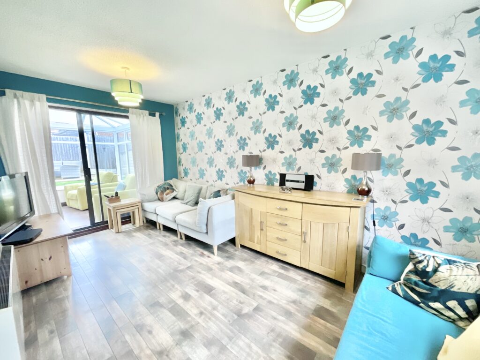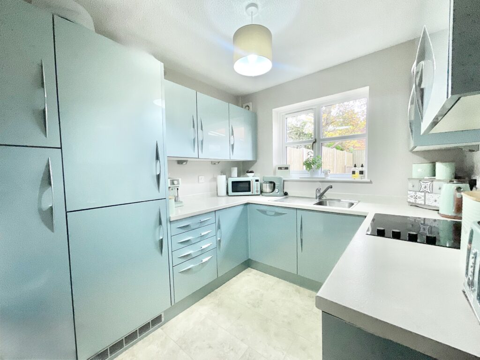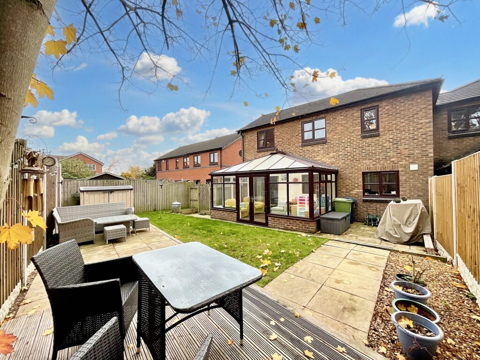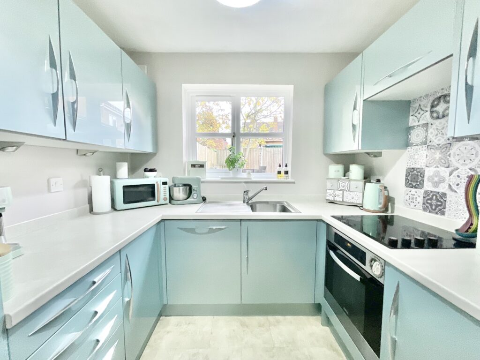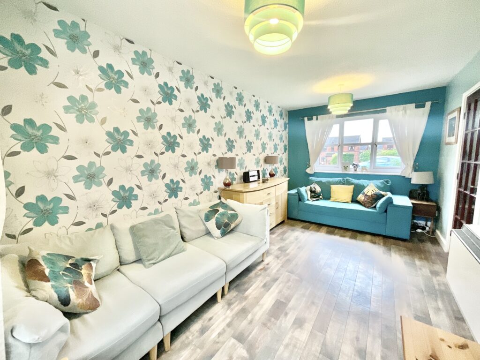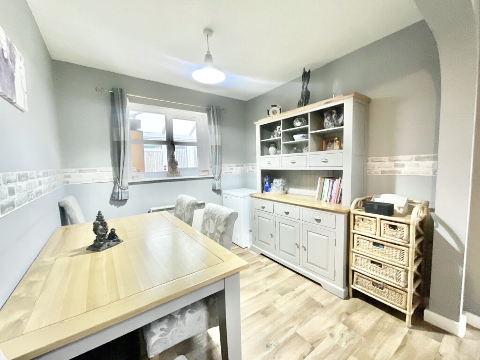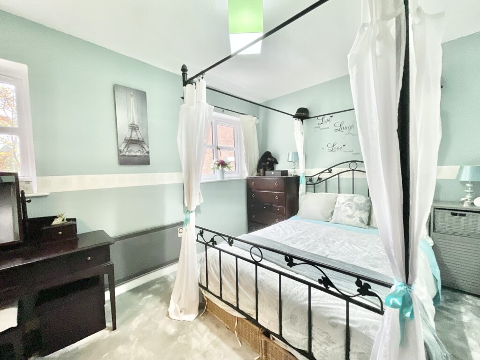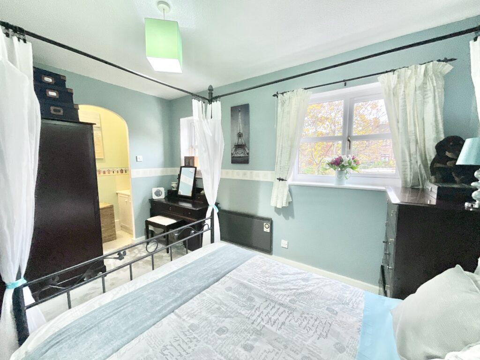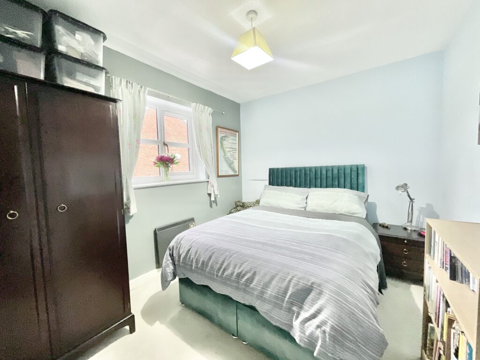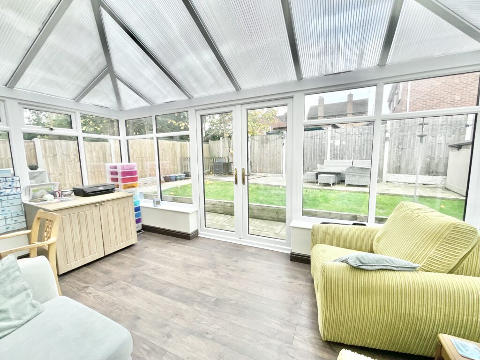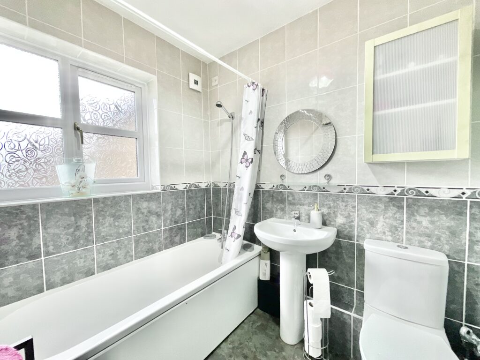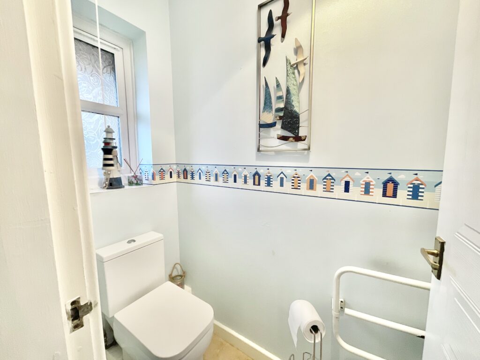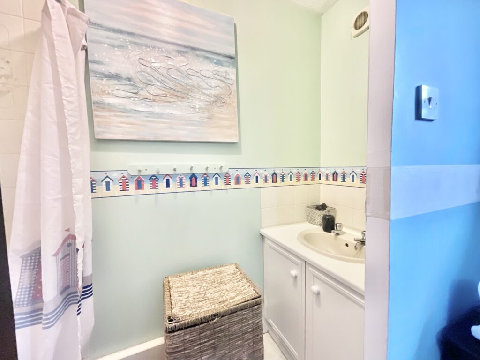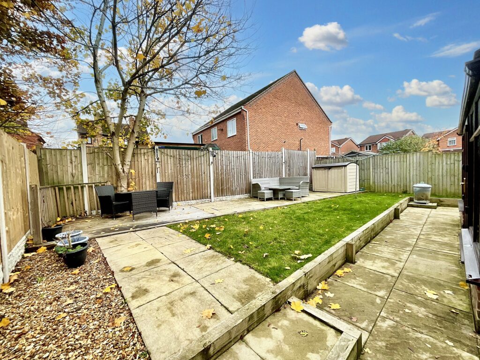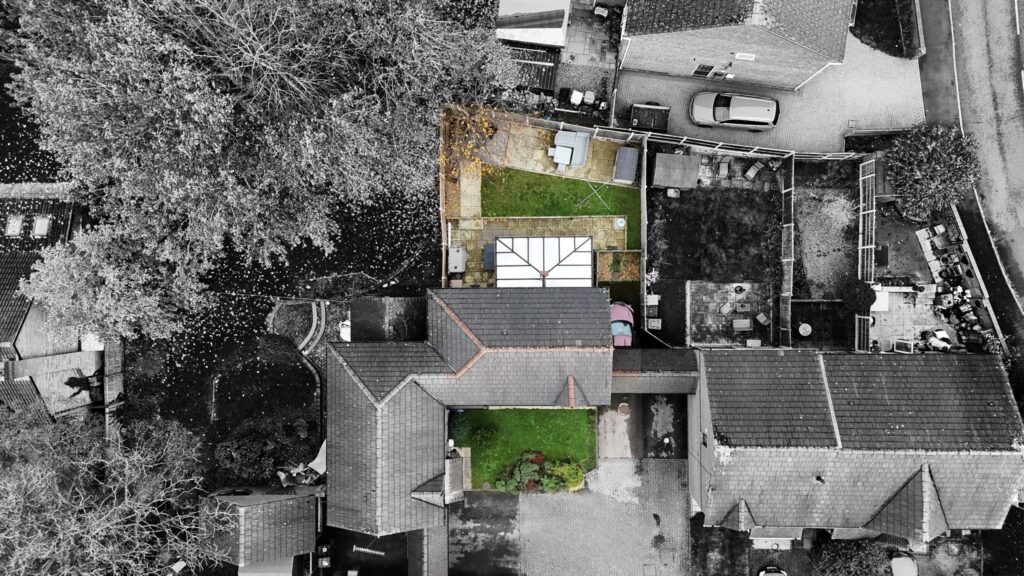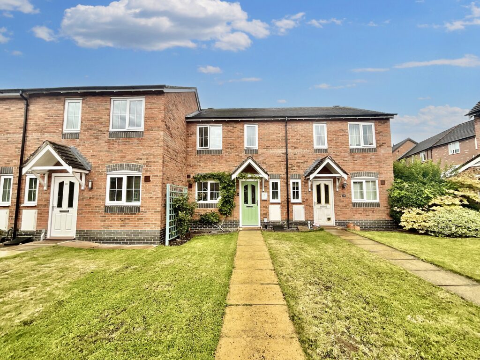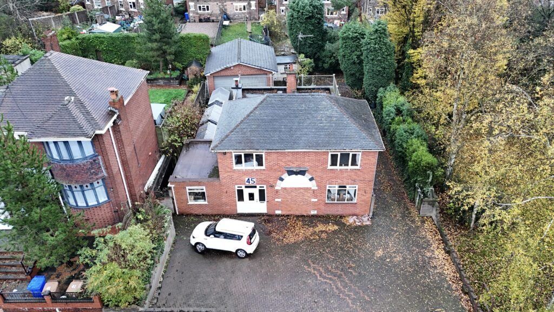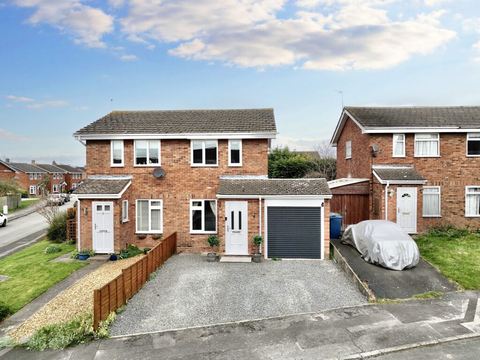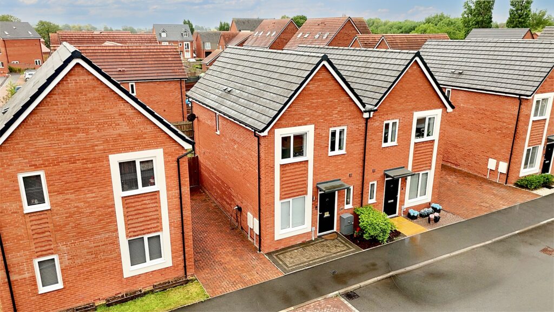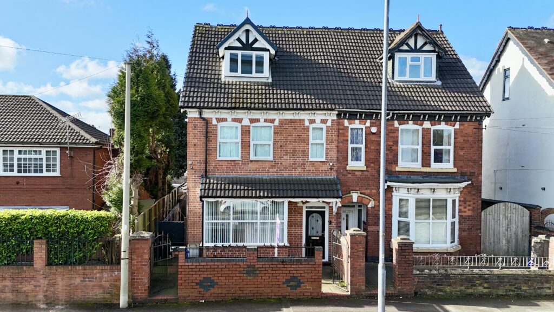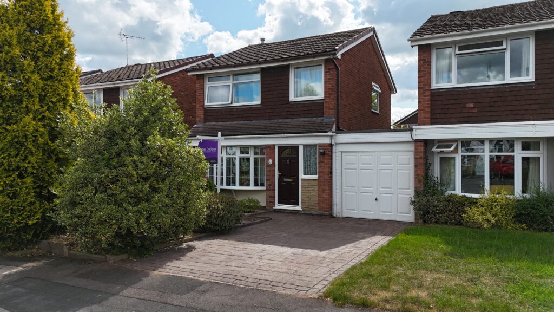Meadowbrook Court, Stone, ST15
£225,000
5 reasons we love this property
- 3 bedroom town house in Stone, perfect for families, first-time buyers or downsizers alike.
- Downstairs features a living room, dining room, well-equipped kitchen with integrated appliances, conservatory, plus a convenient W/C with pedestal wash hand basin.
- Master bedroom with ensuite shower room, and two further bedrooms, alongside a family bathroom with a bath and shower combination, W/C and wash hand basin.
- A front garden with mature shrubbery, and a driveway with a carport, aswell as a rear garden with lawn, decking, and a patio.
- Perfectly placed, near schools, shops, eateries and Aston Marina. With great commuter links including A34, A51, M6, Stone train station and bus links.
About this property
Discover this three bedroom town house on Meadowbrook Court, a sought after cul de sac in the town of Stone. The property offers a living room, dining room, kitchen, conservatory, master bedroom with shower room, two further bedrooms, family bathroom, w/c, garden, and driveway. Ideally located close to local schools, shops, eateries, and transport links.
Adventurers and home-seekers alike, your next great discovery awaits at Meadowbrook Court in the market and canal, town of Stone. Tucked quietly at the end of this sought after cul de sac lies a three bedroom town house that rewards every step of the search. Follow the trail, and you’ll soon uncover a home that truly deserves to be marked as a rare find.
Step inside and begin your exploration through the heart of this inviting home. The living room greets you first, a bright, comfortable base camp where light pours through a glazed sliding door to reveal the conservatory beyond. This peaceful space offers the perfect vantage point to take in your own garden retreat. Continue your expedition to the dining room, an intimate setting ideal for shared meals and evening stories. Nearby, the kitchen awaits a well-designed hub fully equipped for every culinary challenge, complete with an integrated fridge-freezer, oven, washing machine, and four-burner ceramic hob ready for your next creation. Before venturing upstairs, a conveniently placed W/C with pedestal wash hand basin ensures every need is met along the way.
Ascend the stairs to uncover the sleeping quarters, a calm and restful refuge after the day’s adventures. The master bedroom stands proudly at the centre of it all, complete with its own shower room, offering a walk-in shower and vanity wash hand basin, a place to unwind and dream of new journeys ahead. Two further bedrooms await discovery, each a versatile space ready to become, a restful space, a nursery for young explorers, a study for planning your next venture, or a creative retreat. Completing this level, the family bathroom offers a gleaming sanctuary, with a bath and shower combination, pedestal wash hand basin, and W/C, the perfect spot to refresh and recharge.
Venture beyond the walls to uncover the final chapter of this home’s story: the great outdoors. At the front, a tarmac driveway with carport provides practical shelter, while the front garden’s mature greenery offers a welcoming first impression. Continue your exploration to the rear garden, a green oasis featuring a lawn for play and adventure, a decking area ideal for basking in the sun, and a patio perfect for evening gatherings under the stars.
Explorers will find plenty to discover nearby, local schools, shops, and eateries are just a short stroll away, the everyday treasures that make life in Stone so convenient. For those seeking open skies and scenic walks, Aston Marina offers a tranquil escape close by and a stroll down the canal. And when new destinations call, Stone train station, local bus routes, and major roadways including the A34, A51, and M6 keep the wider world within easy reach.
Whether you’re stepping into your first adventure, seeking a grander home base, or downsizing to a more manageable retreat, this corner of Meadowbrook Court offers a rare discovery, a home where comfort, character, and a sense of adventure come together. Every day here is another step in your own journey of exploration.
Council Tax Band: D
Tenure: Freehold
Useful Links
Broadband and mobile phone coverage checker - https://checker.ofcom.org.uk/
Floor Plans
Please note that floor plans are provided to give an overall impression of the accommodation offered by the property. They are not to be relied upon as a true, scaled and precise representation. Whilst we make every attempt to ensure the accuracy of the floor plan, measurements of doors, windows, rooms and any other item are approximate. This plan is for illustrative purposes only and should only be used as such by any prospective purchaser.
Agent's Notes
Although we try to ensure accuracy, these details are set out for guidance purposes only and do not form part of a contract or offer. Please note that some photographs have been taken with a wide-angle lens. A final inspection prior to exchange of contracts is recommended. No person in the employment of James Du Pavey Ltd has any authority to make any representation or warranty in relation to this property.
ID Checks
Please note we charge £30 inc VAT for each buyers ID Checks when purchasing a property through us.
Referrals
We can recommend excellent local solicitors, mortgage advice and surveyors as required. At no time are you obliged to use any of our services. We recommend Gent Law Ltd for conveyancing, they are a connected company to James Du Pavey Ltd but their advice remains completely independent. We can also recommend other solicitors who pay us a referral fee of £240 inc VAT. For mortgage advice we work with RPUK Ltd, a superb financial advice firm with discounted fees for our clients. RPUK Ltd pay James Du Pavey 25% of their fees. RPUK Ltd is a trading style of Retirement Planning (UK) Ltd, Authorised and Regulated by the Financial Conduct Authority. Your Home is at risk if you do not keep up repayments on a mortgage or other loans secured on it. We receive £70 inc VAT for each survey referral.




