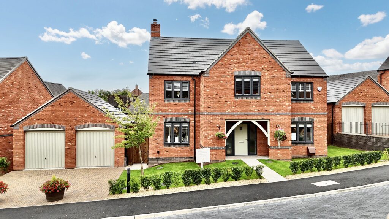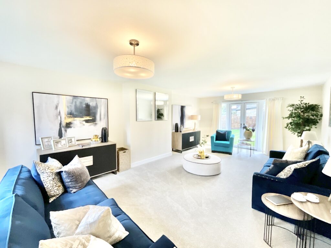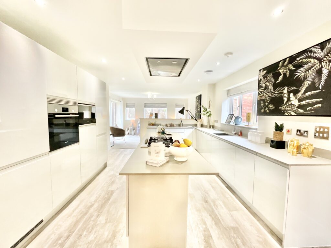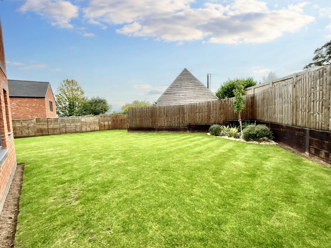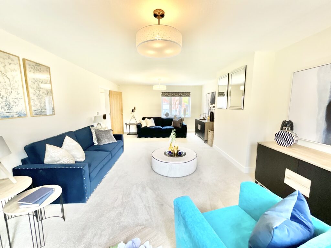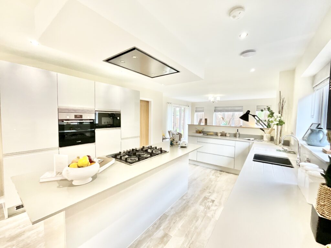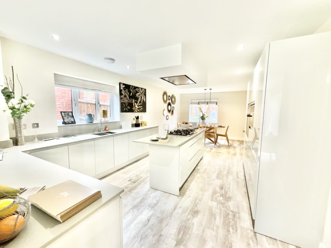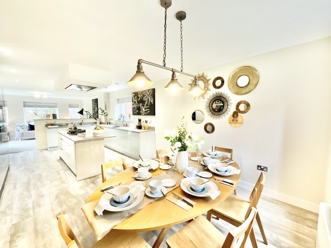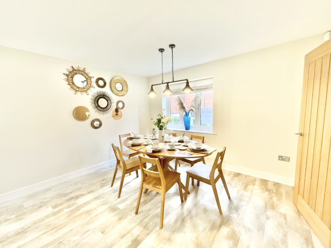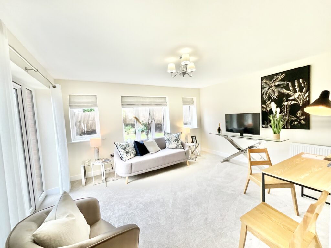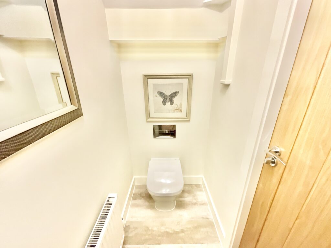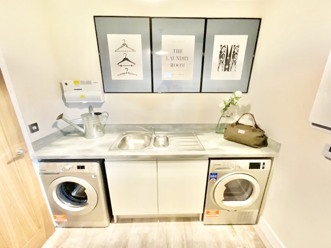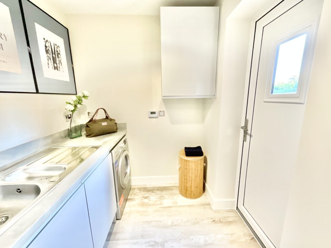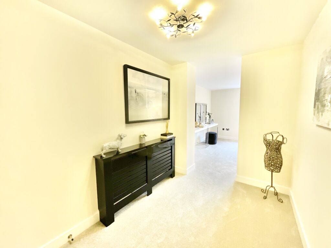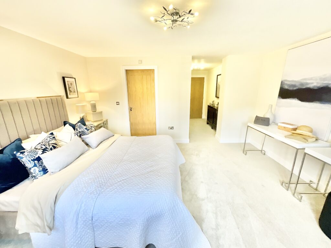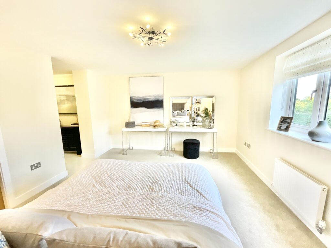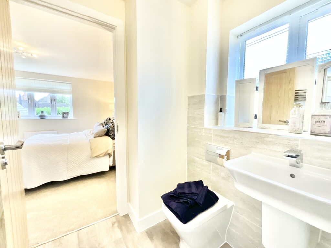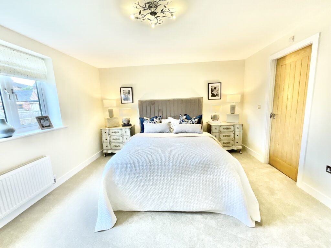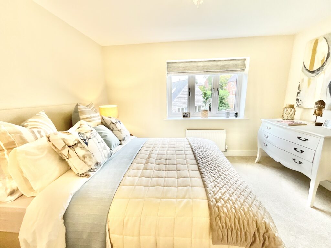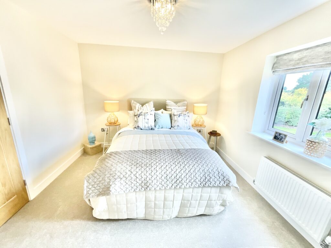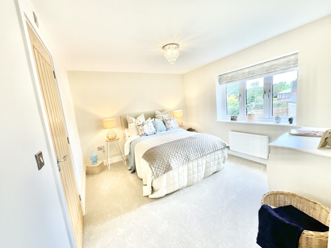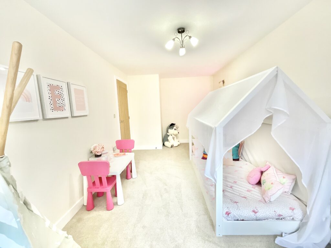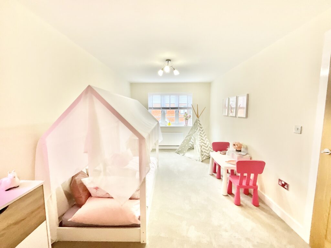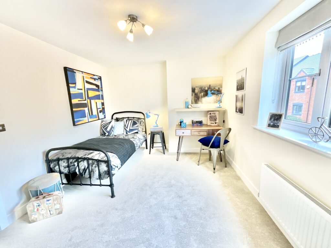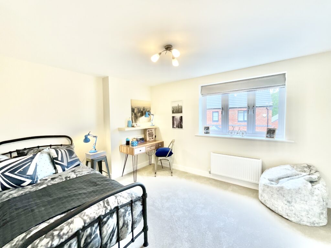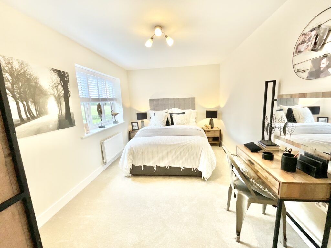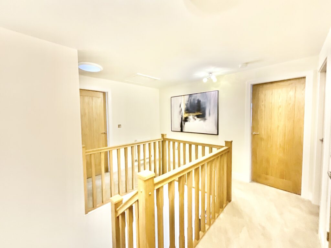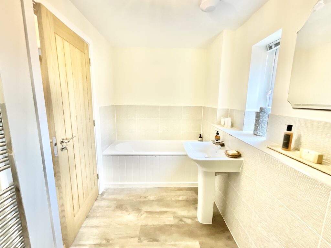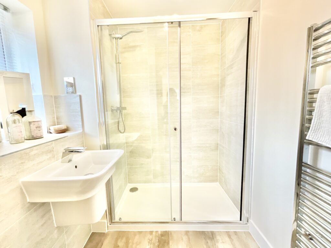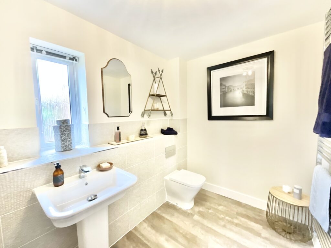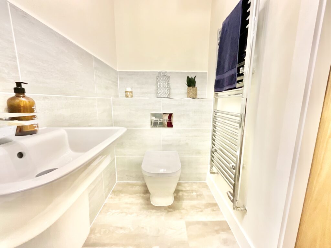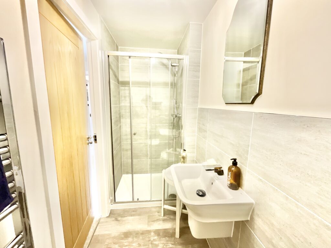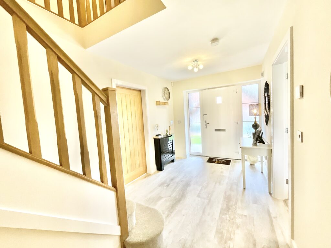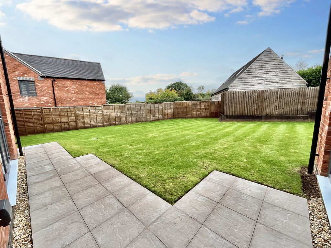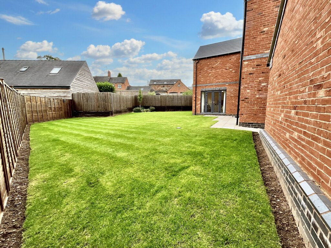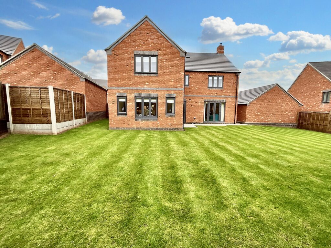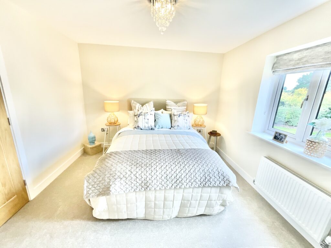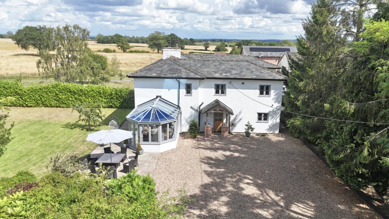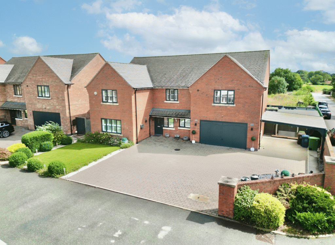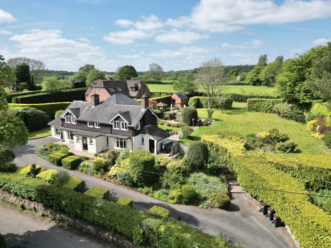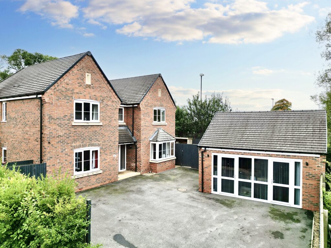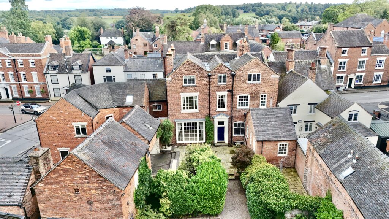Plot 16 Alverton View, Alton
£730,000
5 reasons we love this property
- Ten year LABC structural warranty and the two year Walton Homes builders warranty.
- Five bedrooms in total. A master with ensuite and entrance hall, a double with ensuite, two further doubles and a good sized single.
- Parking for multiple vehicles and a luxurious double garage.
- A large enclosed garden with lush green lawn and a patio area.
- A large living room, a spacious kitchen diner and a further reception room overlooking the garden, means there's somewhere for all the family.
About this property
Be the king of the jungle with this lion’s share. A statement home in prime jungle space (well, the Staffordshire moorlands anyway).
Be the king of the jungle with this lion’s share. A statement home in prime jungle space (well, the Staffordshire moorlands anyway). This new and beautiful development is situated in the heart of beautiful Alton, where you will find a host of great country pubs, walks, a castle and even a small village shop. Thrill seekers and families will appreciate the proximity to Alton Towers theme park. If it’s modern convenience you need, then both Cheadle and Uttoxeter are but a short drive away with great access to the A50. Now we have established how great the location is, let’s talk about the beautiful home itself. Finished and dressed to a beautiful standard this year is the Walton Homes ‘Barrington’ home. Boasting 5 bedrooms in total, this home has room for all the pride. The master boasts an ensuite and its own entrance hall; there are three further doubles, one with an ensuite, another with a built-in storage space and a further good-sized single perfect as a guest bedroom, nursery, dressing room or home office. A family bathroom serves upstairs with both a bath and a walk-in shower. Downstairs you will find a spacious and bright living room, the perfect space to relax and unwind. Then you have the heart of the home, the kitchen diner. An abundance of glossy white cabinets, topped with a sleek grey worktop and an island hob in the centre, perfect for cooking up a storm. A large dining table at the top of the room makes light work of entertaining friends and family. A further living space at the bottom of the kitchen diner overlooking the rear garden is the perfect space to watch the kids play. Downstairs is complete with a utility room and guest WC. To the rear you have an enclosed fenced garden with lush green lawns and a patio area suitable for garden furniture. Parking is made easy by the luxury of a double garage and a driveway fit for multiple vehicles. On entrance to the property, the garden is trimmed with shrubs and paved up to a neat entrance porch; this property is nothing but inviting. If all this wasn’t enough, then the 10-year LABC structural warranty and the two-year Walton Homes builder's warranty should seal the deal. Fancy being bold? Book your viewing today.
Tenure: Freehold
Useful Links
Broadband and mobile phone coverage checker - https://checker.ofcom.org.uk/
Floor Plans
Please note that floor plans are provided to give an overall impression of the accommodation offered by the property. They are not to be relied upon as a true, scaled and precise representation. Whilst we make every attempt to ensure the accuracy of the floor plan, measurements of doors, windows, rooms and any other item are approximate. This plan is for illustrative purposes only and should only be used as such by any prospective purchaser.
Agent's Notes
Although we try to ensure accuracy, these details are set out for guidance purposes only and do not form part of a contract or offer. Please note that some photographs have been taken with a wide-angle lens. A final inspection prior to exchange of contracts is recommended. No person in the employment of James Du Pavey Ltd has any authority to make any representation or warranty in relation to this property.
ID Checks
Please note we charge £50 inc VAT for ID Checks and verification for each person financially involved with the transaction when purchasing a property through us.
Referrals
We can recommend excellent local solicitors, mortgage advice and surveyors as required. At no time are you obliged to use any of our services. We recommend Gent Law Ltd for conveyancing, they are a connected company to James Du Pavey Ltd but their advice remains completely independent. We can also recommend other solicitors who pay us a referral fee of £240 inc VAT. For mortgage advice we work with RPUK Ltd, a superb financial advice firm with discounted fees for our clients. RPUK Ltd pay James Du Pavey 25% of their fees. RPUK Ltd is a trading style of Retirement Planning (UK) Ltd, Authorised and Regulated by the Financial Conduct Authority. Your Home is at risk if you do not keep up repayments on a mortgage or other loans secured on it. We receive £70 inc VAT for each survey referral.



