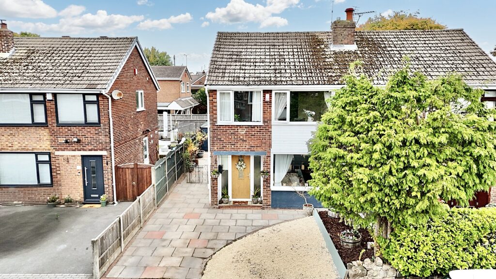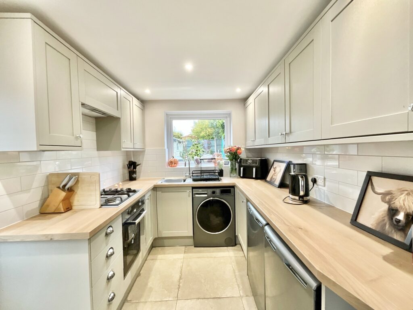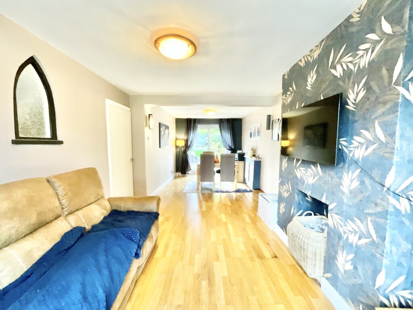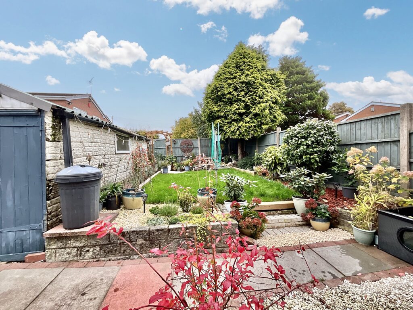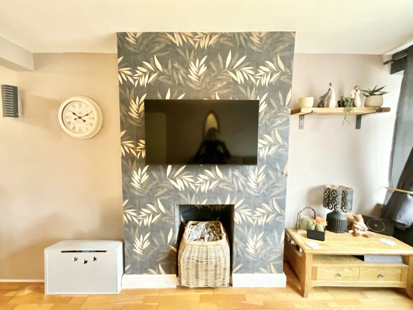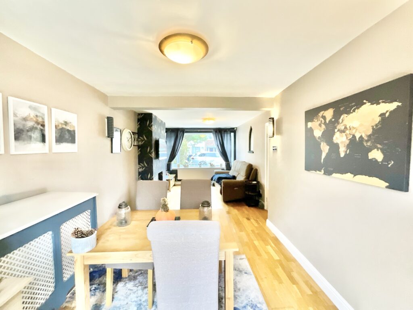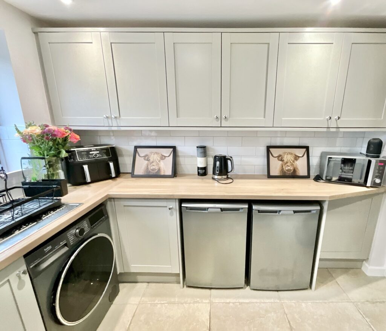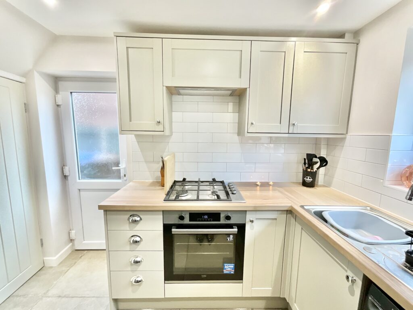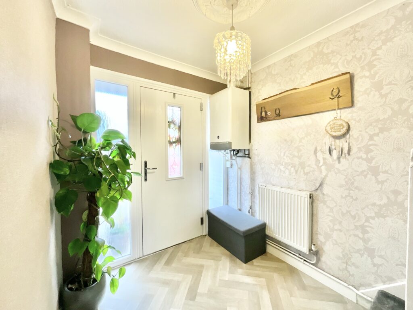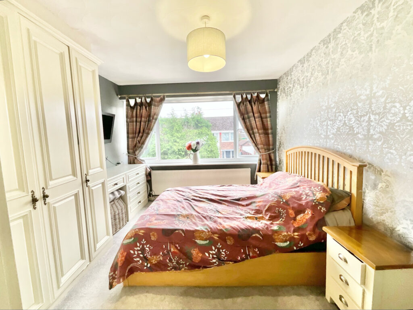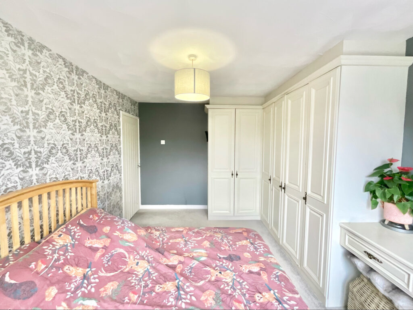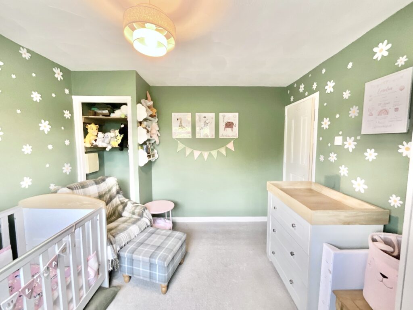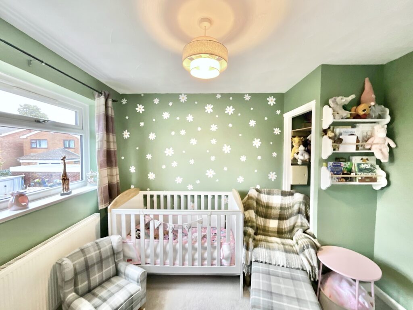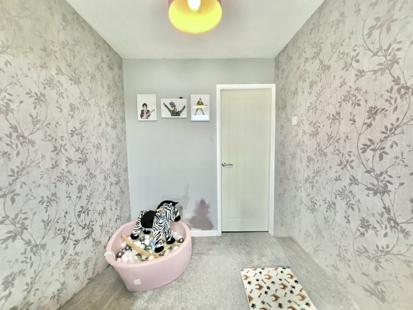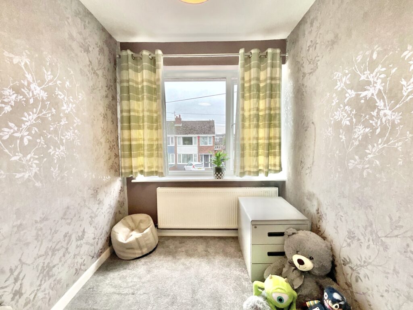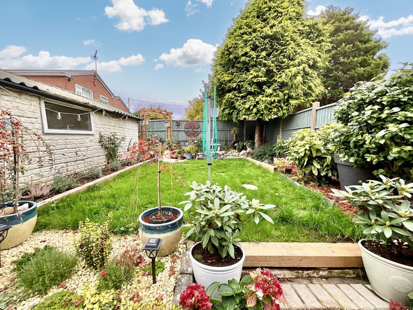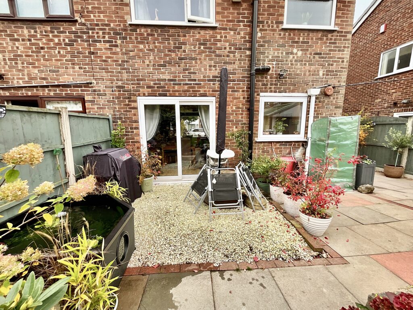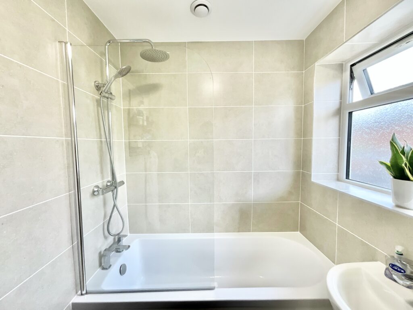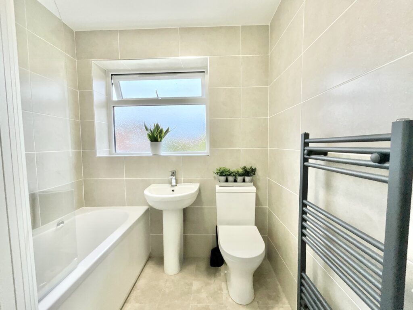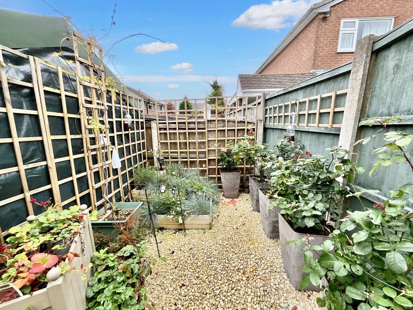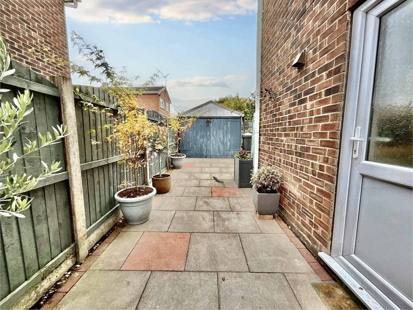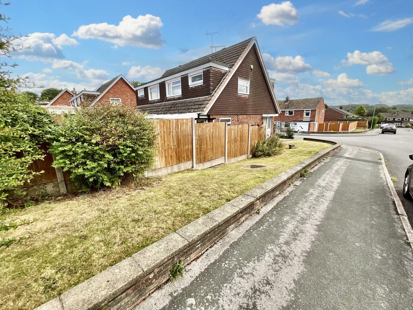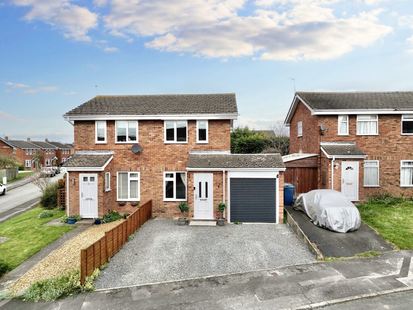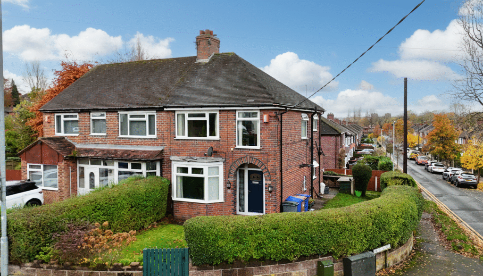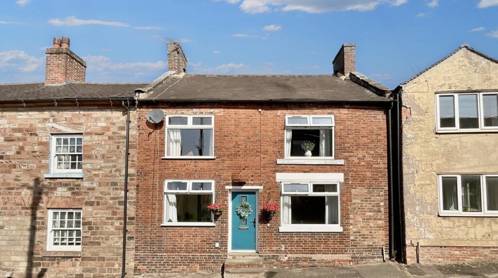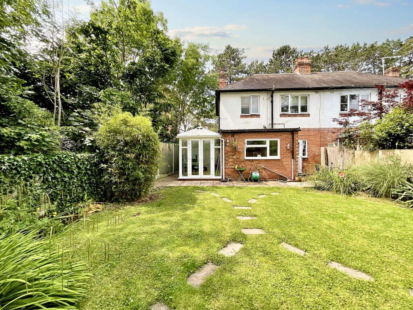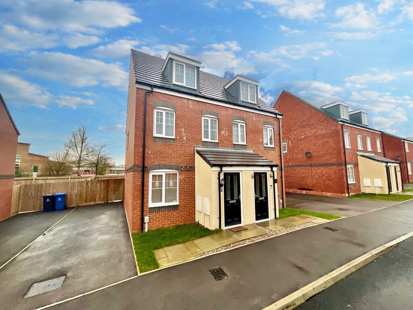Milford Avenue, Werrington, ST9
£200,000
5 reasons we love this property
- Boasting three bedrooms on the upper floor. Two double bedrooms and a good-sized single perfect as a nursery, home office or dressing room.
- Newly renovated kitchen and bathroom for a modern touch.
- Open plan lounge/diner. A character feature wall and room for a large dining table it’s a great space for both entertaining and relaxing, glazed sliding doors and full width window at either end.
- For parking you have a paved and gravel driveway with room for multiple vehicles. The rear garden boasts lush green lawn, patio, gravel and a convenient garage for extra storage.
- Based in the semi-rural Werrington, a great mix of convenience and countryside. The city centre is only a short drive away. Known for it’s great schools in local vicinity for your little bears
About this property
There’s three in the bed and the little one said, roll over! Want more space for the whole family? Milford Avenue gives room to breathe!
There’s three in the bed and the little one said, roll over! Want more space for the whole family? Milford Avenue gives room to breathe, boasting three bedrooms on the upper floor. Two double bedrooms and a good-sized single perfect as a nursery, home office or dressing room. The upper level comes complete with a newly updated, sleek tiled bathroom with a shower over bath duo. Head downstairs and functionality meets style with an open plan lounge/diner. A character feature wall and room for a large dining table it’s a great space for both entertaining and relaxing alike. The large, glazed sliding doors and full width window at either end allows lots of natural light, allowing the outside in. The kitchen is recently renovated, with shaker style cabinets and a wood effect worktop giving it a modern stylish finish for all your storage needs, perfect for cooking up a storm. Outside the garden is a mixture of lush green lawn, gravel paths and planting borders sporting mature shrubs. A patio area allows for some outdoor seating and the garage to the rear would make for some perfect extra storage. For parking you have a paved and gravel driveway with room for multiple vehicles. This charming property is based in the semi-rural Werrington where you will find a little modern convenience blended with rural serenity right on your doorstep. If more hustle and bustle is your thing then the city centre is only a short drive away. Known for it’s great schools in local vicinity for your little bears and with great transport links to the A50 and A52 getting around the country is made much easier. Could this house be your next home? Book your viewing today.
Council Tax Band: B
Tenure: Freehold
Useful Links
Broadband and mobile phone coverage checker - https://checker.ofcom.org.uk/
Floor Plans
Please note that floor plans are provided to give an overall impression of the accommodation offered by the property. They are not to be relied upon as a true, scaled and precise representation. Whilst we make every attempt to ensure the accuracy of the floor plan, measurements of doors, windows, rooms and any other item are approximate. This plan is for illustrative purposes only and should only be used as such by any prospective purchaser.
Agent's Notes
Although we try to ensure accuracy, these details are set out for guidance purposes only and do not form part of a contract or offer. Please note that some photographs have been taken with a wide-angle lens. A final inspection prior to exchange of contracts is recommended. No person in the employment of James Du Pavey Ltd has any authority to make any representation or warranty in relation to this property.
ID Checks
Please note we charge £30 inc VAT for each buyers ID Checks when purchasing a property through us.
Referrals
We can recommend excellent local solicitors, mortgage advice and surveyors as required. At no time are you obliged to use any of our services. We recommend Gent Law Ltd for conveyancing, they are a connected company to James Du Pavey Ltd but their advice remains completely independent. We can also recommend other solicitors who pay us a referral fee of £240 inc VAT. For mortgage advice we work with RPUK Ltd, a superb financial advice firm with discounted fees for our clients. RPUK Ltd pay James Du Pavey 25% of their fees. RPUK Ltd is a trading style of Retirement Planning (UK) Ltd, Authorised and Regulated by the Financial Conduct Authority. Your Home is at risk if you do not keep up repayments on a mortgage or other loans secured on it. We receive £70 inc VAT for each survey referral.


