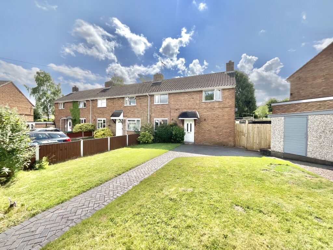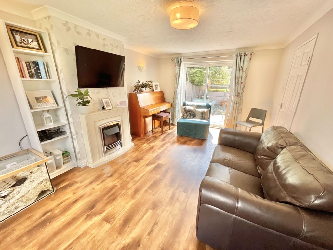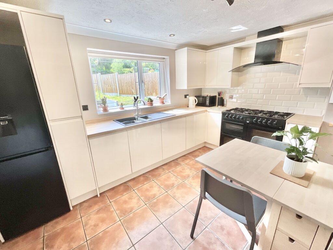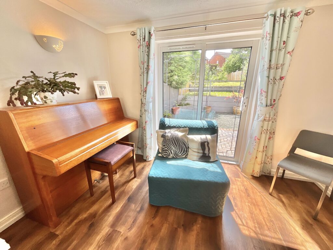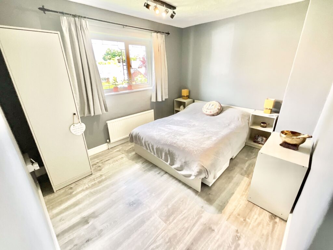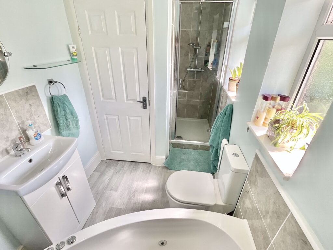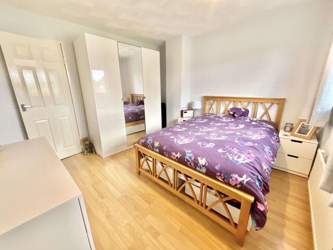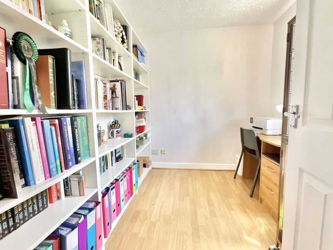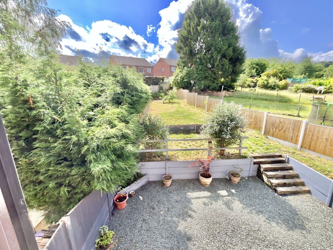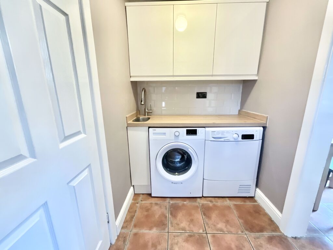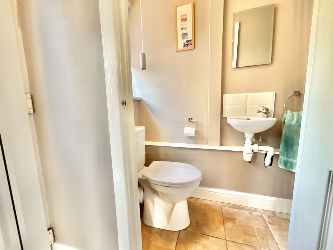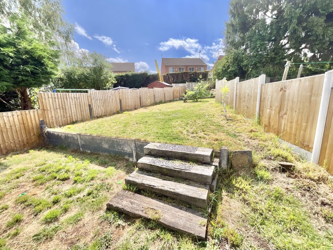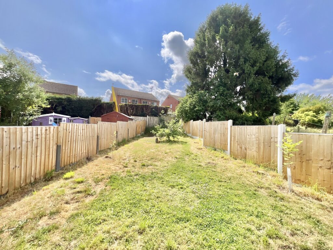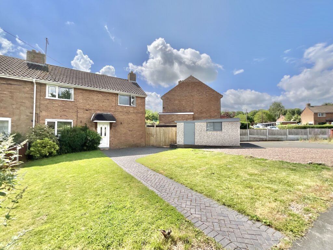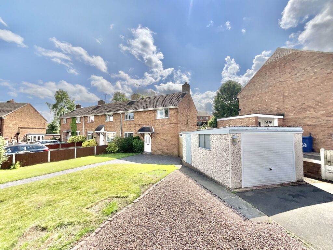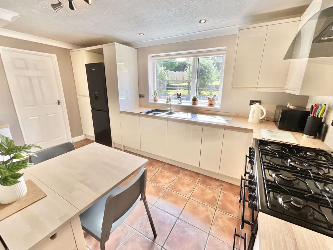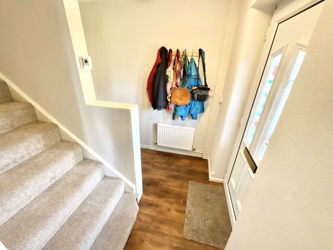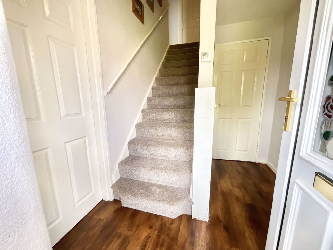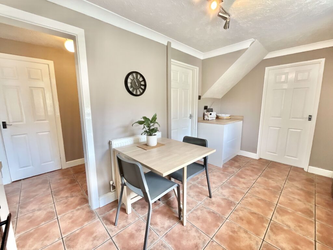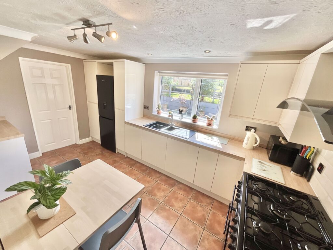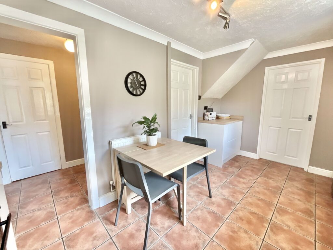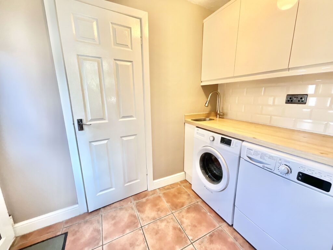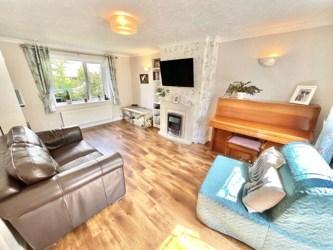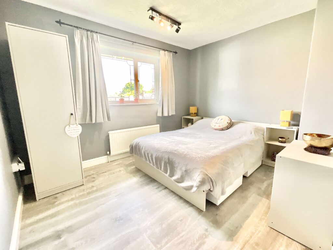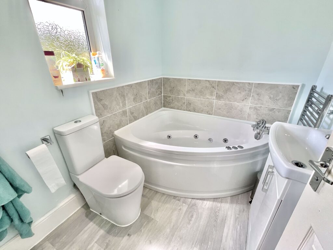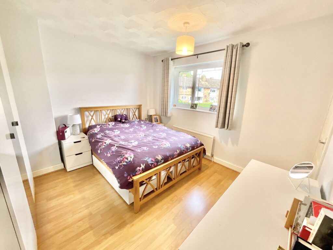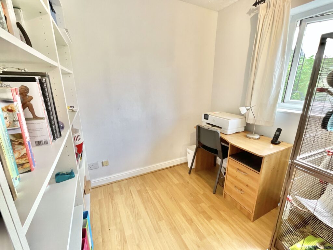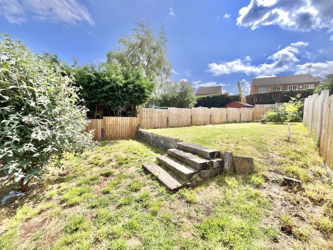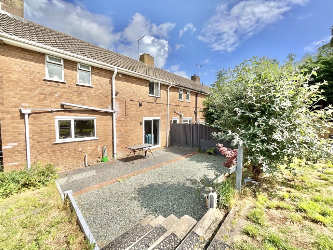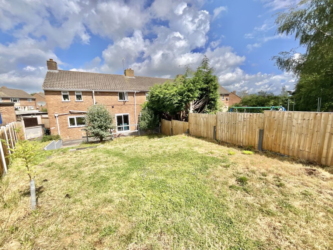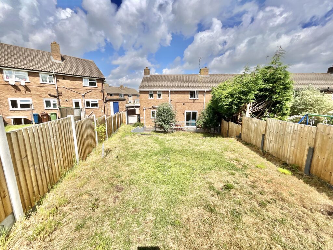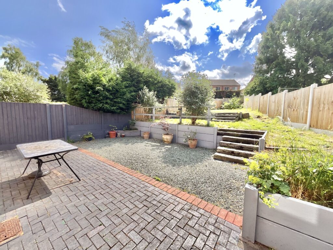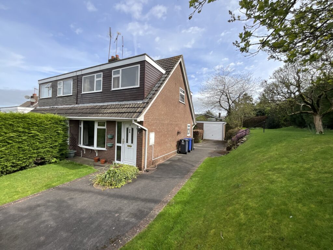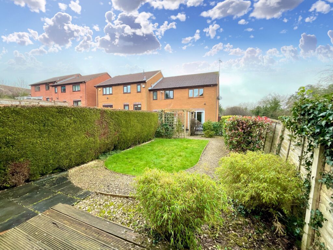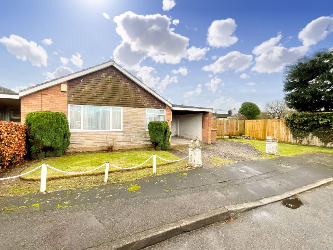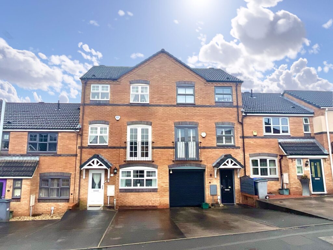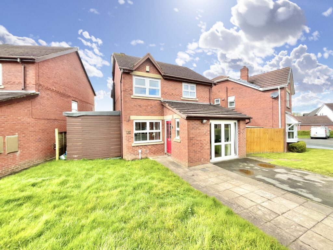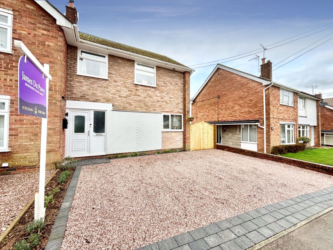Monks Walk, Gnosall, ST20
£209,950
Guide Price
5 reasons we love this property
- A very nicely presented semi detached house with three good sized bedrooms and family bathroom.
- Set within the lovely village of Gnosall with shops, doctors, opticians, take ways, pubs and miles of canal walks.
- Having a large frontage with garden, driveway and a garage, providing parking for multiple vehicles if needs be.
- With a generous garden set over two levels and a patio area for entertaining, this garden will meet the needs of the whole family.
- A lovely contemporary kitchen with lots of storage, utility room, W.C and spacious lounge.
Virtual tour
About this property
We know it’s unlikely that you’ll be living a monastic lifestyle, but you better hope and pray that you become the next new lucky…
We know it’s unlikely that you’ll be living a monastic lifestyle, but you better hope and pray that you become the next new lucky owner of this wonderful home. Not only a prefect first home, but can provide space for you and your growing family, set within the lovely village of Gnosall with a school, pubs, opticians, doctors surgery, miles of beautiful walks along the canal and a buzzing community spirit, they’ll be no need to live life like a monk, for there is plenty for you to do and see. But let’s tell you about the house, well first impressions will not disappoint with a very large frontage to this corner plot, it provides ample parking for several vehicles, a garden and a garage! There is a side access leading to the side courtyard and lovely rear garden too but we’ll head in through the front door first to the hallway. Immediately in front of you is the staircase, on the left is a door taking you into the lounge or straight ahead you will walk into the kitchen/breakfast room and what a pleasant surprise you will have here. Fitted with an abundance of contemporary cream gloss units with a worktop over, with an integrated sink, large range cooker and spaces for a dishwasher, fridge/freezer, there is also room for a dining table, a really lovely spacious room. To the right there is a utility room as well, fitted with the same units with a door leading out to the side courtyard providing access to not only the rear garden but a gate giving access to the front again where you can also access the garage. Back to the utility and another door will take you into the cloakroom/storage space which also houses a W.C and sink. Through the kitchen to the far left, another door will take you into the lounge, which is a generous sized room offering dual aspect views to the front and rear of the property. Upstairs is just as nice as the downstairs, first on your left is a double bedroom with a view across the pretty front aspect, next door is the third bedroom which is really good sized single room, bigger than average and there’s even a fitted wardrobe space too. Across the landing you’ll pass a spacious airing cupboard then you’ll find the family bathroom which is deceptively spacious, fitted with a corner bath, sink, W.C and a separate shower enclosure. Finally we have for you the main bedroom, which is a lovely sized double bedroom with a view over to the pretty front aspect and a fitted wardrobe to the corner. This completes the house so now we’ll head outside where you’ll find a well laid out, sunny rear garden. Firstly you have a large patio area which makes a perfect space for either entertaining or for little ones to ride their bikes and play. Some low level, railway sleeper steps lead you up to the next level which is laid to lawn. Then a couple more steps gently take you to the top of the garden which again is mostly laid to lawn with a few specimen trees and shrubs here or there and a concrete base for a shed or Wendy house. This completes this fabulous home so we urge you to contact the Eccleshall office on 01785 851886 to reserve your private appointment to view this lovely home.
Useful Links
Broadband and mobile phone coverage checker - https://checker.ofcom.org.uk/
Floor Plans
Please note that floor plans are provided to give an overall impression of the accommodation offered by the property. They are not to be relied upon as a true, scaled and precise representation.
Agent's Notes
Although we try to ensure accuracy, these details are set out for guidance purposes only and do not form part of a contract or offer. Please note that some photographs have been taken with a wide-angle lens. A final inspection prior to exchange of contracts is recommended. No person in the employment of James Du Pavey Ltd has any authority to make any representation or warranty in relation to this property.
ID Checks
Please note we charge £30 inc VAT for each buyers ID Checks when purchasing a property through us.
Referrals



