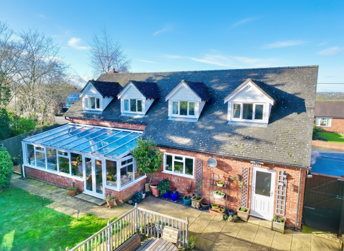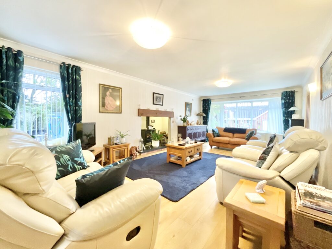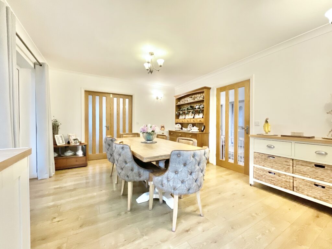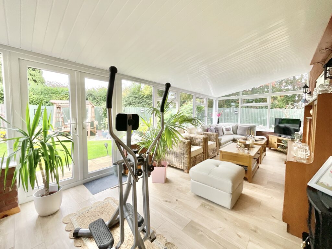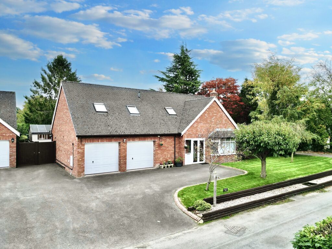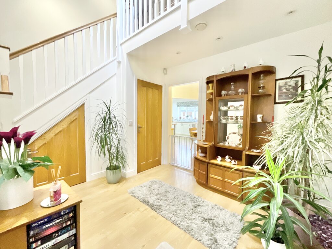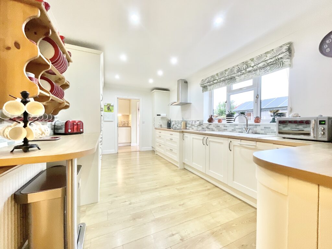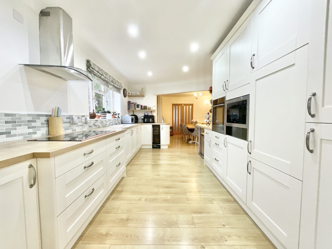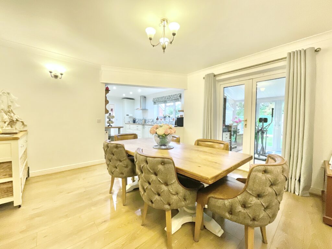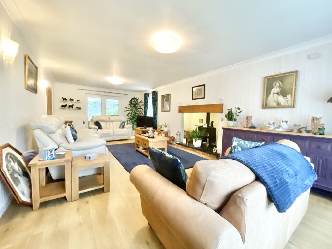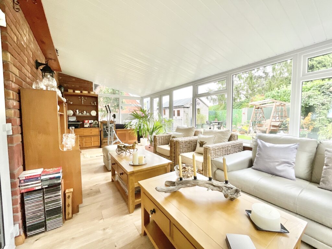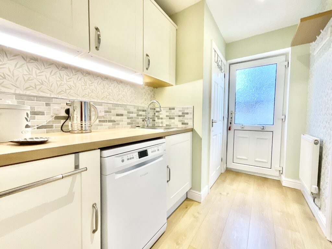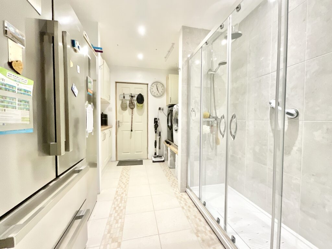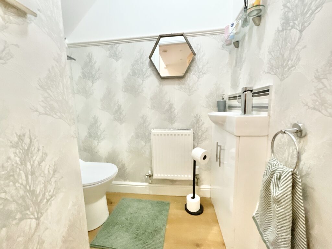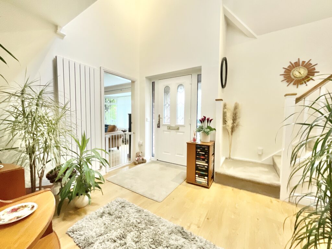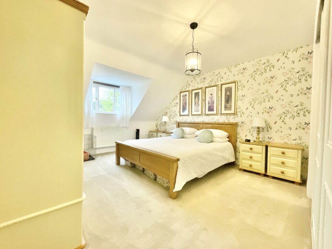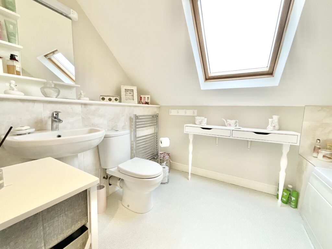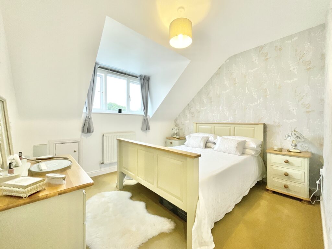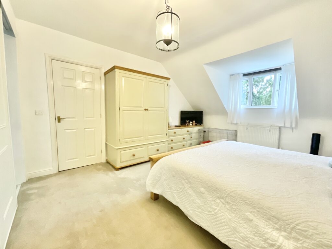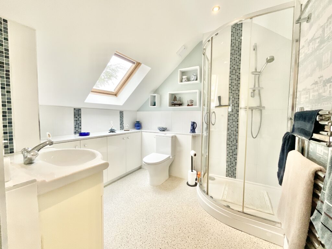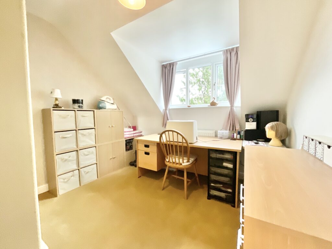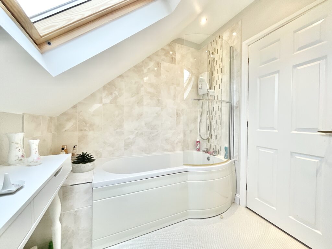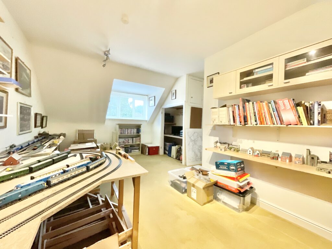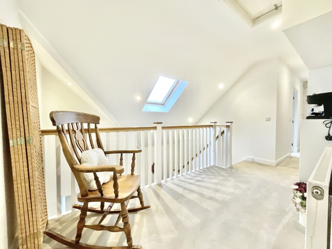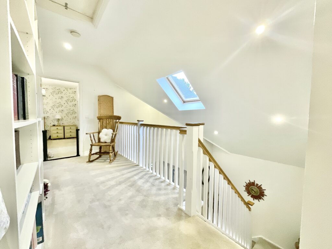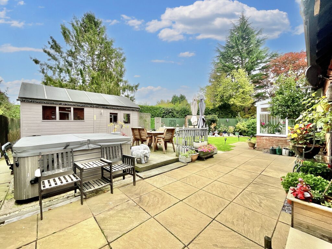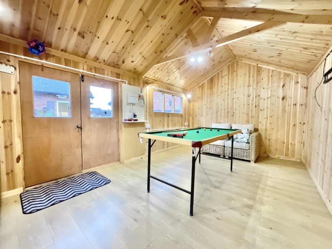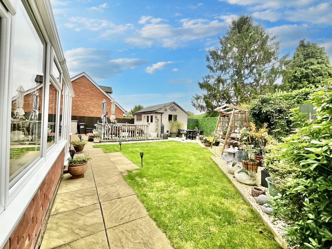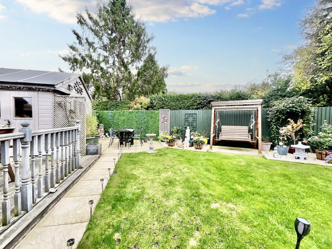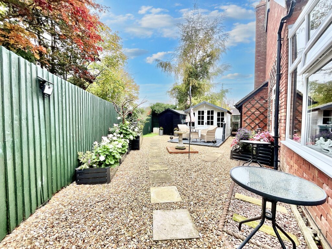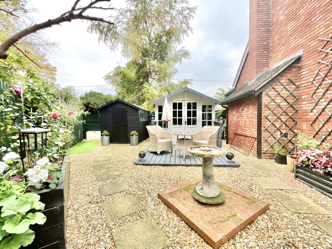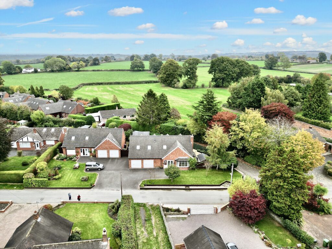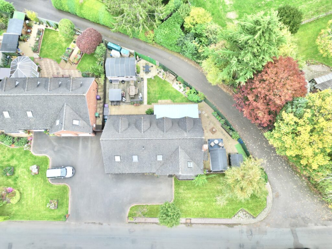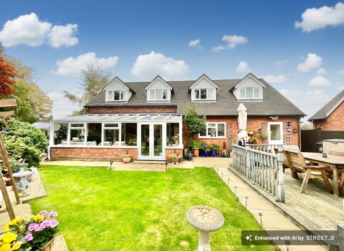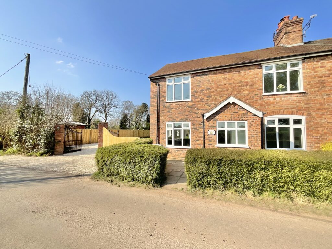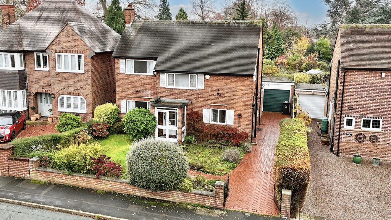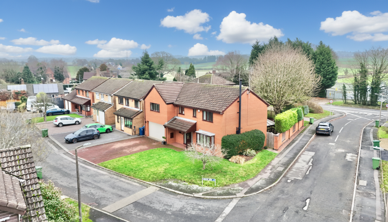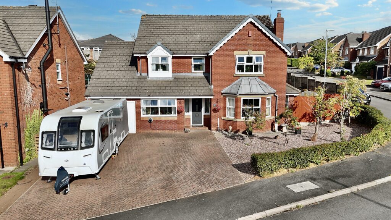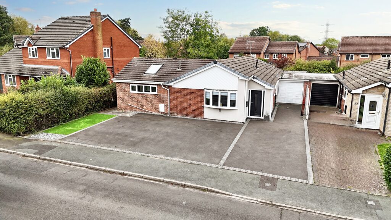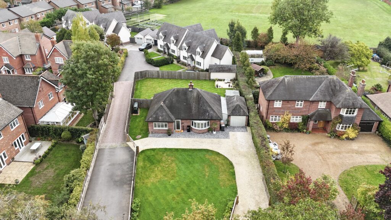Moreton Street, Prees, SY13
£500,000
Offers Over
5 reasons we love this property
- A charming four bedroom detached house in Prees offering spacious and practical living.
- Four double bedrooms and three bathrooms allows plenty of space to relax and unwind.
- An open kitchen/diner, large living room, conservatory, utility, wet room and W.C keeps thing convenient on the ground floor.
- Outside, enjoy a great sized rear garden with a versatile garden room, laid lawn, patio areas and manicured shrubbery to get creative with. An integral garage and driveway make parking a dream.
- Located in Prees enjoy excellent amenities, schools and travel links close by!
About this property
Like a wise willow tree, this four bedroom stunning detached house invites you to plant your roots and let life branch out beautifully.
Like a wise willow tree, this stunning four bedroom detached house invites you to plant your roots and let life branch out beautifully. Nestled in the heart of Prees, this impressive family sized detached house gracefully weaves modern living with timeless charm, creating a sanctuary perfectly suited for today’s busy family lives.
Step inside and you’ll be instantly swept away by the bright, airy entrance hall, where elegant wood flooring and a statement staircase set the tone for the stylish spaces beyond. Flowing branches of living areas unfold, from a spacious lounge with a cosy log burner and bay window, to a sun-soaked conservatory that spills effortlessly into the garden through French doors. At the heart of the home, the open-plan kitchen and dining area is where family and friends naturally gather, boasting an array of modern units, integrated appliances and generous prep space that makes entertaining a breeze. A utility room branches off the kitchen for ultimate convenience, complete with a second utility/wet room, perfect for muddy boots or pampered pups, and internal garage access.
Upstairs, the comfort continues beneath the canopy of natural light that floods through Velux windows and skylights. The master suite offers pure luxury with built-in sliding wardrobes and a private ensuite, while three further double bedrooms provide room for everyone to grow. A galleried landing and a stylish family bathroom complete this leafy level in effortless harmony.
Outside, the expansive, landscaped garden is your personal willow grove with lush lawns, mature trees, vibrant flower beds, and multiple decked and patio areas make it perfect for lazy afternoons or lively gatherings. The conservatory, with its charming brick feature wall, lets you enjoy the greenery year-round. Practical touches abound too, from a double garage and driveway parking to a summerhouse and a fully-equipped garden room with electrics, lighting, and heating, ready to become your home gym, art studio or games den.
Rooted in the picturesque village of Prees, you’ll enjoy the best of both worlds, peaceful living with excellent local amenities, schools and transport links close by. So, if you’re ready to find your forever home where tranquility and practicality intertwine, come let your story unfold beneath the branches of Willow Bank. Call us today to arrange your viewing, it’s time to let life blossom!
Location
Prees is a charming rural village in North Shropshire, England, nestled between Whitchurch and Wem. Surrounded by rolling farmland and quiet country lanes, it offers a peaceful setting with a strong sense of community. The village features 2 local shops, one of which has a Post Office, there is a Primary School and Historical Church. Prees also has a Doctor’s Surgery with a dispensary, a Garage and a Hairdressers. If you want entertainment this can be found either in the Village Hall, which hosts many functions throughout the year including cinema showings. Or at the Cricket and Bowls Club where there is a fully licensed Social Club open to all. Finally to complete this Idyllic location there is also your very own Prees Railway Station, together with a local bus route giving easy access to larger towns and the wider countryside.
Council Tax Band: E
Tenure: Freehold
Useful Links
Broadband and mobile phone coverage checker - https://checker.ofcom.org.uk/
Floor Plans
Please note that floor plans are provided to give an overall impression of the accommodation offered by the property. They are not to be relied upon as a true, scaled and precise representation. Whilst we make every attempt to ensure the accuracy of the floor plan, measurements of doors, windows, rooms and any other item are approximate. This plan is for illustrative purposes only and should only be used as such by any prospective purchaser.
Agent's Notes
Although we try to ensure accuracy, these details are set out for guidance purposes only and do not form part of a contract or offer. Please note that some photographs have been taken with a wide-angle lens. A final inspection prior to exchange of contracts is recommended. No person in the employment of James Du Pavey Ltd has any authority to make any representation or warranty in relation to this property.
ID Checks
Please note we charge £50 inc VAT for ID Checks and verification for each person financially involved with the transaction when purchasing a property through us.
Referrals
We can recommend excellent local solicitors, mortgage advice and surveyors as required. At no time are you obliged to use any of our services. We recommend Gent Law Ltd for conveyancing, they are a connected company to James Du Pavey Ltd but their advice remains completely independent. We can also recommend other solicitors who pay us a referral fee of £240 inc VAT. For mortgage advice we work with RPUK Ltd, a superb financial advice firm with discounted fees for our clients. RPUK Ltd pay James Du Pavey 25% of their fees. RPUK Ltd is a trading style of Retirement Planning (UK) Ltd, Authorised and Regulated by the Financial Conduct Authority. Your Home is at risk if you do not keep up repayments on a mortgage or other loans secured on it. We receive £70 inc VAT for each survey referral.



