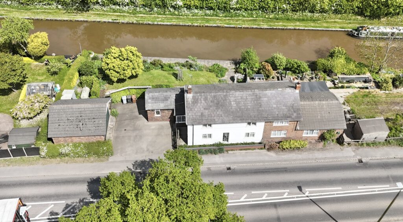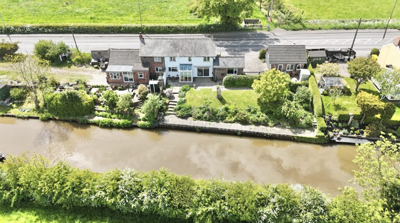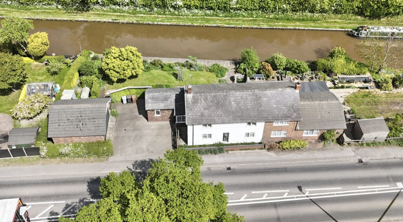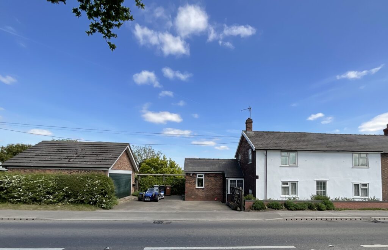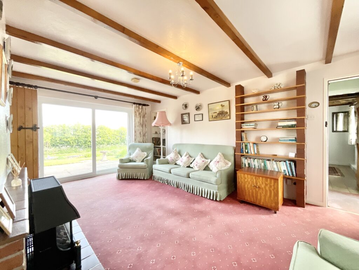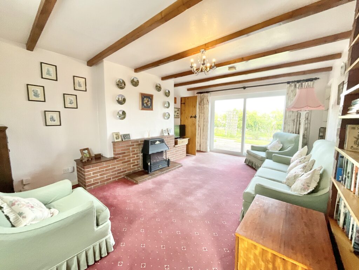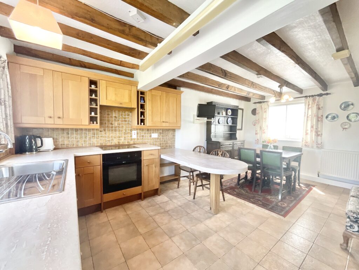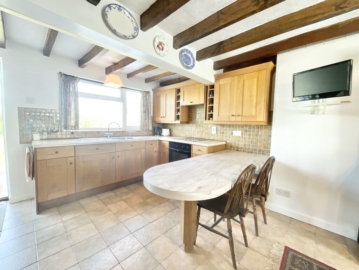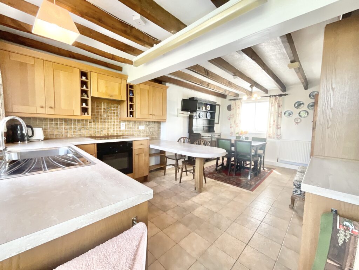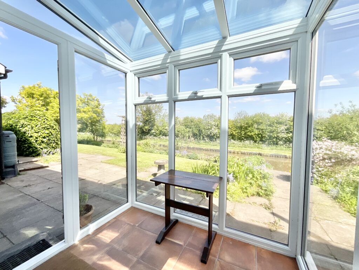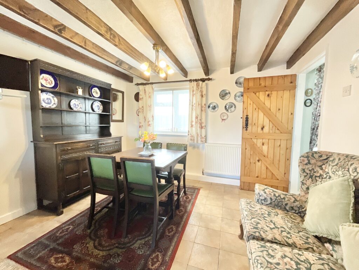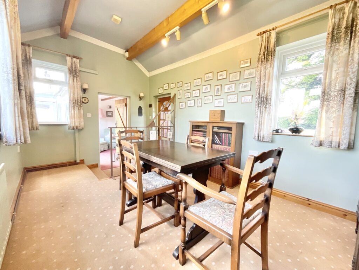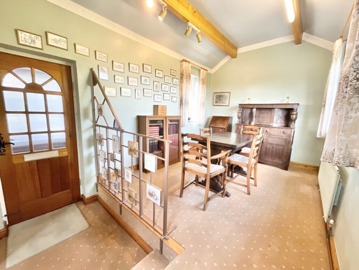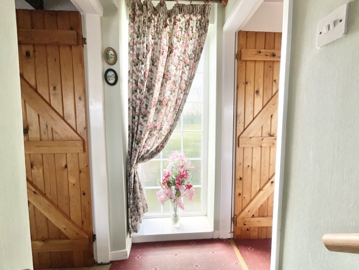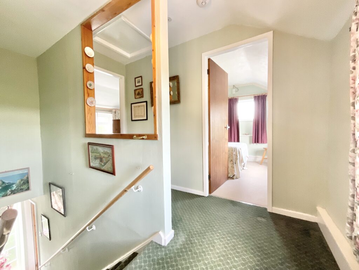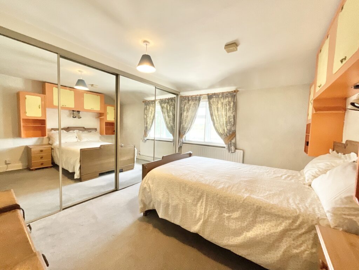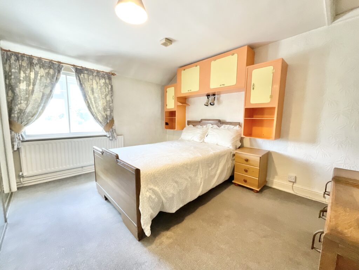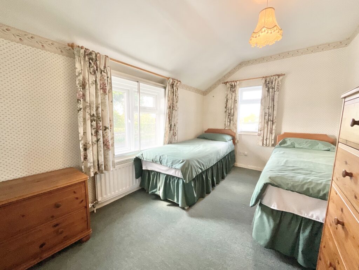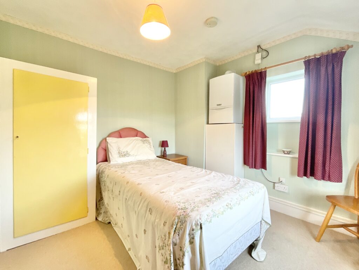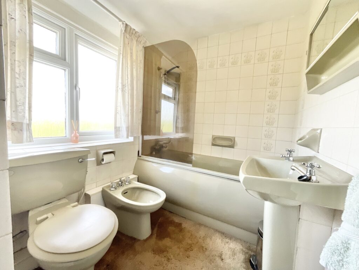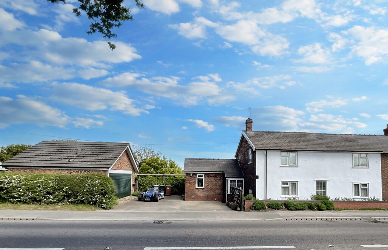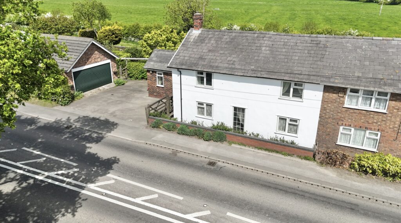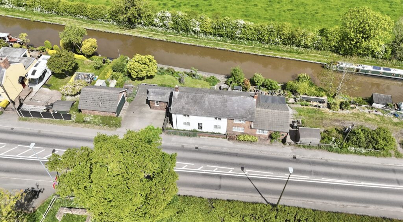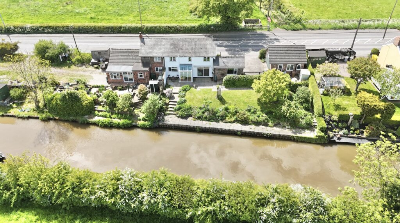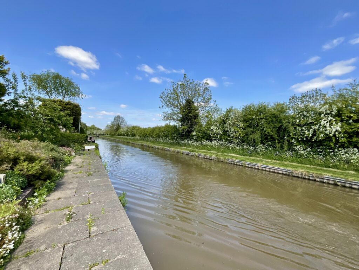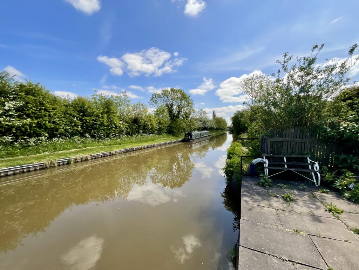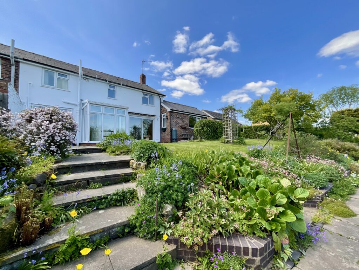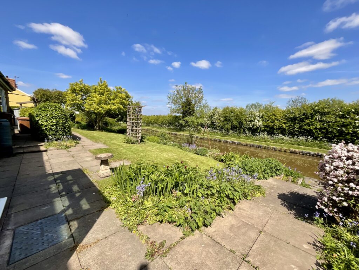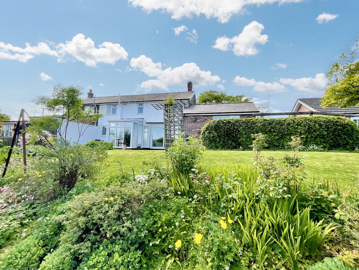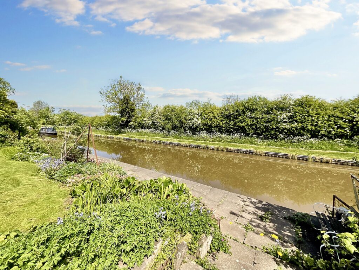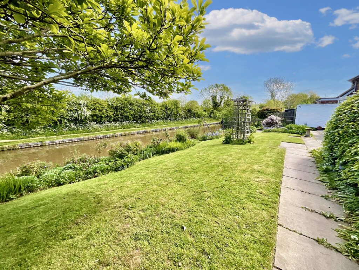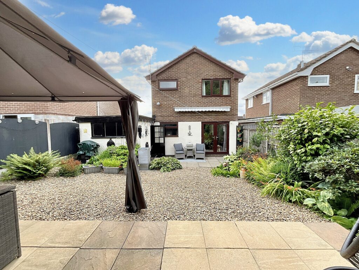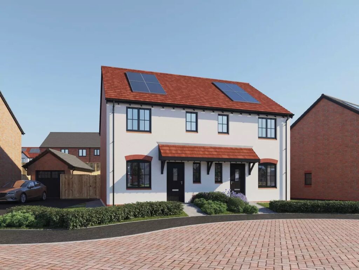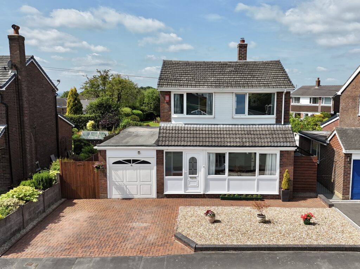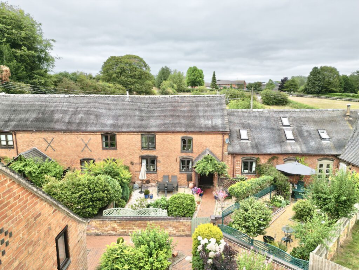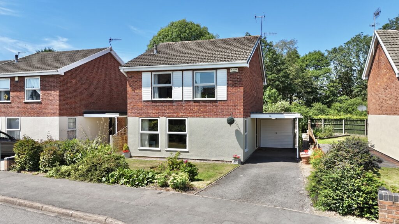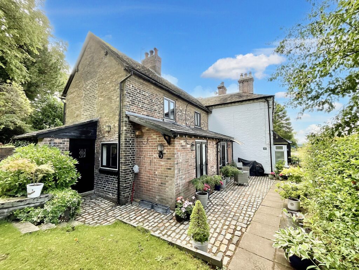Nantwich Road, Wardle, CW5
£300,000
5 reasons we love this property
- Rare private mooring with electric hook-up directly on the Shropshire Union Canal
- Spacious kitchen/breakfast room with induction hob, pantry, and LPG gas heating
- Chain-free three-bedroom cottage in the heart of a charming rural village
- Triple-glazed front windows reduce road noise; stunning canal views from the rear
- Versatile double garage with WC and loft storage, ideal for workshop or conversion (Subject To Planning)
About this property
Charming semi-detached cottage offers rare waterside living with private mooring on the Shropshire Union Canal. Modern amenities, triple glazing, and scenic views. Perfect for boating enthusiasts.
Set in the charming village of Wardle, this characterful semi-detached cottage offers an exceptional opportunity to embrace waterside living, with its rear garden opening directly onto the Shropshire Union Canal and benefitting from rare private mooring which measures approximately 80’ (for reference the largest narrow boat allowed on the canal system is 72’). For boating enthusiasts, there are seven different canal routes within a relatively short distance from the property which is quite unusual and a real bonus!
Located on the main road through the village, the home enjoys excellent accessibility, while triple glazing to the front ensures a peaceful interior environment. With mooring facilities, an electric hook-up for boat charging, and a chain-free sale, this is a unique property ideal for lovers of rural life.
Inside, the home is both functional and full of character. The well-equipped kitchen/breakfast room features a modern 4-zone induction hob, electric oven, integrated fridge, and a comprehensive range of fitted wall and base units. A breakfast bar adds convenience for informal dining, and a walk-in pantry/larder offers valuable additional storage. The property is serviced by LPG gas, providing reliable heating throughout the home.
The lounge is warm and inviting, with a brick-surround gas fire as a central focal point. Large sliding glass doors to the rear frame spectacular views of the garden and canal, flooding the room with natural light and connecting the living space to the outdoors.
A separate dining room provides versatility—ideal as a formal dining area, creative studio, office, or playroom—while a small rear conservatory offers the perfect spot to enjoy the tranquillity of canal-side life and watch passing boats.
Upstairs, the master bedroom is fitted with mirrored built-in wardrobes, and the second bedroom also benefits from built-in storage and dual aspect windows for a light and airy feel. The third bedroom, overlooking the canal, makes an ideal guest room or peaceful study. The family bathroom retains its original avocado green suite, including bath, WC, bidet, and wash hand basin—adding a touch of vintage charm.
Despite its position on the main road, triple glazing to the front provides excellent sound insulation, while double glazing to the rear preserves warmth and canal views.
Outside, the beautiful rear garden is the true jewel of the property. A peaceful retreat, it offers private mooring —a highly sought-after feature—complete with an electric connection for boat charging. Whether you're an active boater or simply wish to enjoy the serenity of waterside living, this setting is unmatched.
To the side, a double garage with electronically operated roller shutter door and includes a WC, plumbing for a washing machine, and loft storage, making it ideal as a workshop, hobby space, or potential conversion (subject to planning).
This rare canal-side cottage offers a perfect balance of rural charm and modern comfort, with versatile living spaces and the kind of water access few properties can offer. Whether you're looking for a peaceful retreat, an active boating base, or a unique lifestyle home, this property ticks every box.
Viewing is highly recommended to appreciate this distinctive and wonderfully located home in the heart of Wardle.
Council Tax Band: F
Tenure: Freehold
Floor Plans
Please note that floor plans are provided to give an overall impression of the accommodation offered by the property. They are not to be relied upon as a true, scaled and precise representation. Whilst we make every attempt to ensure the accuracy of the floor plan, measurements of doors, windows, rooms and any other item are approximate. This plan is for illustrative purposes only and should only be used as such by any prospective purchaser.
Agent's Notes
Although we try to ensure accuracy, these details are set out for guidance purposes only and do not form part of a contract or offer. Please note that some photographs have been taken with a wide-angle lens. A final inspection prior to exchange of contracts is recommended. No person in the employment of James Du Pavey Ltd has any authority to make any representation or warranty in relation to this property.
ID Checks
Please note we charge £30 inc VAT for each buyers ID Checks when purchasing a property through us.
Referrals
We can recommend excellent local solicitors, mortgage advice and surveyors as required. At no time are youobliged to use any of our services. We recommend Gent Law Ltd for conveyancing, they are a connected company to James DuPavey Ltd but their advice remains completely independent. We can also recommend other solicitors who pay us a referral fee of£180 inc VAT. For mortgage advice we work with RPUK Ltd, a superb financial advice firm with discounted fees for our clients.RPUK Ltd pay James Du Pavey 40% of their fees. RPUK Ltd is a trading style of Retirement Planning (UK) Ltd, Authorised andRegulated by the Financial Conduct Authority. Your Home is at risk if you do not keep up repayments on a mortgage or otherloans secured on it. We receive £70 inc VAT for each survey referral.



