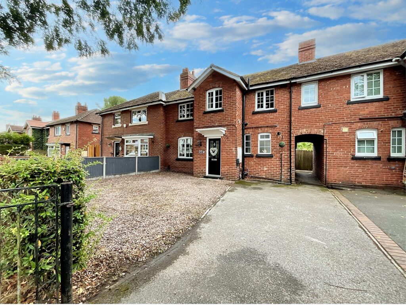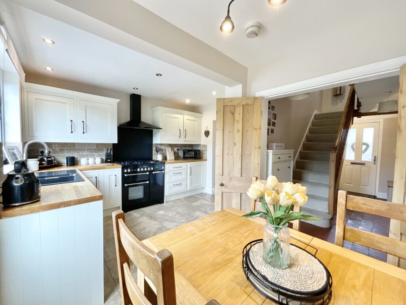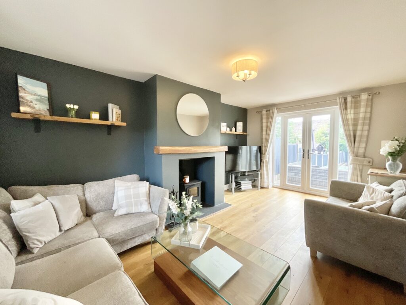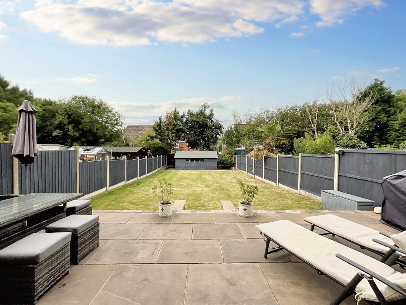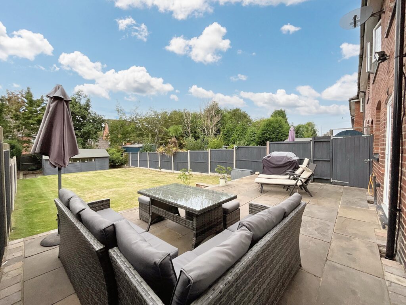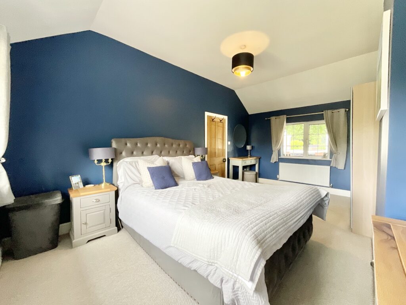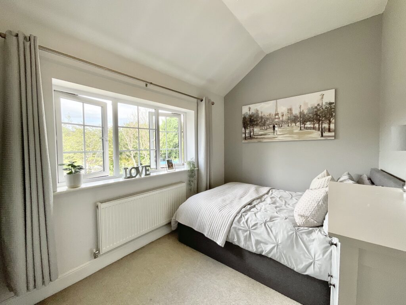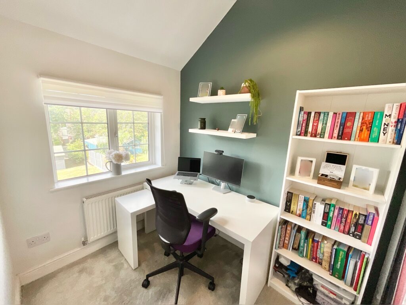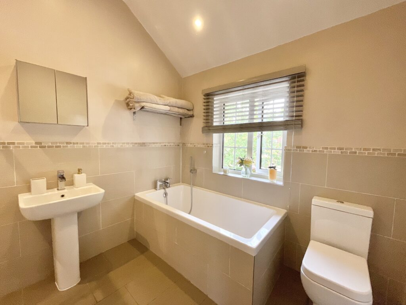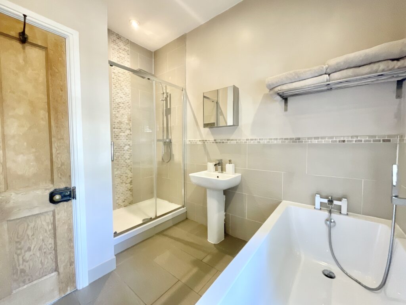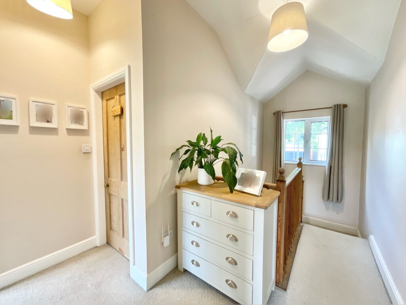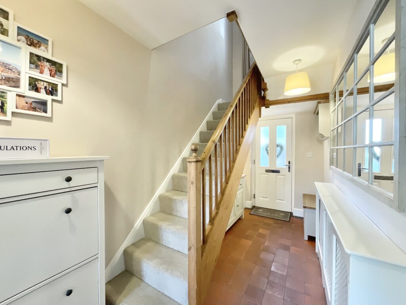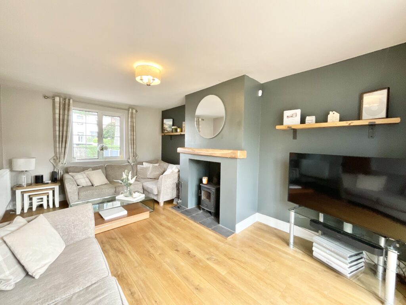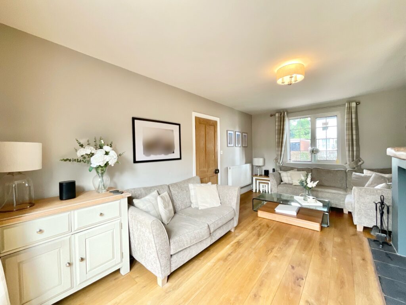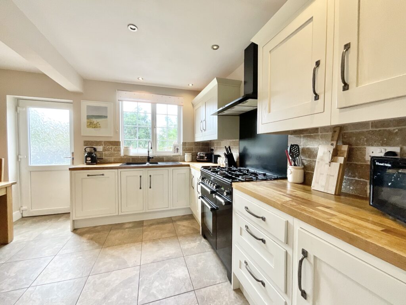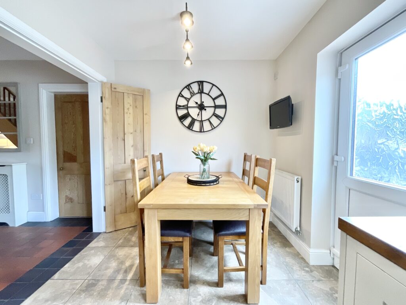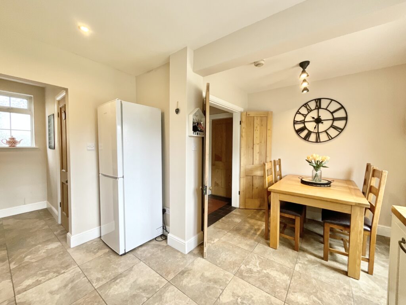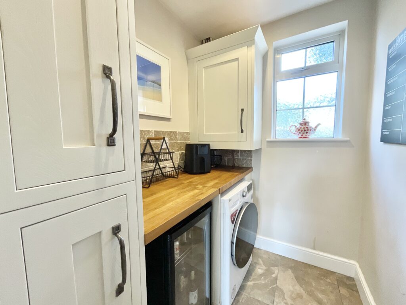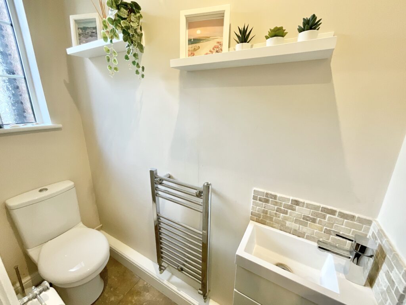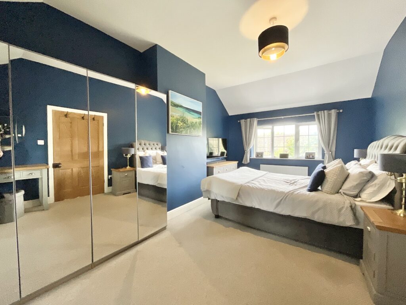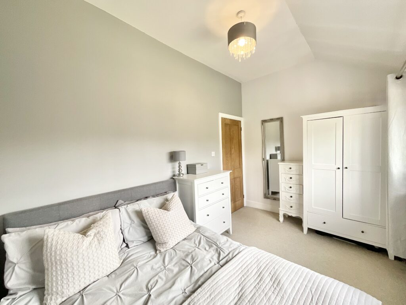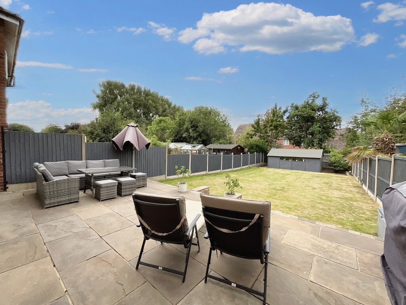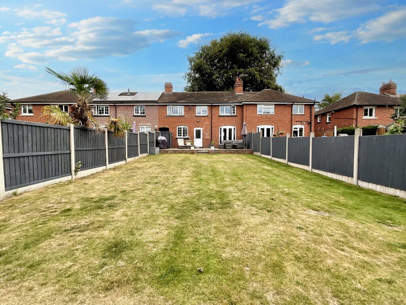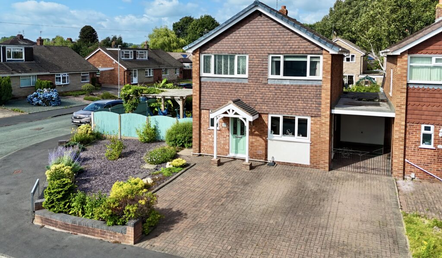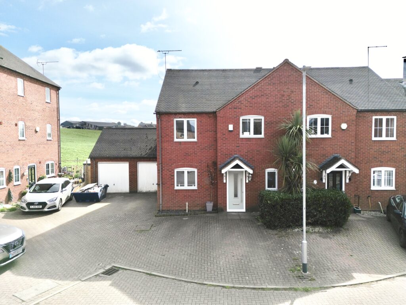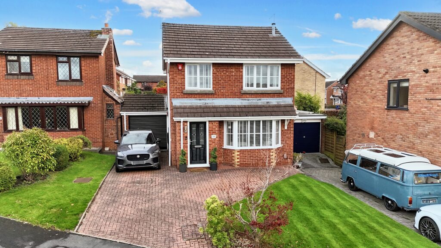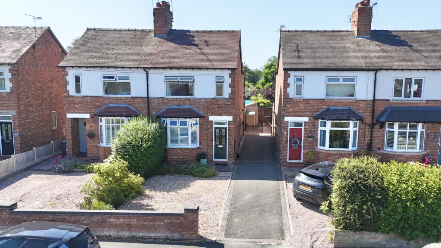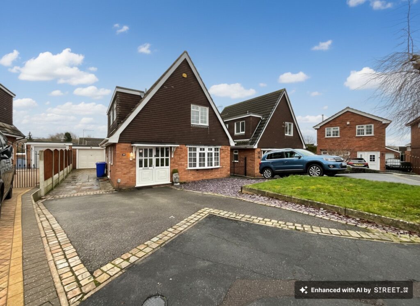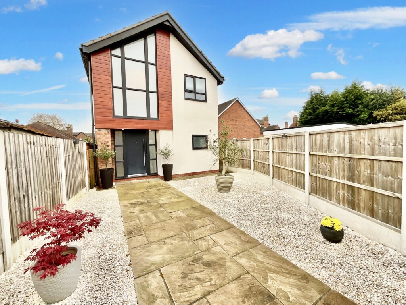Newcastle Road, Stone, ST15
£295,000
5 reasons we love this property
- Beautifully presented three-bedroom terraced home a short stroll from Stone's centre with an array of amenities, easy access to the canal, and nearby transport links.
- Warm and inviting living room with log burner and glazed French doors. Spacious kitchen/diner with plenty of room for appliances, plus a separate utility and W/C.
- Generously sized master bedroom, further double and single bedroom with flexibility for a nursery, office, or dressing room. Sleek bathroom with a tub, shower, sink, and W/C.
- Expansive South-West facing rear garden with patio seating space, lush grass lawns and convenient side access for bins.
- Shared driveway providing access into the property, leading to your own off-road parking for several vehicles.
About this property
Looks can be terrace-ing… but don’t judge this book by its brickwork! Tucked away on Newcastle Road, this three-bedroom terraced home might look modest from the outside, but step inside
Looks can be terrace-ing... but don’t judge this book by its brickwork! Tucked away on Newcastle Road, this three-bedroom terraced home might look modest from the outside, but step inside and it’s serving serious wow factor. Think charm, character, and more space than your nan’s handbag – it just keeps going! From cosy evenings in to entertaining friends, every inch has been thoughtfully designed to make life that little bit lovelier. And let’s talk location: you’re just a short stroll from Stone’s bustling centre with its array of shops, cafés, and restaurants; right across the road from the scenic canal (perfect for lazy Sunday walks); and only minutes from the A34 and Stone train station, making commuting a breeze. Step into a warm and welcoming entrance hall that guides you into the heart of the home – a spacious living room complete with glazed French doors and a feature log burner for those snuggly nights in. The open-plan kitchen/diner is ready for culinary creations, featuring stylish cabinetry, wood-effect worktops, and plenty of space for both cooking and dining. There’s also a separate utility room and a handy W/C for added convenience. Upstairs, the generously sized master bedroom offers plenty of room to relax and lounge. A second double and a single bedroom provide flexible space for a nursery, home office, or that dream dressing room. The sleek family bathroom is made for bubble baths and at-home spa nights, boasting a large tub, separate shower, sink, and W/C. Outside, the expansive South-West facing garden is a real showstopper – with patio seating and a lush lawn, it’s perfect for garden parties, BBQs, or just soaking up the sunshine. To the front, a shared driveway leads to your own personal drive with ample off-road parking. Whether you're upsizing, downsizing, or just after something that ticks all the boxes – this hidden gem in the heart of Stone is sure to steal your heart.
Council Tax Band: B
Tenure: Freehold
Useful Links
Broadband and mobile phone coverage checker - https://checker.ofcom.org.uk/
Floor Plans
Please note that floor plans are provided to give an overall impression of the accommodation offered by the property. They are not to be relied upon as a true, scaled and precise representation. Whilst we make every attempt to ensure the accuracy of the floor plan, measurements of doors, windows, rooms and any other item are approximate. This plan is for illustrative purposes only and should only be used as such by any prospective purchaser.
Agent's Notes
Although we try to ensure accuracy, these details are set out for guidance purposes only and do not form part of a contract or offer. Please note that some photographs have been taken with a wide-angle lens. A final inspection prior to exchange of contracts is recommended. No person in the employment of James Du Pavey Ltd has any authority to make any representation or warranty in relation to this property.
ID Checks
Please note we charge £50 inc VAT for ID Checks and verification for each person financially involved with the transaction when purchasing a property through us.
Referrals
We can recommend excellent local solicitors, mortgage advice and surveyors as required. At no time are you obliged to use any of our services. We recommend Gent Law Ltd for conveyancing, they are a connected company to James Du Pavey Ltd but their advice remains completely independent. We can also recommend other solicitors who pay us a referral fee of £240 inc VAT. For mortgage advice we work with RPUK Ltd, a superb financial advice firm with discounted fees for our clients. RPUK Ltd pay James Du Pavey 25% of their fees. RPUK Ltd is a trading style of Retirement Planning (UK) Ltd, Authorised and Regulated by the Financial Conduct Authority. Your Home is at risk if you do not keep up repayments on a mortgage or other loans secured on it. We receive £70 inc VAT for each survey referral.



