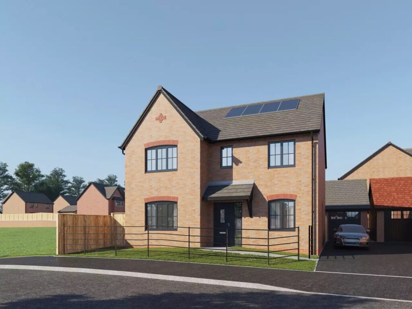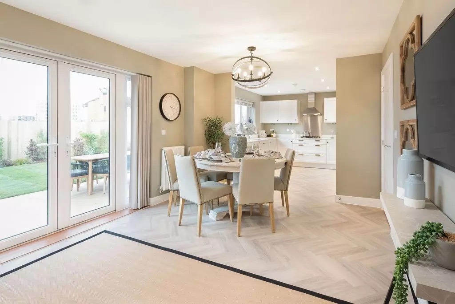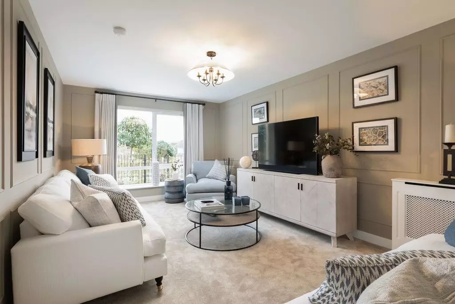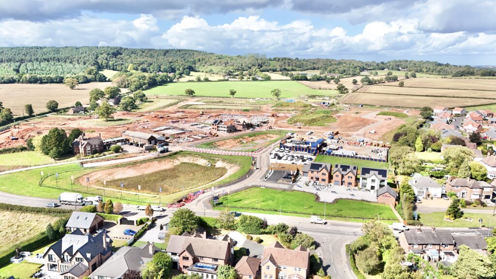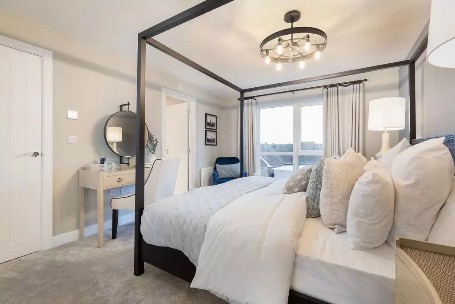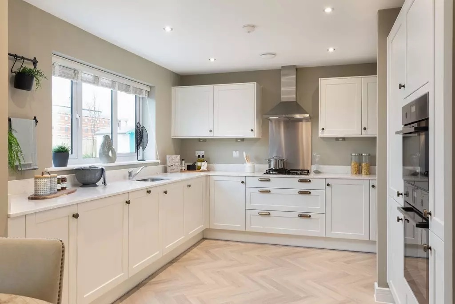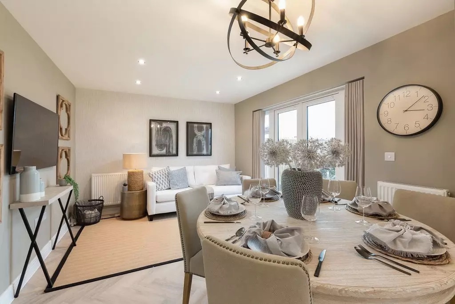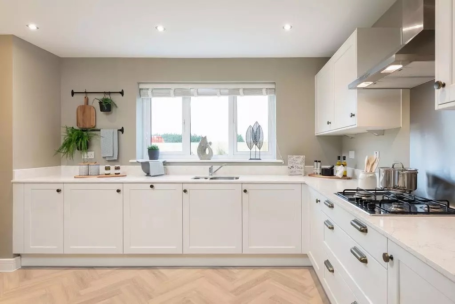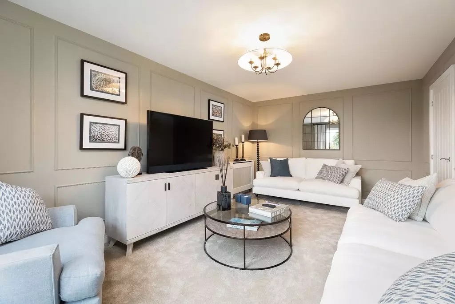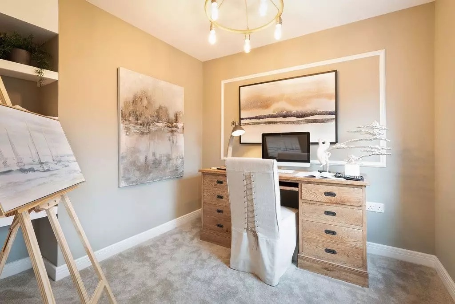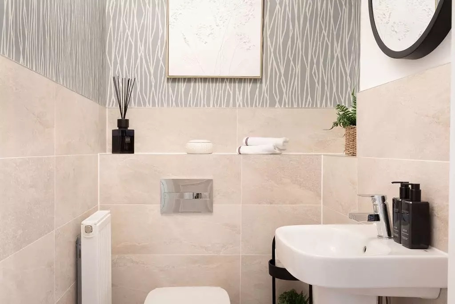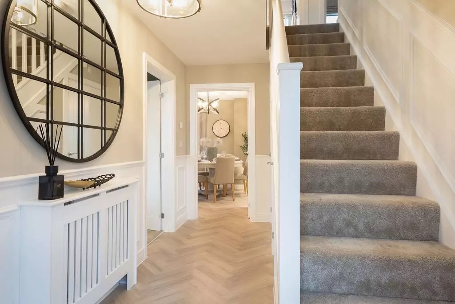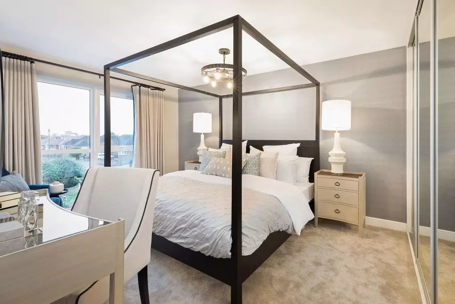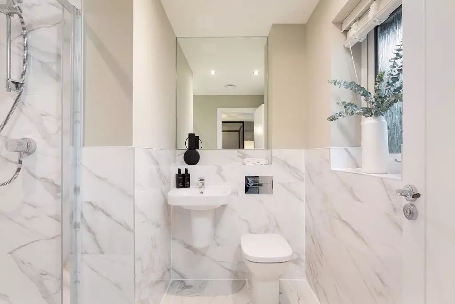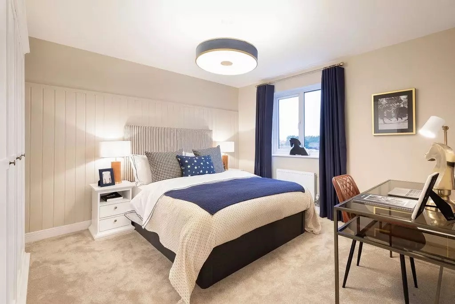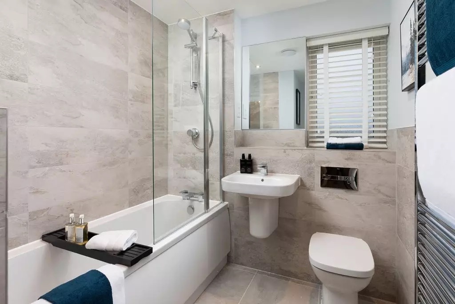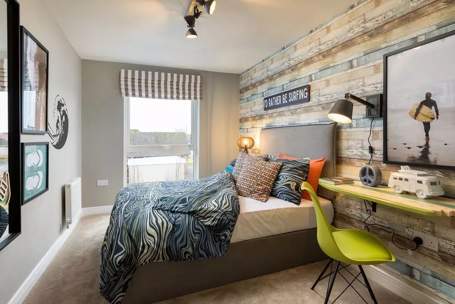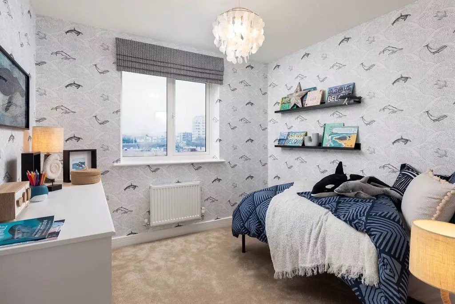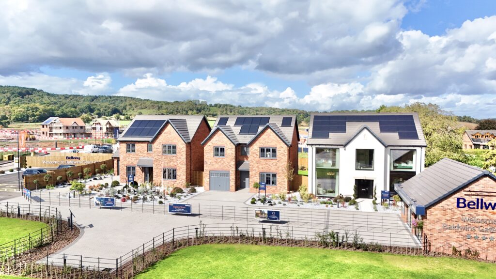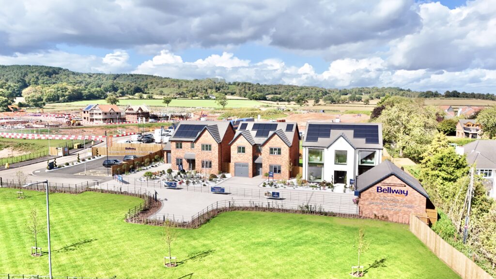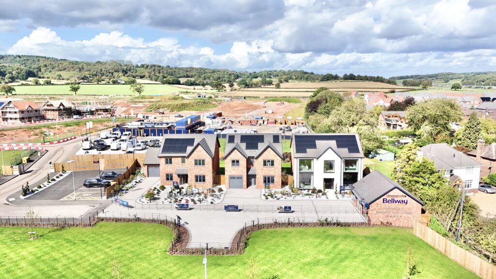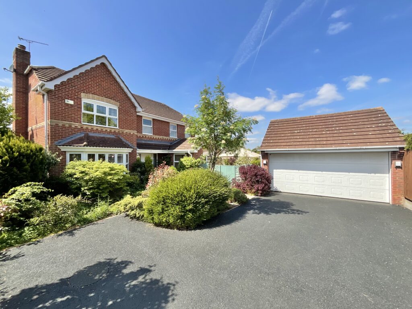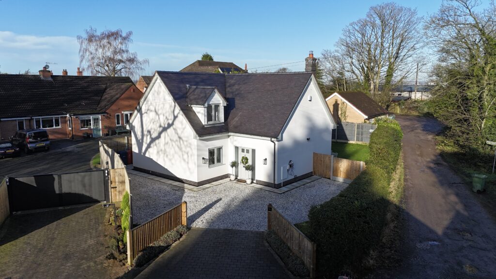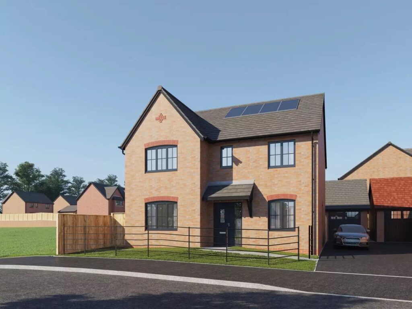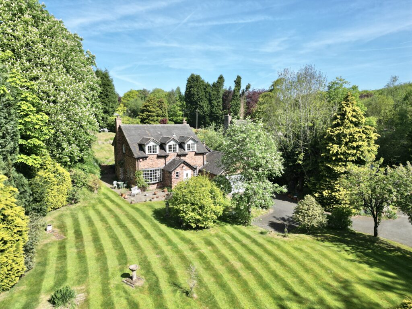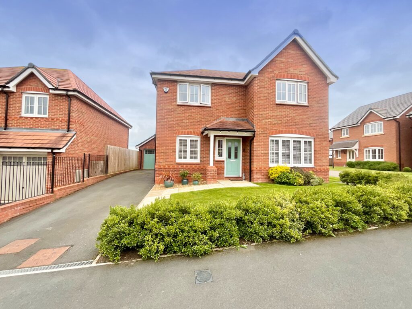Newcastle Road, Whitmore, ST5
£475,000
5 reasons we love this property
- A BRAND NEW detached home on Baldwins Gate Grange!
- Four bedrooms and two bathrooms allows plenty of room to relax and unwind, including an ensuite to bedroom one.
- On the ground floor find a living room, study, cloakroom and open plan kitchen/diner/family room with elegant French doors out to the rear garden and connecting utility room.
- Outside, enjoy your own rear garden, along with a single garage for parking ease.
- Located in Baldwins Gate enjoy great local amenities and a Primary School, along with M6 and A500 connections a short drive away.
About this property
Whether you’re chasing enlightenment or simply a stunning kitchen, The Philosopher is ready to guide you towards your next great truth – that life is better in a beautiful 4 bedroom detached home.
Whether you’re chasing enlightenment, inner peace, or simply a really stunning kitchen, The Philosopher is ready to guide you towards your next great truth… That life is better in a beautiful four-bedroom detached home. Rooted in luxury and finished with style, this home is the answer to all your most profound property questions.
Step through the entrance hall, the first chapter in your new philosophy, and discover a layout designed for thoughtful living. The front-facing living room is a sanctuary for quiet reflection, while the dedicated study creates the perfect space for work, wisdom or writing your own manifesto. At the heart of the home is a spacious open-plan kitchen, dining and family area, the ultimate forum for food, conversation and connection. The kitchen comes fully equipped with an integrated oven, hob, hood, fridge freezer, dishwasher and microwave, you’ll always be well-prepared. French doors open to the rear garden, bringing the outside in and keeping your feng shui on point. A separate utility room provides everyday ease, because even great thinkers need somewhere for the laundry. Ascend to the upper floor where four bedrooms, three of which are doubles, offer space for rest and rejuvenation. The primary suite features a luxurious ensuite, while a sleek family bathroom keeps the rest of the household covered. Both bathrooms are beautifully finished with wall tiling and pristine sanitary ware, because nothing says inner calm like a spotless loo.
Outside, enjoy your own rear garden, ideal for meditative mornings or joyful gatherings, plus a single garage for secure parking or storing your scrolls, bikes, or ancient wisdom texts. Situated in the picturesque village of Baldwins Gate, you'll have access to local amenities, a nearby Primary School and excellent connections to the M6 and A500, perfect for commuting or quick philosophical getaways.
So, ask yourself life’s biggest question: “Why not The Philosopher?” Take the leap, live thoughtfully and let this be the home that inspires your next great chapter.
Location
Baldwins Gate sit just minutes drive from Newcastle-Under-Lyme and within easy access of junction 15 off the M6 motorway making it a rural village with excellent commuter links. The village is equipped with a pub and post office/shop and has a range of country restaurants/pubs, local farm shop and beautiful walking routes near by. The A53 runs through the centre of the village giving connections to Shropshire and to the A51 leading to into Cheshire.
Agent Note
Please note there is an estimated Management/Estate Charge of £250 with this property.
Disclaimer
Please be advised, the images presented in this listing are for illustration purposes only and are meant to give an impression of what you can expect from these wonderful homes.
Tenure: Freehold
Useful Links
Broadband and mobile phone coverage checker - https://checker.ofcom.org.uk/
Floor Plans
Please note that floor plans are provided to give an overall impression of the accommodation offered by the property. They are not to be relied upon as a true, scaled and precise representation. Whilst we make every attempt to ensure the accuracy of the floor plan, measurements of doors, windows, rooms and any other item are approximate. This plan is for illustrative purposes only and should only be used as such by any prospective purchaser.
Agent's Notes
Although we try to ensure accuracy, these details are set out for guidance purposes only and do not form part of a contract or offer. Please note that some photographs have been taken with a wide-angle lens. A final inspection prior to exchange of contracts is recommended. No person in the employment of James Du Pavey Ltd has any authority to make any representation or warranty in relation to this property.
ID Checks
Please note we charge £50 inc VAT for ID Checks and verification for each person financially involved with the transaction when purchasing a property through us.
Referrals
We can recommend excellent local solicitors, mortgage advice and surveyors as required. At no time are you obliged to use any of our services. We recommend Gent Law Ltd for conveyancing, they are a connected company to James Du Pavey Ltd but their advice remains completely independent. We can also recommend other solicitors who pay us a referral fee of £240 inc VAT. For mortgage advice we work with RPUK Ltd, a superb financial advice firm with discounted fees for our clients. RPUK Ltd pay James Du Pavey 25% of their fees. RPUK Ltd is a trading style of Retirement Planning (UK) Ltd, Authorised and Regulated by the Financial Conduct Authority. Your Home is at risk if you do not keep up repayments on a mortgage or other loans secured on it. We receive £70 inc VAT for each survey referral.



