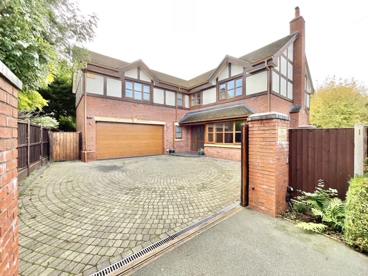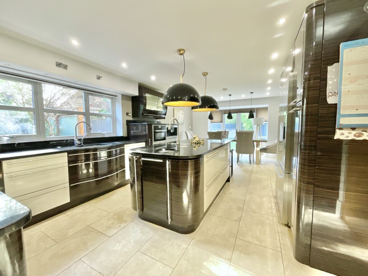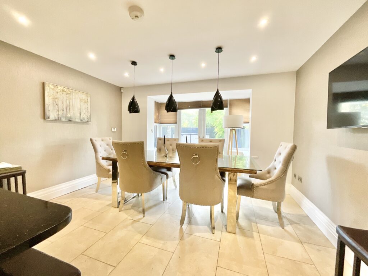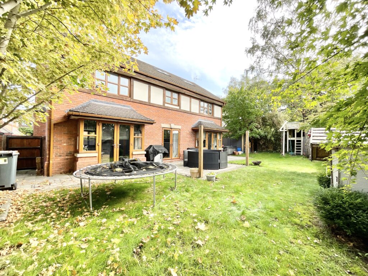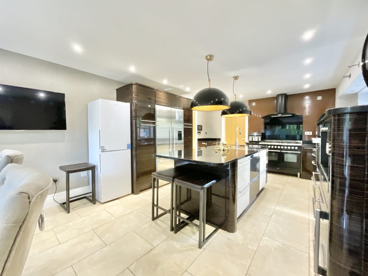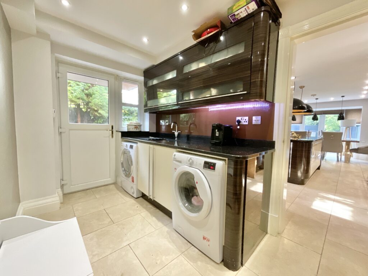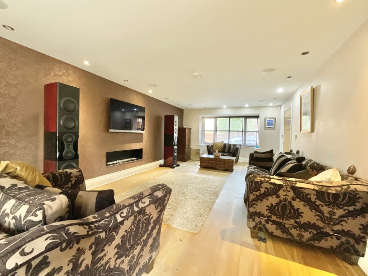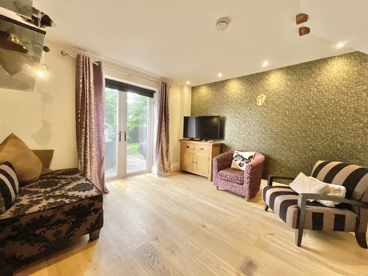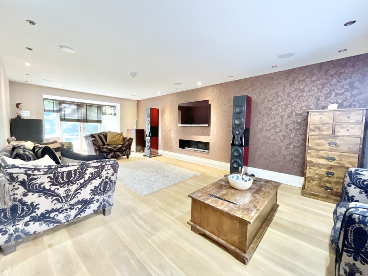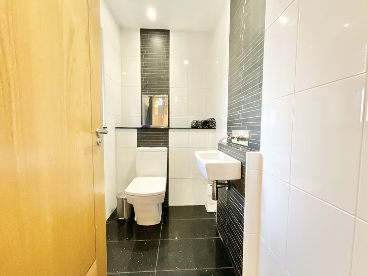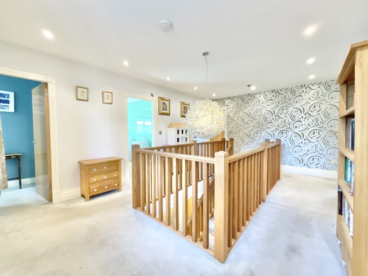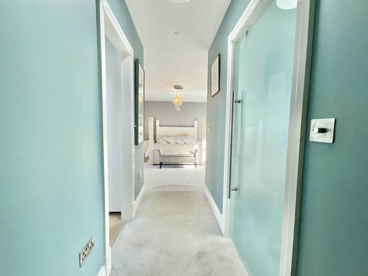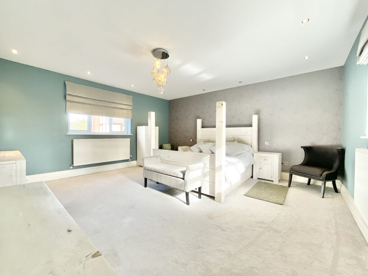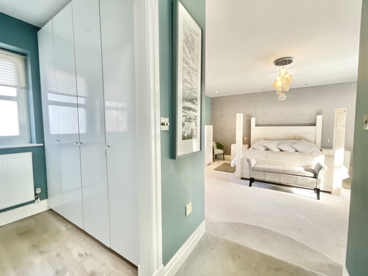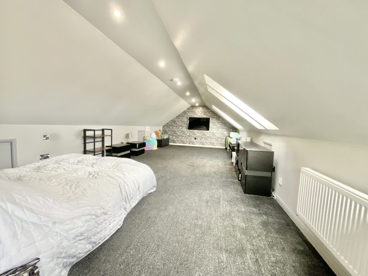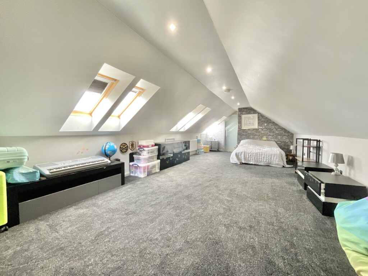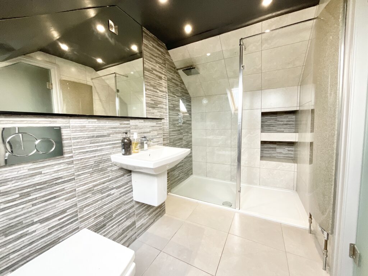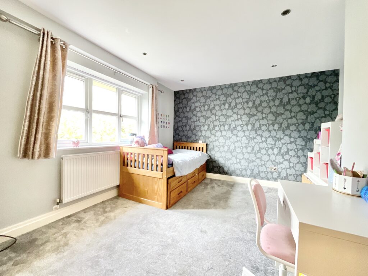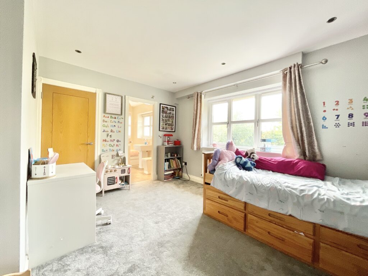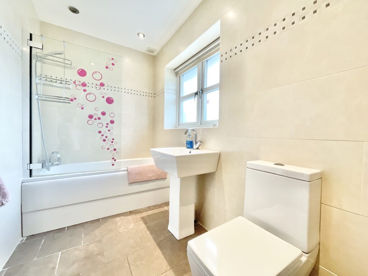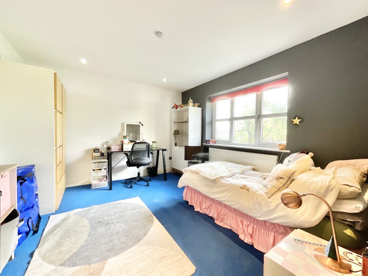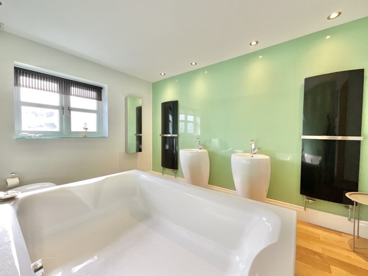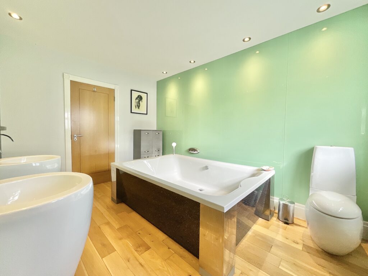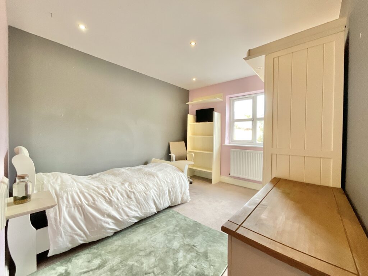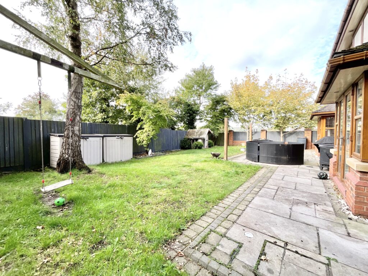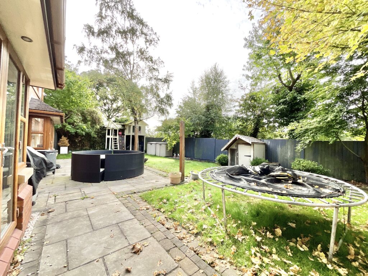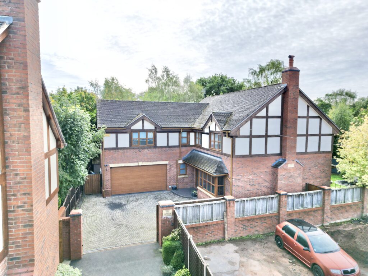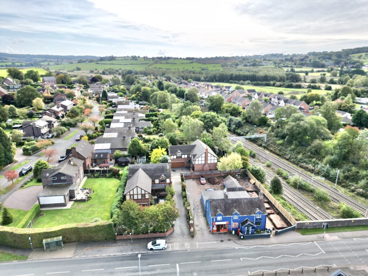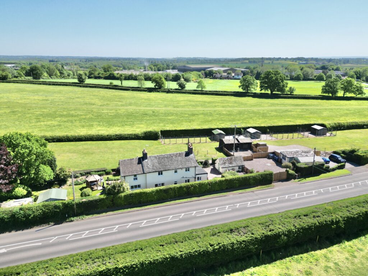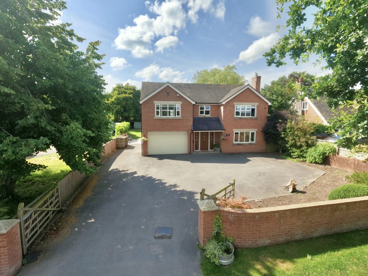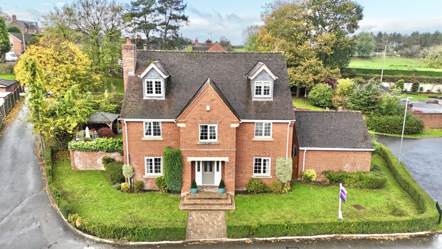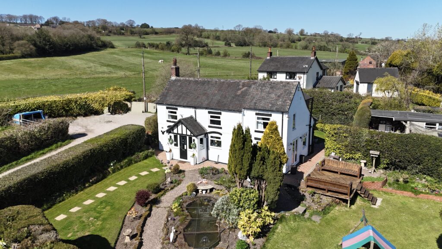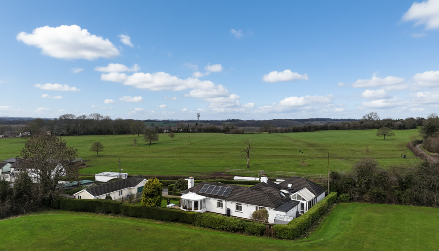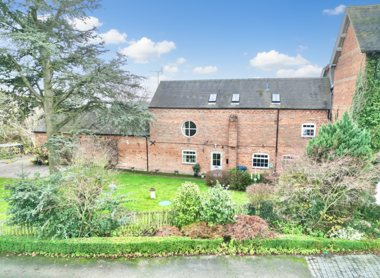Newcastle Road, Whitmore, ST5
£650,000
Offers Over
5 reasons we love this property
- A fantastic opportunity to transform this detached house into your next dream home!
- Five double bedrooms and three bathrooms allows plenty of space to relax and unwind.
- An open plan kitchen/diner, spacious living room, study/snug, utility and cloakroom keeps the ground floor both practical and convenient.
- Outside, enjoy a good sized rear garden with both lawn and patio to get creative with, while to the front a garage and driveway makes parking a breeze.
- Located in Baldwins Gate enjoy local amenities, a Primary School and close by travel links.
About this property
Step in time to The March and seize this show-stopping opportunity to transform an already impressive five-bedroom, four-bathroom detached house into your forever parade-worthy palace.
March to the beat of your dream home! Step in time to The March and seize this show-stopping opportunity to transform an already impressive five-bedroom, four-bathroom detached house into your forever parade-worthy palace. With a grand gated entrance, double garage and driveway parking, this home makes quite the entrance march!
As you march through the front door, you’re greeted by a stylish hallway with wood flooring and a feature staircase, setting the rhythm for elegant interiors throughout. The heart of the home is the spectacular open-plan kitchen and dining space with sleek modern units, a central island, integrated appliances and French doors leading you straight out to the garden. A handy utility room keeps everything in step, offering access to both the garage and garden. Meanwhile, the spacious living room, complete with bay windows and French doors, is ready to host gatherings big or small, while the versatile study/snug keeps you marching forward whether you’re working, playing or relaxing.
Upstairs, the bedrooms keep the march going with generous proportions and luxurious bathrooms boasting double basins, walk-in showers and free-standing tubs. The top-floor principal suite is the grand finale with skylights, a dressing room and an ensuite that feels like a victory march. On the first floor, the remaining four bedrooms and three bathrooms, two of which are ensuites with their own dressing rooms, ensure everyone has space to march to their own beat.
Out back, the garden offers plenty of room to rally the troops, think mature trees, a hot tub area, patio zones for al fresco dining and family-friendly features that make this a true retreat. Located in Baldwins Gate, you’ll find local amenities, a Primary School and commuter links right on your marching route, with Newcastle-under-Lyme and Madeley just a short drive away.
So, don’t just stand at ease, march on over today and see the potential for yourself. Give us a call to book your viewing and start your next chapter in style!
Location
Baldwins Gate sit just minutes drive from Newcastle-Under-Lyme and within easy access of junction 15 off the M6 motorway making it a rural village with excellent commuter links. The village is equipped with a pub and post office/shop and has a range of country restaurants/pubs, local farm shop and beautiful walking routes near by. The A53 runs through the centre of the village giving connections to Shropshire and to the A51 leading to into Cheshire.
Council Tax Band: F
Tenure: Freehold
Useful Links
Broadband and mobile phone coverage checker - https://checker.ofcom.org.uk/
Floor Plans
Please note that floor plans are provided to give an overall impression of the accommodation offered by the property. They are not to be relied upon as a true, scaled and precise representation. Whilst we make every attempt to ensure the accuracy of the floor plan, measurements of doors, windows, rooms and any other item are approximate. This plan is for illustrative purposes only and should only be used as such by any prospective purchaser.
Agent's Notes
Although we try to ensure accuracy, these details are set out for guidance purposes only and do not form part of a contract or offer. Please note that some photographs have been taken with a wide-angle lens. A final inspection prior to exchange of contracts is recommended. No person in the employment of James Du Pavey Ltd has any authority to make any representation or warranty in relation to this property.
ID Checks
Please note we charge £50 inc VAT for ID Checks and verification for each person financially involved with the transaction when purchasing a property through us.
Referrals
We can recommend excellent local solicitors, mortgage advice and surveyors as required. At no time are you obliged to use any of our services. We recommend Gent Law Ltd for conveyancing, they are a connected company to James Du Pavey Ltd but their advice remains completely independent. We can also recommend other solicitors who pay us a referral fee of £240 inc VAT. For mortgage advice we work with RPUK Ltd, a superb financial advice firm with discounted fees for our clients. RPUK Ltd pay James Du Pavey 25% of their fees. RPUK Ltd is a trading style of Retirement Planning (UK) Ltd, Authorised and Regulated by the Financial Conduct Authority. Your Home is at risk if you do not keep up repayments on a mortgage or other loans secured on it. We receive £70 inc VAT for each survey referral.



