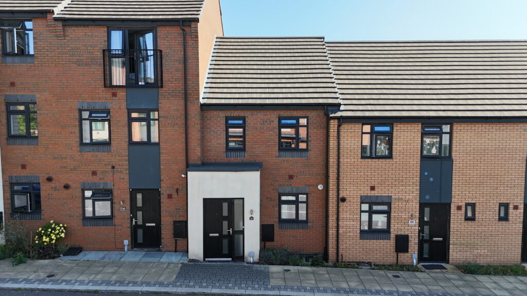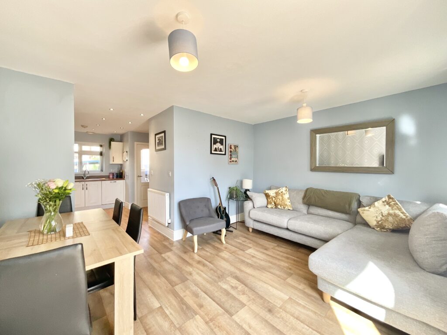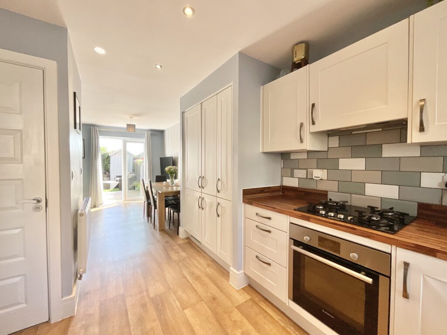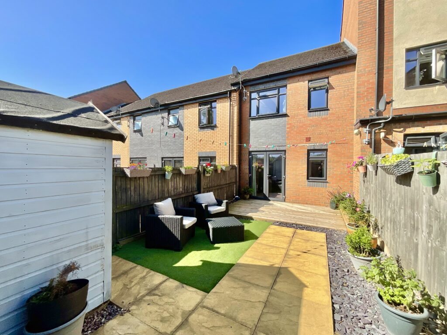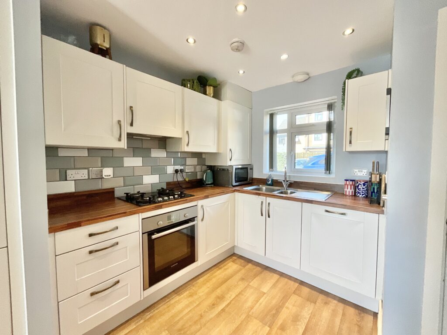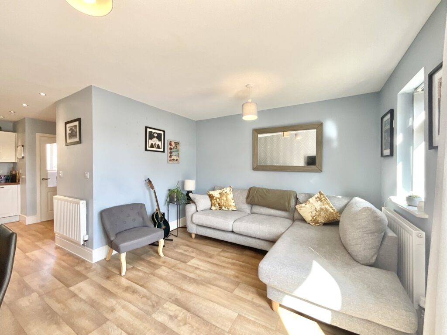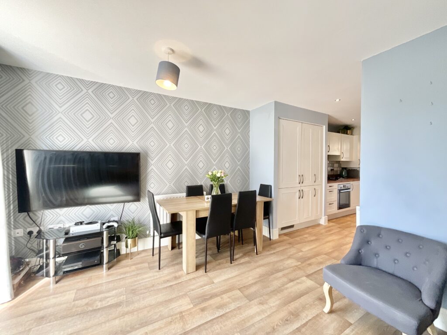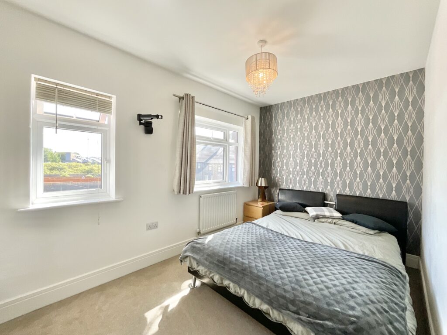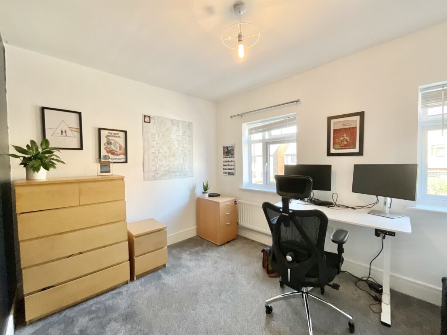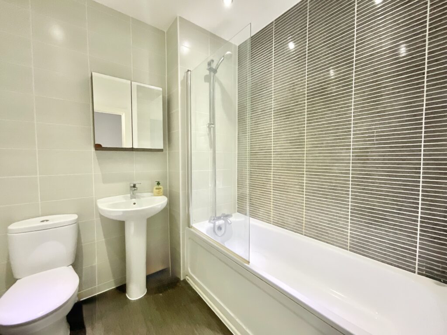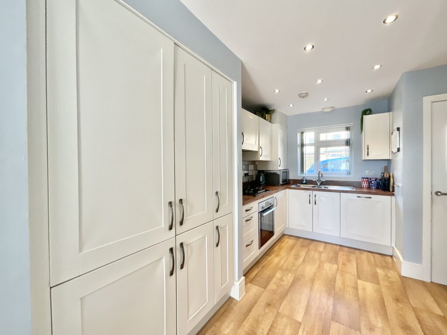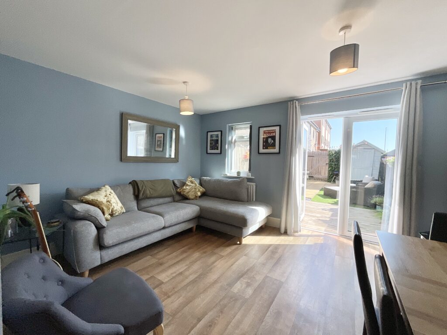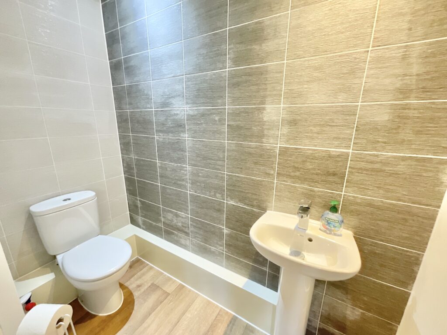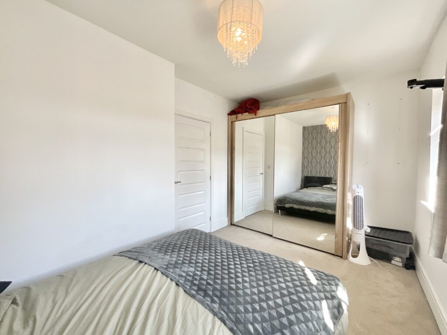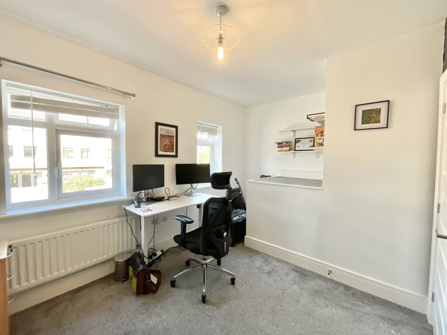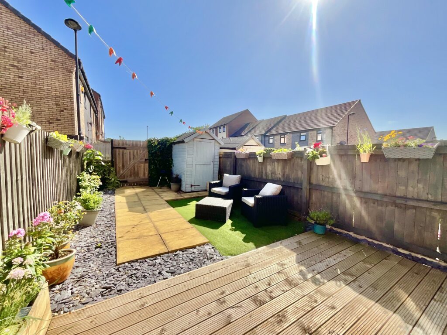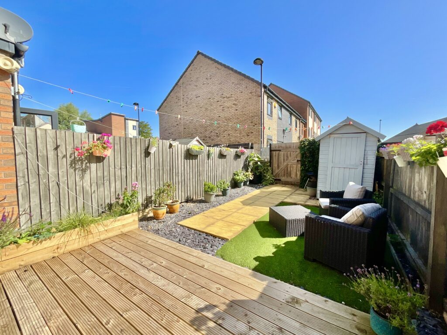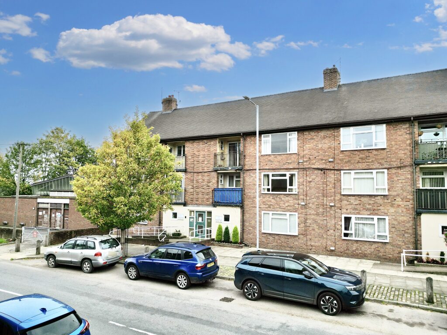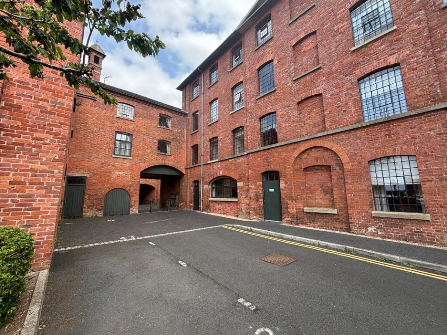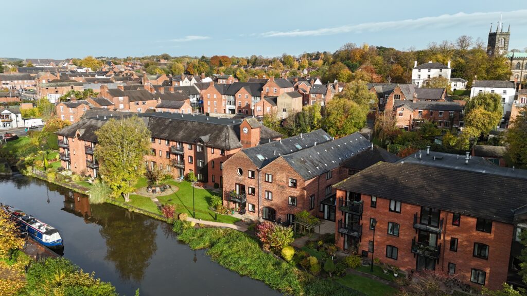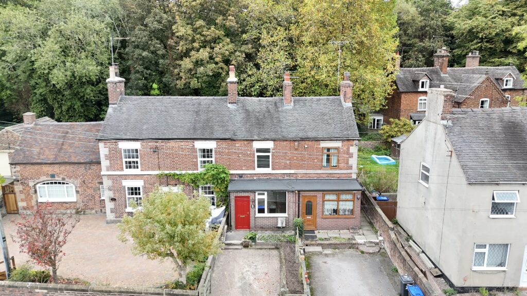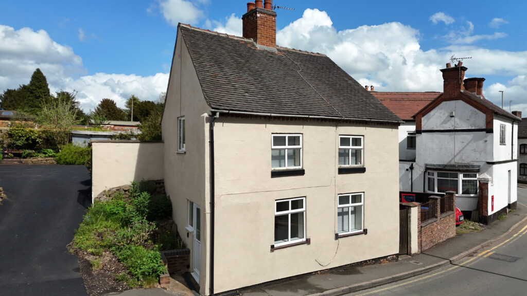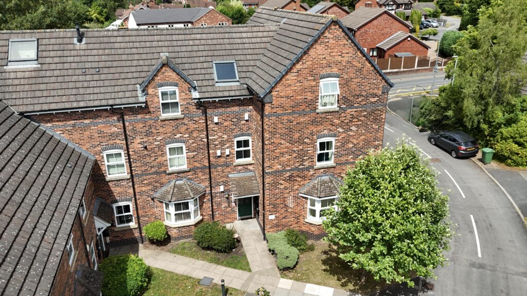Norville Drive, Stoke-On-Trent, ST1
£130,000
Offers Over
5 reasons we love this property
- Beautifully presented two-bedroom terraced home on Norville Drive, perfect for First-Time buyers or anyone who simply loves having their own space to call home.
- Spacious living areas comprising of a spacious kitchen/living/diner, two double bedrooms, a modern bathroom and convenient W/C.
- Lush rear garden with patio, decked and artificial lawn areas, calling for summer BBQs, relaxing with friends and family, or sitting with a morning cuppa.
- Ideally located within walking distance of Hanley town centre with an array of shops, supermarkets, eateries, healthcare services and more. Plus nearby commuter links via bus, road, and rail.
- This home benefits from allocated off-road parking and has been well maintained, ready for you to move straight in!
About this property
Welcome home to this lovely 2-bed terrace on Norville Drive. Spacious kitchen/living/dining area, rear garden for BBQs, 2 double bedrooms. Off-road parking. Close to Hanley amenities, bus station, A500, and train station. Don’t miss out!
“Isn’t She Lovely?” – Why yes, this Norville Drive gem absolutely is! Cue the music and roll out the welcome mat—because this two-bedroom terraced beauty is about to steal your heart and maybe even have you singing in the shower. Perfect for first-time buyers or anyone who simply loves having a space to call their own, this home hits all the right notes. From the moment you step into the spacious entrance hall, you'll feel like the chorus is about to drop. There’s plenty of room for kicking off your shoes and your worries—because this home’s got you covered. The real showstopper? An open-plan kitchen/living/dining space that flows smoother than your favourite slow jam. The L-shaped kitchen is sleek, stylish, and ready to help you cook up a storm (or at least toast some crumpets with flair). Whether you're entertaining friends or dancing solo with a spatula, this space is made for life’s best moments. Slide through the glazed French doors and out into the rear garden—your personal stage for summer BBQs, afternoon daydreaming, and sunset singalongs. It’s the kind of garden that deserves fairy lights and a great playlist. Downstairs also features a handy W/C and a secret understairs cupboard perfect for storing… well, pretty much anything (guitars, karaoke machines, emotional baggage—you name it). Head upstairs and you’ll find two double bedrooms with serious star quality. Guest room? Home office? A dressing room with its own disco ball? The choice is yours. And the bathroom? Let’s just say it’s made for bubble baths and belting out ballads—featuring a bath/shower combo, sleek sink, and W/C. To the front you’ll find allocated off-road parking for easy access. Location-wise, you’re perfectly placed to hit all the high notes. With Hanley’s bustling centre within walking distance—shops, cafés, supermarkets, healthcare services, and more—you’ll never miss a beat. Need to travel? Hanley bus station, the A500, and Stoke train station make commuting easy, breezy, and almost glamorous. So if you’re ready for a home that hits all the right chords, don’t miss this chart-topping number on Norville Drive.
LEASEHOLD
We are aware this this property has 980 years left on the Leasehold and has a ground rent payment of £201.37 per year and a management charge of around £500 per annum, this is usually split into two payments throughout the year.
Council Tax Band: B
Tenure: Leasehold
Useful Links
Broadband and mobile phone coverage checker - https://checker.ofcom.org.uk/
Floor Plans
Please note that floor plans are provided to give an overall impression of the accommodation offered by the property. They are not to be relied upon as a true, scaled and precise representation. Whilst we make every attempt to ensure the accuracy of the floor plan, measurements of doors, windows, rooms and any other item are approximate. This plan is for illustrative purposes only and should only be used as such by any prospective purchaser.
Agent's Notes
Although we try to ensure accuracy, these details are set out for guidance purposes only and do not form part of a contract or offer. Please note that some photographs have been taken with a wide-angle lens. A final inspection prior to exchange of contracts is recommended. No person in the employment of James Du Pavey Ltd has any authority to make any representation or warranty in relation to this property.
ID Checks
Please note we charge £50 inc VAT for ID Checks and verification for each person financially involved with the transaction when purchasing a property through us.
Referrals
We can recommend excellent local solicitors, mortgage advice and surveyors as required. At no time are you obliged to use any of our services. We recommend Gent Law Ltd for conveyancing, they are a connected company to James Du Pavey Ltd but their advice remains completely independent. We can also recommend other solicitors who pay us a referral fee of £240 inc VAT. For mortgage advice we work with RPUK Ltd, a superb financial advice firm with discounted fees for our clients. RPUK Ltd pay James Du Pavey 25% of their fees. RPUK Ltd is a trading style of Retirement Planning (UK) Ltd, Authorised and Regulated by the Financial Conduct Authority. Your Home is at risk if you do not keep up repayments on a mortgage or other loans secured on it. We receive £70 inc VAT for each survey referral.



